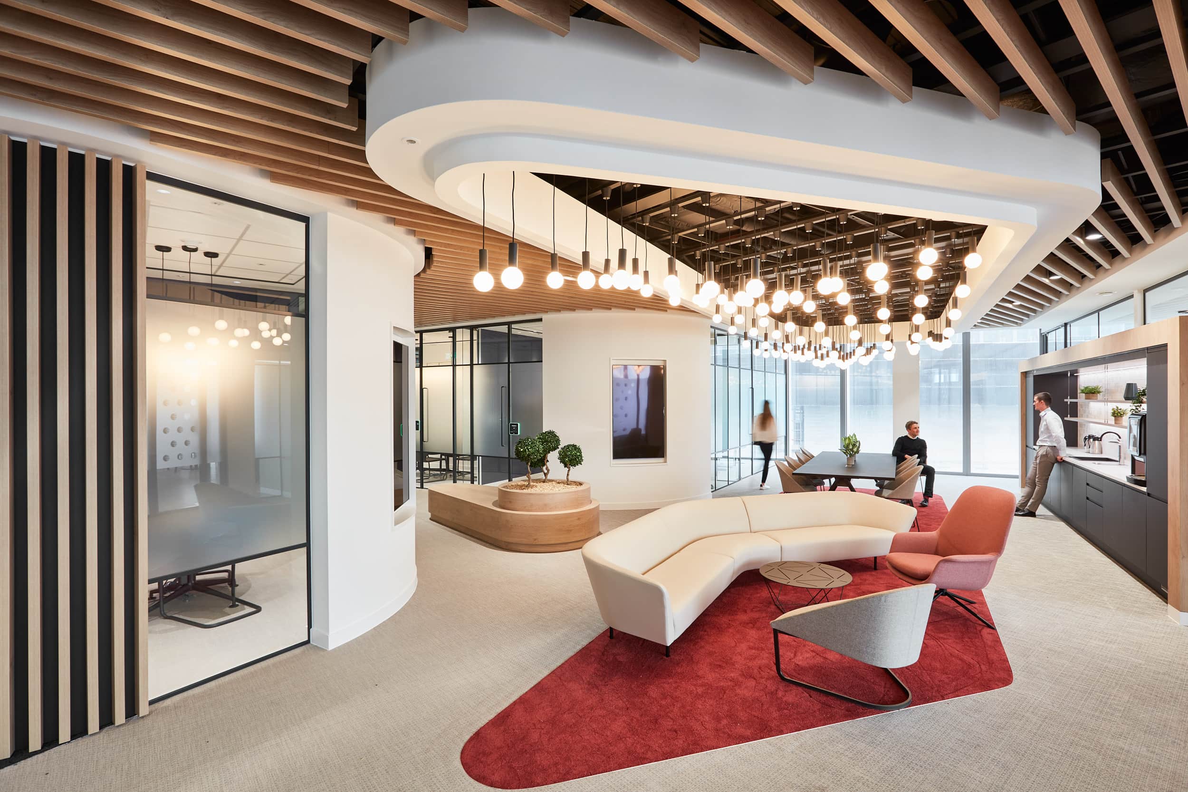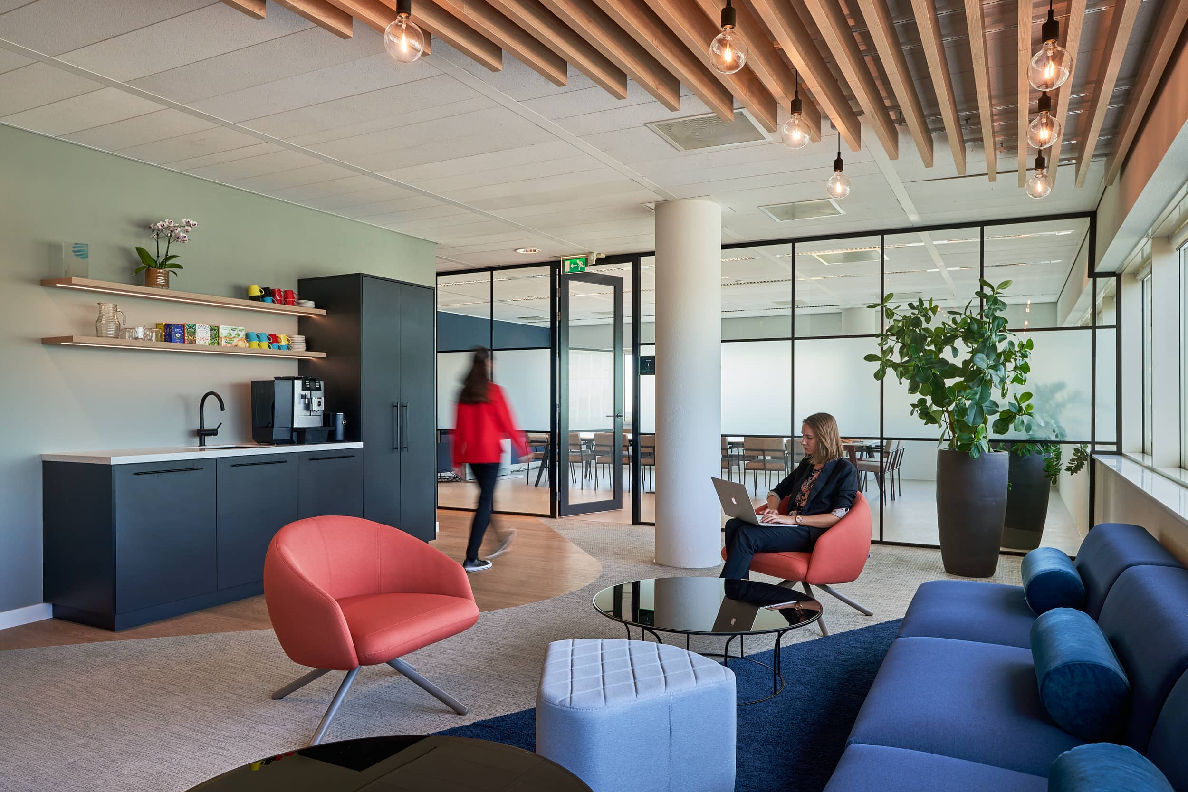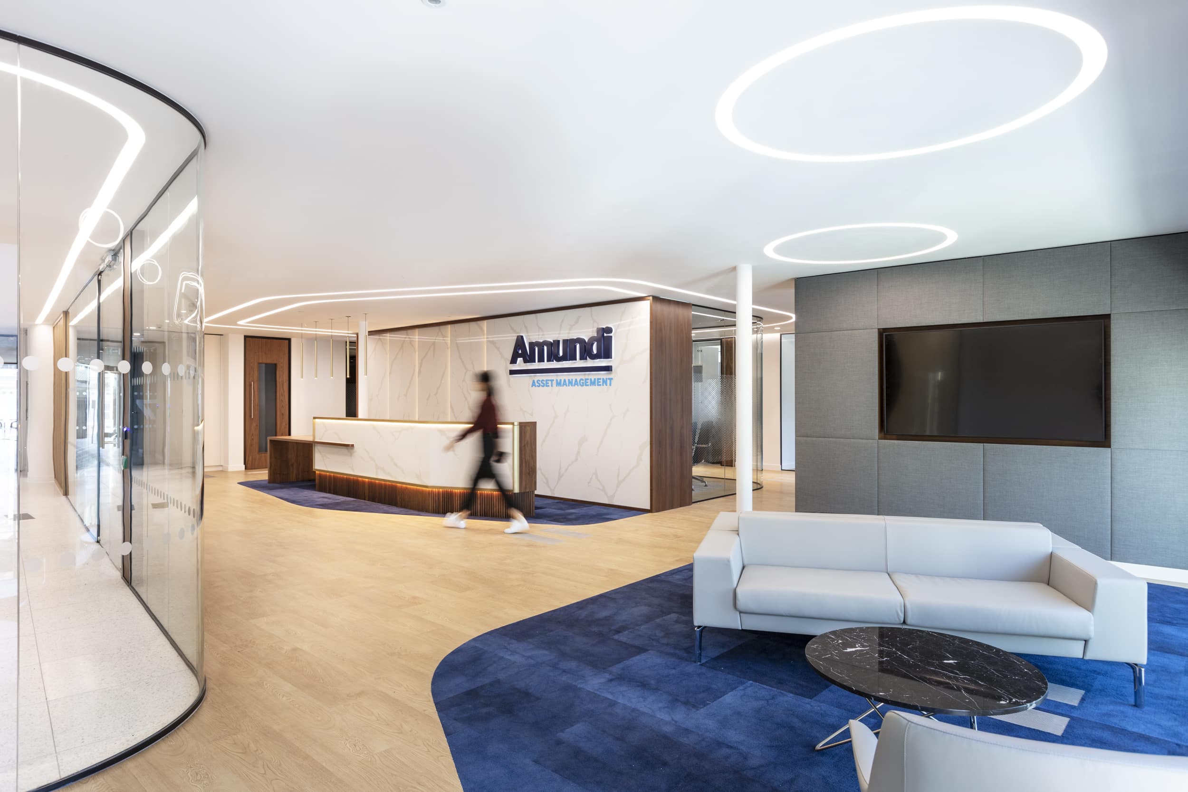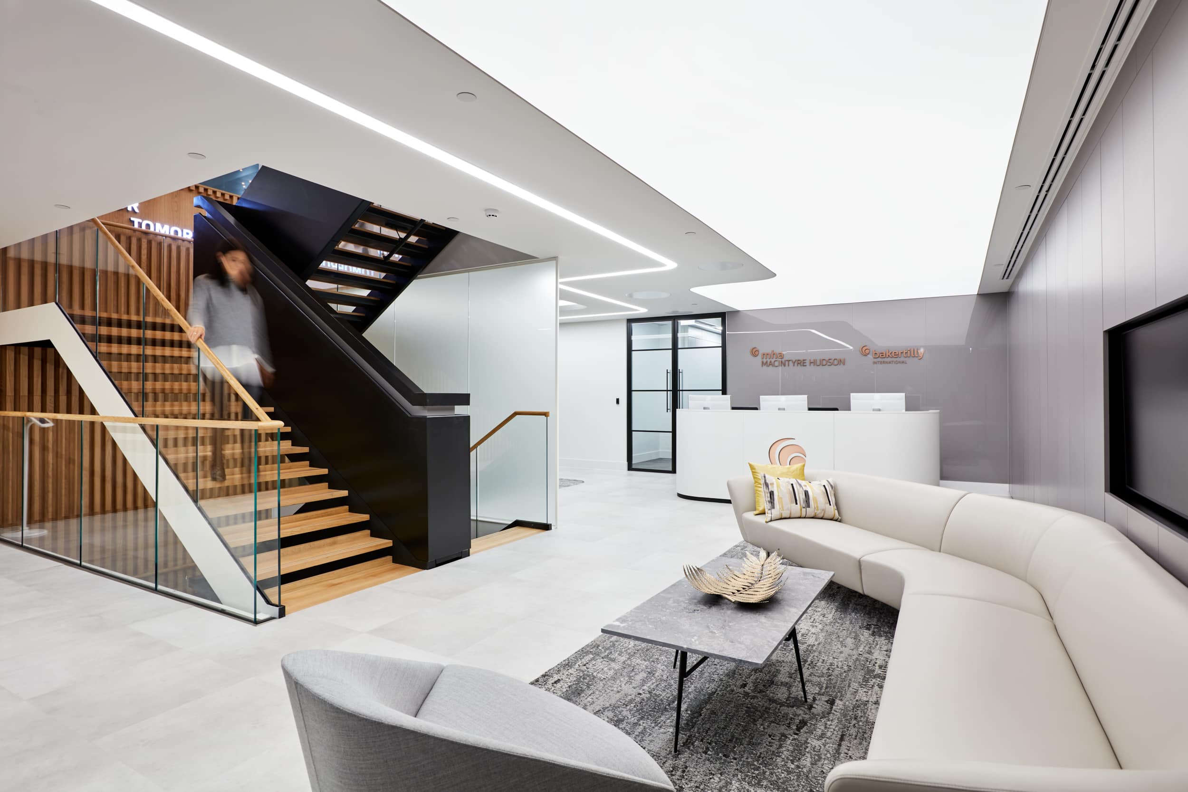Statkraft
Discover how AIS partnered with Statkraft to revolutionise their workspace, fostering culture, collaboration and brand identity through innovative design solutions.
Client challenges
Fragmented collaboration issues and a lack of cohesive teamwork within their quickly expanding workforce.
Challenges establishing cultural connection among staff, resulting in a sense of disconnection.
Existing workspace strategy lacked collaborative work methods, leading to inefficiencies
Transformational impact
Introduced departmental neighbourhoods with diverse work settings to encourage interactions
Brand-infused spaces for stronger cultural connections and sense of belonging
Restructured space planning, fostering collaboration and boosting productivity through efficient layout
Statkraft’s journey to belonging and workplace innovation
Statkraft, a leader in international hydropower, recognised the immense potential of a new workplace design and build and came to us with a brief to infuse its evolving workforce with a deeper sense of belonging, while ensuring sustained productivity.
We helped Statkraft to embrace the power of agility and flexibility. Innovative space planning becomes a facilitator of collaboration, as the main staff amenities area seamlessly transitions into a versatile hub for daily team interactions.
Flexible bleacher-style seating not only accommodates larger presentations but also encourages spontaneous discussions and informal catch-ups. Moreover, the workspace is divided into departmental neighbourhoods, each curated with a diverse array of settings to cater to different collaboration levels and concentrations.
The Statkraft brand permeates every facet of the workspace, thoughtfully integrated into design elements, from partitioning to manifestations. Visitors are greeted with an impressive reception desk, featuring geometric timber forms mimicking nature, juxtaposed against hard white finishes, amplifying the connection between natural and man-made objects, emulating the theory behind Statkrafts’ brand.
The result is an environment that seamlessly merges form and function, creating a space where brand essence and collaborative interaction thrive in harmony. The new Statkraft office stands as a testament to the company’s commitment to innovation, talent attraction, and cultural enrichment, while reflecting their steadfast dedication to sustainable energy solutions.

Forging connections through design
The design concept mirrors the renewable energy principle of harnessing natural elements to create transformative power. Through a seamless interplay of design elements, the space beautifully melds natural and artificial components, effectively connecting the workspace to Statkraft’s core mission. From the reception desk adorned with geometric timber forms that mirror nature’s patterns, to the captivating lighting features in the client suite, the design provokes a unique sense of connection to brand.











