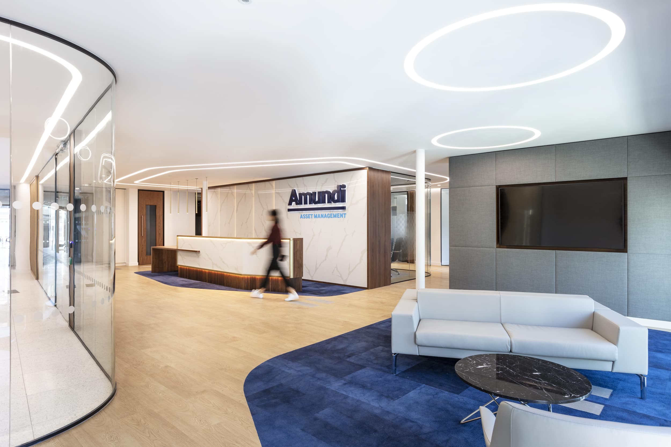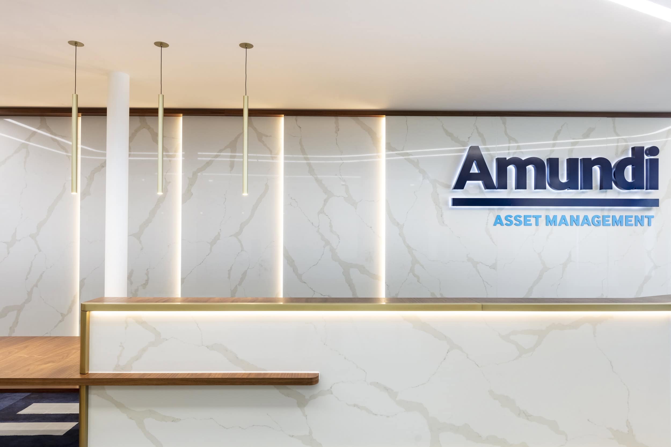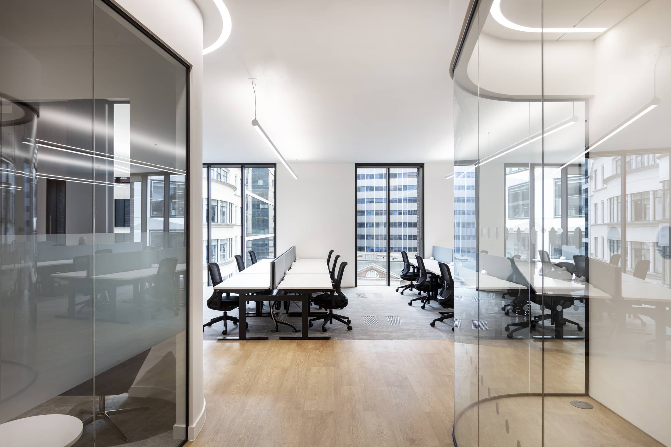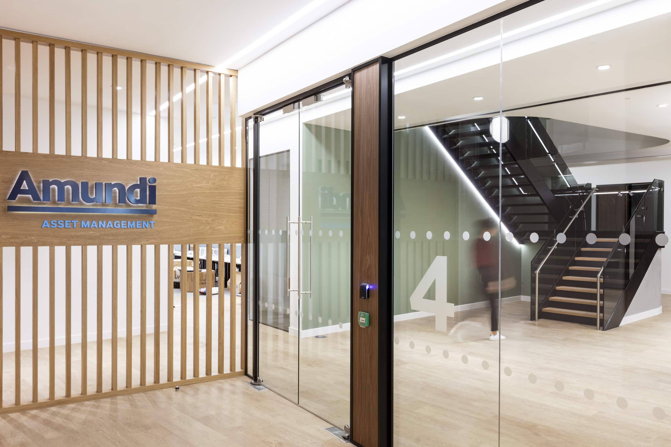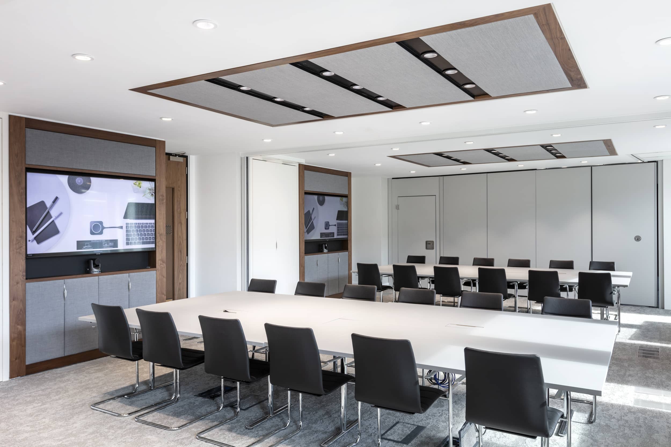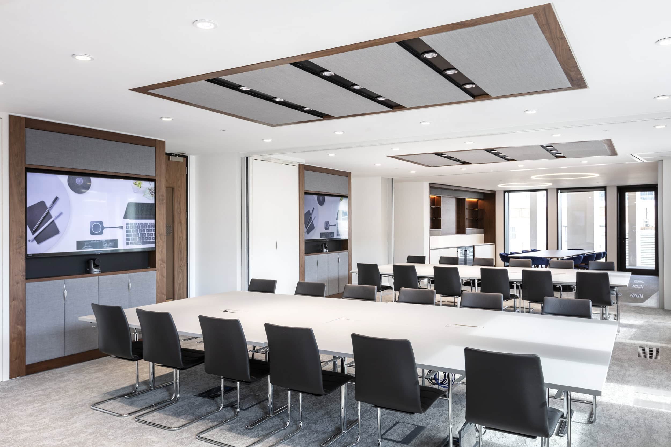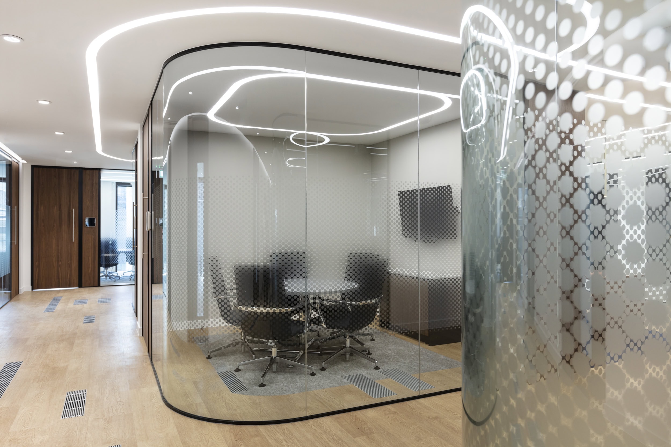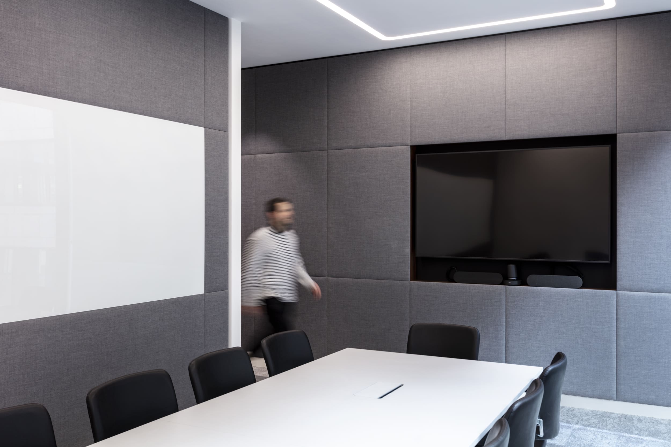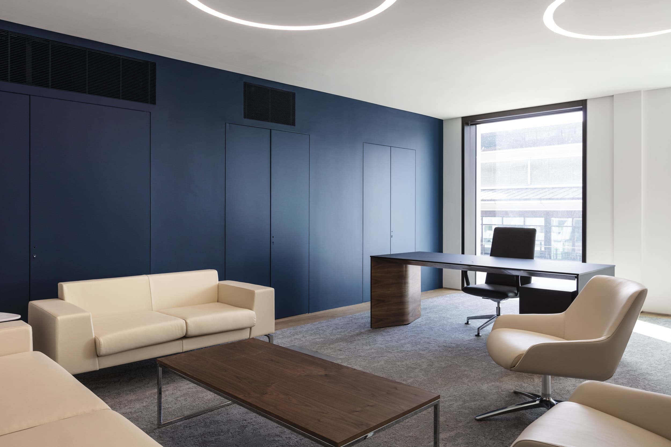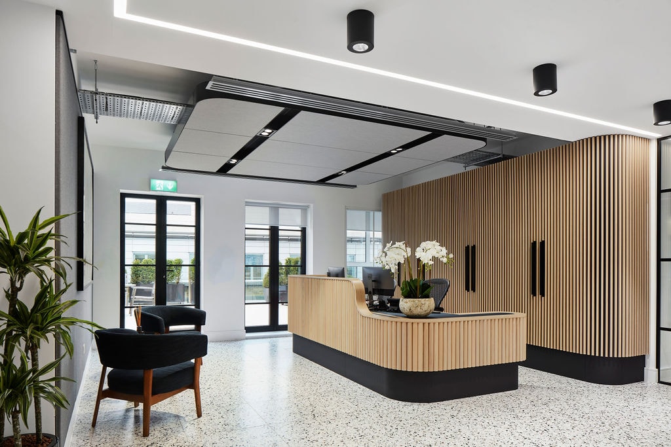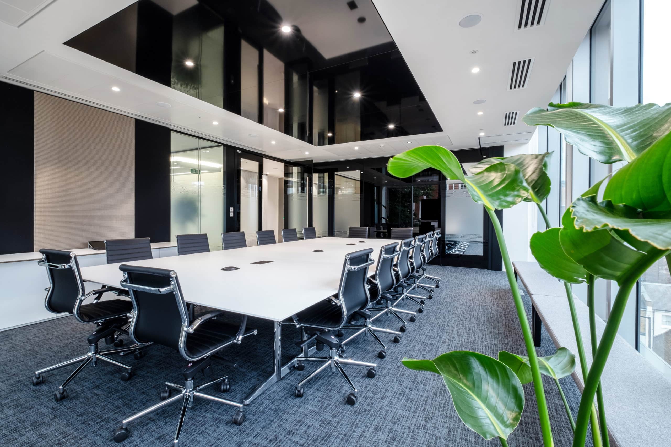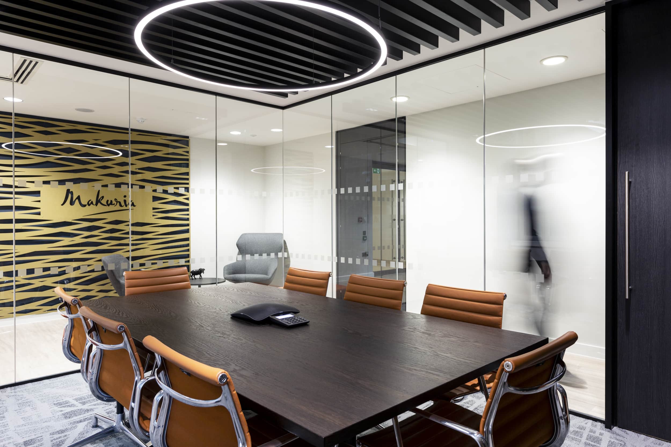Amundi
Amundi’s 27,000 sq ft workplace underwent a revolutionary overhaul post-merger, propelling cultural cohesion and global collaboration. AIS expertly addressed challenges, crafting flexible spaces and fostering innovation amid a changing workplace landscape.
Client challenges
Dated, divided business units after merger, hindering cultural cohesion and social interactions.
Formal client interactions in need of transformation to a welcoming and collaborative experience.
Requirement for flexible, autonomous spaces to cater to varied client presentations and meetings.
Transformational impact
Introduced internal staircase and secluded break-out spaces, enhancing staff interaction and providing quiet retreats.
Designed impressive client meeting rooms with adaptable layouts, accommodating presentations and intimate gatherings.
Introduced internal staircase and secluded break-out spaces, enhancing staff interaction and providing quiet retreats.
A unified approach to collaborative workplace design
Amundi, a global asset management giant, approached AIS with a mission – dissolve dated divisions and redefine client interactions. A recent merger had left business units disjointed, hindering cultural cohesion.
AIS responded by curating a modern, technology-infused design for Amundi’s European hub in London. The result: a collaborative workplace design that seamlessly connects global teams. The design strategically dismantles formality, creating a welcoming ambiance for client engagements. An impressive client journey unfolds from the reception’s backlit marble features to curved glazing in meeting rooms.
Client meeting rooms are formed of curved glazing and track lighting which follows a curvaceous framework. This creates an impressive client journey which takes them onto the multi-functional events room.
The multi-functional events room, with bifold doors and cutting-edge AV setups, caters to diverse needs, from intimate gatherings to seminars for 130 guests. This global collaboration hub not only addresses the immediate challenges but sets the stage for a future-ready workspace. The canteen and breakout space extend to an outdoor balcony, providing staff a refreshing break-out spot with Moorgate views.
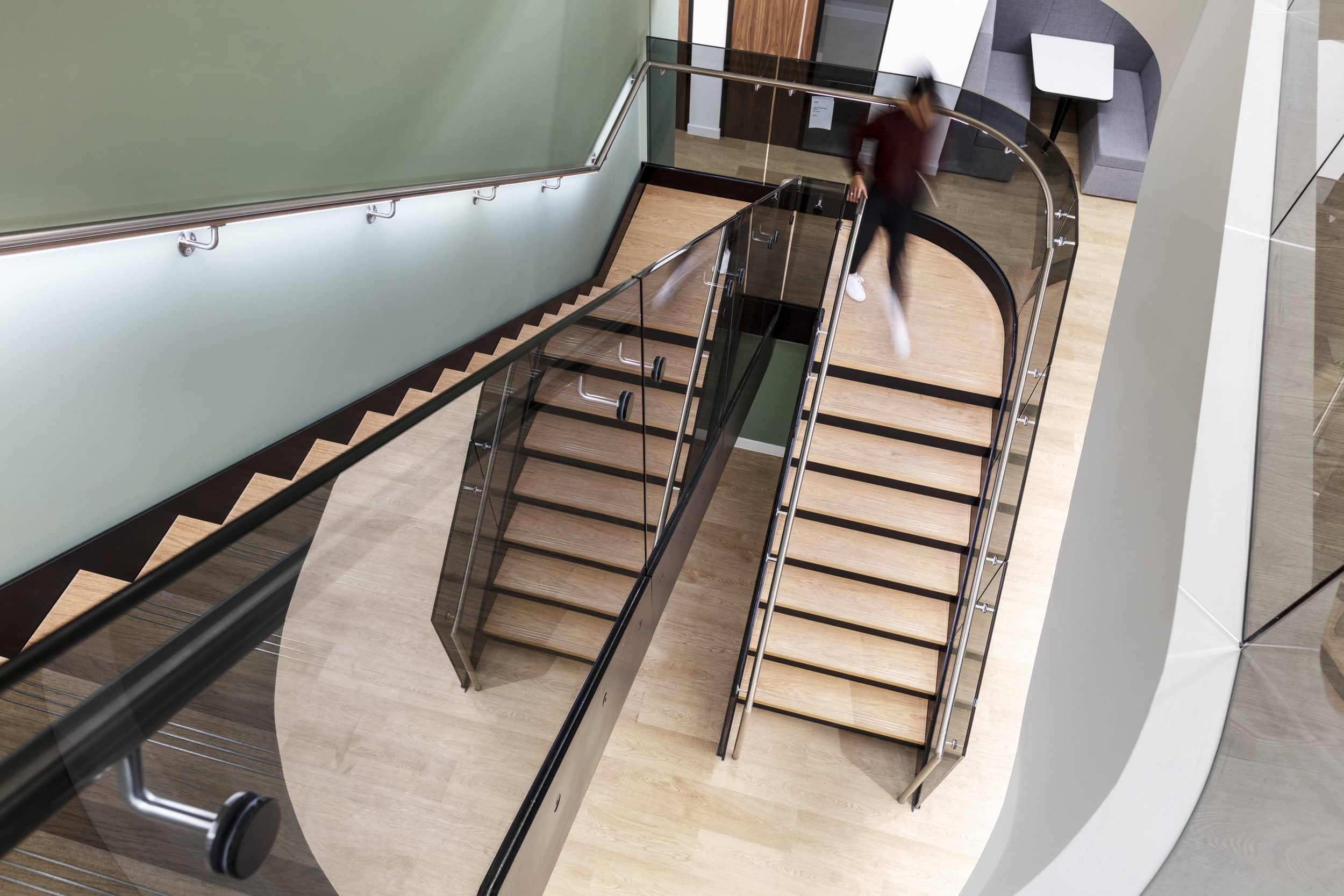
Tailored flexibility and innovative interaction
Beyond aesthetics, the focus was on functionality. The internal staircase linking the 4th and 5th floors serves as a metaphorical bridge, fostering collaboration between teams traditionally separated by function. Secluded break-out spaces, cleverly recessed into internal walls, offer intimate retreats for focused collaboration and quiet respites.
The innovative design marries flexibility with purpose, ensuring the workspace is not just aesthetically pleasing but serves as a catalyst for enhanced interaction and future-focused adaptability.
