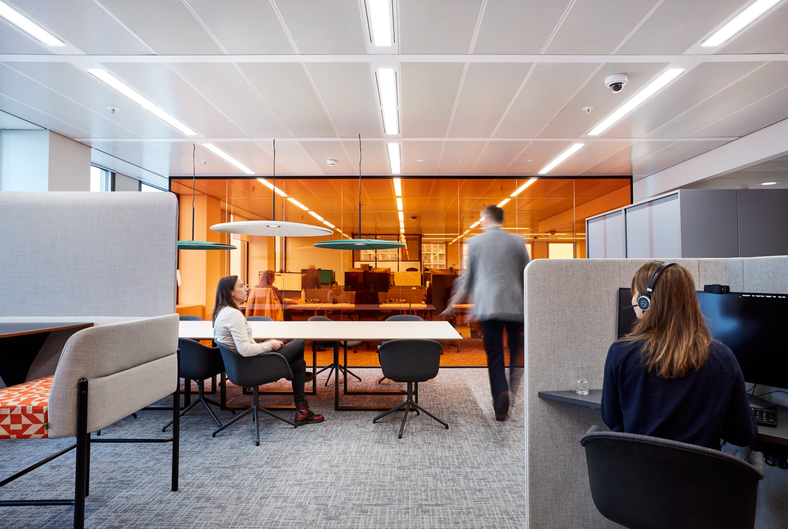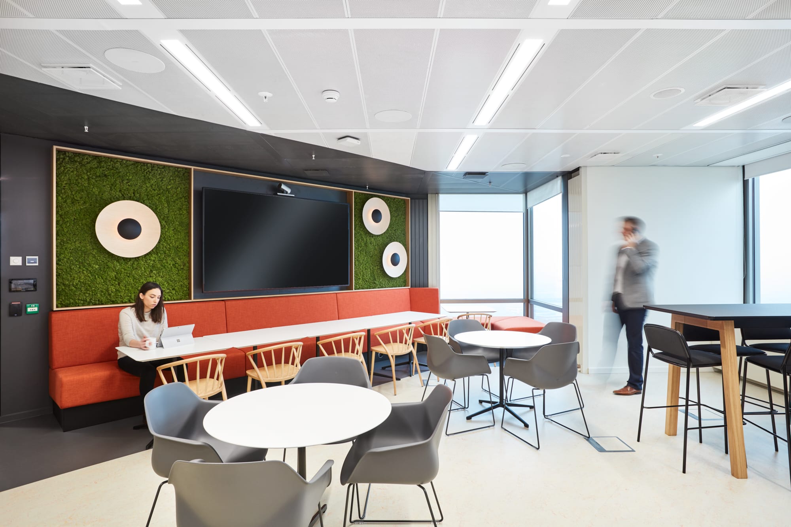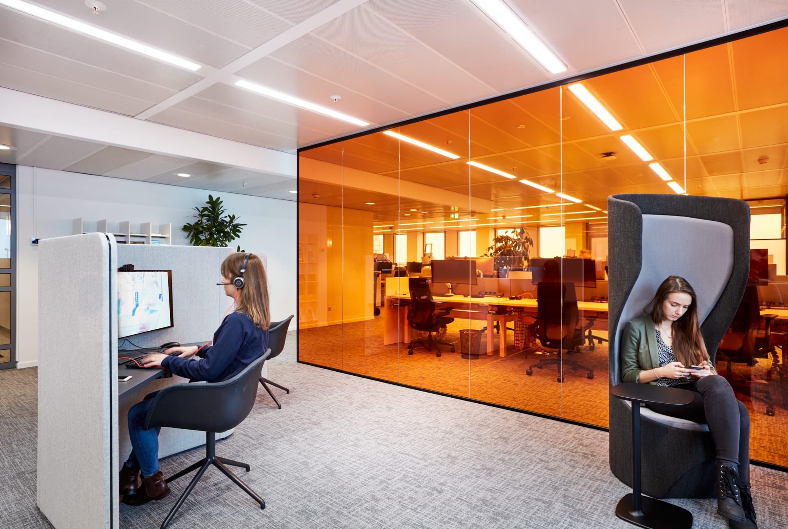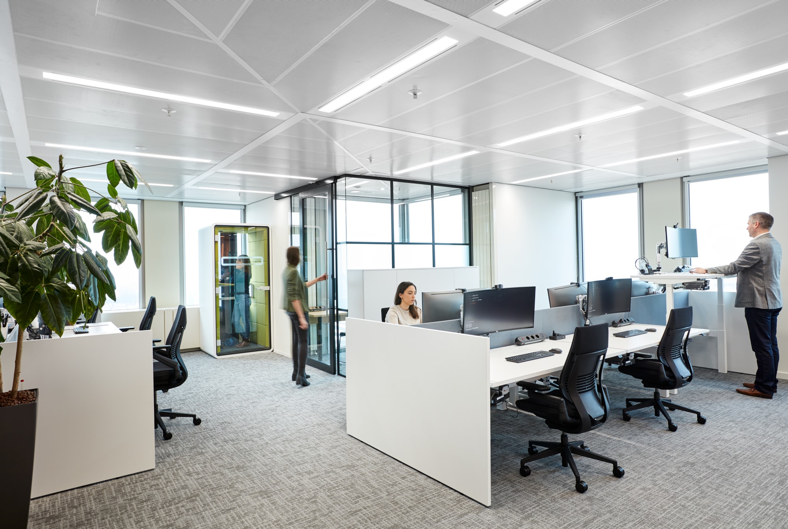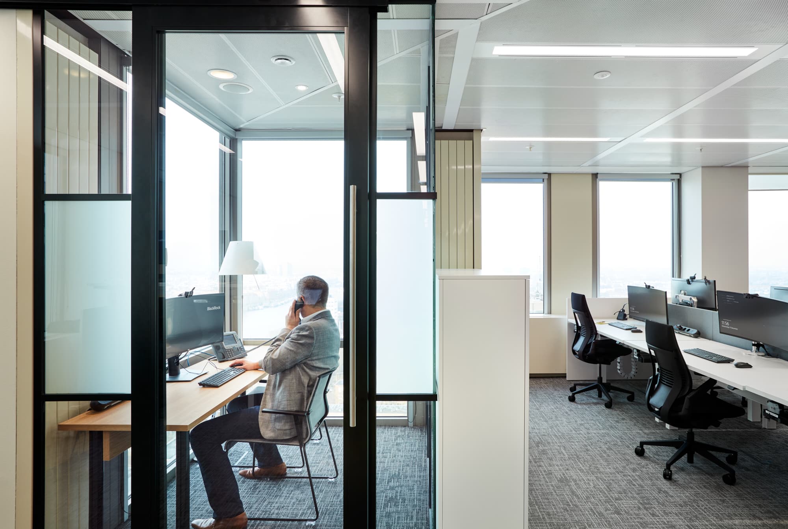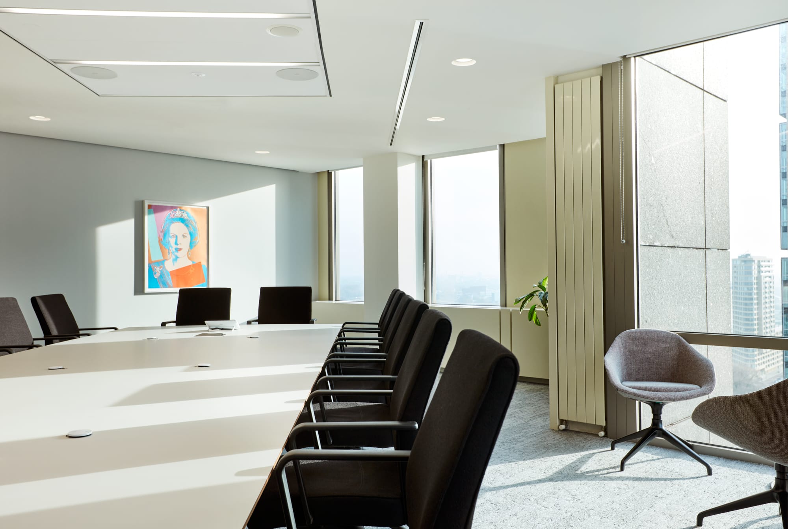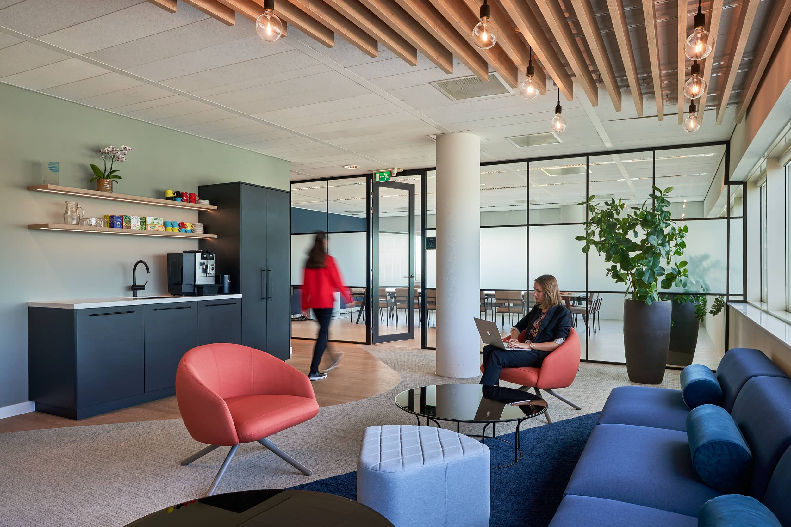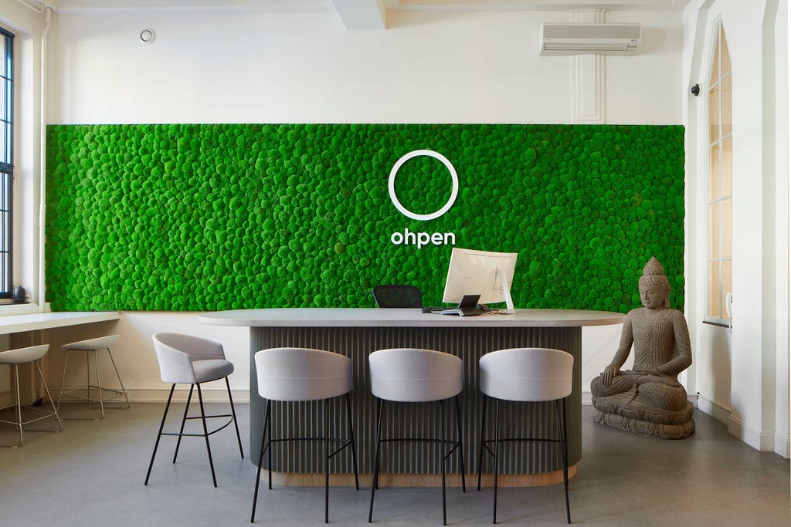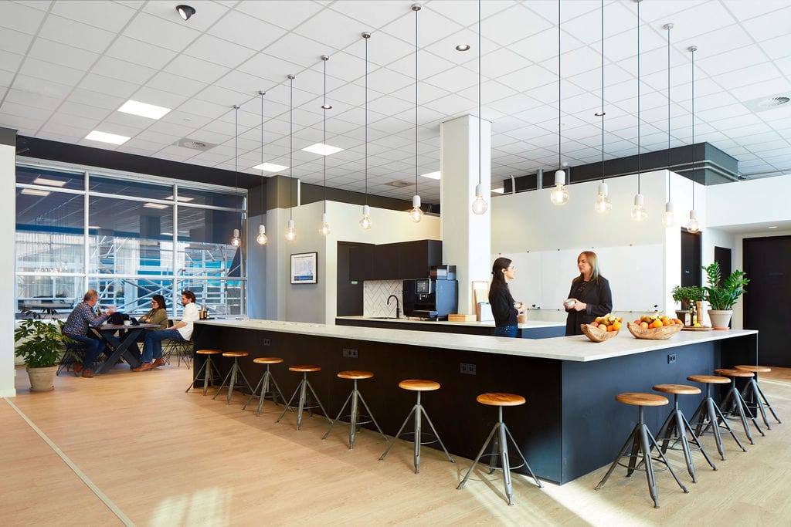Global Investment Manager
AIS brought to life our client’s vision of creating a workspace that embodied their brand ethos of “growth through collaboration.” This transformation harmoniously united global design standards with Dutch culture, resulting in a user-centric, open and flexible workspace.
Client challenges
Desire to infuse Dutch culture within established global design guidelines mandated by the corporate framework.
Compartmentalised layout, hindering collaboration and lacking an employee-centric atmosphere.
Lack of natural light negatively impacting staff well-being, creativity and productivity.
Transformational impact
Open and welcoming hospitality like spaces reflect friendly and welcoming Dutch culture.
Introduction of open workspaces that encourage collaboration, break down barriers and foster a more employee-centric atmosphere.
Open layout and strategically placed glass partitioning create a more open workplace, maximising daylight penetration.
Unlocking collaboration: creating employee-centric workspace
The AIS team created a user-centric workspace design that connects the language of the firms’ corporate real estate guidelines with the unique Dutch culture, all the while fostering a nurturing environment for team development.
The previously compartmentalised layout was met with the introduction of an open-plan workspace, broken up with drop-in collaboration spaces. These areas serve as catalysts for teamwork, breaking down physical barriers and nurturing an employee-centric workplace atmosphere. Teamwork and interaction now flow naturally in the redesigned workspace.
Flexible configurations, including sit-stand desks and moving furniture, as well as wide corridors and windows create a sense of openness throughout the main desking area, encouraging staff movement throughout the space, allowing teams to feel comfortable in carrying out ad-hoc collaborative work.
Reminiscent of the warm and welcoming Dutch culture we enhanced the hospitality offering within the workspace creating an inviting coffee point and a staff pantry. Creating this working pantry with plenty of casual seating allows staff to take real breaks for lunch and have meetings in a more informal surrounding, opening up potential for impromptu interactions. Visual design elements form the firm’s corporate real estate guidelines create an immersive experience that brings staff closer to the organisations global brand.
Harnessing Natural Light for Well-being and Creativity
Our response to the issue of inadequate natural light was to craft an open layout and strategically place glass partitions. This deliberate design choice allows for a more expansive and illuminated workspace, maximising the penetration of rejuvenating natural light. Staff well-being, creativity and overall productivity have flourished under the influence of this radiant transformation.
