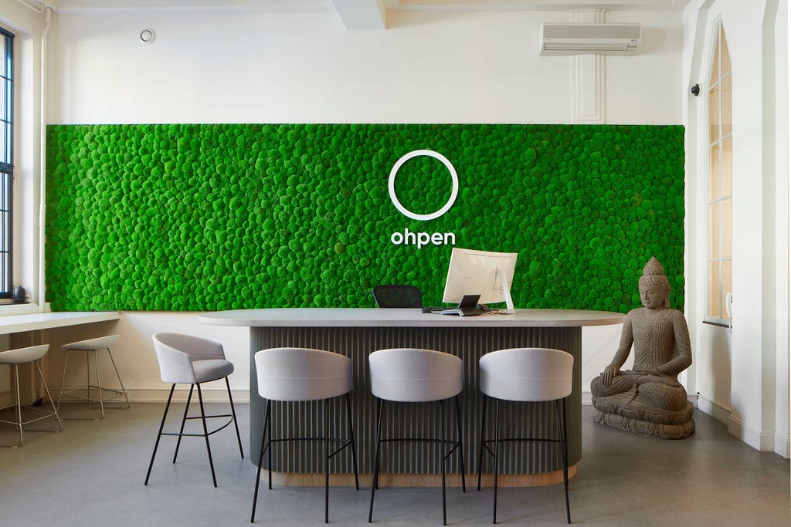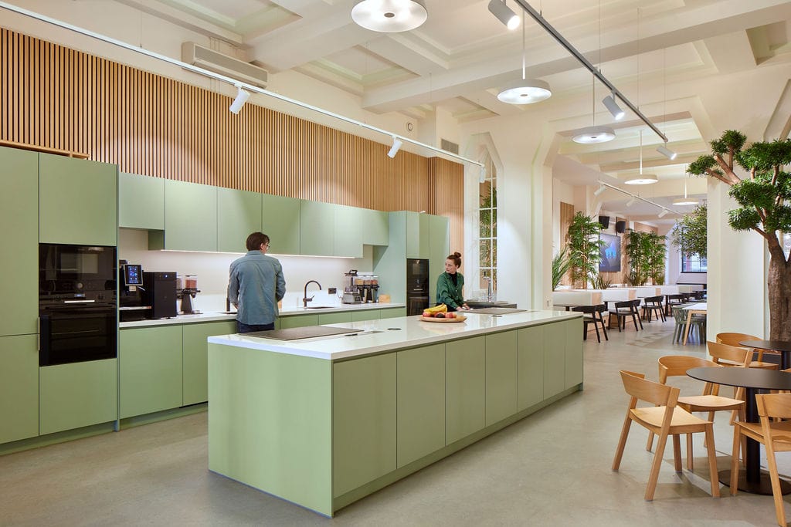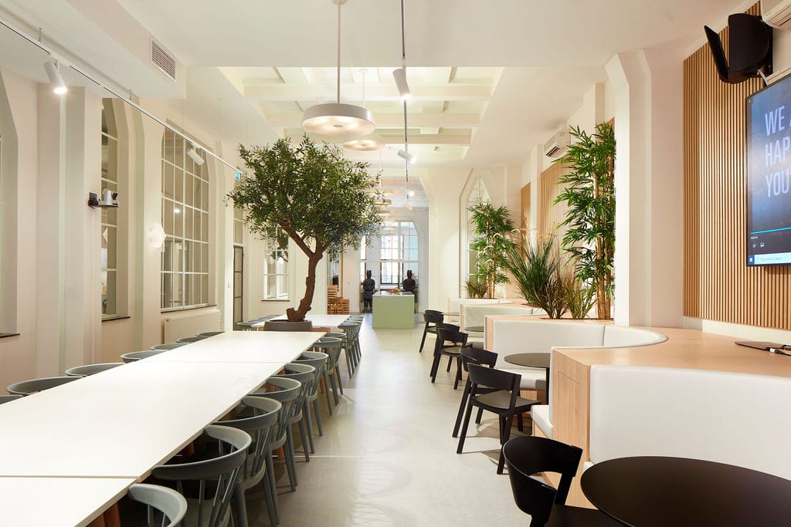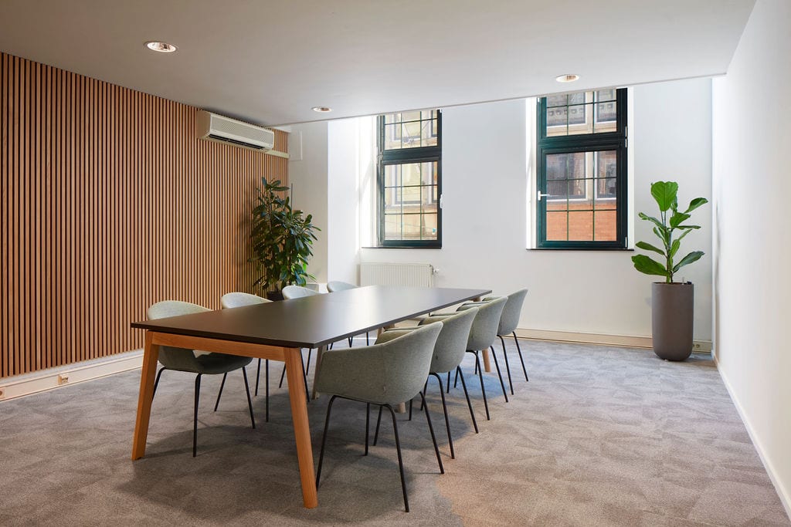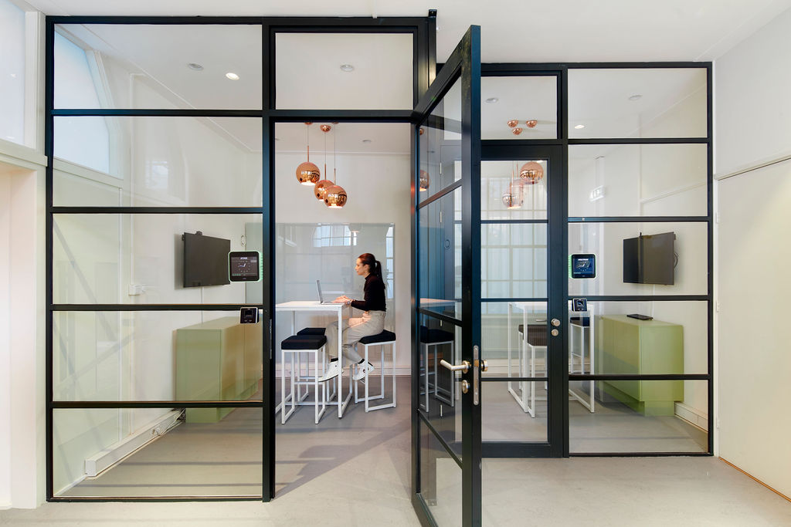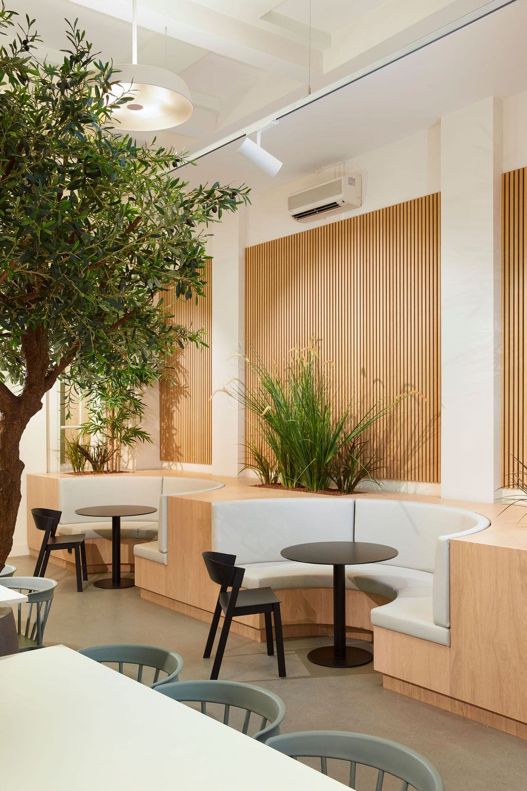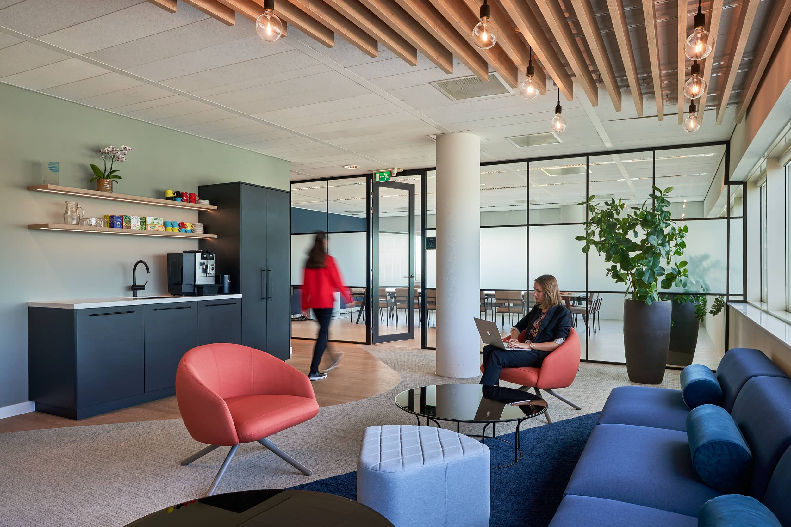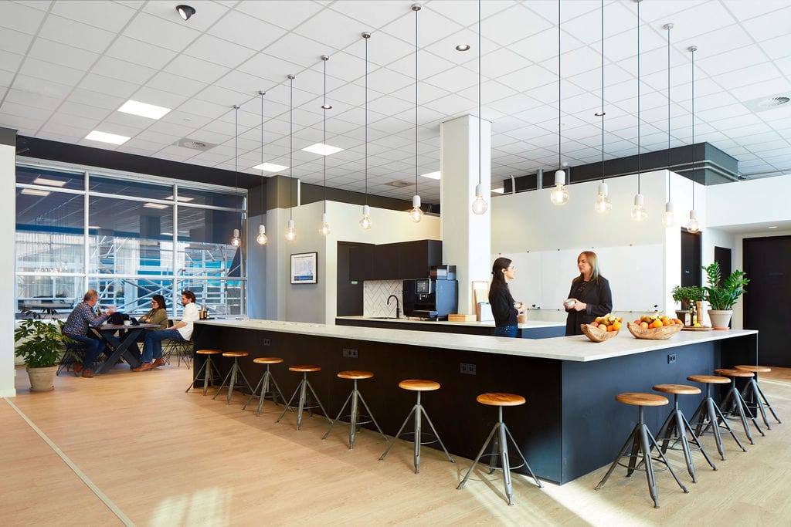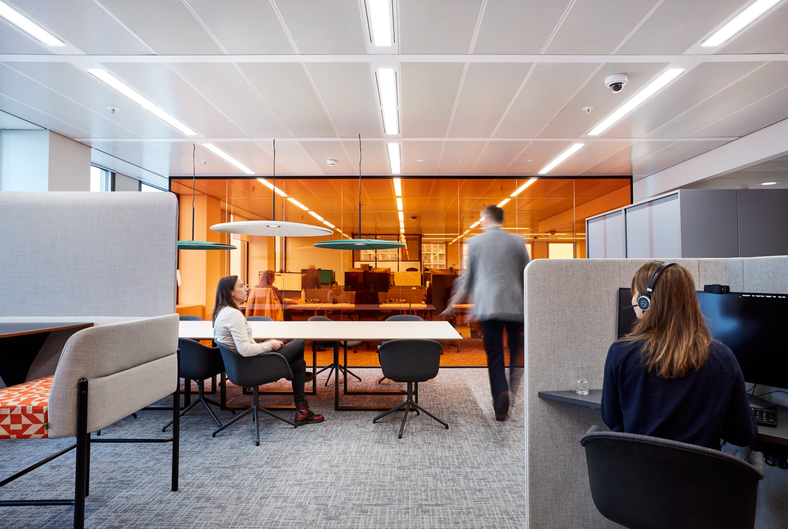Ohpen
In the heart of Amsterdam, Ohpen challenged convention, redefining their workspace to harmonise work and life. Connected buildings transformed into a dynamic, vibrant office where collaborative zones, innovative design and a tech-enabled environment foster a new way of work.
Client challenges
Desire to blur lines between work and life but not sure how
Fostering team connection across three separate buildings
Outdated technology hindering flexible working
Transformational impact
Creation of a unique fluid work environment that merges work and life
Innovative design concepts transform the three buildings into a harmonious office, promoting interaction
Wireless technology integration to facilitate constant engagement
Blurring boundaries: crafting Ohpen’s employee-centric workplace in Amsterdam
The Ohpen project commenced with a unique challenge: redefining the concept of a workplace. Ohpen sought to transcend traditional office notions, aiming to seamlessly merge work and life. As pioneers of cloud-native banking technology, Ohpen aimed to align their office space with their innovative business objective. The design quest was to embody equilibrium, colour, and openness, translating their ethos of “freedom to create” into a serene work environment.
Occupying three buildings in Amsterdam central, Ohpen’s new office materialised as one cohesive space. Fluidity was achieved through pervasive conceptual design elements. The reimagined workspace encouraged interaction by strategically segregating work and recreational areas. A nature-inspired colour palette, incorporating natural wood and marble stone finishes, contributed to an atmosphere of calm, echoing the innate connection to nature.
An inviting reception area bathed in natural light welcomed guests, and a captivating moss wall with Ohpen branding set the tone. The expansive open plan kitchen flows into a versatile dining and entertainment space fostering collaboration. Here subtle plant divisions balance privacy, supporting teamwork within the space. In the mornings staff pass through reception, stopping in the communal kitchen for their coffee, crossing paths with colleagues before making their way upstairs to the main work zone.
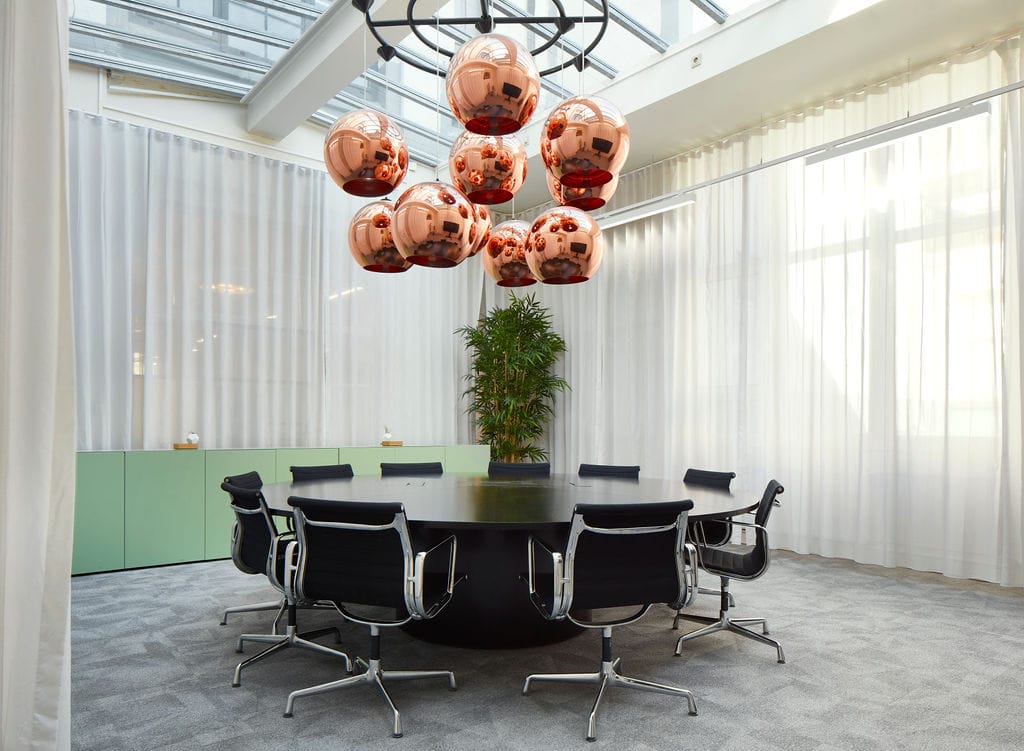
Versatile workspaces for fluid working
The upper floors are thoughtfully designed to accommodate diverse work styles, fostering a dynamic and fluid working environment. A harmonious blend of open-plan workspaces, varied meeting rooms and intimate call pods creates a versatile landscape tailored to different collaboration needs. The inclusion of high bench workshop spaces further enhances flexibility, providing areas for smaller groups or individuals seeking privacy and concentration.
This strategic design allows occupants to seamlessly transition between collaborative sessions and focused work, ensuring that every corner of the workspace is optimised for productivity and connection to the task at hand.
