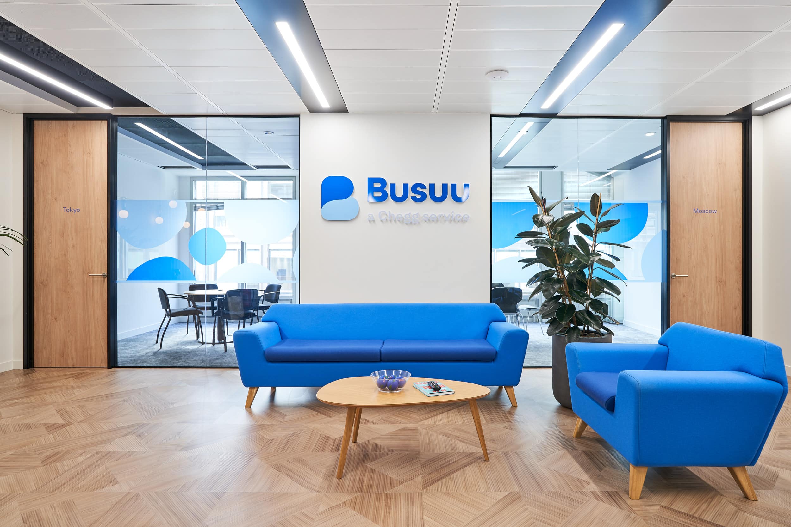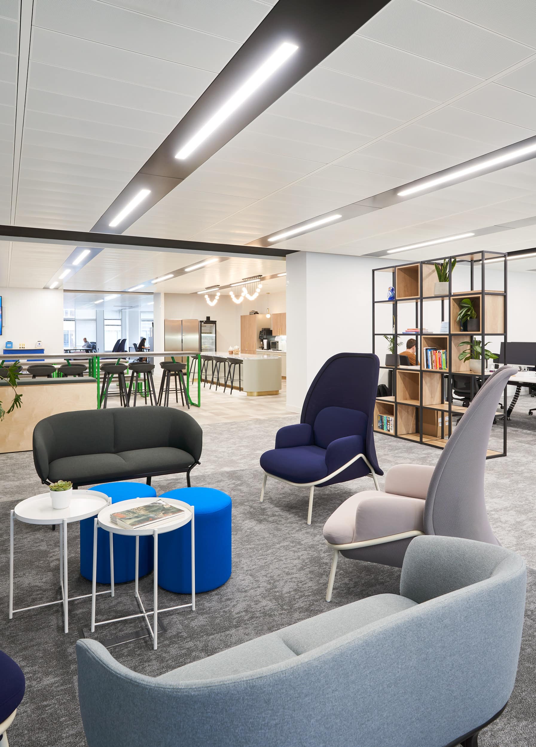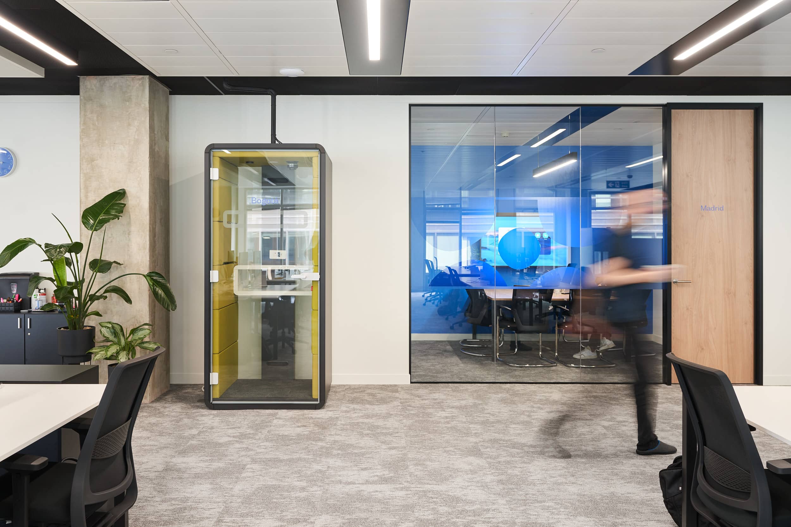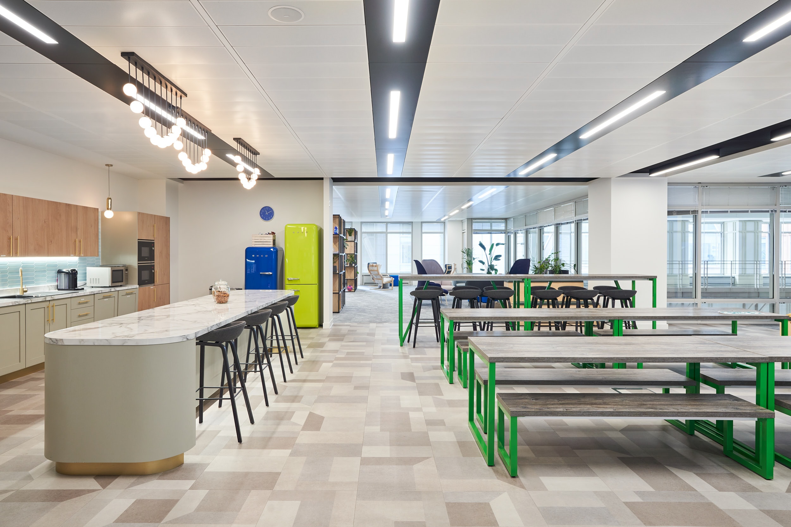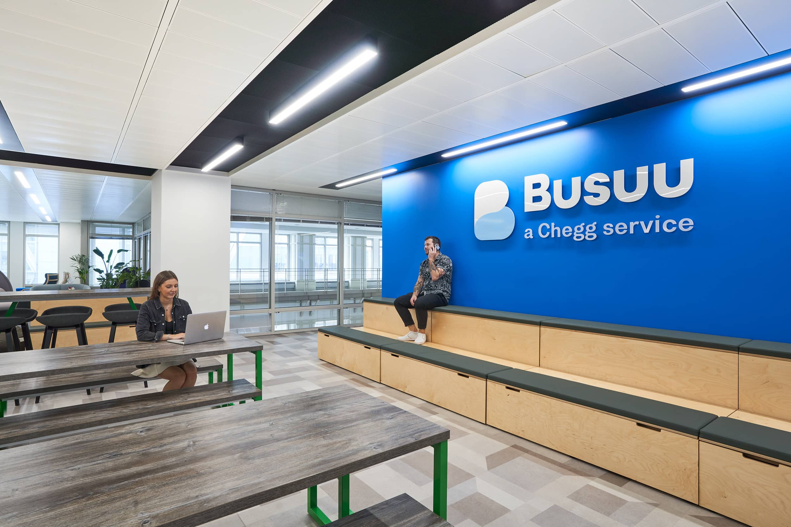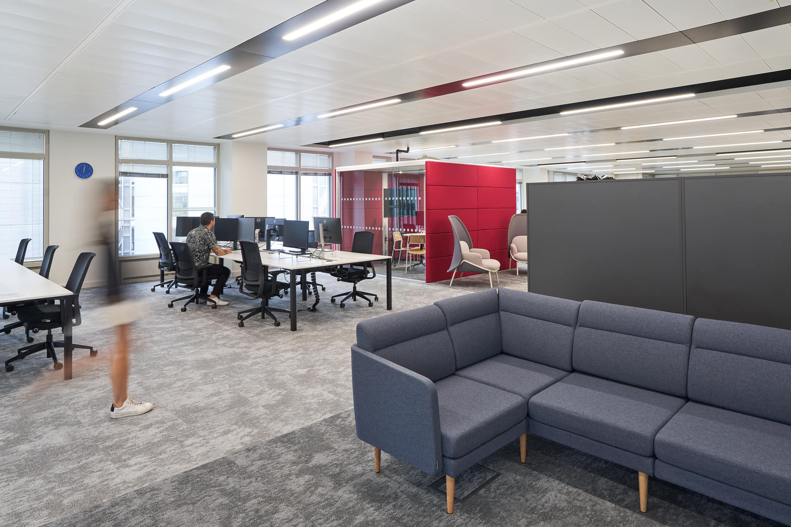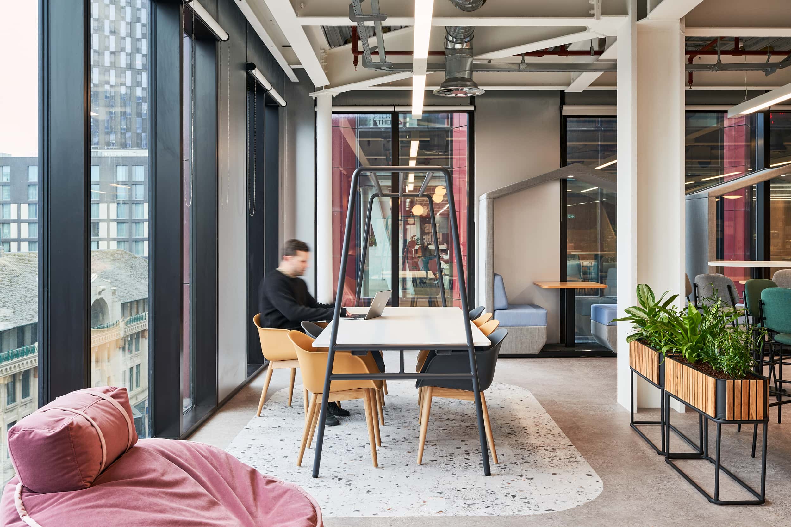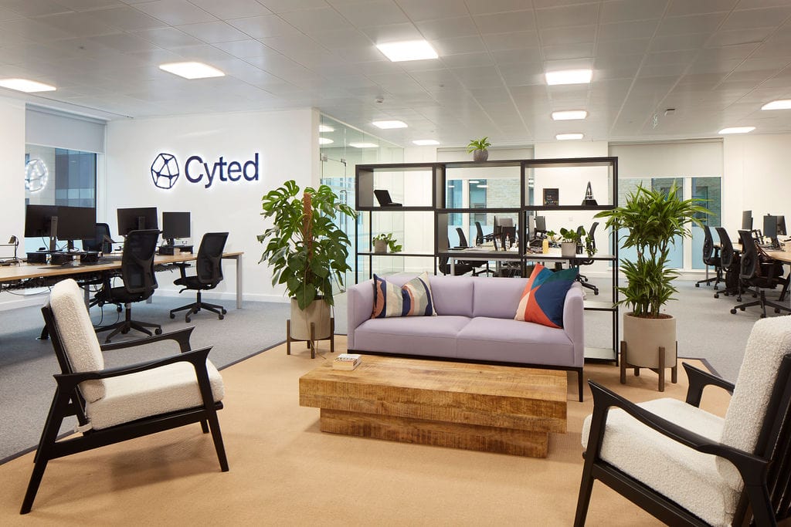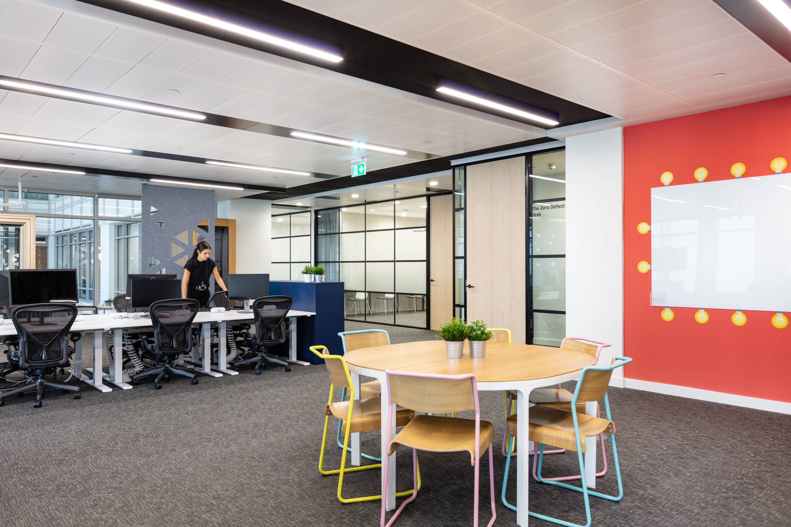Busuu
The Busuu office evolution with AIS encapsulates a seamless blend of enhanced collaboration, adaptable growth spaces and brand-infused design, fostering a workplace in tune with Busuu’s cultural mission.
Client challenges
Desire to enhance company culture driving collaboration and engagement.
Accommodating growth requiring a larger, flexible office space to support an expanding team.
Desire for a workspace better aligned with Busuu’s brand enabling staff to feel closer to their cause.
Transformational impact
Design solution includes a central hub that could bring the whole team together promoting collaboration and driving team engagement.
Partitioning and storage items incorporated into the design are loose items to enable future reconfiguration of space with ease.
Infused Busuu’s brand throughout the space, creating an environment that resonates with their mission.
Cultivating connection: crafting the Busuu office for collaborative culture
As the Busuu office expanded beyond their current workspace, the need for a more expansive environment became evident. AIS designed a 13,885 sq ft space, not only accommodating the growing team but also elevating their work practices and culture.
Central to fostering a vibrant company culture, our workplace design solution revolved around a dynamic central hub. The warm, home-like kitchen and adjoining breakout space form a social nucleus at the heart of the floorplate. Mornings buzz with staff congregating at the breakfast bar or sharing coffee at communal tables, while larger teams utilise bleacher-style seating for impactful presentations. This versatile space extends its embrace to company-wide town halls, embodying Busuu’s essence and uniting the team.
Flexibility is woven into our design, finding harmony in openness and adaptability. The incorporation of flexible partitioning and storage elements allows seamless reconfiguration for future needs. New furniture items, adaptable to individual preferences or team dynamics, enhance flexibility and accommodate evolving work patterns.
Strategically placed meeting rooms, booths, soft seating, and private phone pods within the open plan desks ensure accessibility for diverse tasks. This readily available, reconfigurable space nurtures a profound sense of belonging among staff, embodying a people-first mentality within the team.
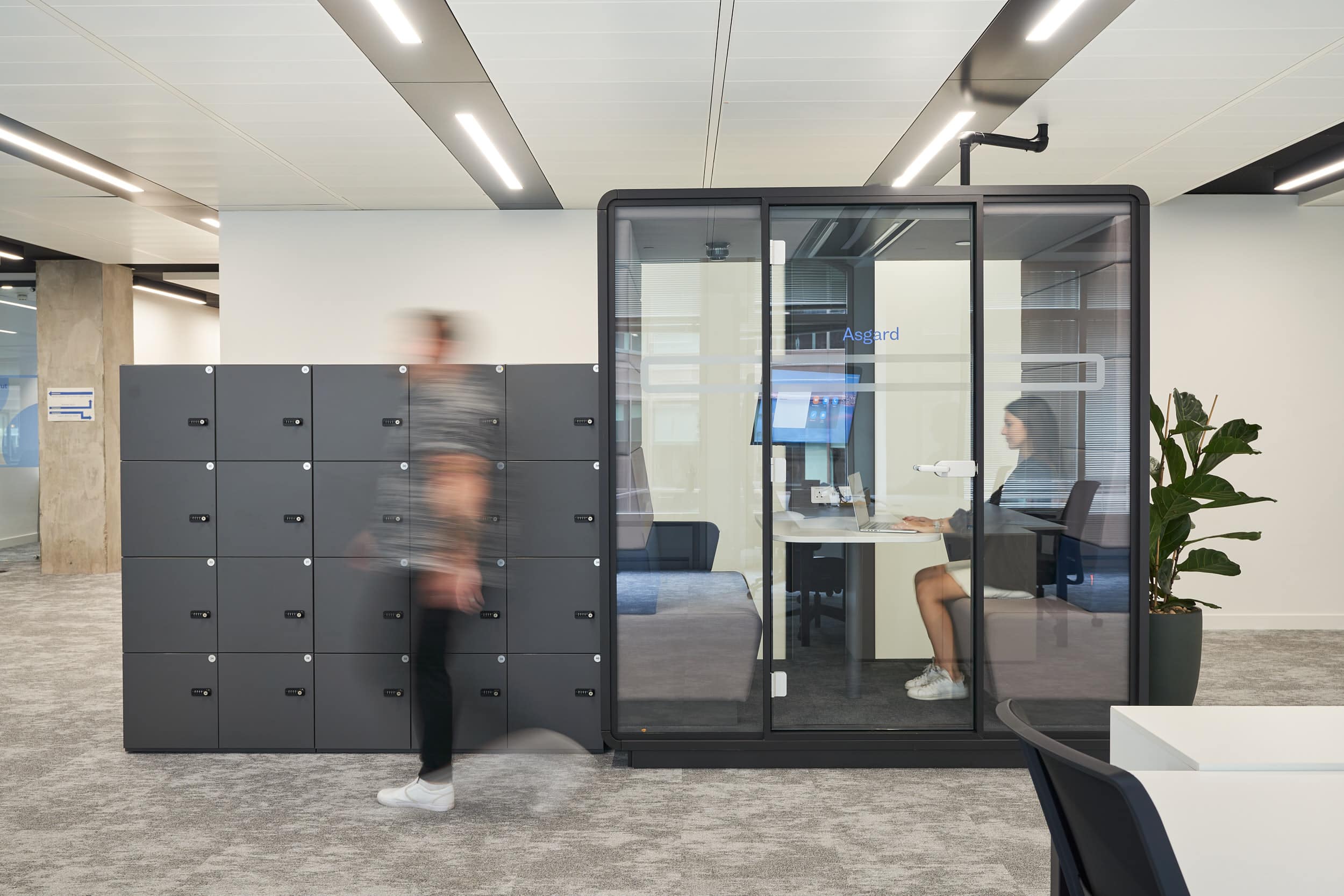
Aligning space with brand and mission
Beyond functionality, Busuu aspired for a workspace deeply connected to their brand and mission. AIS ensured that every corner reflected Busuu’s identity through branding integration, from colours to logos. This seamless infusion creates a workspace where employees feel intimately connected to the cause.
Overall the This transformation positions Busuu’s workplace as not just an office, but a canvas embodying their values, inspiring employees and leaving a lasting impression on visitors and clients.
This project was our third referral project within the Broadwalk House building. Our knowledge of the building through previous projects meant that the project ran seamlessly. We were able to shorten the project delivery timeframe through the phasing of planning obligations. Check out our project for Monzo in the same building.
