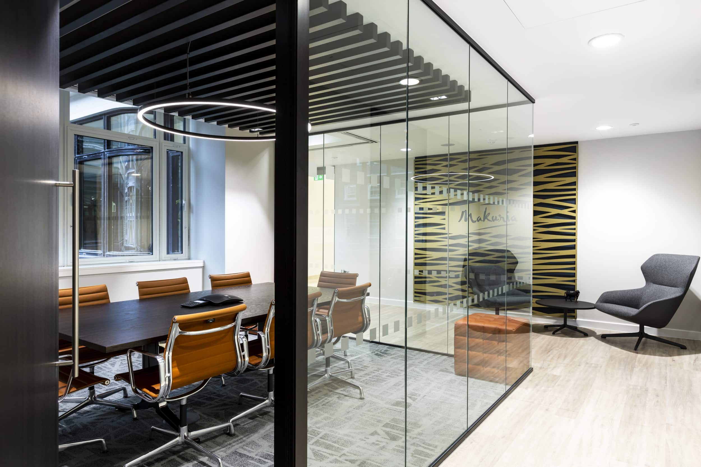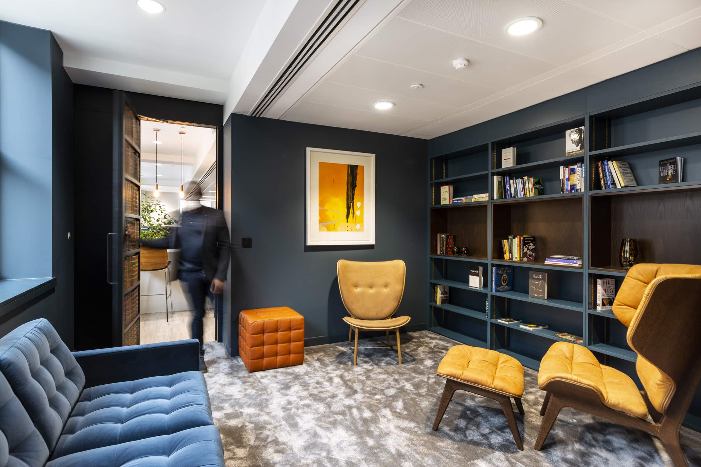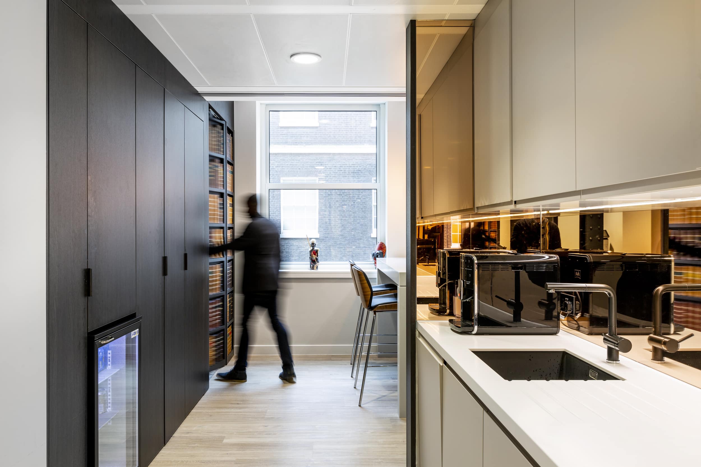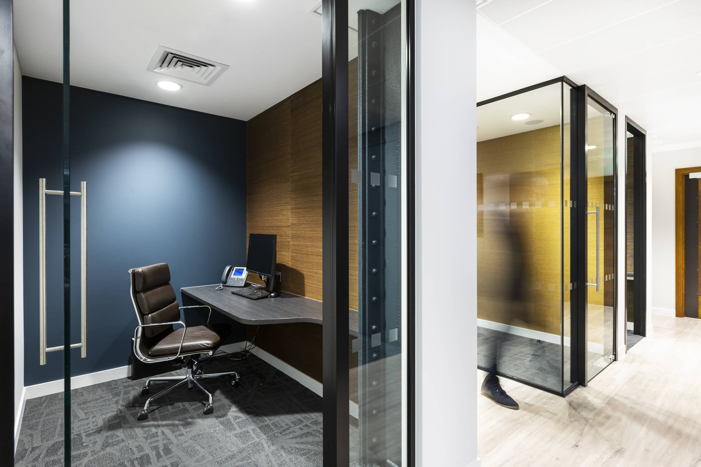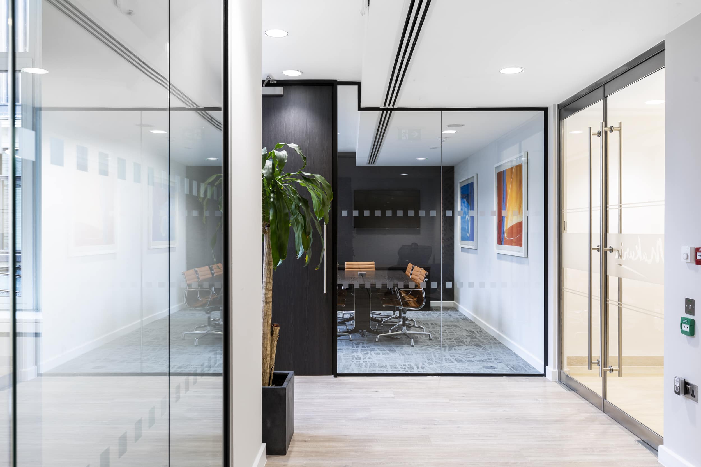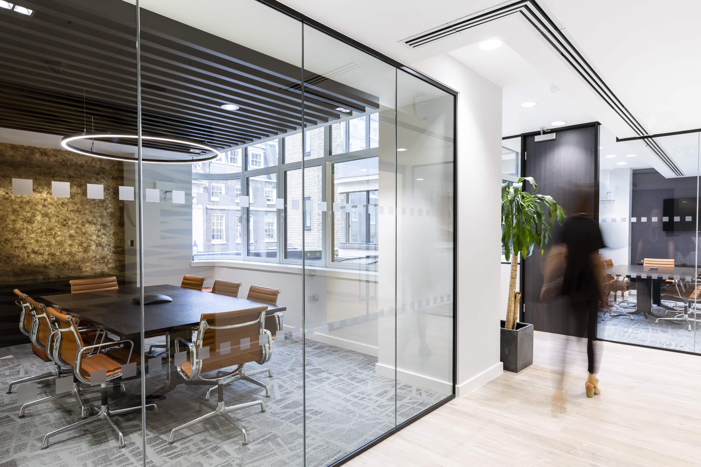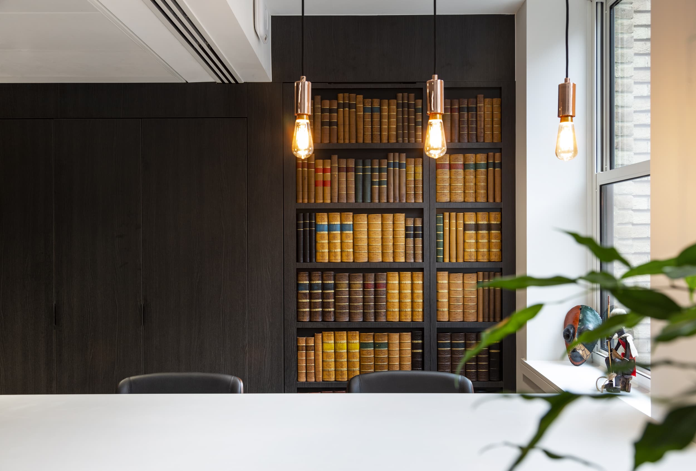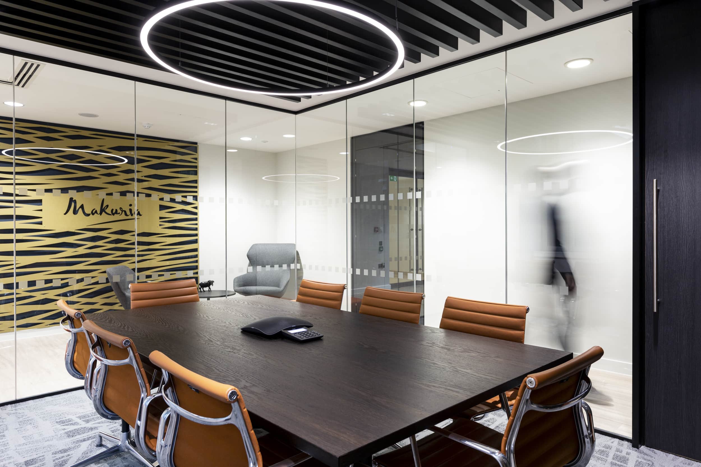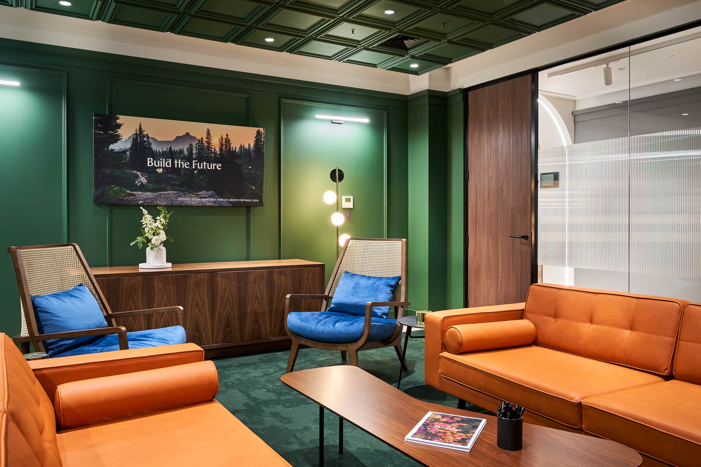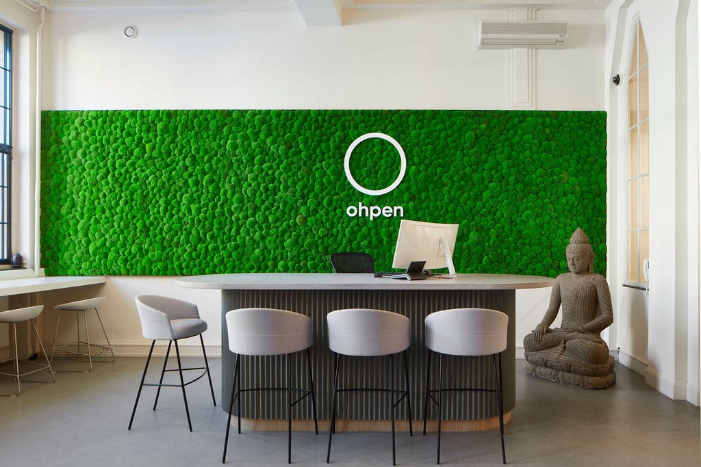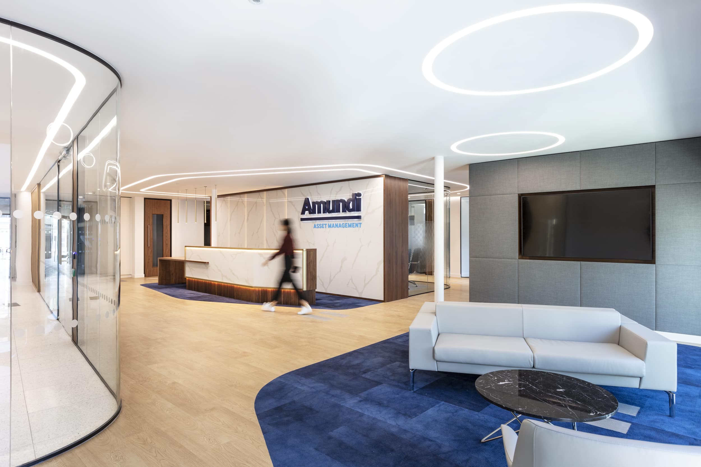Makuria Investment Management
Faced with the challenge of limited space, Makuria sought a workplace design solution that would seamlessly merge elegance, efficiency and flexibility. Discover how this financial powerhouse transformed a small workspace into a sophisticated, future-forward hub for innovation and collaboration.
Client challenges
Makuria’s brand identity demanded a workspace design that exuded sophistication and elegance
Fitting impressive client-facing areas and functional staff workspace in under 5000 sq ft presented a unique spatial efficiency challenge
Encouraging collaboration within predominantly open-plan space while minimising disruption
Transformational impact
By harmoniously blending the buildings art deco exterior with the Makuria brand, a sophisticated workspace came to light
The creation of flexible, dual purpose client areas allows staff to utilise the space when unoccupied
Acoustic elements, such as sound-absorbing materials and strategic furniture placement, helped minimise noise disruptions
Sophisticated and collaborative workspace design
Makuria sought a refined workplace design solution as they relocated to the heart of London’s prestigious Mayfair area. Our design solution took inspiration from the unique architectural features of the Adelphi building. The result was a workspace design that radiated sophistication, elegance, and warmth.
Upon entering the client space, visitors encounter a suite of meeting rooms, including two boardrooms. These rooms feature exquisite copper feature wallpaper, halo light pendants, and luxurious stainless steel meeting room chairs in soft, tan leather. Flexible furniture and portioning solutions in these spaces make them easily adaptable for staff use when clients are not present.
With the majority of staff sharing an open-plan space, it was crucial to create smaller cellular areas for focused work or spontaneous interactions. An open kitchen and breakfast bar area encouraged conversation and visibility, enhancing collaboration across different departments and teams.
In this transformational workspace design, Makuria now boasts a workplace that seamlessly combines sophistication, spatial efficiency and collaboration.
Hidden oasis of concentration
Tucked away behind the kitchen is a hidden library, concealed by a secret bookcase door. This quiet space offers staff with a place to read, concentrate, make private phone calls and entertain in a space that will surely impress visiting clientele and colleagues.
