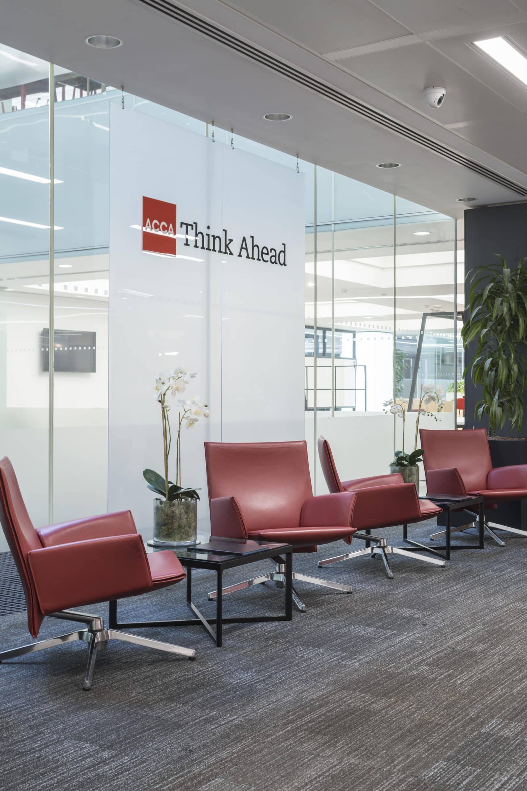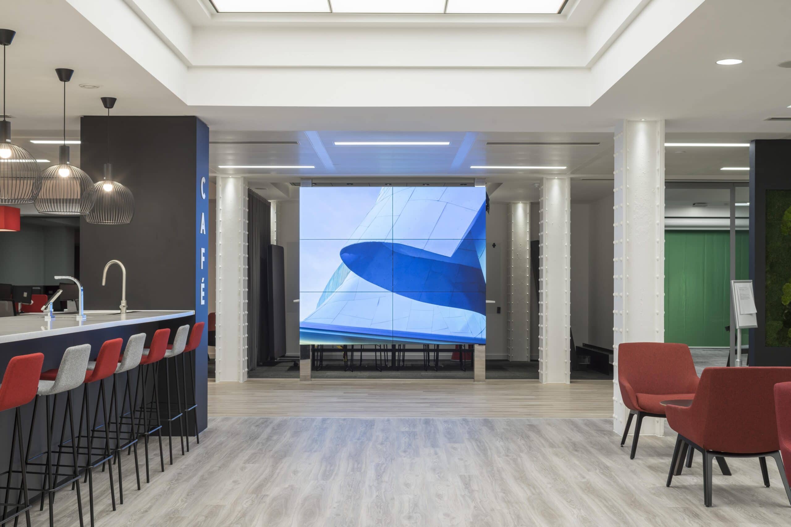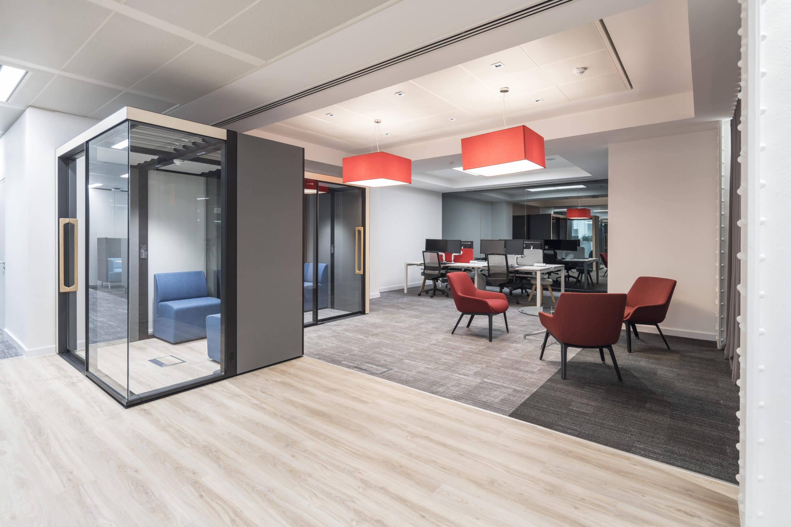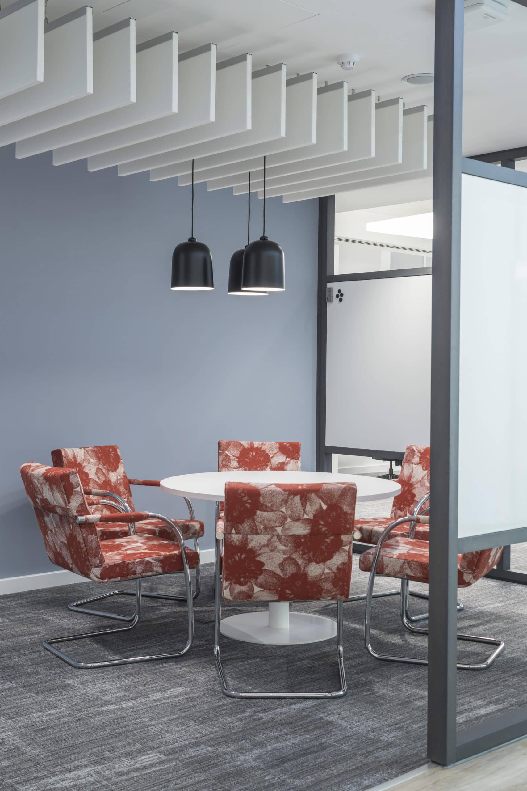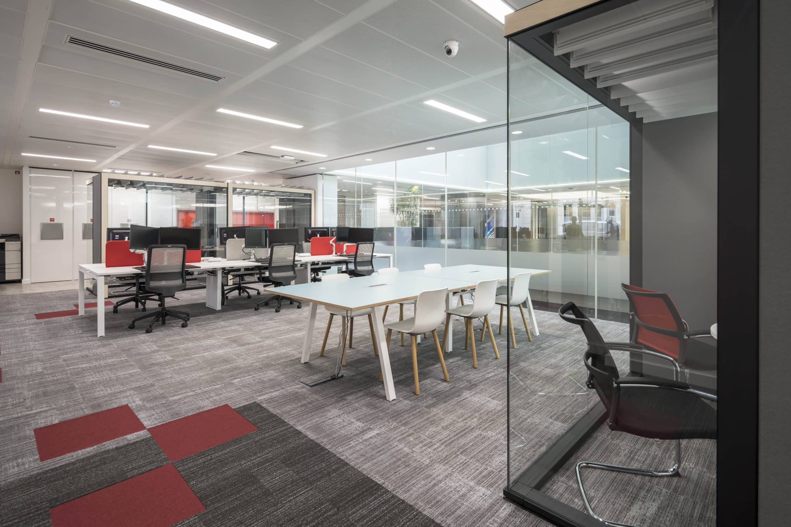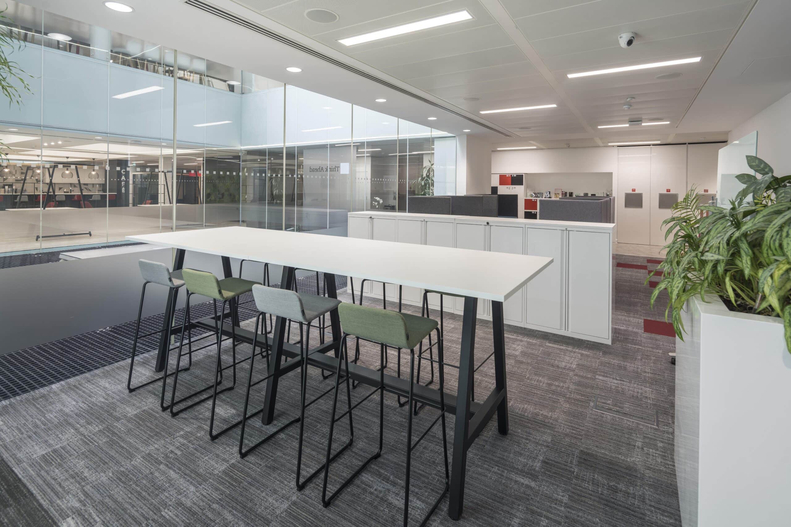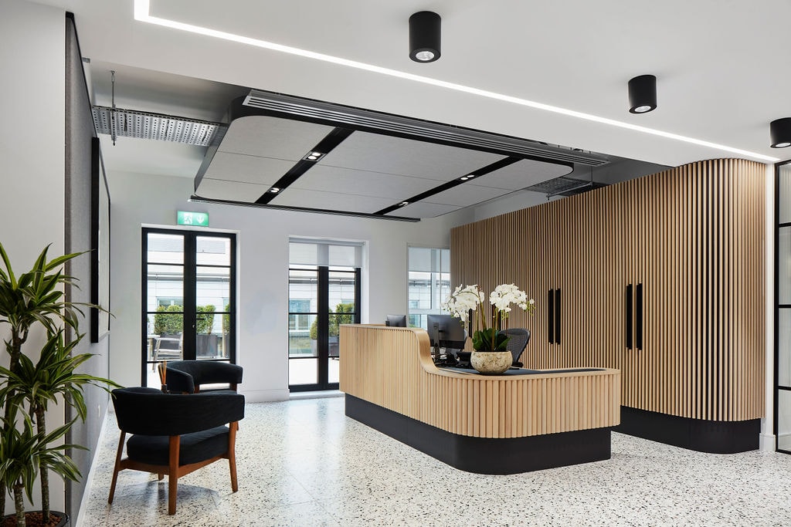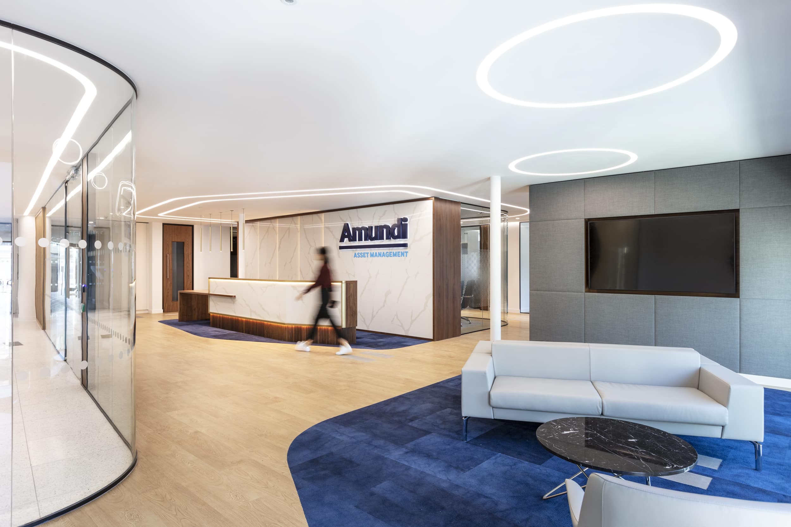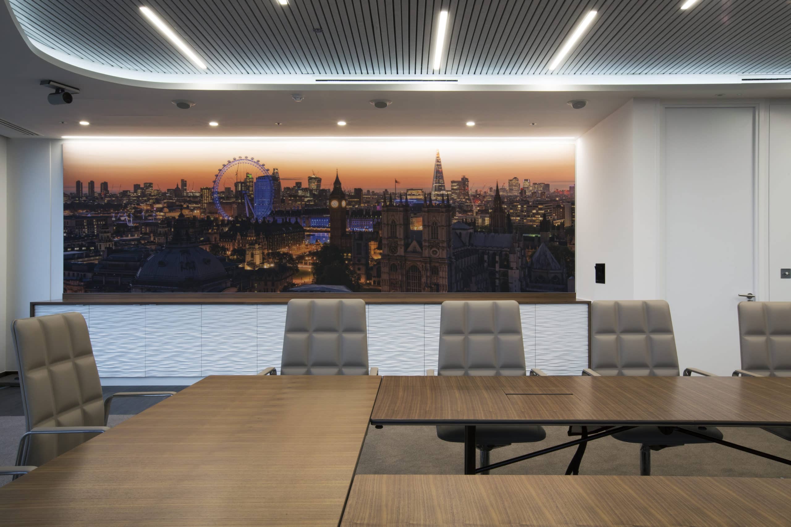ACCA
Embracing a new era of work we helped the team at ACCA to consolidate and update their workspace following the roll out of a hybrid work model. Optimised for all use cases, from heads-down work to social gatherings, the new ACCA HQ accommodates a more diverse workforce.
Client challenges
Accommodating for a post-pandemic hybrid way of working
Surplus and inflexible space
Encouraging staff back into the office
Transformational impact
Integrated technology allowed off site staff to participate and remain engaged with their in-office colleagues.
Flexible furniture and spaces to accommodate all types of working and fosters creativity and ideation.
Every detail, from biophilia to a staff pantry, was carefully blended to create a destination workplace the team would love coming to work for.
Reconfiguring space for hybrid working
The brief was to not only enable their team to perform better at work, but deliver a new workspace concept that allowed more flexible space to accommodate the changing number of employees who do work onsite.
We worked closely with the ACCA team to recognise and reconfigure under utilised space. The previous reception and meeting room area were remodelled to allow for the install of a new staff pantry area and a number of ‘touch down’ meeting rooms that feature eye-level VC equipment which allows remote employees to maintain eye contact with in-office staff.
A hybrid workforce needs space that can flex with the variable number of staff and tasks that need to be accommodated for. Distributed between elements of traditional office space, we integrated furniture and partitioning solutions that can be easily reconfigured to support focussed work, collaboration, or both based on individual team needs. These elements not only help to accelerate innovation through better collaboration, but also mean the ACCA team can ensure their real estate is always optimised.
Architectural finishes, custom joinery, unique light fittings and artwork all come together to add a modern flair to the space, embracing the ACCA branding and culture.
Intimate spaces for heads down work
In recognising that effective collaboration happens when there is an ebb and flow of people coming together to work as a team and then moving apart to focus on individually assigned tasks, collaboration spaces were offset with a number of focus spaces. These smaller spaces provide adequate privacy within the office to ensure employees don’t feel they have to work at home to get focus work done.
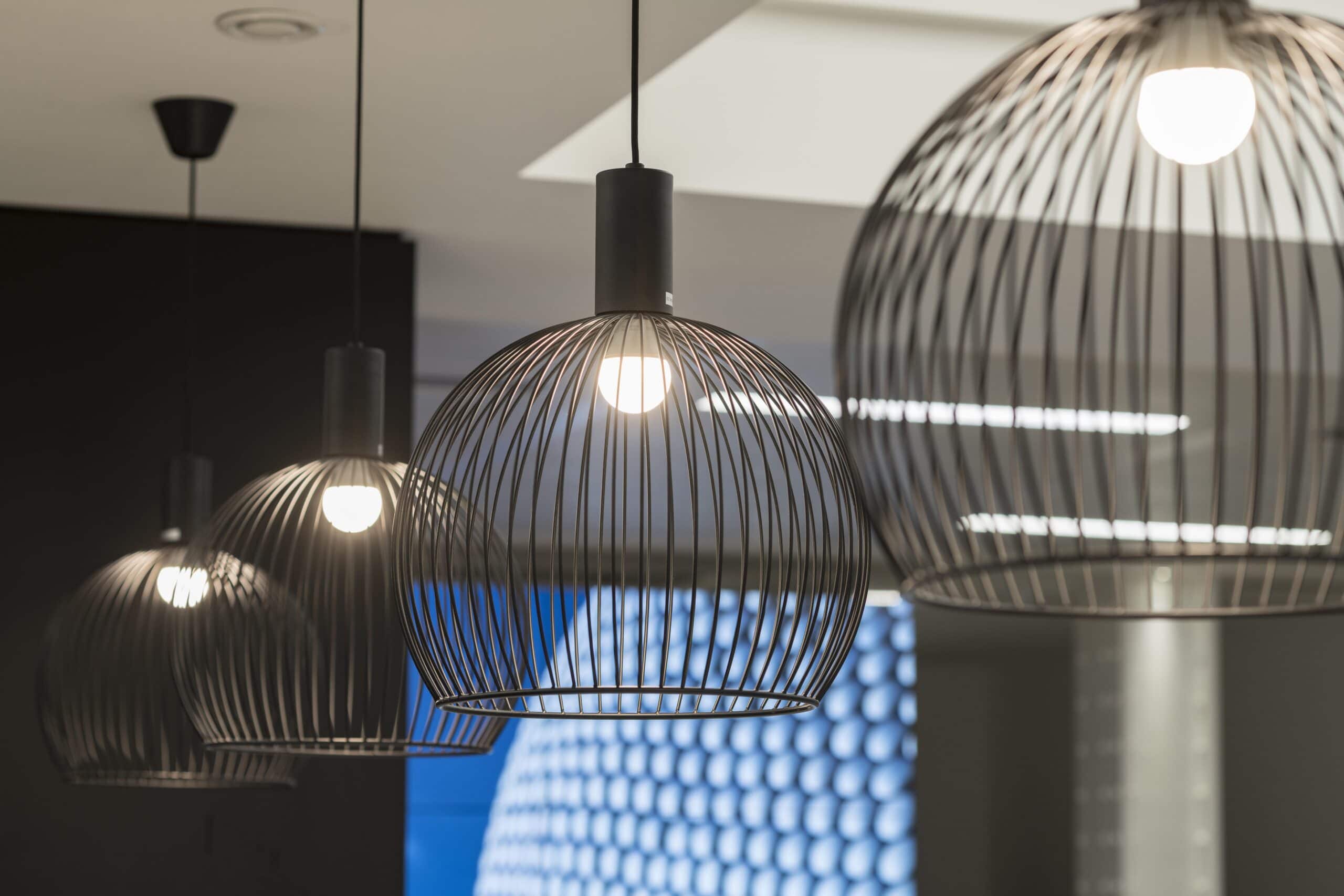
“AIS were fabulous, really good! I am very happy to stand by my words, it is an example project and site. It was a big leap into the unknown for us in terms of new ways of working and it is an indication of what should be our future. Not only has it given the WOW factor that we were looking for, but it has also shown the usability of the space which works. A very big thanks to the AIS team for a great project, I have already recommended you for a potential next project, AIS will be the first to get a call.”
Peter Brady, Head of Operations, ACCA
