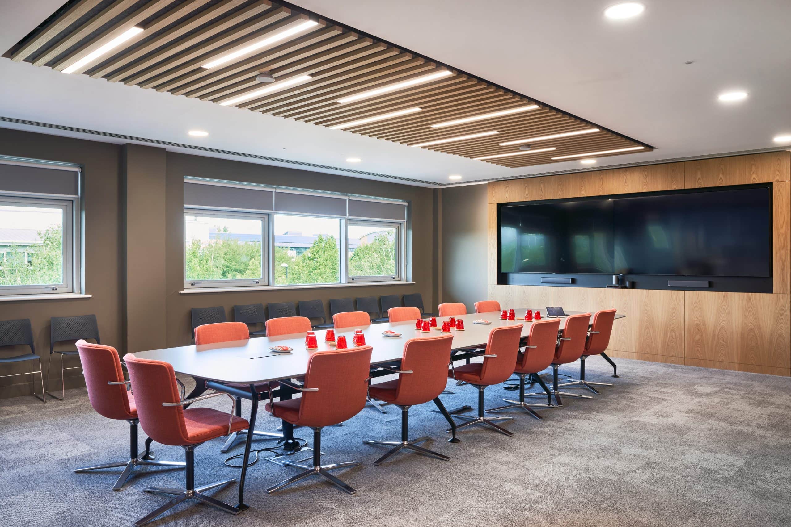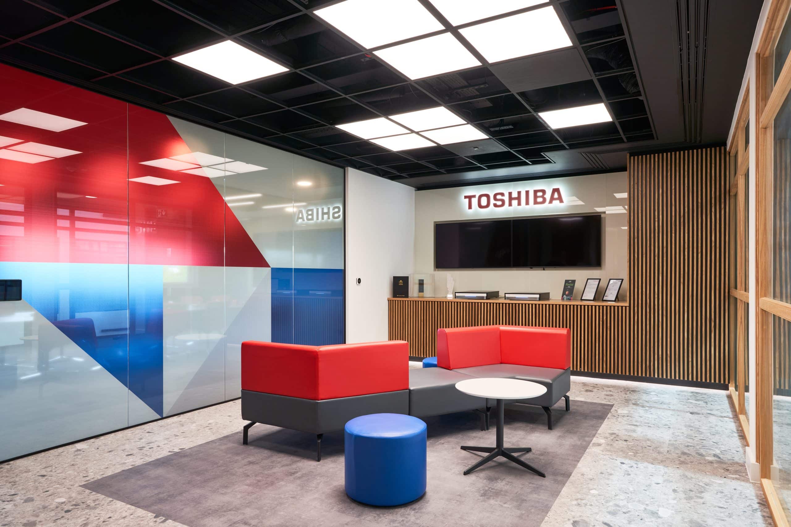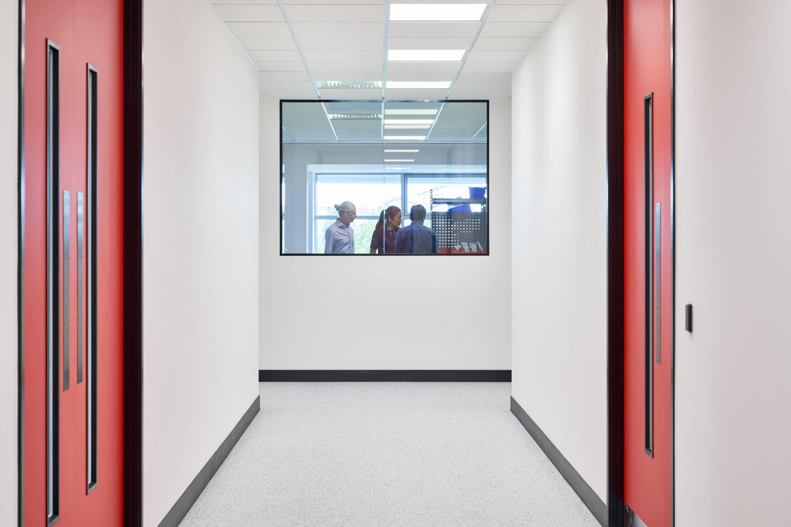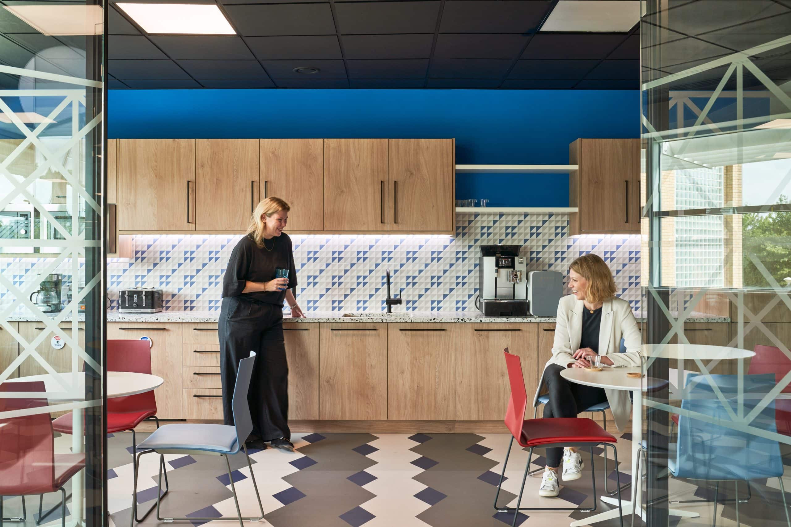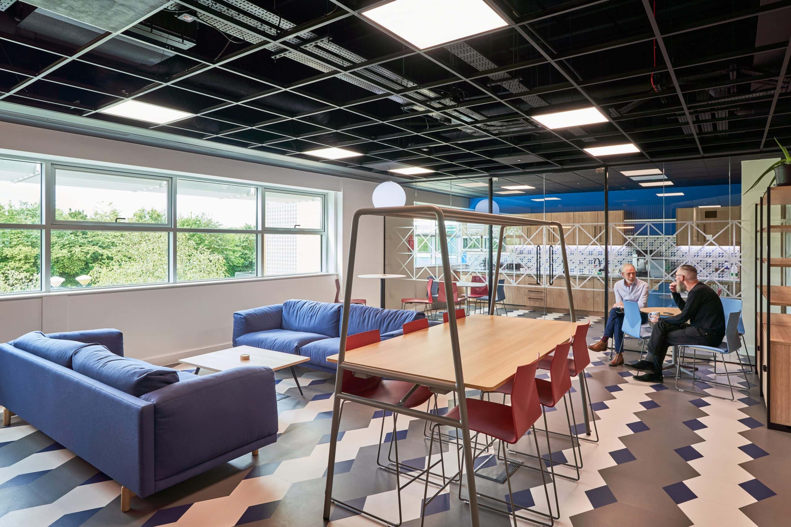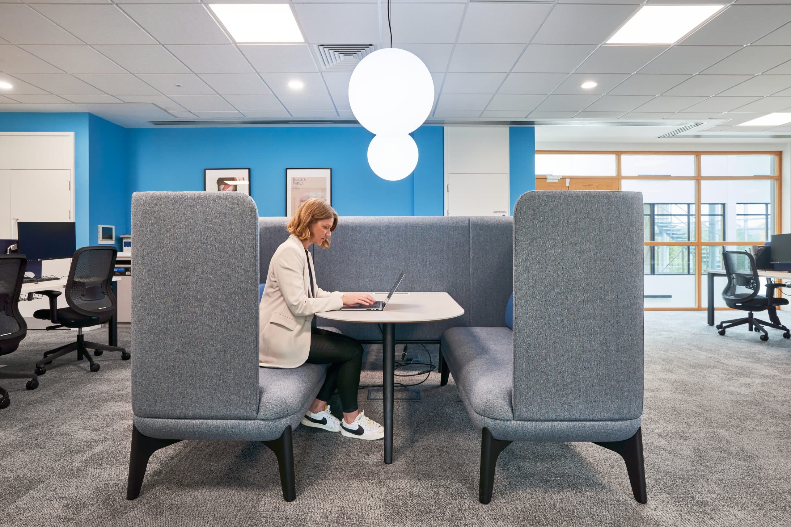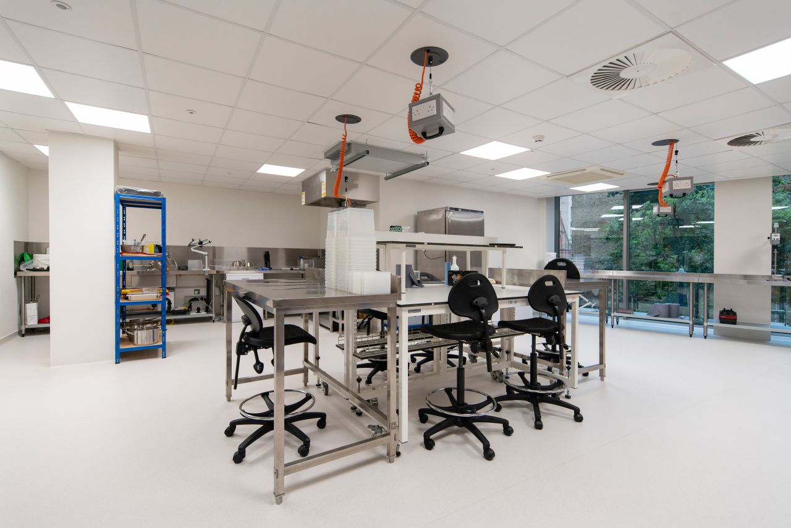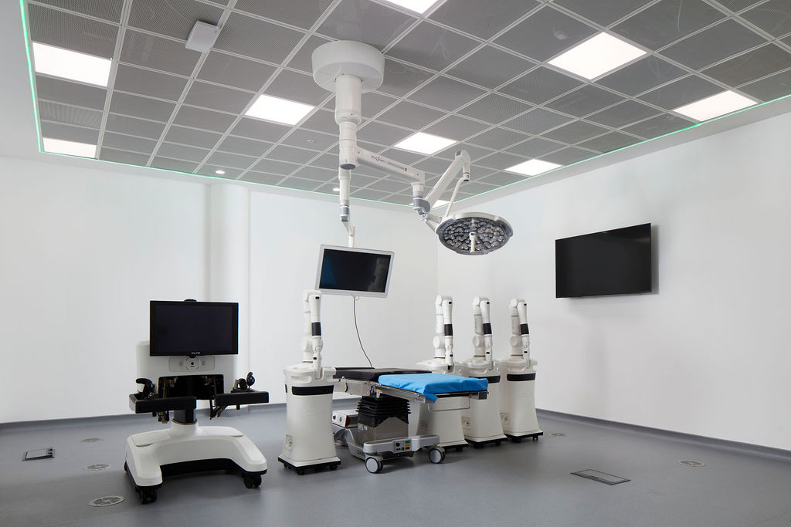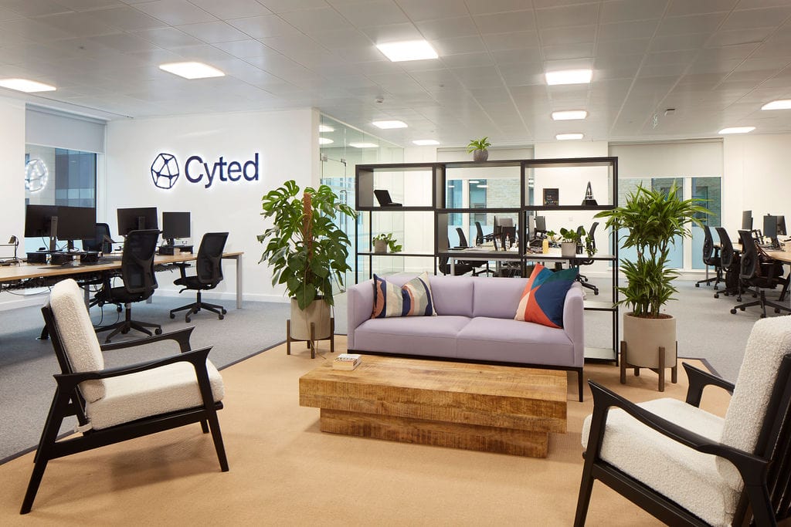Toshiba
Toshiba collaborated with AIS to craft a versatile mixed dry lab and workspace situated in Cambridge’s Science Park. This project stands as a testament to our proficiency in lab-enabled environments, as we transformed a former commercial building into a purpose-built lab space.
Client challenges
Toshiba needed a larger workspace to accommodate expanded research and development capabilities.
Converting a commercial building into a purpose-built lab facility, necessitating a thorough assessment of technical requirements for the transformation.
Toshiba expressed the need for a cultural shift in working practices, transitioning from assigned desk spaces to a more flexible approach.
Transformational impact
AIS transformed a commercial building into a dedicated lab space to meet Toshiba’s expanded R&D requirements.
AIS conducted a meticulous assessment of the building’s technical standards, as well as extensive consultations with lab and administrative teams ensure the working needs of all were understood.
AIS designed work zones with various configurations, providing a flexible and customisable working environment catering to all needs.
Strategic expansion: navigating technical complexity
Driven by the need for expanded research and development capabilities, Toshiba sought a larger work and lab space within Cambridge Science Park where they had a longstanding presence.
The project’s success hinged on our comprehension of the space’s intricate technical needs, demanding a keen understanding of Toshiba’s lab and workplace activities, along with the specific equipment vital for their operations. Our discovery phase encompassed extensive consultations with both lab and administrative teams, ensuring a comprehensive understanding of the unique working requirements of each team.
Fostering agile work practices
Toshiba expressed a desire to change working practices, shifting from assigned desk spaces to a more flexible approach, embracing hot desking and a less formal environment. To aid Toshiba’s teams in this transition, dedicated time was allocated to workshops that effectively communicated the change and supported their adaptation.
The work zones cater to various work styles, offering open-plan areas, collaborative zones, bookable spaces, meeting rooms, focus rooms, and training areas. This ensures a space customised to meet everyone’s specific work requirements.
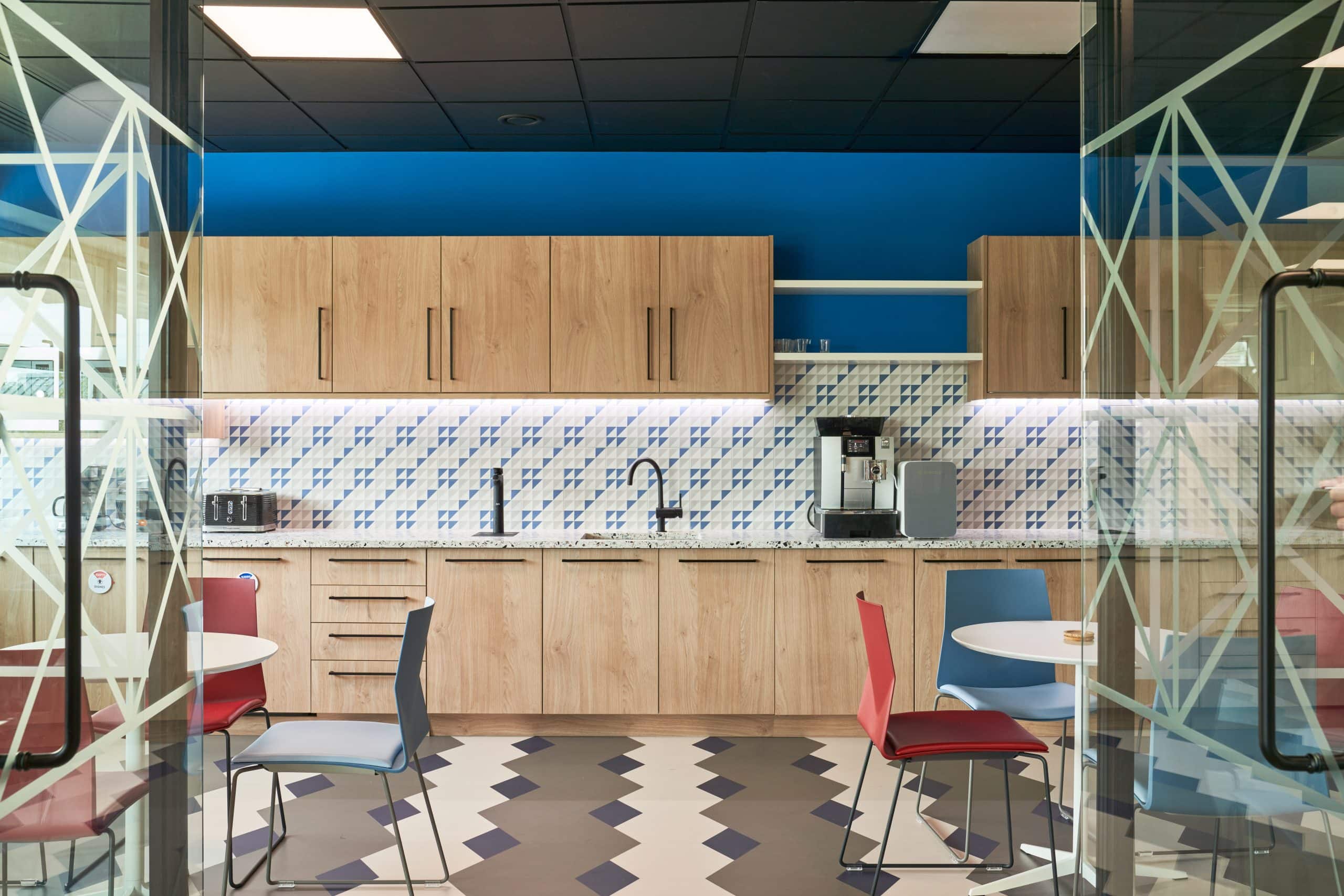
Converting office space to lab-enabled facilities
Transforming office space into state-of-the-art dry lab facilities involved a meticulous assessment of the building’s technical capabilities to ensure it met the sophisticated research needs of the Toshiba lab team. The focal point of the workspace’s intricate technical design involved the installation of high-efficiency power cabling pivotal for propelling Toshiba’s technological advancements.
A crucial necessity for antistatic surfaces within the dry labs emerged. To meet this requirement, we provided and installed specialized anti-static vinyl flooring, complete with copper ducting for proper earthing. Additionally, our in-house Furniture Team sourced and installed specialised anti-static workbenches.
From converting the physical structure to addressing technical intricacies and fostering a cultural shift in working practices, this project stands as a testament to the impactful solutions AIS delivers, seamlessly aligning clients’ workspaces with their ever-evolving needs.
