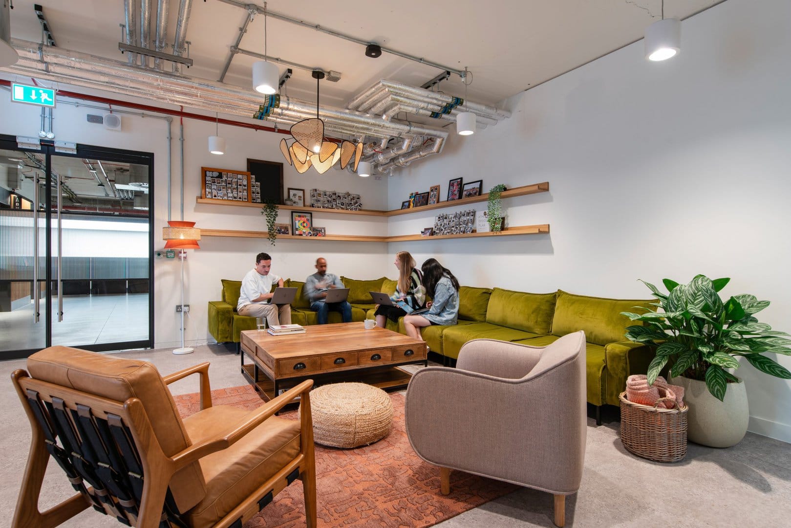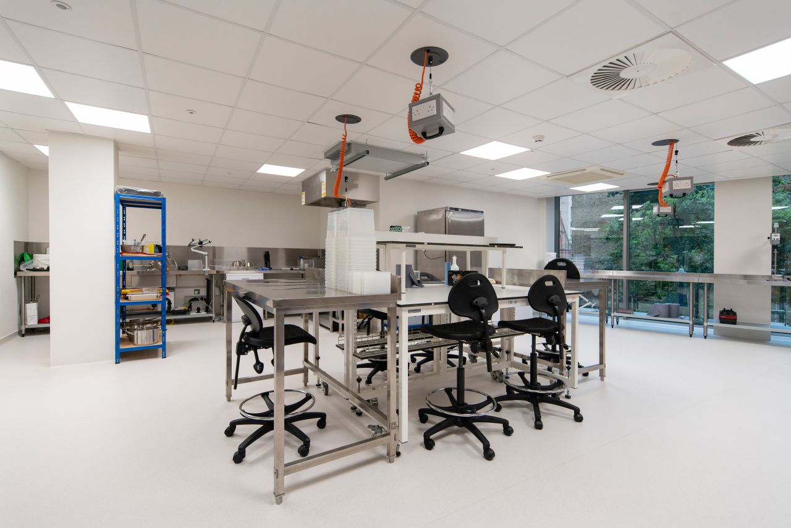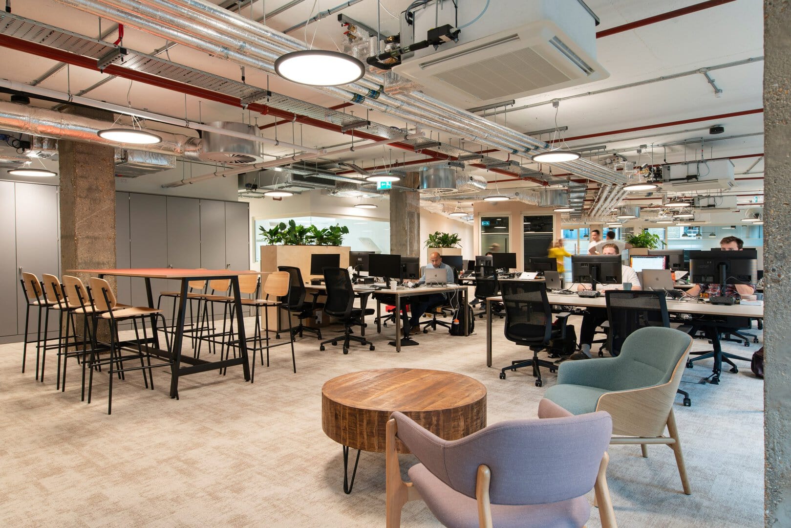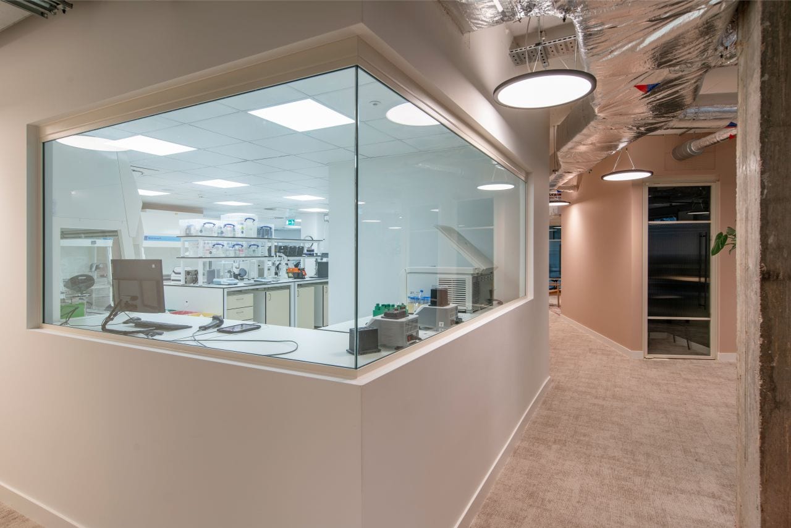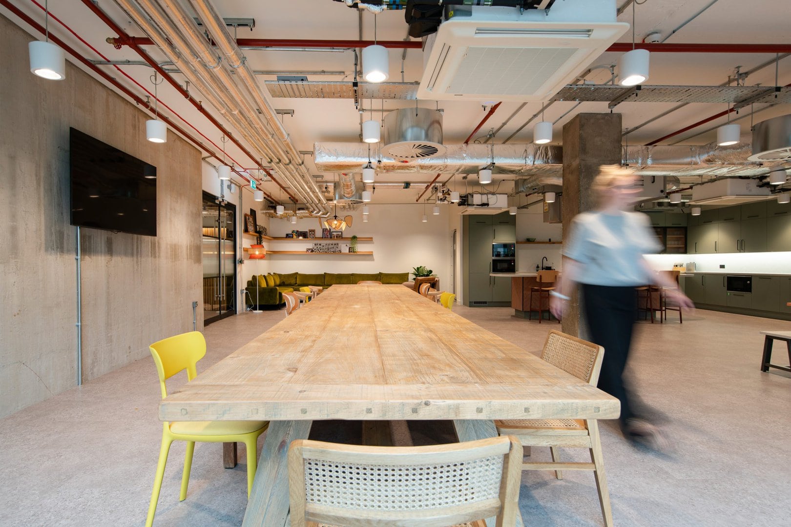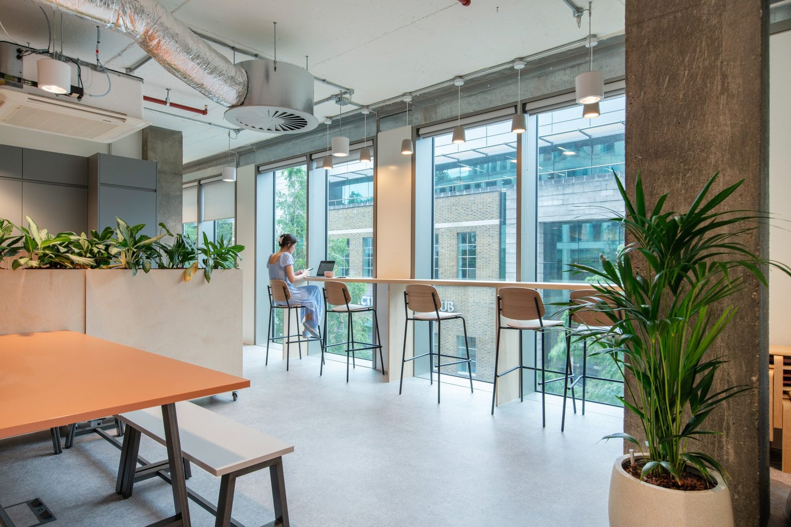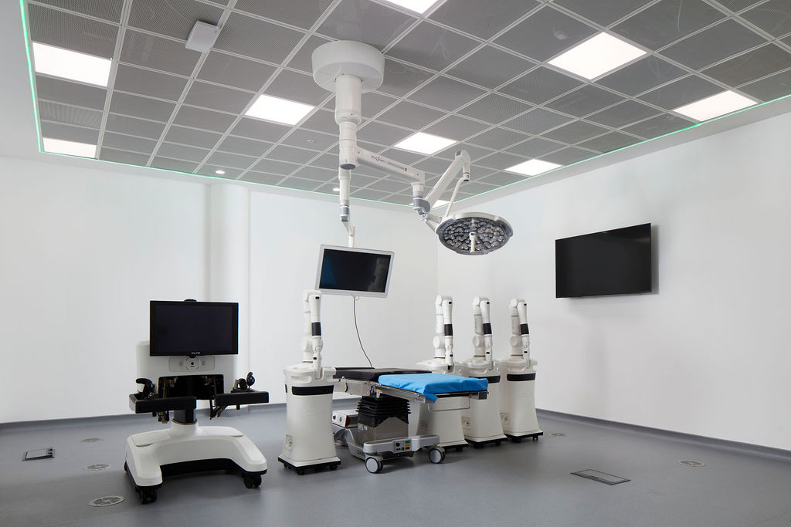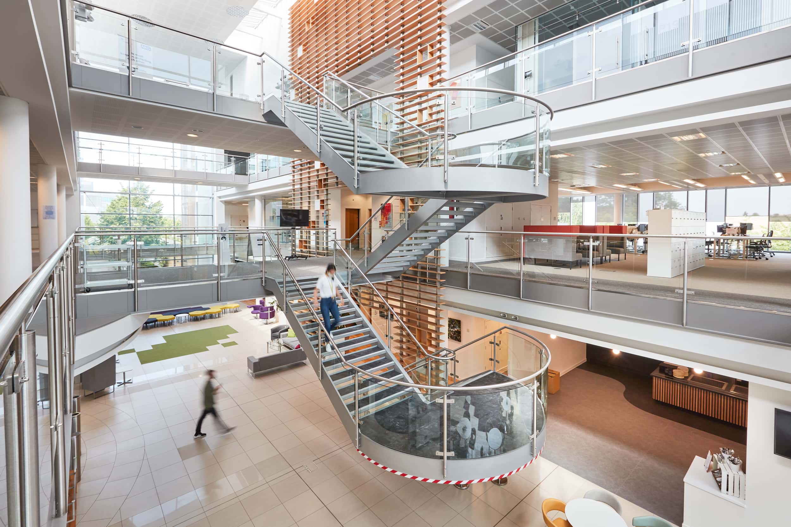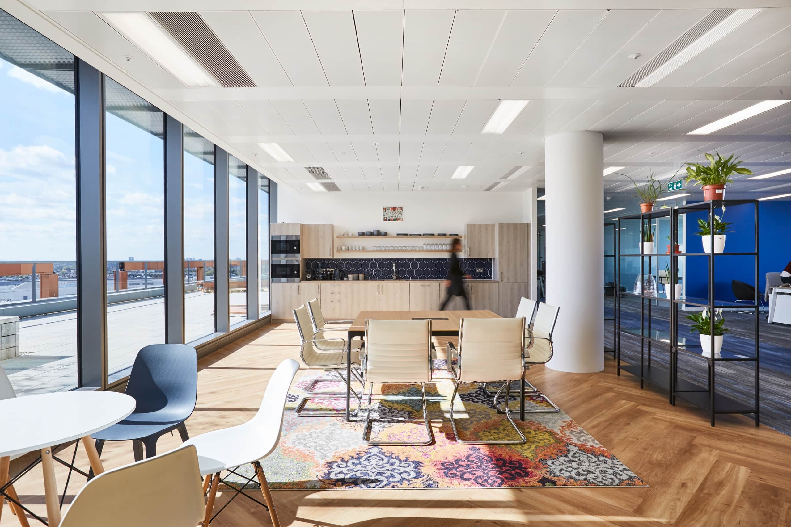Hoxton Farms
Hoxton Farms office to lab conversion in London’s East End blends laboratory and workspace within a mixed-use, urban landscape.
Client challenges
Converting a former commercial space within an urban environment to a working laboratory.
Creating a workspace that supports both scientific development and company culture.
State-of-the-art mechanical and electrical installations to mitigate against the risk of contamination.
Transformational impact
A workspace at the heart of London’s East-End culture.
New life and new industry in the city thanks to the decision to pursue an office-to-lab conversion.
Hoxton Farms is fully furnished with a cutting-edge lab space and well equipped workspace that reflects their own workplace culture.
Pioneering Hoxton Farms office to lab conversion
Hoxton Farms partnered with AIS in London to realise the design and construction of a new, blended laboratory and workspace within a mixed-use, urban landscape.
Space within a 24-storey, mixed use building sets the scene for Hoxton Farms’ new space. The floor chosen was formerly commercial (office) space.
Specialist conversion would be necessary to support bio-technical research and development, while mitigating against the risk of disruption to surrounding retail, recreational and residential use spaces and buildings.
The project targeted the design and construction of a space consisting of 65% lab space and 35% workspace. With support from AIS, Hoxton Farms now innovates from a multi-use space that benefits from the culture and buzz of a city centre location.
Science takes the lead
In order to successfully design a space capable of accommodating the biotechnical research and development activities undertaken by Hoxton Farms, our first task was to develop an understanding of those practices, as well as the potential impact of these practices on neighbouring spaces. Our approach had to be one of agility and adaptation. The pace with which the science and technology that is the focus of the space developed so quickly during the design and pre-construction phases, that we had to make adjustments and amends to keep up and deliver a fit-forpurpose space.
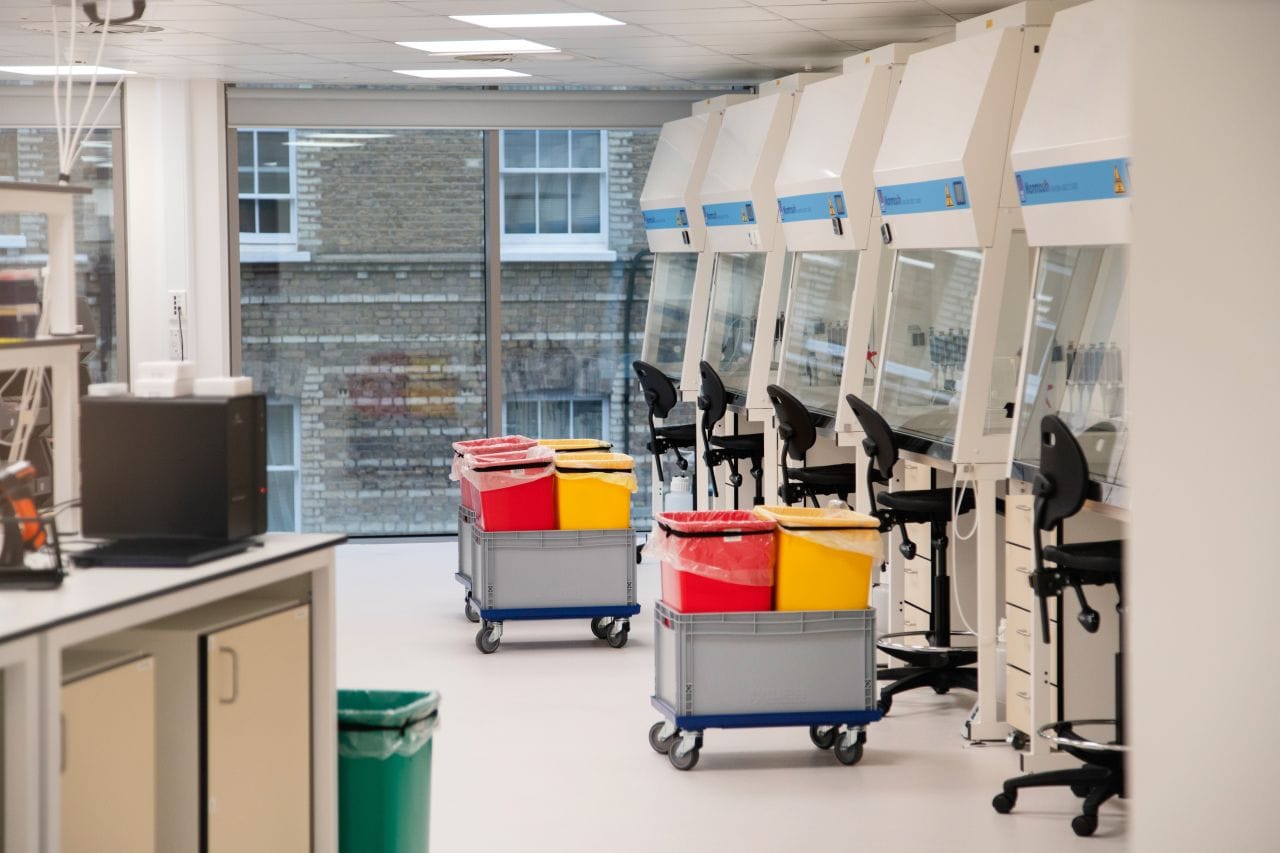
Curating a company culture
Alongside the laboratory space, we also designed, built and furnished a well-equipped and fully functioning workspace to support ancillary business activities. This space provided an opportunity for greater creativity of a nature much less serious than that of the approach demanded by the labs.
The resulting workspace is relaxed and informal; a space in which the young and pioneering character of the team, as well as that of the surrounding cityscape, is reflected.
The Hoxton Farms project effectively demonstrates the suitability and benefits of an office-to-lab conversion within a bustling, urban landscape. Learn more about office to lab conversions here.
