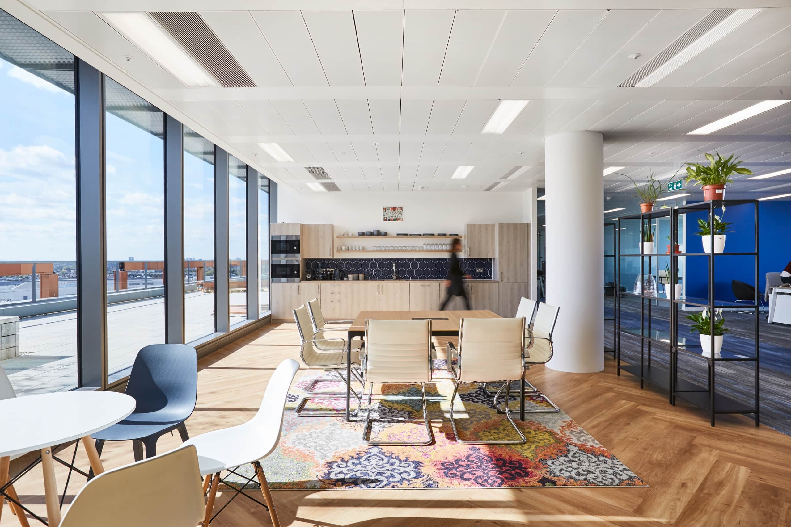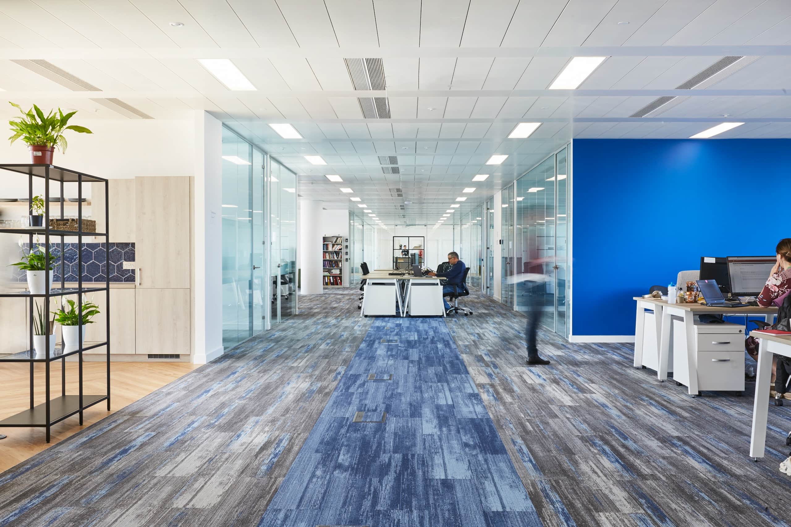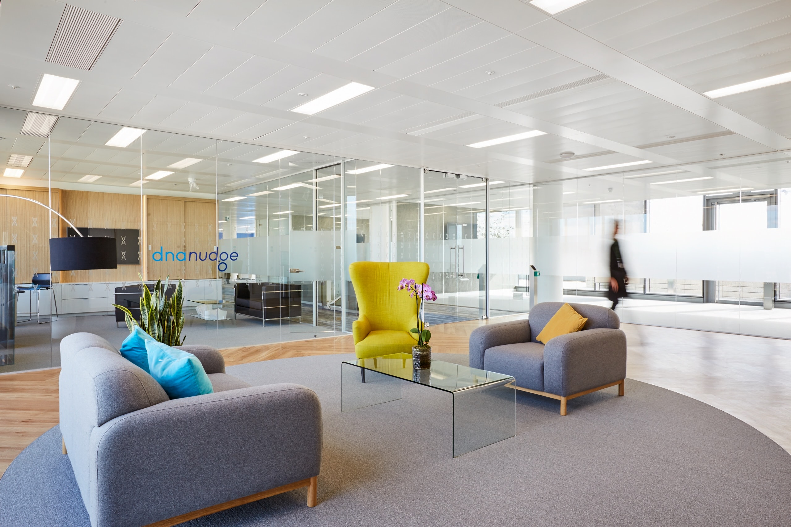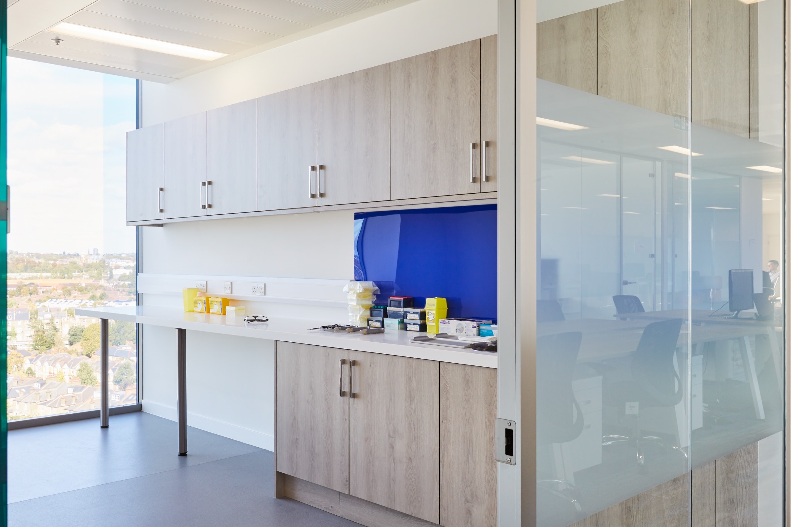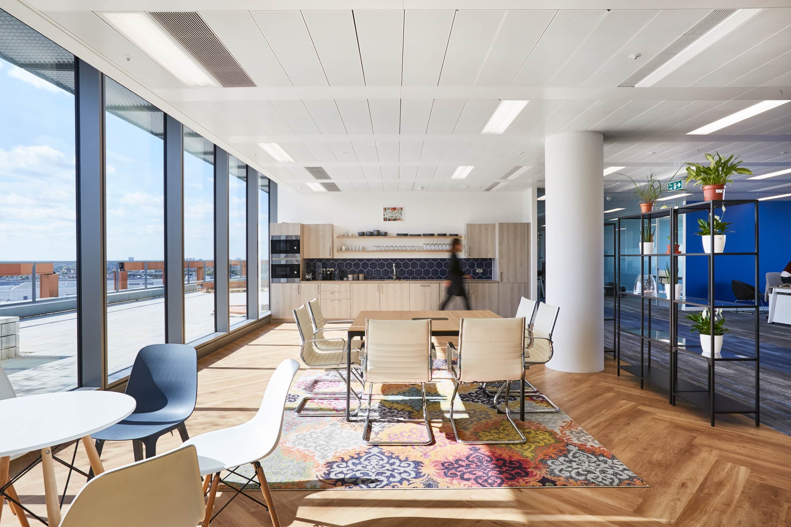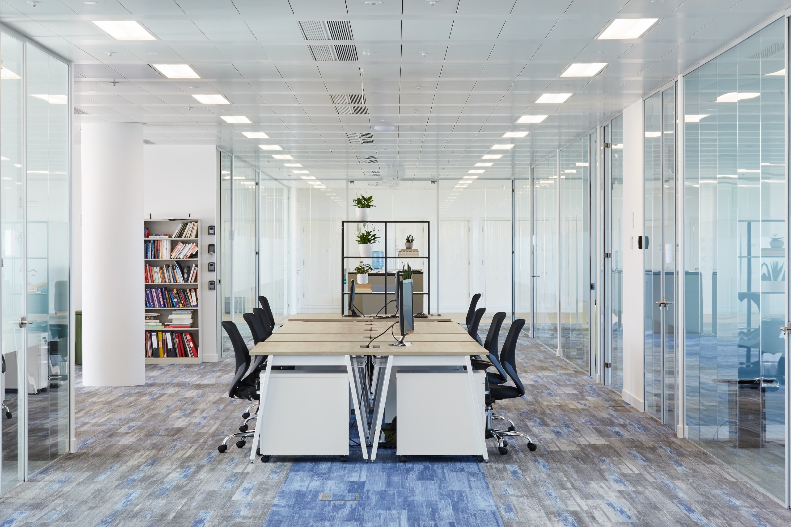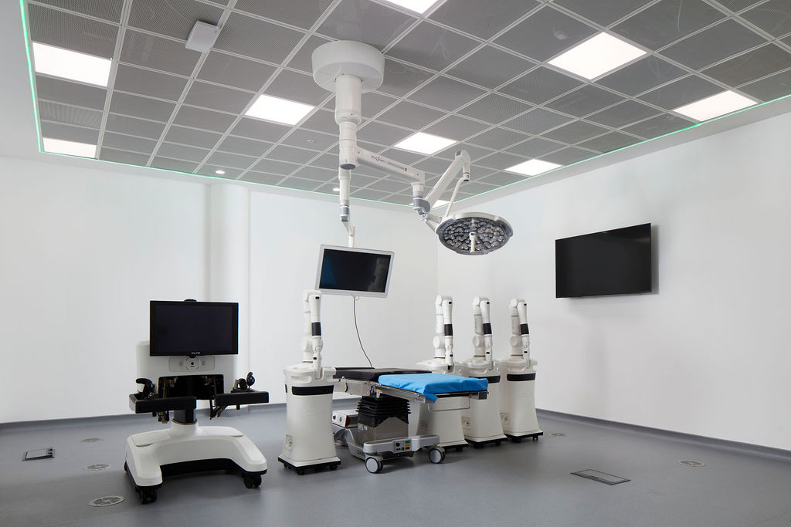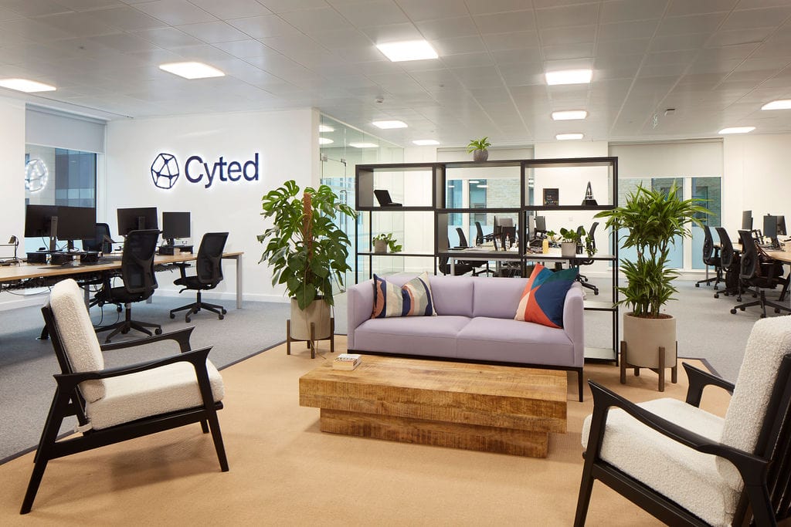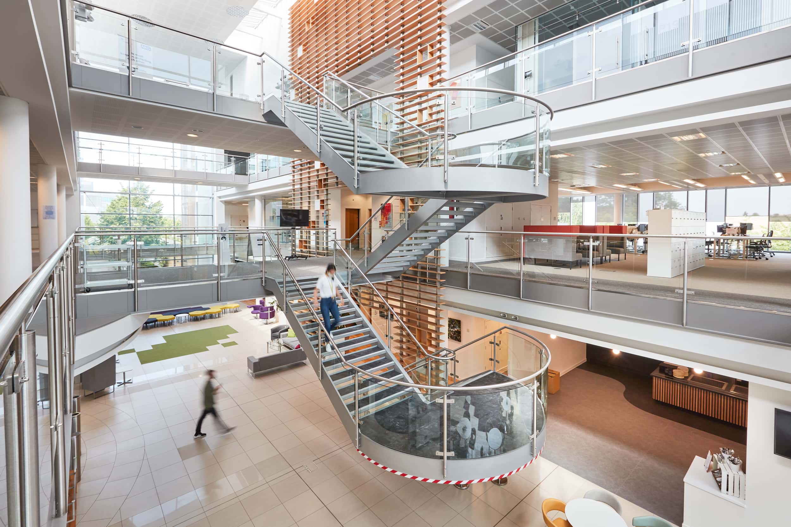DNA Nudge
Leveraging our expertise in pharmaceutical workplace design, AIS crafted a transformative environment that not only accommodated the company’s growth but also cultivated a culture of collaboration, innovation and employee well-being.
Client challenges
Being their office project, there was uncertainty about building selection and project brief requirements
Balancing a requirement for both private and public work areas, including executive offices and laboratory space
Desire to create an inviting and energetic environment that would contribute to employee satisfaction and productivity
Transformational impact
Conducted a thorough building analysis and collaborated closely with DNA Nudge to define precise project requirements
Flexible floor plan with a blend of private offices and open workspaces, foster privacy and connectivity within the organisation
Abundant natural light, soothing colour palettes, and vibrant accents to create an inviting workspace
Innovative pharmaceutical office design: crafting a future-ready health-tech workspace
After a period creating leading health–tech advances, DNA Nudge required more space to accommodate their future plans for expansion. Our real estate team specialising in pharmaceutical workplace design, played a assisted with defining their best location strategy and went ahead with the analysis of building services on their two favoured spaces to select the most appropriate option based on individual team requirements.
Creating simplicity and connectivity: office and lab space integration
The team required cellular executive offices and laboratory space to uphold privacy, yet still be connected to the rest of the office for ease in sharing information. We created a simplistic floor plan where glazed executive offices and engineering rooms spill out onto open plan work areas. An abundance of natural light spills into the office and bright pops of colour dotted amongst light wood, creates a feeling of energy and revitalisation.
Bespoke graphics help instil the company branding upon the space and foster staff brand connection. The overall space exudes a sense of openness, emphasising a culture of connectedness through open sight lines
A large communal kitchen and breakout space gives employees space to eat together at a share table style dining area and gives the team a space to celebrate company achievements.
The result is a light filled pharmaceutical office design that enables collaboration and business development, enabling the DNA Nudge team to continue leading health–tech advances.
If you are searching for similar laboratory space in central London get in touch with our life sciences experts today.
