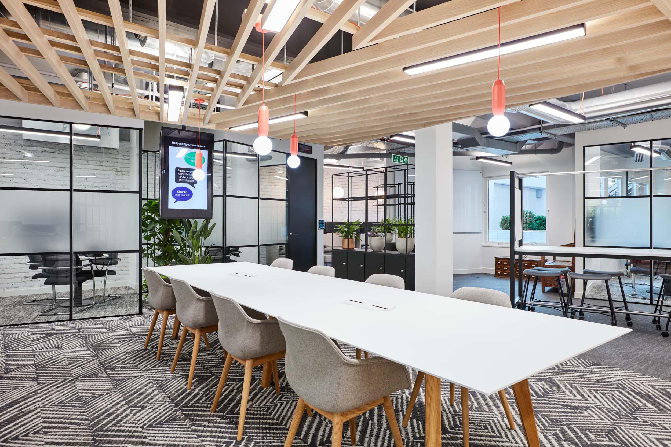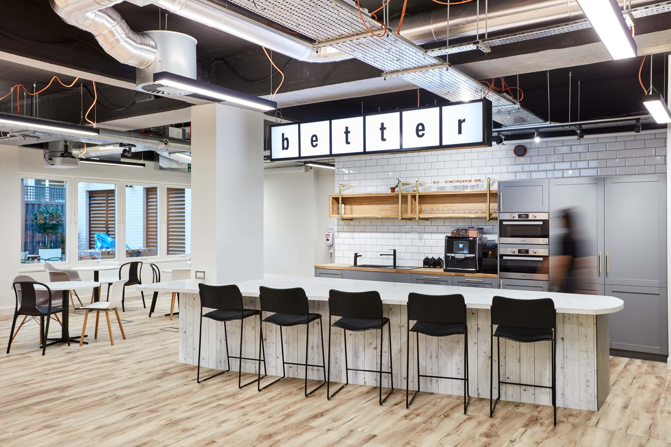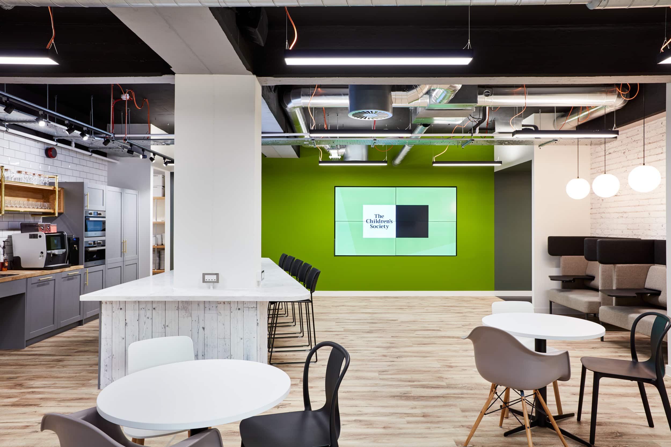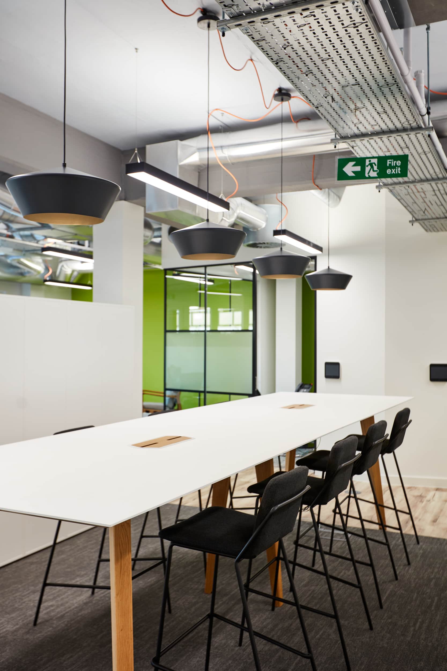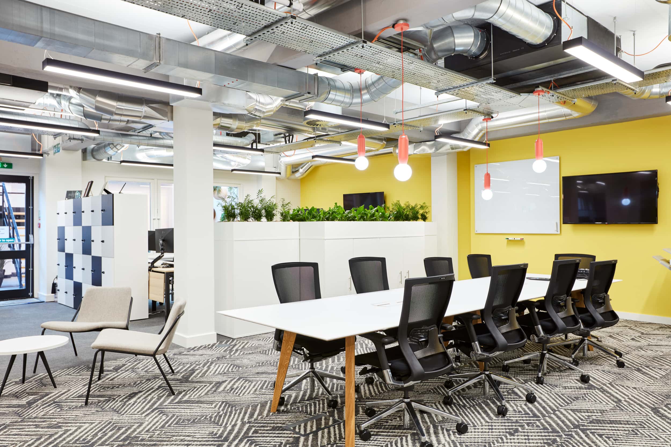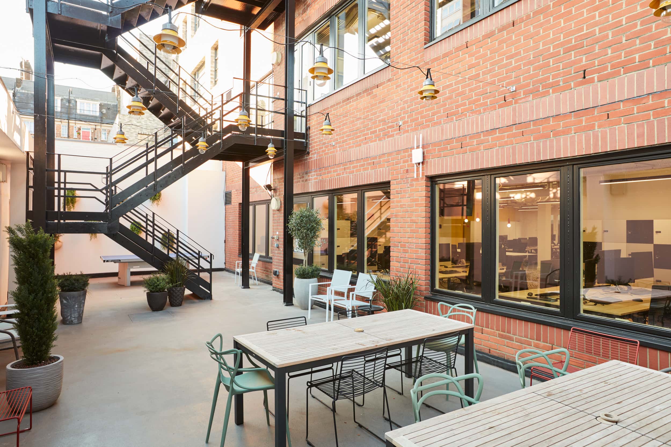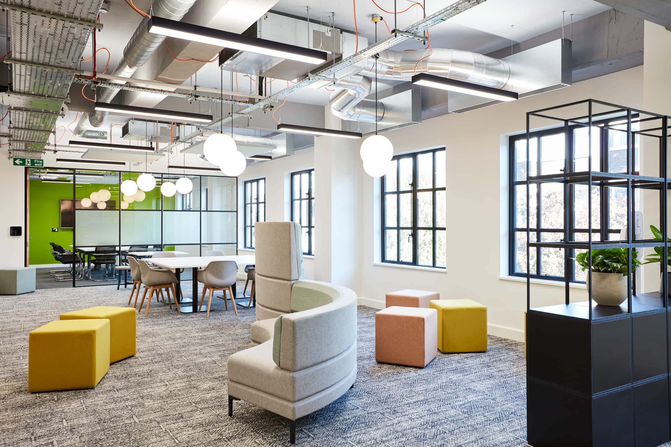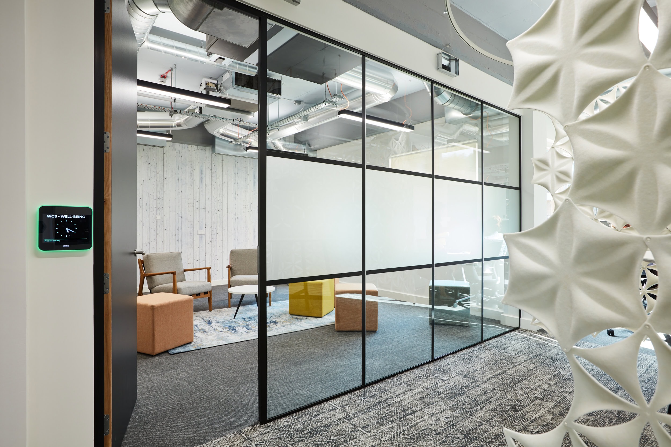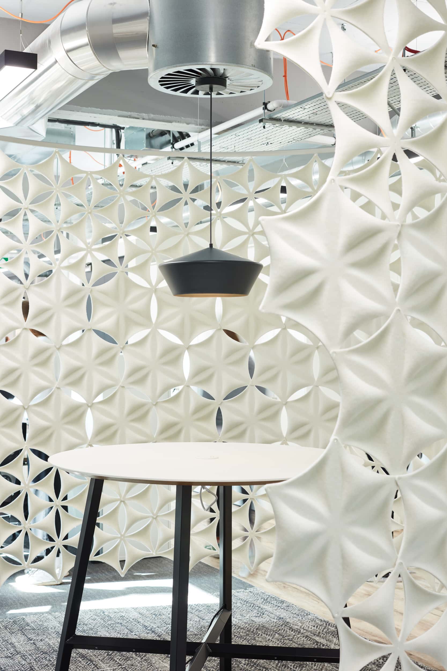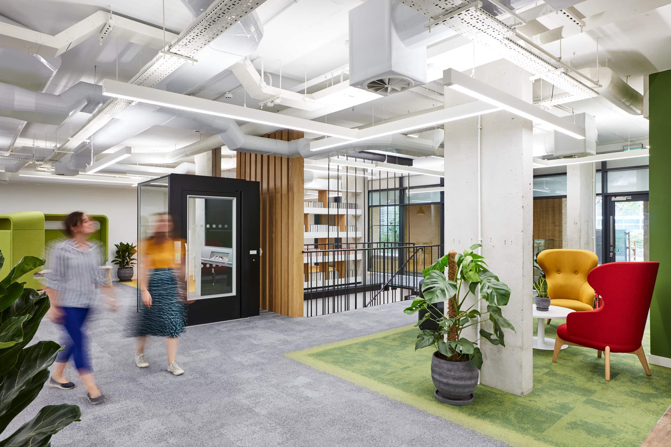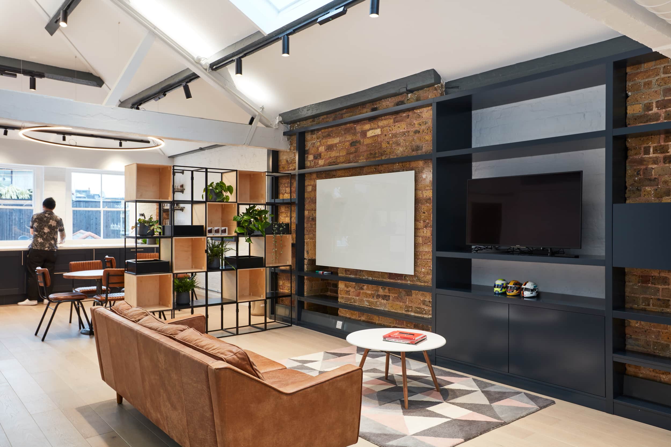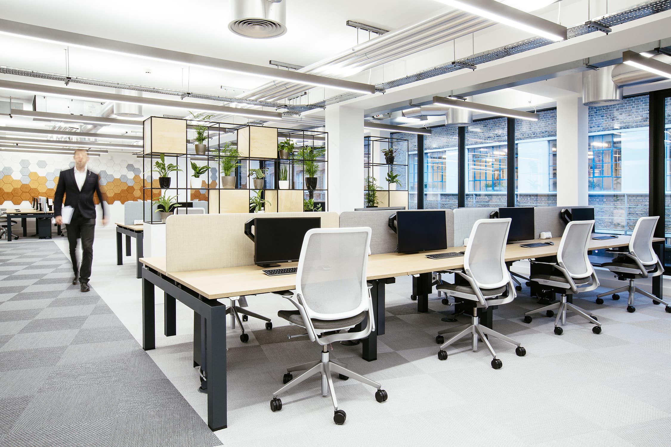The Children’s Society
To support The Children’s Society mission we recreated their London headquarters prioritising employee empowerment, health and well-being, transforming the space into an exciting and engaging workspace. Breaking free of the monotony of existing charity providers, the design addresses wellness, learning and development, putting employees at the very heart of the design.
Client challenges
The office refurbishment was to be used as a catalyst for transitioning from a conventional working style to a more dynamic and agile approach.
As a community-led business, The Children’s Society aimed to foster opportunities for people to come together.
TCS needed a functional workspace capable of efficiently facilitating diverse business activities and differing work styles.
Transformational impact
Through collaborative planning workshops we reconfigured the office layout, offering staff flexible options to choose their preferred work settings.
Our design solution strategically placed satellite collaboration zones throughout the floor plate, including an outdoor courtyard space.
AIS configured diverse work settings, including open-plan workstations, casual lounge-style areas and private pods.
Workplace design to support collaborative culture
The Children’s Society team aspired for their new office to be a space that not only enabled smarter and more effective work but also keep their employees consistently inspired and engaged.
Split over two floors our design solution sought to balance the scale of the space with effective work practices. In looking to encourage greater productivity and collaboration amongst employees The Children’s Society team let us guide them through the process of moving from a more traditional style of working, to a more agile working style – giving staff the freedom to work in the ways that best suit them.
Through a number of design workshops with the Children’s Society real estate team, we configured a variety of work setting options for employees so they can choose when, where, and how they want to work. This included some open plan work stations, some more casual lounge style settings, a number of private pods for concentration and project spaces creating a community-optimised space.
Throughout the floor plate, satellite collaboration zones have been strategically placed, each boasting a distinctive design element. This could range from a feature ceiling element to ceiling-hung acoustic panels, creating an intimate ambiance and ensuring that staff feel comfortable utilising these spaces. Simultaneously, these design elements enhance the overall aesthetics of the workspace.
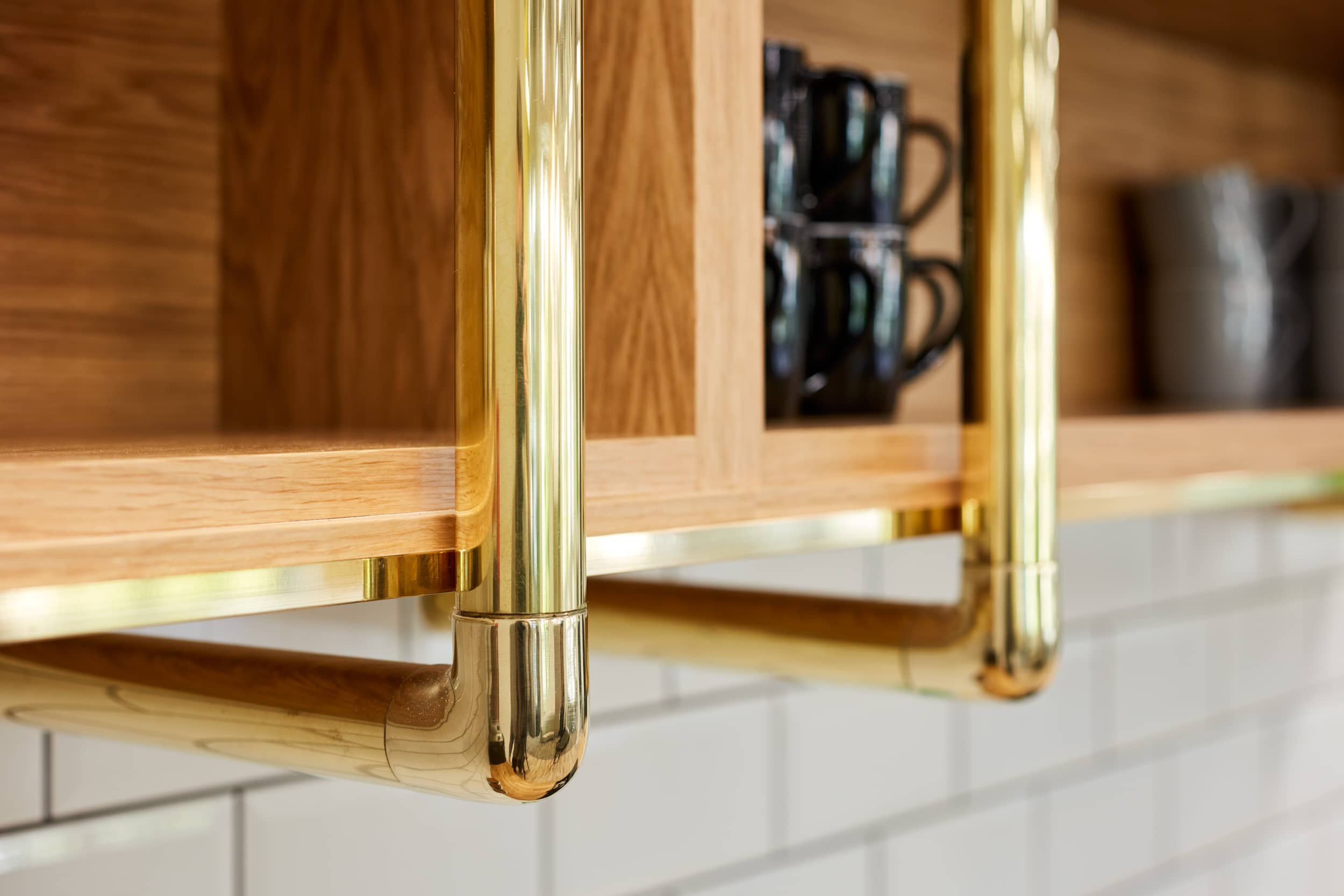
Creating gathering spaces in a community-led office
As a community led business it was important that their workspace created opportunities for people to come together. In addition to the work-café area, staff can get together in the adjacent courtyard space where teams, visitors and young people can come together in a comfortable space reflective of the brand’s open company culture. We kitted out this space with fun outdoor furniture and seating as well as a few ping pong tables.
Having delivered multiple not-for-profit sector workplaces we understood the need to incorporate multiple stake holders in the decision-making process and from the very beginning we ensured that the relevant stakeholders were available at key milestone dates for regular workshops to review design and costs to have as much input as was required to make informed decisions.
Considerable effort was expended by the client, their professional team and ours to ensure that the design and cost proposal was as close to the project aims as possible. This significantly reduced the need for variations and design changes during the fit-out.
