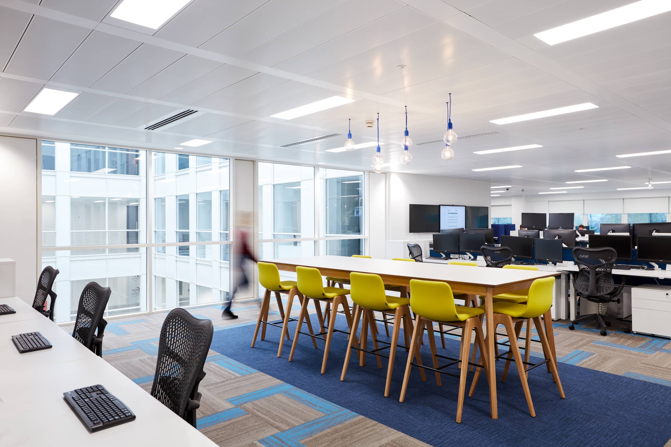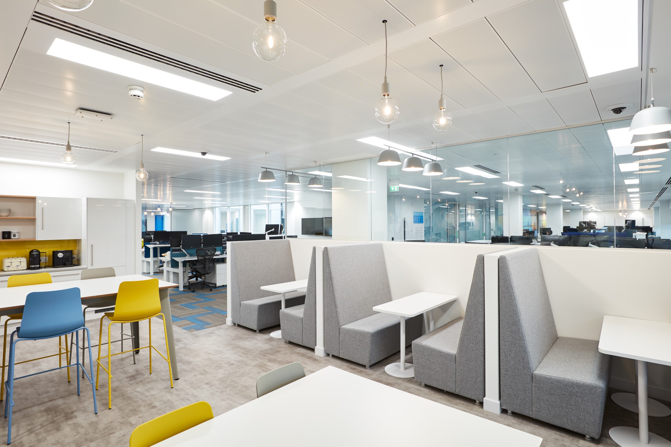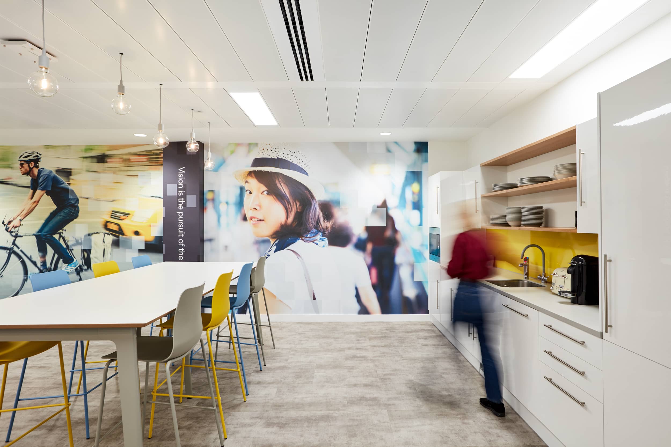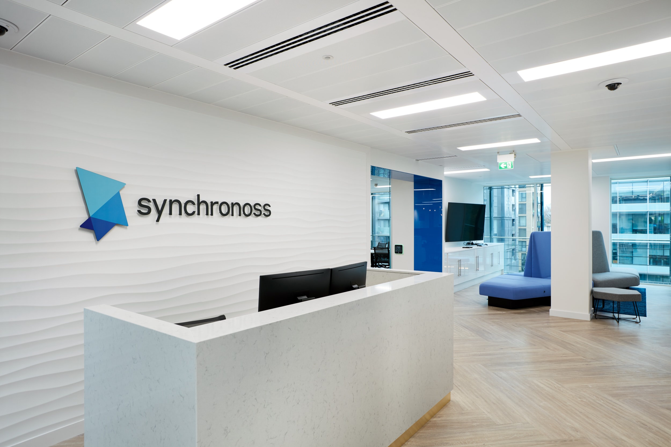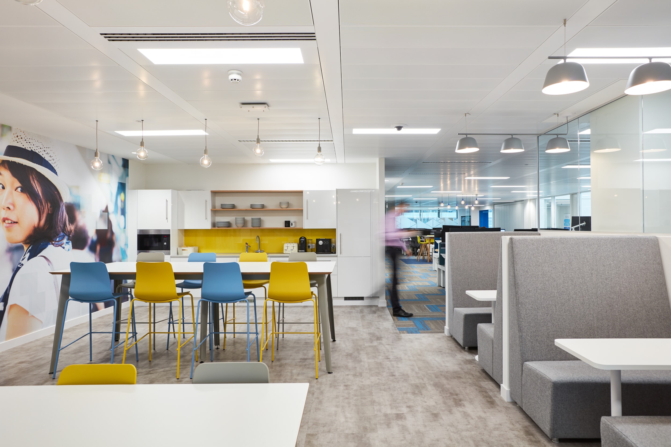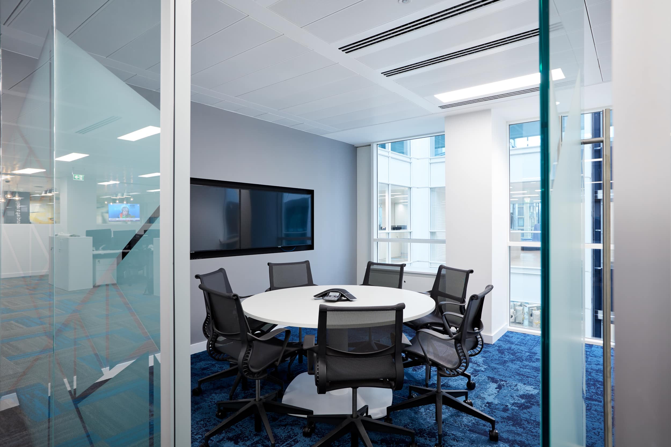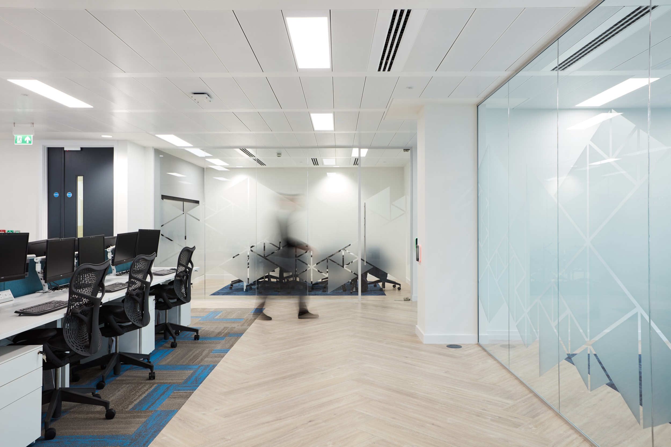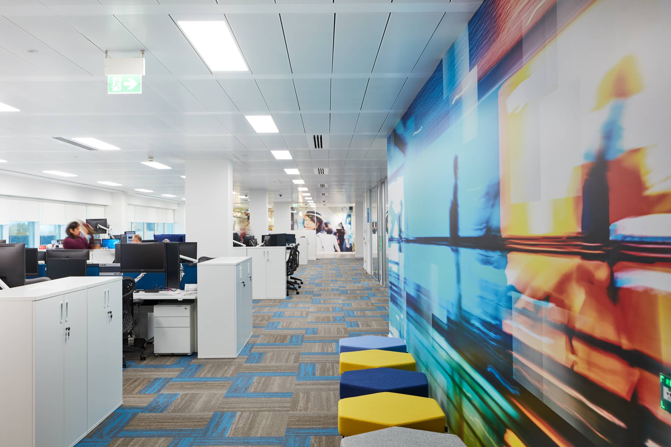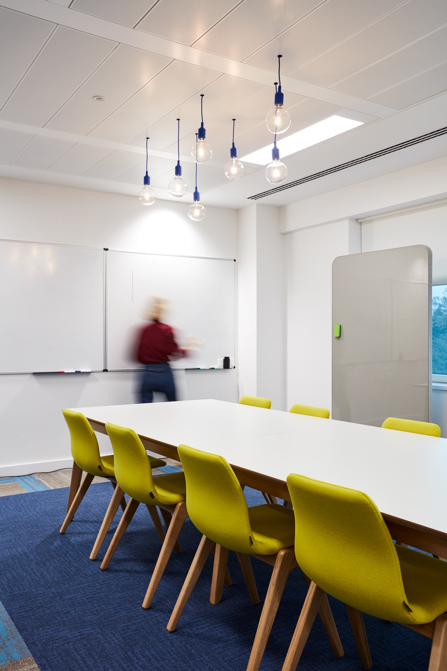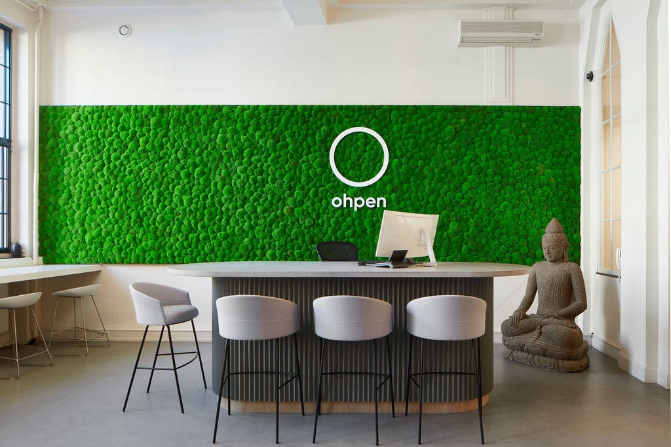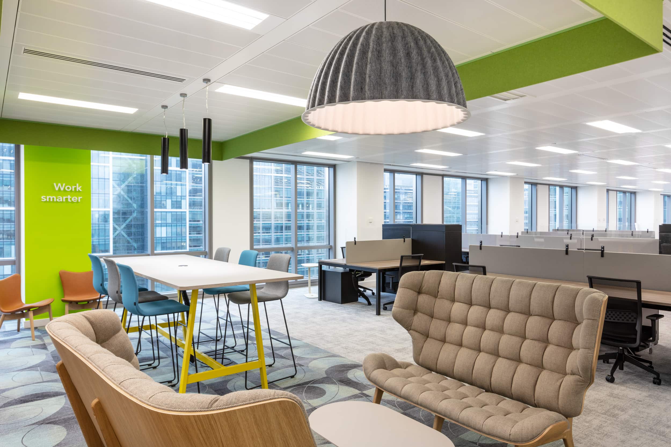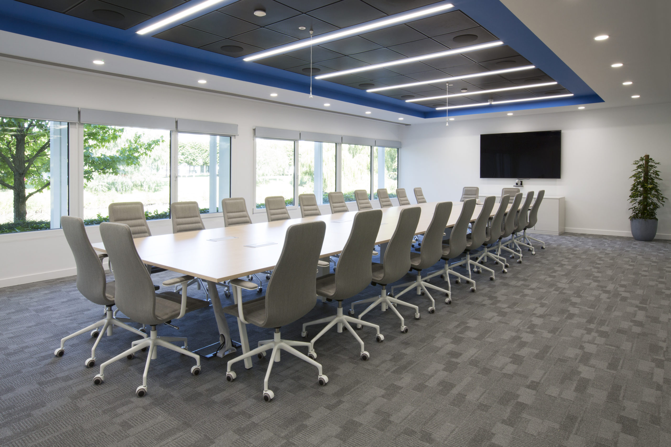Synchronoss
Synchronoss sought a fresh workspace to enhance their team capabilities, while also accommodate the ad hoc needs of their travelling staff. The goal was to optimise the convergence of diverse insights and expertise. We designed a space that, above all, prioritised flexibility, fostering interactions for inspiring collaborations and ensuring mobility for staff dropping in.
Client challenges
Synchronoss’ debut London office had to balance the needs of both travelling global staff and their growing local team.
A desire to implement a non-traditional style office to appeal to emerging tech professionals.
Encouraging cross-team communication between permanent and travelling staff in an open and barrier-free environment.
Transformational impact
AIS implemented an activity-based office design driven by mobile technologies for flexible work from any point in the office.
Vibrant brand elements and ample employee break out spaces resonate with emerging talent, to create an engaging workplace environment.
An open plan layout with flexible barriers and furniture enable continuous cross-team communication white cultivating an open culture.
A case study in activity-based working and global connectivity
As a global leader in corporate digital solutions headquartered in the United States, Synchronoss prioritised flexibility for their London office. With frequent visits from global staff, the space needed to cater to both travellers and the growing local team. Marking their debut in London, the goal was to establish a sophisticated, non-traditional office, appealing to the next generation of technology professionals.
In translating the Synchronoss brief, we implemented a more activity based working style to their team. Driven by mobile technologies, employees can work and collaborate, ‘on-the-go’ from just about any point in the office from their phone, tablet or laptop.
The user journey guides staff through reception into the main office area, which includes a suite of meeting rooms and a refreshment area. To enable a sense of flexibility through the main work area and cater for continued expansion, the space has no barriers, created in a more open plan style to encourage continuous cross-team communication between permanent staff and creating an open culture so travelling staff feel more at ease.
Centrally located is a large kitchen area with catering facilities and kitted out with flexible, easily stored furniture, so the space can be quickly transformed into a town hall style area for large company get-togethers.
Expressing Synchronoss brand identity in office design
Aesthetically the fit-out brings to life the Synchronoss brand identity through its’ use of colours, textures and geometric patterns. Bespoke wall graphics and feature lighting were carefully selected for break out areas and meeting rooms to create more intimate spaces for improved collaboration. Occasional furniture components are scattered throughout the space enabling the office landscape to be rearranged for visitors at any time.
Having worked in the building previously the AIS project management team were able to seamlessly deliver the fit-out works with the required flexibility to successfully complete the works within the given time frame and to the highest standard.
