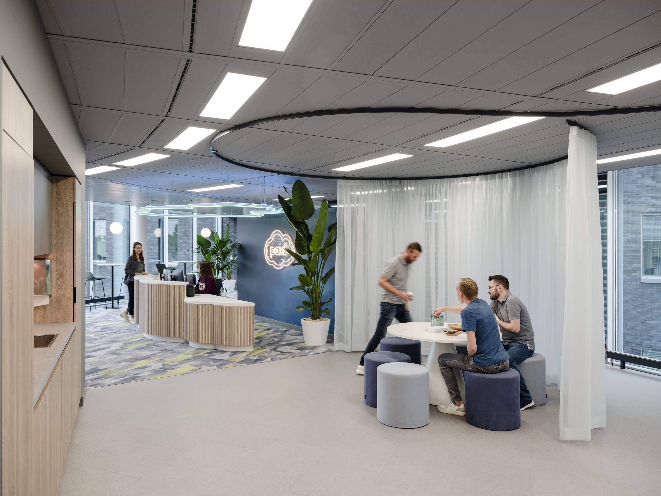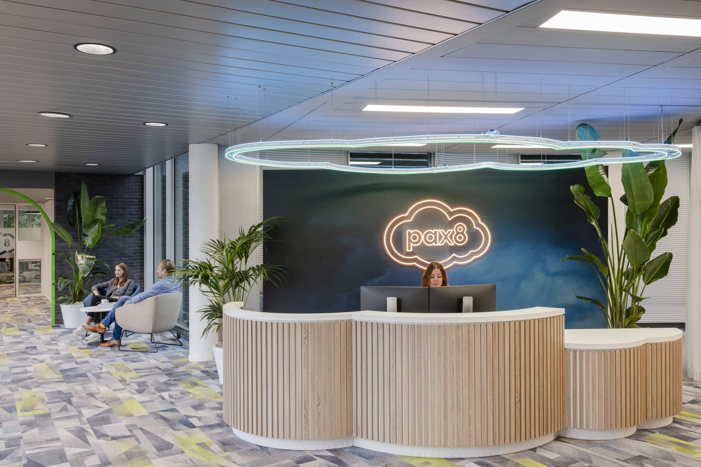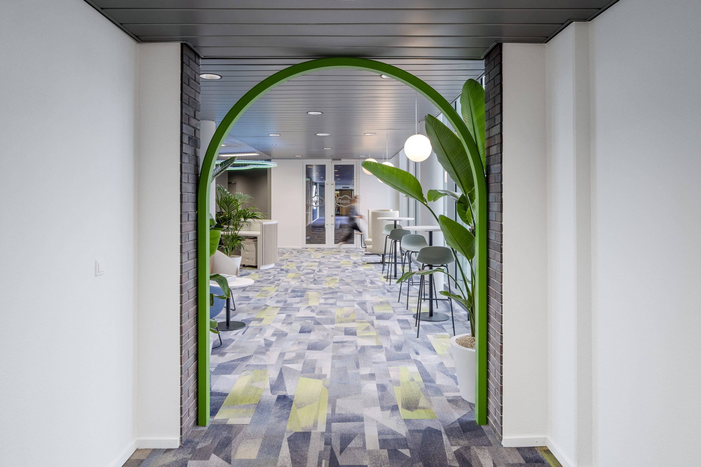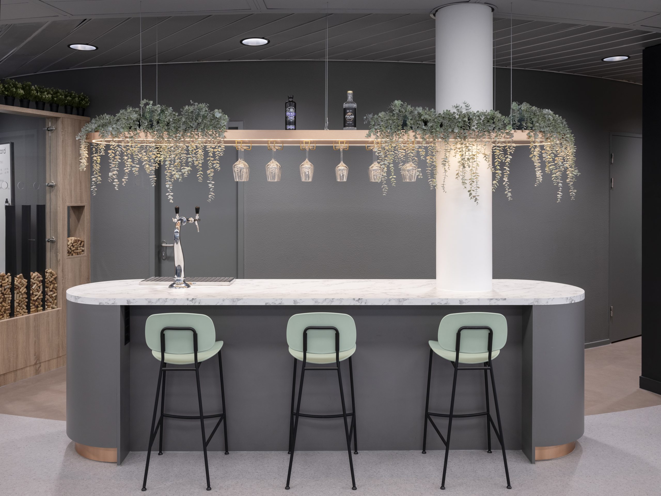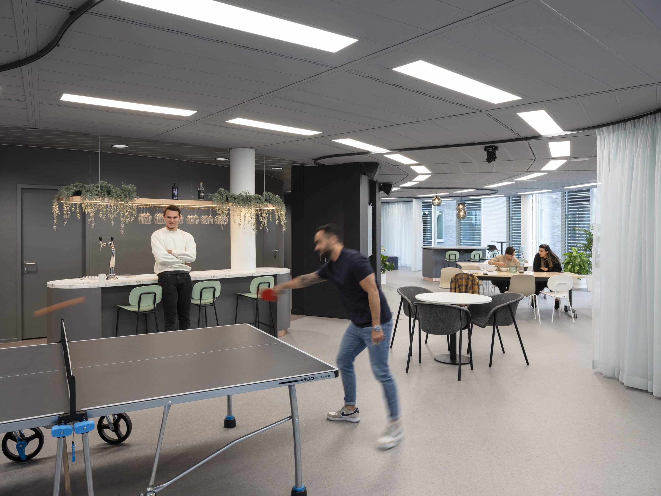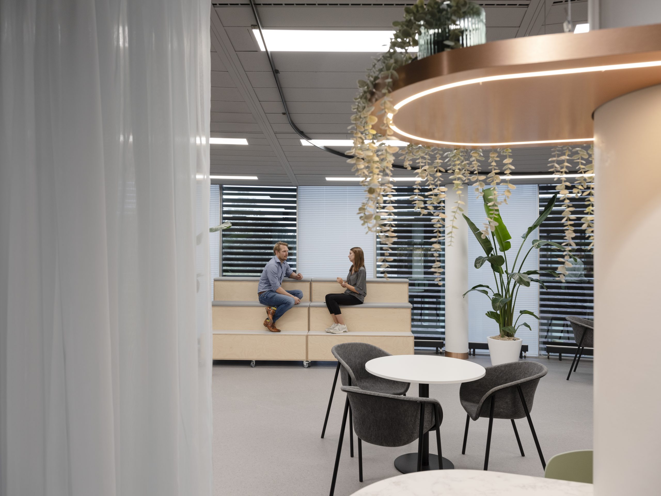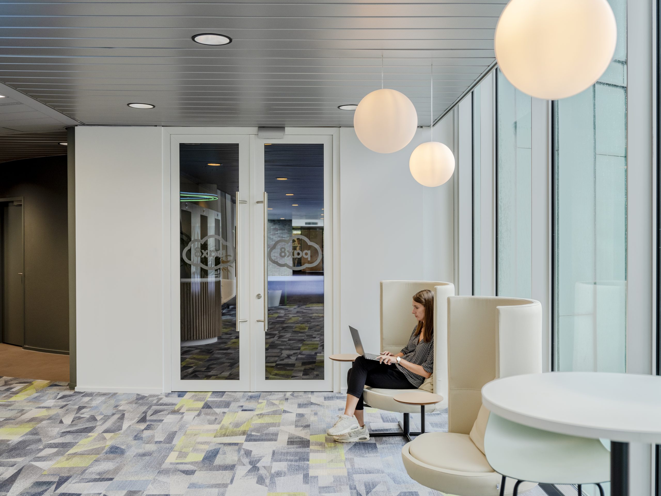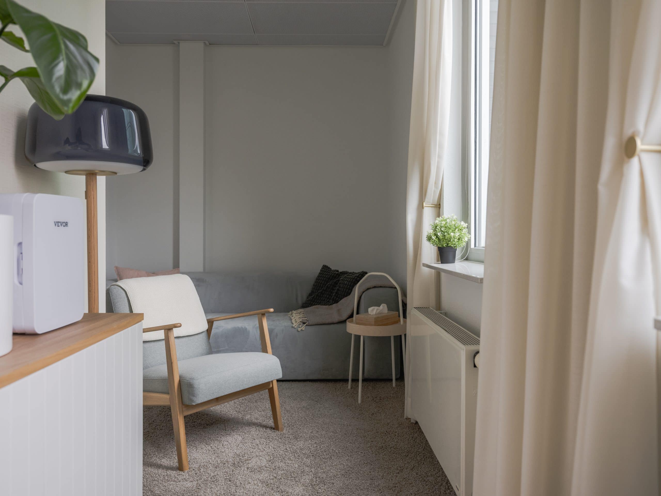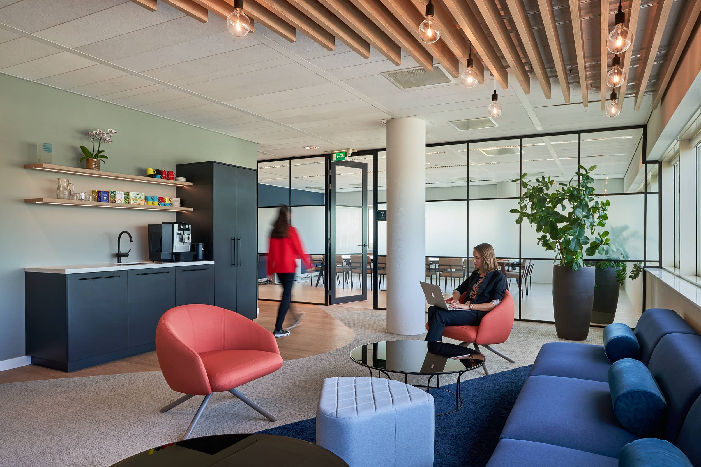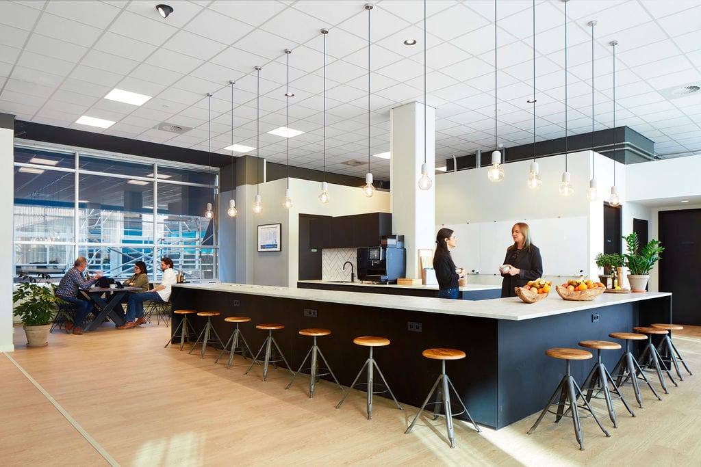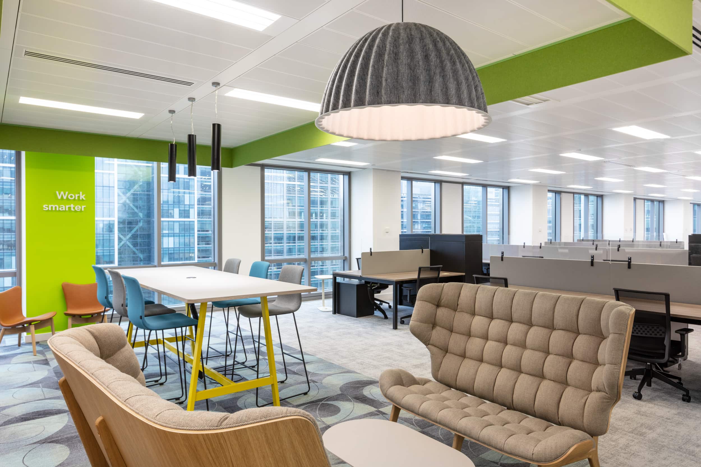Pax 8
We helped Pax8 embracing hybrid working, expanding into a dynamic, collaborative and branded workplace to attract the next generation of talent.
Client challenges
With a hybrid working model in place, the objective was to create a destination workplace to promote office attendance.
Pax 8 sought a versatile design that seamlessly accommodated various functionalities and cater to client entertainment needs.
Optimising space utilisation posed difficulties due to the unique curved floor plate.
Transformational impact
The AIS design team created a brand-aligned solution, fostering cross-team collaboration, integrating top-tier tech and ample breakout spaces.
Workspace typologies of all varieties support teams across all work activities, both internally and for client facing engagements.
Successful space planning was achieved through meticulous planning and collaborative efforts with M&E, HVAC and furniture suppliers.
Expanding footprint within a hybrid workplace
Driven by continued, global success, Pax 8 had decided that now was the time to increase its real estate footprint and further establish its workplace culture after a number of acquisitions.
With a diverse and skilled workforce, the objective was to create a fun, branded space serving as a destination workplace, promoting office attendance and talent attraction within the hybrid work model.
We went beyond strengthening team bonds and fostering social interaction among departments that were once isolated. The open-plan design philosophy not only broke down barriers but also provided a variety of workspace configurations to mirror the diversity within teams.
Tailoring zones for diverse work needs
Work zones encompassed expansive typologies, ranging from open-plan areas and collaborative zones to bookable spaces, meeting rooms, focus rooms, and training areas – ensuring a space tailored for everyone’s unique work needs.
In anticipation of future team growth, a sophisticated curtain system was introduced. The curtains in the breakout spaces are ingeniously crafted to uphold the open circular layout while providing the flexibility to close them in different directions. This feature seamlessly accommodates the creation of small meeting spaces as required.
The versatile central hub space serves as a hub for socialising, providing opportunities for camaraderie through activities such as watching films together or engaging in games. This adaptable space also functions as a cafe and can be transformed to host large-scale client entertainment events.
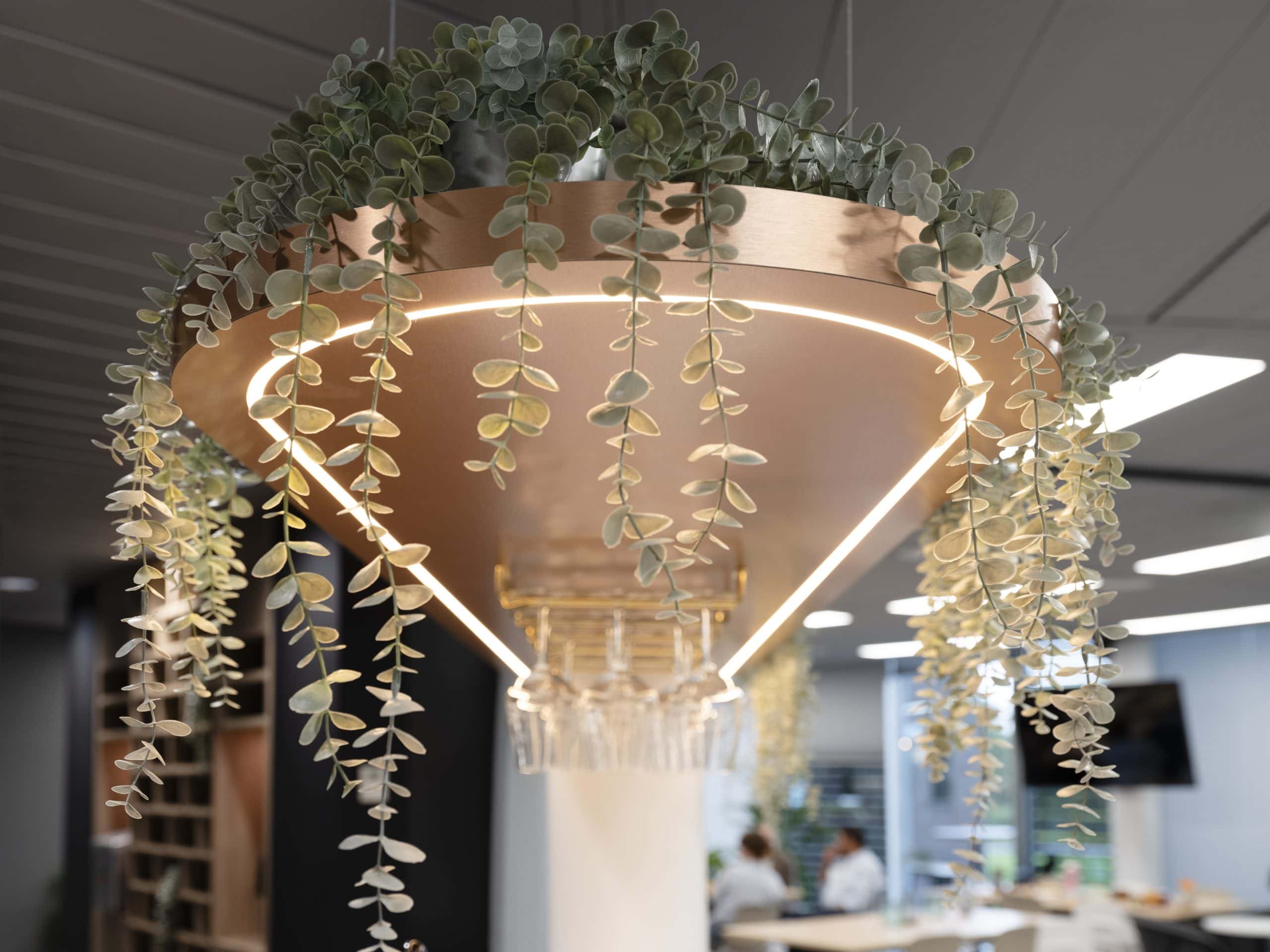
Establishing workplace design standards across Pax8 global portfolio
Landlord nominated subcontractors partnered with AIS construction teams on this project. Prior to commencing any construction-related activities, we conducted a thorough set of onboarding procedures to verify alignment with our values and stringent quality standards.
The project has provided the foundation for a thriving workplace culture. The thoughtfully crafted, branded space, tailored to accommodate a hybrid work model, now stands as a destination workplace, actively promoting office attendance and attracting top-tier talent.
