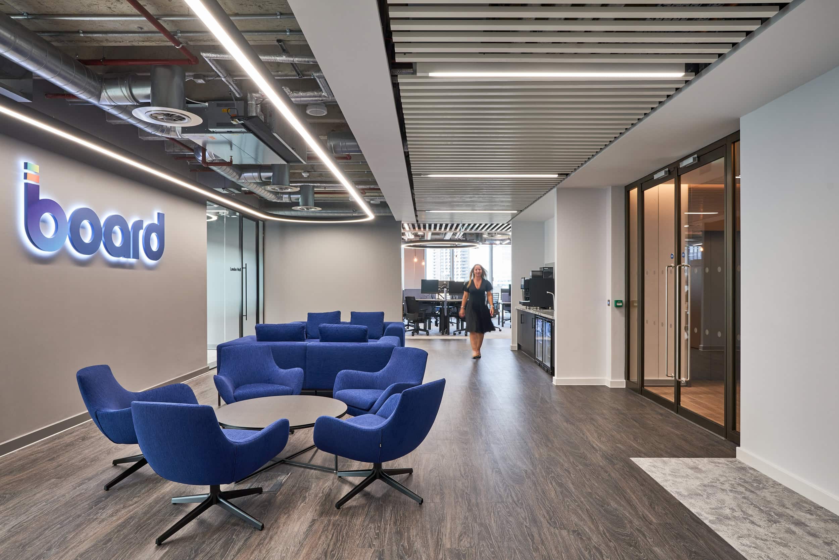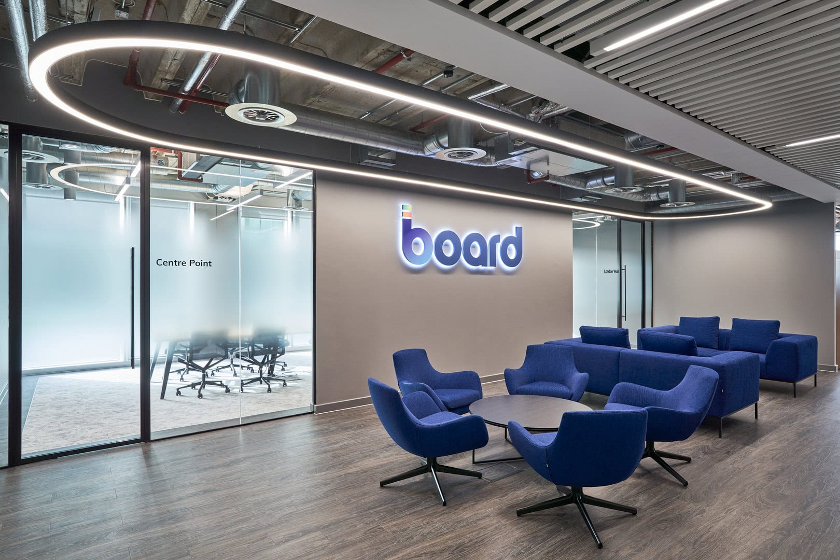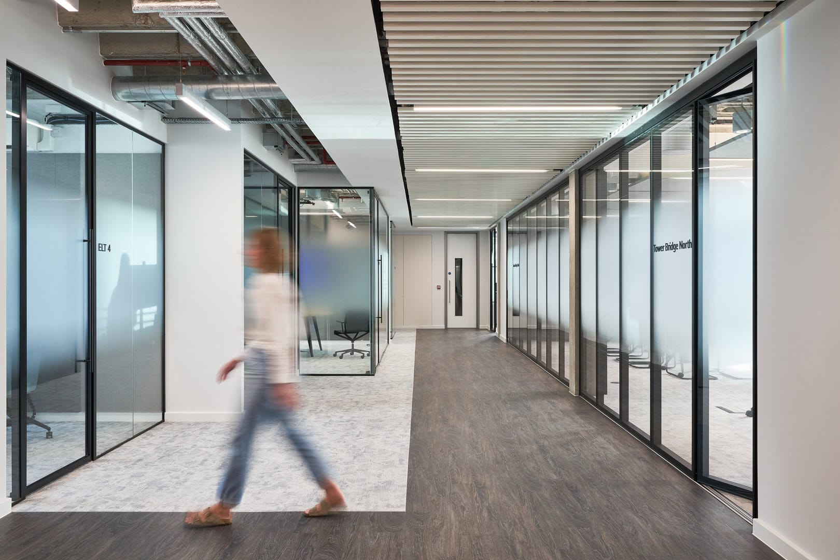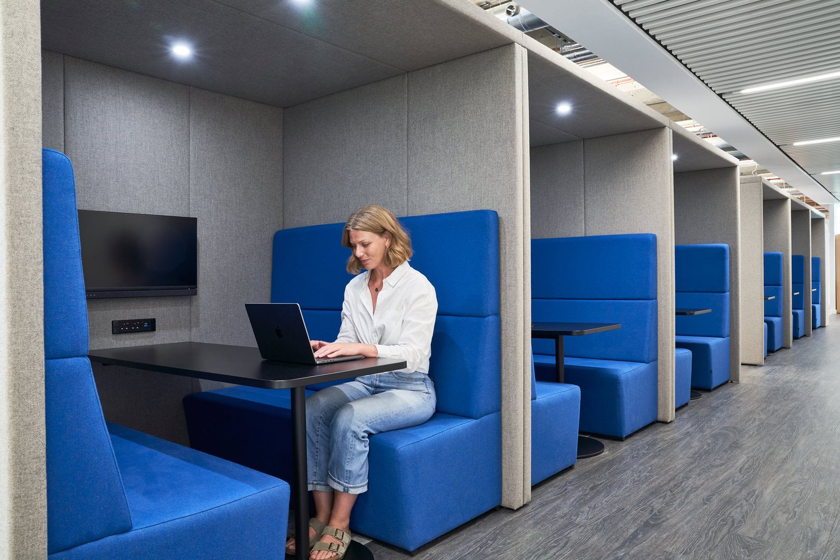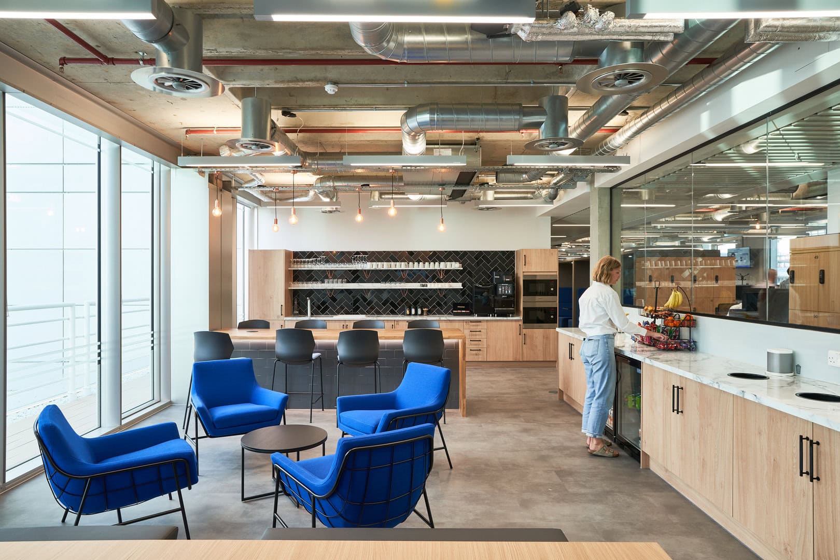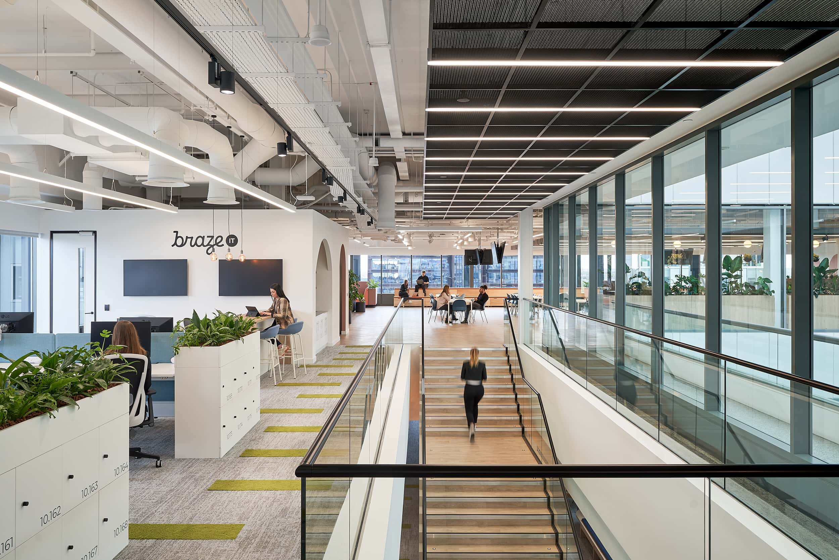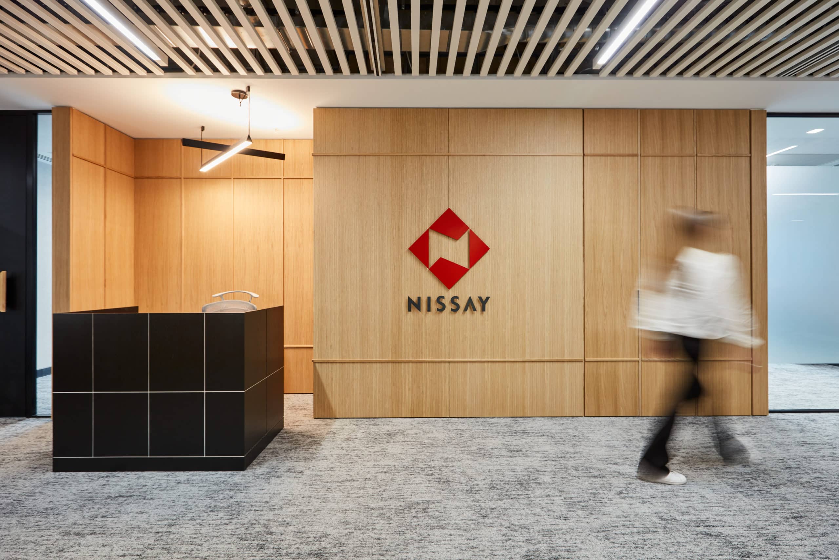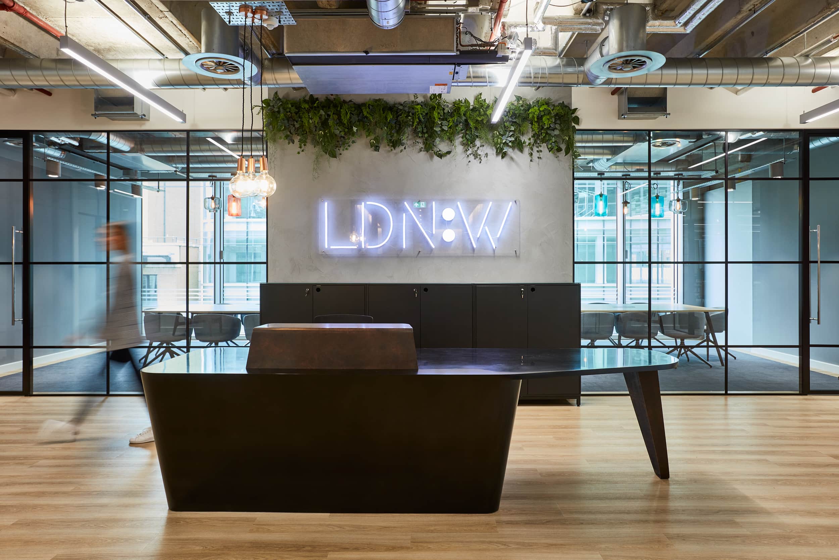Board MIT
A complex project encapsulating the composition of a diverse interior workspace landscape. Intricate integration of AV and acoustics was fundamental to guarantee a fit-for-purpose and truly agile workspace.
Client challenges
Continued business success meant that Board MIT needed a new workspace to accommodate and sustain growth.
Eager to implement new ways of working by creating a workspace to support hybrid practices.
Keen to embed agility, technology and well-being Board MIT needed a future focussed flexible workspace layout.
Transformational impact
The new workspace is a harmonious balance of architectural and technological infrastructure that create a workplace that’s as fit for purpose today as it will be tomorrow.
A diverse and largely open-plan workplace environment that that allows collaboration thanks to the widespread incorporation of acoustic components.
The design is infused with tech forward, agile solutions promoting employee well-being and a nurturing environment for enhanced success metrics.
Seamless integration: enhancing workspace for hybrid work models
AIS began working with Board MIT and their partner architect from RIBA Stage 2 to provide expert design management and construction services, ensuring the creation of an environment optimised for heightened team performance.
This intricate project involved crafting a diverse interior workspace landscape, with a focus on seamlessly integrating audio-visual elements and acoustics to guarantee a purposeful and genuinely agile workspace that would support the uptake of a hybrid work model.
The diverse and open-plan workplace is made effective through widespread use of acoustic components and extensive audio-visual equipment. Coordinating installations with existing services and fire systems, along with the added complexity of installing acoustic baffles presented challenges.
Having worked in the LDN:W building on several prior occasions we were able to leverage this familiarity and alongside effective pre-construction planning, logistics, risk management and mitigation, we successfully met Board MIT’s goals within the specified timeline, despite hands-on management of multiple subcontractors.
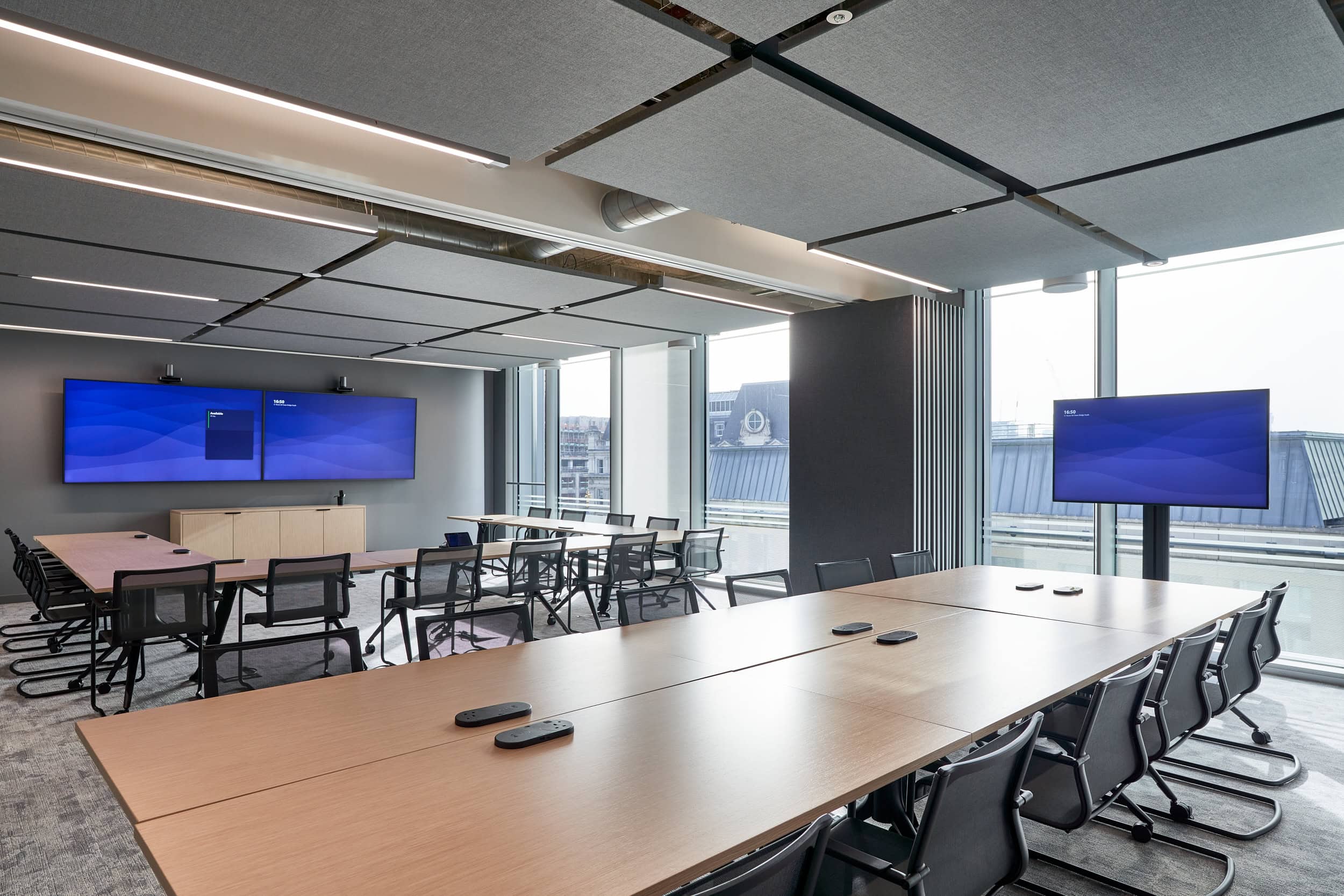
AIS Furniture: shaping distinctive workspace needs
The AIS furniture team played a pivotal role in curating and supplying selections that effectively distinguished each space, ensuring alignment with the intended activities. Through thoughtful design and functionality, these choices contributed to the overall efficiency of the workspace, addressing the diverse needs of its users. The incorporation of enclosed meeting hubs, concentration booths, diverse tables, and both static and adjustable desks, along with high and low benching, collectively fostered interactivity and privacy as needed.
The new workspace achieves a harmonious balance between architectural and technological infrastructure, ensuring it remains purposeful not only for today but also for the future.
