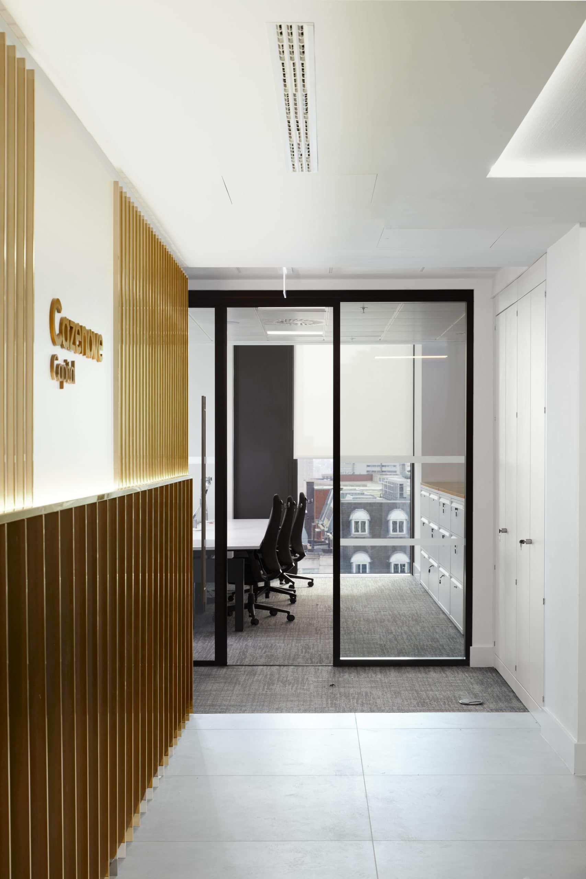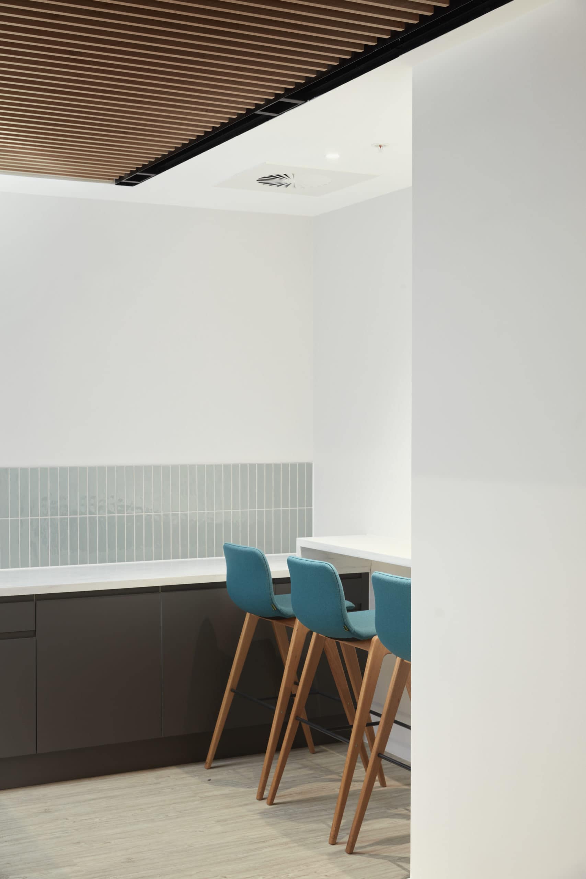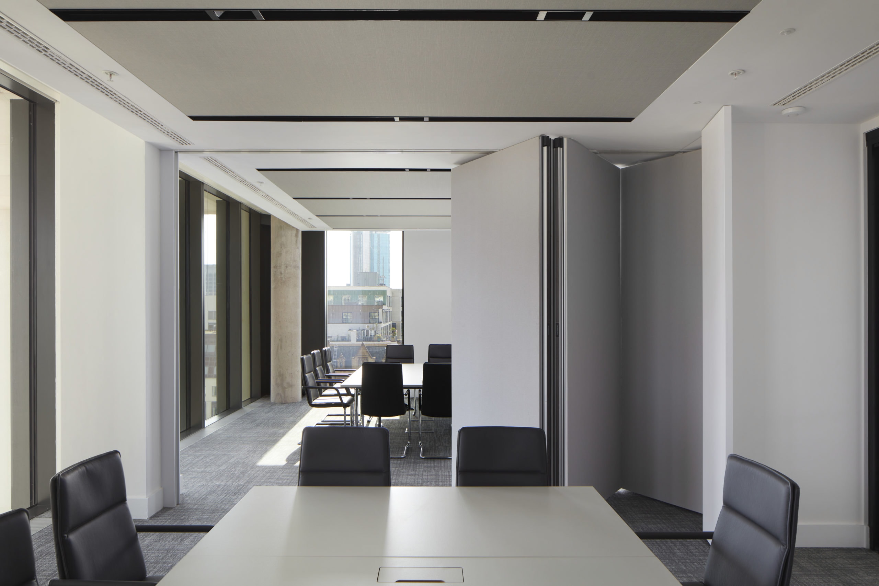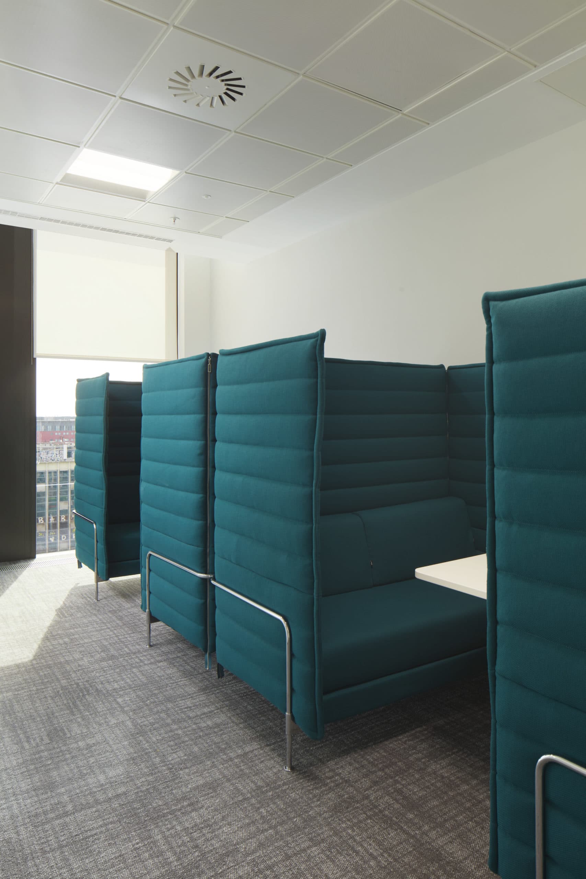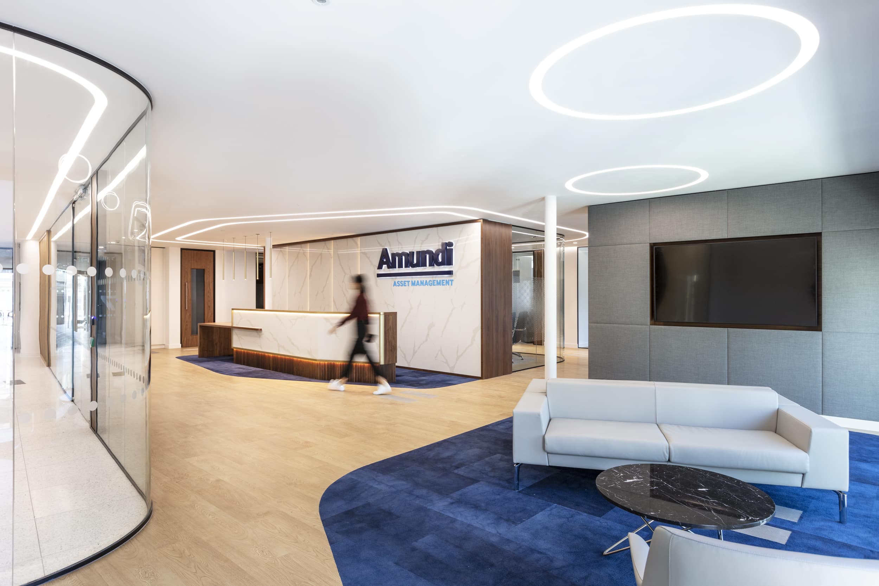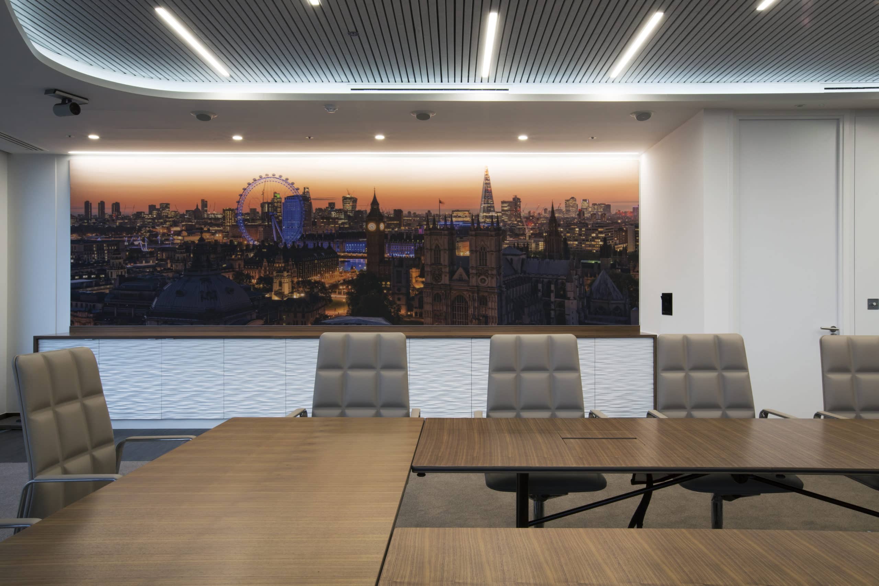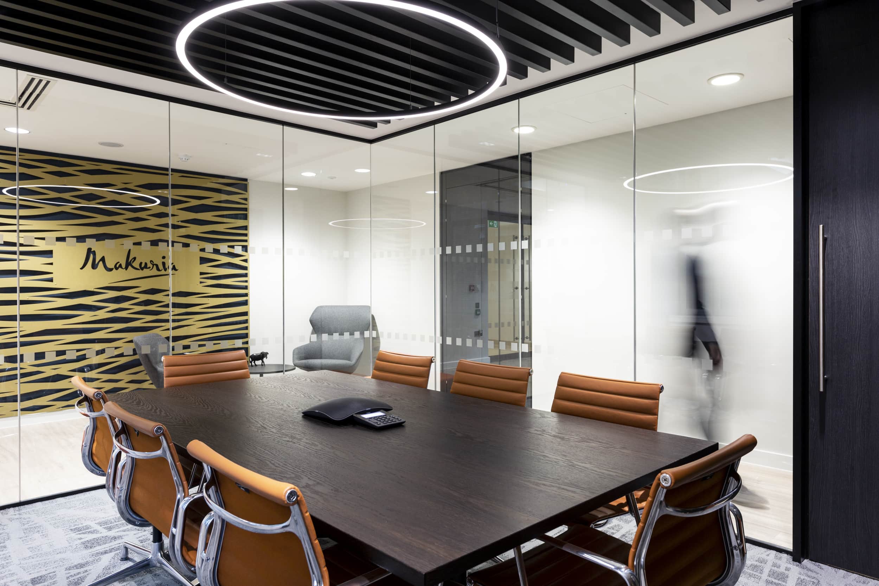Schroders
AIS breathed new life into the Schroders Birmingham office, seamlessly blending innovative design and meticulous construction to create a workspace that not only meets their evolving needs but also embodies the rich history and values of this distinguished asset management company.
Client challenges
Schroders sought a workspace that not only accommodated team expansion but also resonated with their 200-year brand history.
Schroders desired a distinct aesthetic, deviating from traditional offices, to reflect the architectural charm of the surrounding locale.
Delays in raw material procurement during the pandemic posed obstacles to the construction schedule.
Transformational impact
The design solution introduced diverse work settings to support a growing team while infusing brand elements and architectural history.
Design features included branded colours and an illuminated wall with brass finishes, giving the office a unique and special atmosphere inspired by the surroundings.
Effective supply chain management and early procurement mitigated construction delays.
Unlocking potential: Schroders’ office transformation journey
Schroders, a renowned asset management company, embarked on a journey to relocate its Birmingham office due to team expansion. Their vision extended beyond mere expansion; they sought a workspace that not only accommodated their growing team but also resonated with their brand values. AIS was entrusted with the design and build of their new office at Chamberlain Square, Birmingham.
Schroders envisioned a workspace distinct from traditional offices, mirroring the architectural charm of Chamberlain Square. As a company steeped in 200 years of history, they sought a design that embodied their brand identity. AIS collaborated closely with the Schroders team, conducting regular design workshops and ensuring transparency in decision-making.
To encapsulate Schroders’ essence, we infused branded colours throughout the office, balancing neutrality and brightness. Stepping into the Birmingham office, visitors are greeted by a feature illuminated wall decorated with brass finishes, prominently displaying the company’s branding.
Diverse work settings for every task
The office layout, segmented for various activities, maintains an open and bright atmosphere. Transparent glass doors and walls create connectivity between rooms, harnessing natural light pouring in through floor-to-ceiling windows. The design seamlessly accommodates diverse work activities, featuring booths for focus work, a versatile boardroom, and relaxed seating areas for casual meetings.
Positioned at the heart of the floorplate, the main breakout space and kitchen act as a central hub. Fitted out with kitchen appliances, a breakfast bar, bench-style seating and tables, this area fosters socialisation and relaxation, embodying a home-away-from-home ambiance for staff.
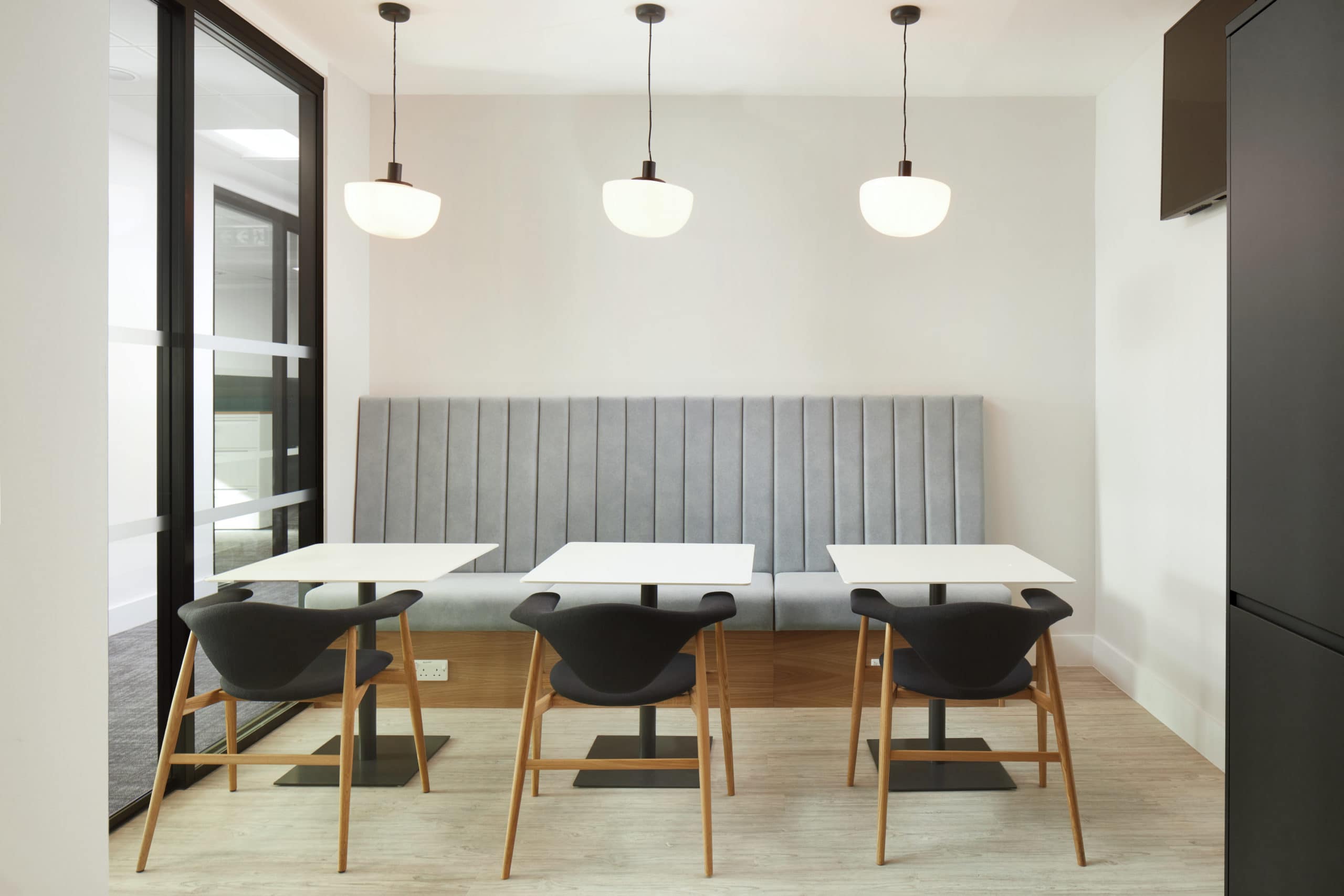
Construction programme overcomes pandemic challenges
In the face of pandemic-induced challenges affecting material procurement, the AIS pre-construction team strategically addressed the situation, proactively planning and procuring materials well in advance to minimise the impact of delays. Coupled with a diversified supply chain and commitment to transparent communication these measures collectively allowed AIS to successfully navigate the hurdles posed by the pandemic, ensuring the project’s completion within the initially scheduled timeframe.
The result is a transformed Birmingham office that not only meets Schroders’ spatial needs but also reflects the core values and history of this esteemed asset management company.

