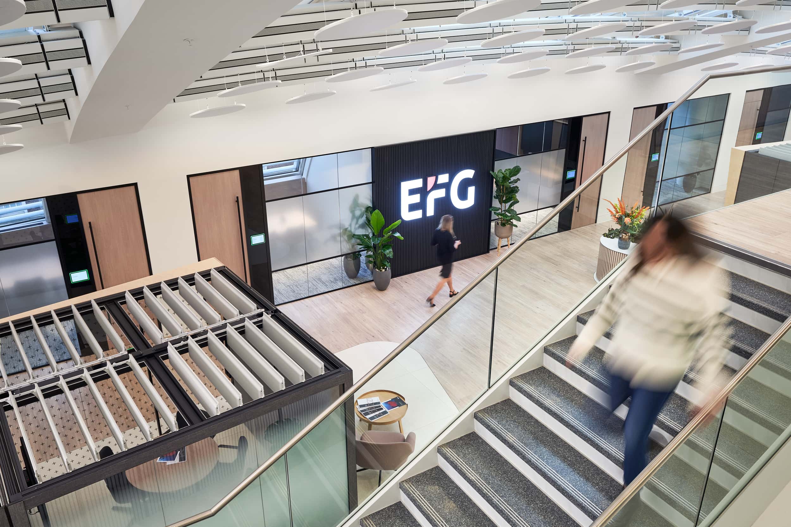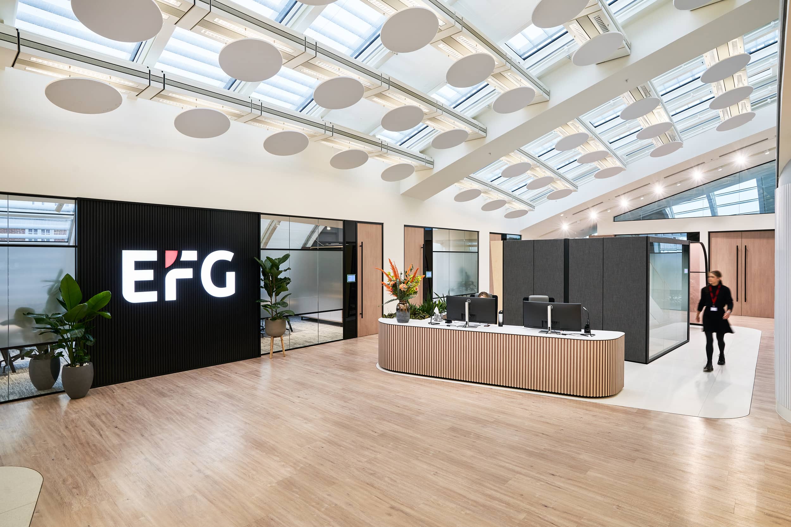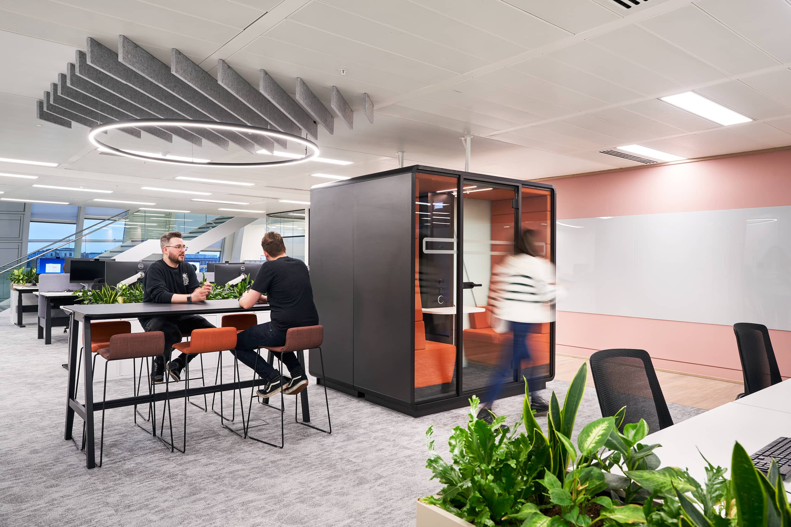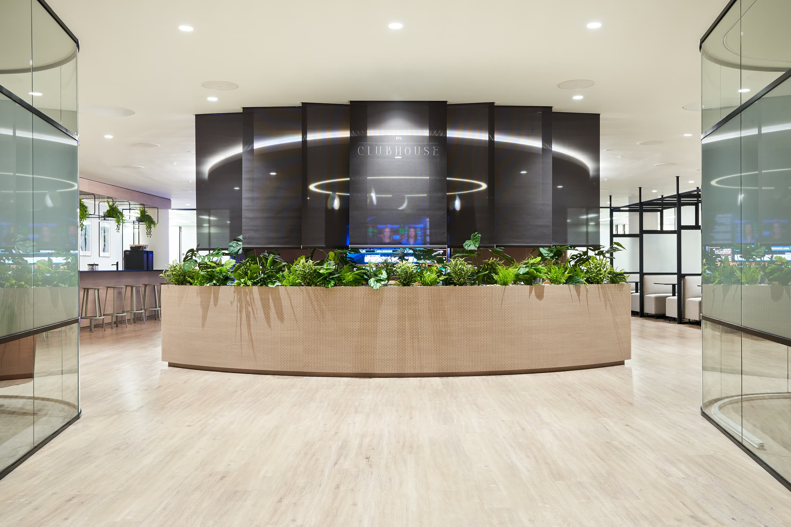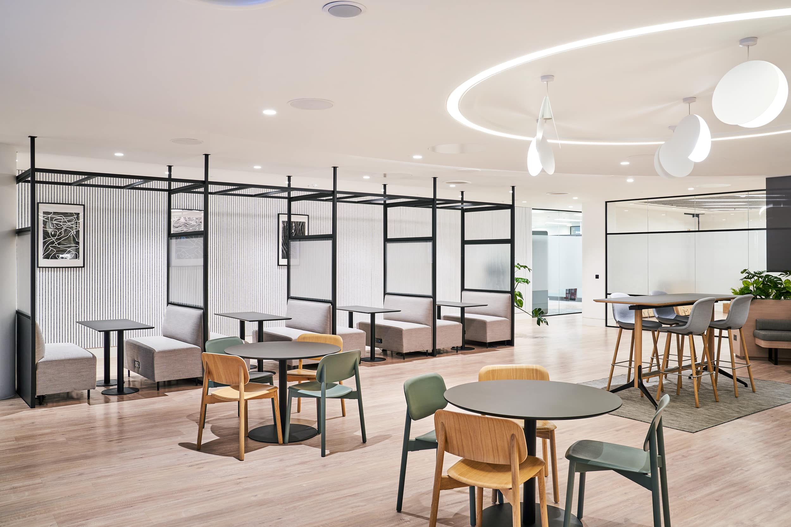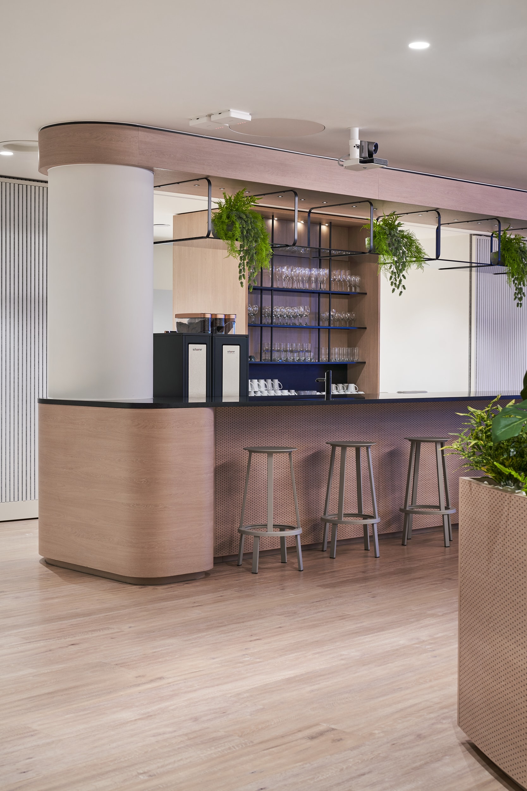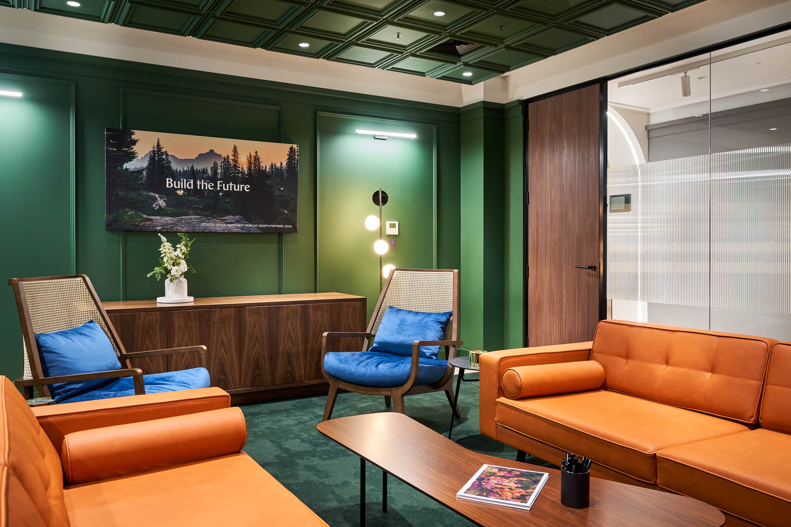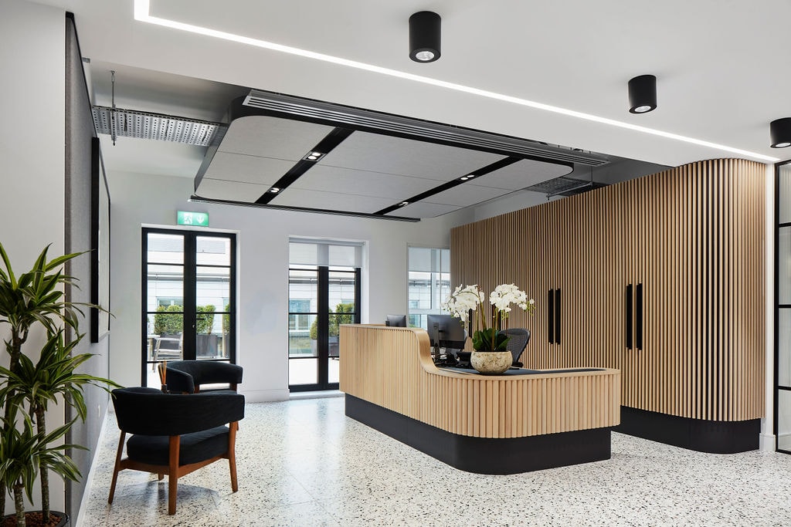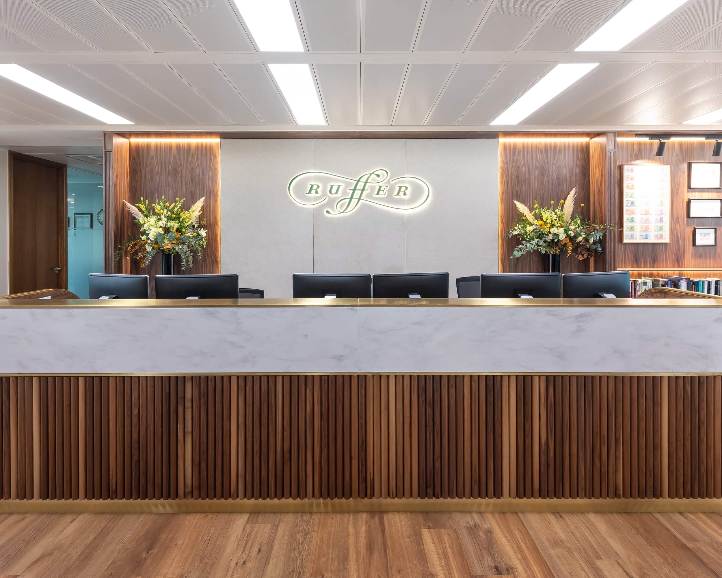EFG International
We helped EFG International revamp their outdated office space to attract and retain top talent, reduce real estate footprint, achieve green office certification and future-proof against potential changes in working practices.
Client challenges
Outdated work practices causing lack of organisational culture alignment
Issues encouraging employees back to office post pandemic
Outdated aesthetics not meeting client expectations
Transformational impact
Activity based working rollout to prioritise user experience and enabling reduction in overall footprint by 12,000 sq ft
Integration of staff wellness facilities to attract and retain top talent
Elevated client experience with uniquely private front of house experience
Empowering staff through a diverse environment
Having occupied a stagnant office space for twenty years, in which there had been minimal change to working practices, a lacklustre post-pandemic return necessitated significant transformation. AIS responded by creating a flexible, collaborative and wellness-focused environment that reflects EFG’s brand identity and values. The design features a variety of work settings, amenities and biophilic elements that enhance productivity, comfort and user experiences.
Transitioning from traditional to progressive agile working cut office space from 45,000 sq ft / 4,180 sqm to 33,000 sq ft / 3,065 sqm and established user functionality as the priority. This approach shifted workplace focus onto EFG teams and their needs, empowering them to shape their own workspace, which in turn fosters a sense of greater ownership and belonging.
As a result, employees have embraced the new workspace, feeling valued and supported, which has positively impacted their desire to return to the office and thrive in a re-imagined work culture.
Recycling and reusing materials minimised the environmental impact and together with significant investment in employee wellbeing facilities has earned the workspace SKA Gold green office certification.
Private front-of-house spaces prioritise the client experience, with biophilic elements supporting the creation of a serene atmosphere.
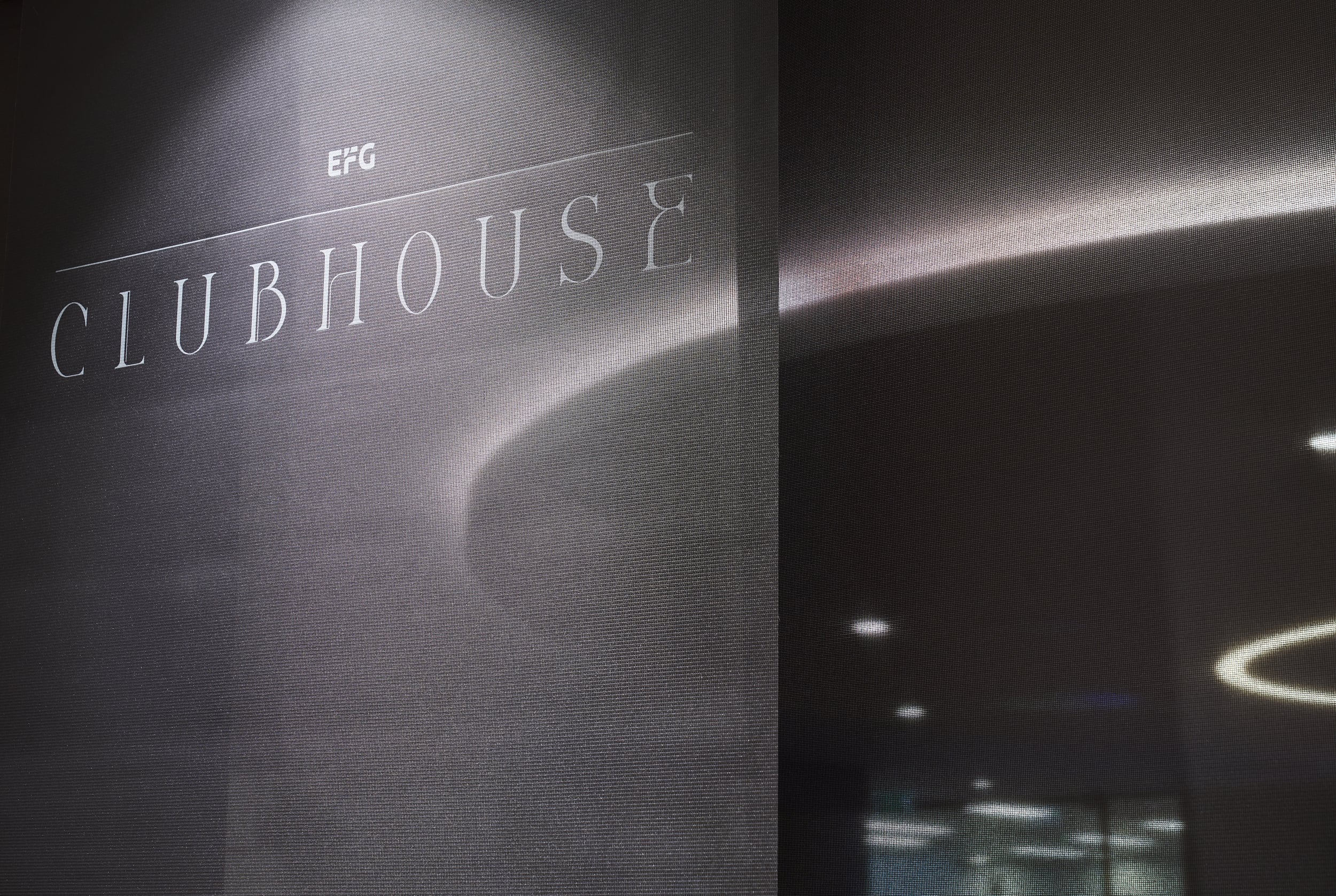
The ‘Club House’: Heart of Wellness
At the project’s core lies the staff wellness suite, branded as the ‘Club House.’ Designed to promote health, happiness and overall wellbeing, it caters to EFG employees’ needs.
Prioritising user experiences by creating a space that caters to the needs and preferences of both EFG’s clients and teams has created a unique and engaging environment that sets itself apart from other banking institutions.
