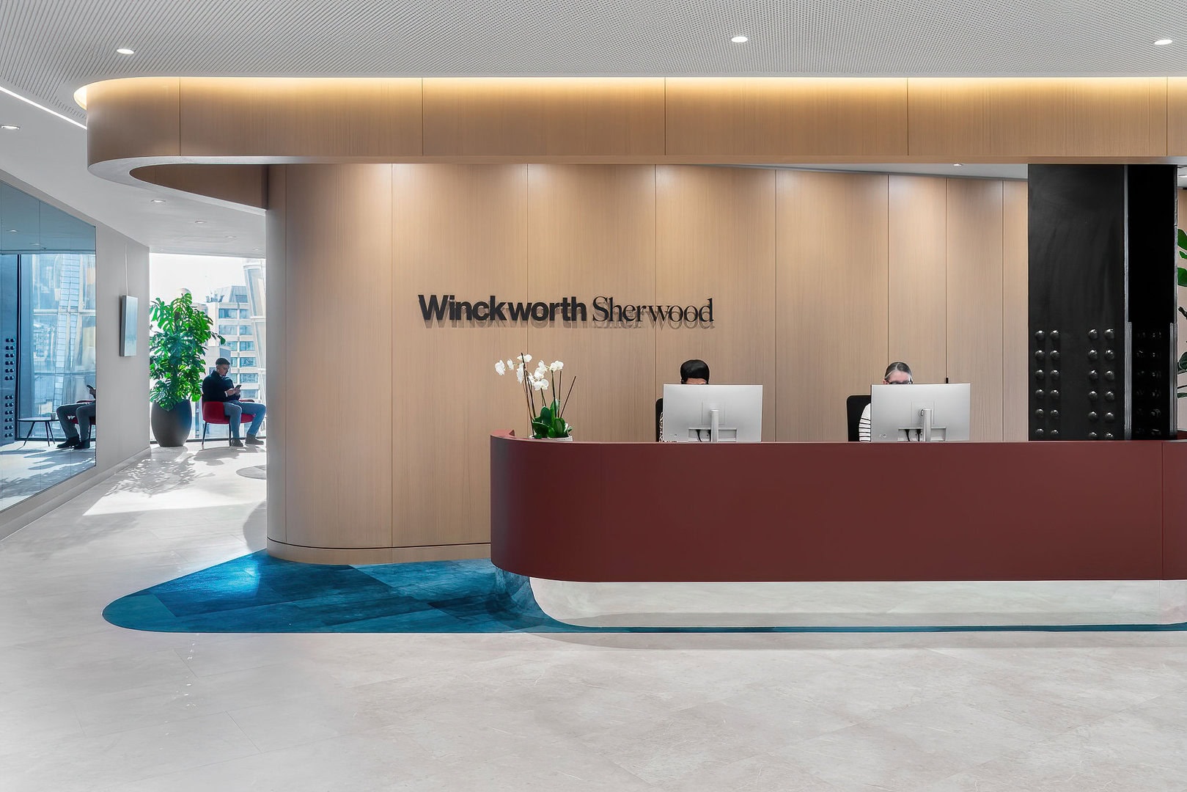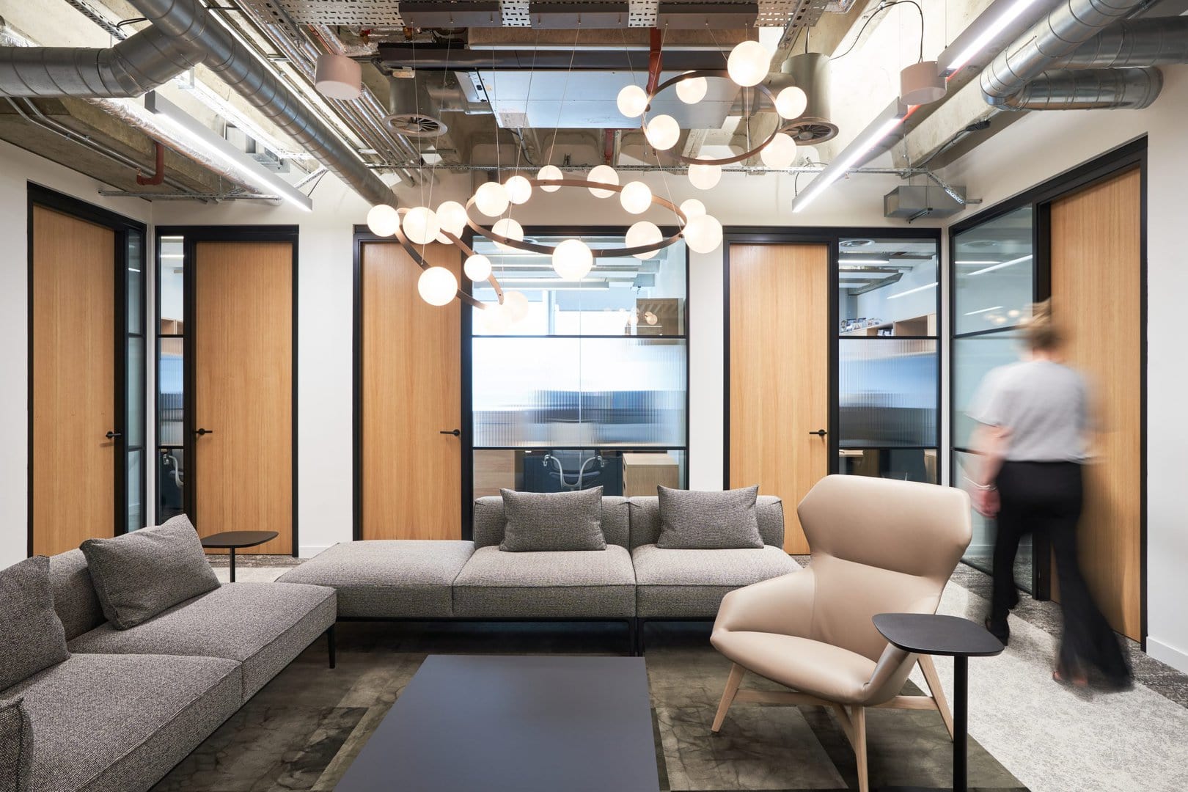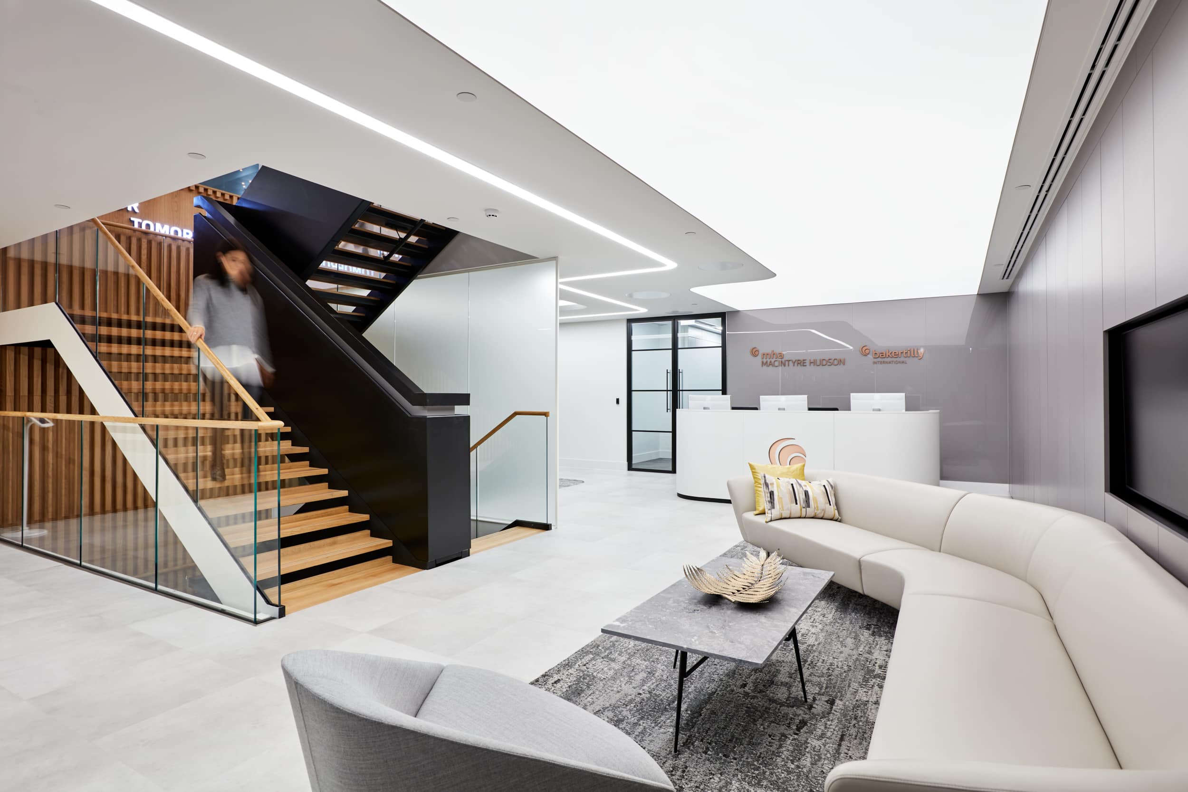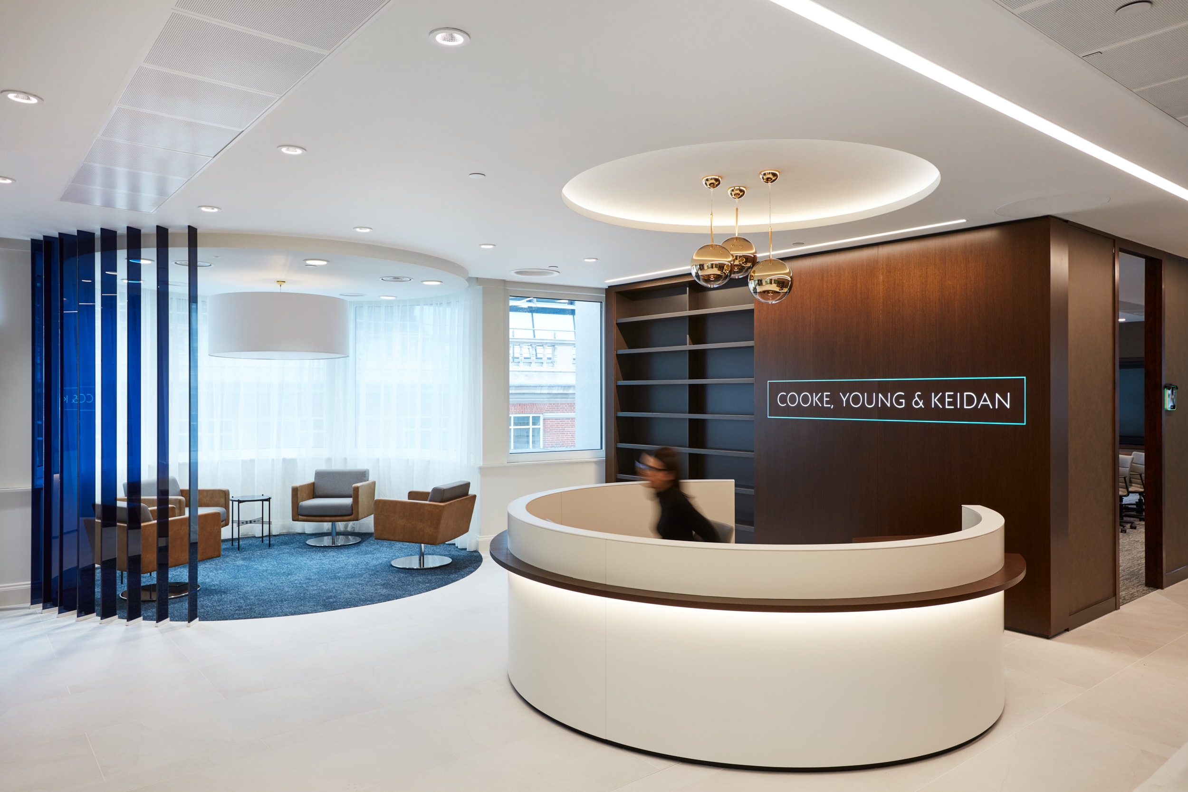Winckworth Sherwood
Winckworth Sherwood approached AIS with a visionary brief – to transform traditional legal workspace and cultivate a collaborative environment to attract next- gen legal talent.
Client challenges
Transitioning from cellular to open plan working, a distinctive move within the legal sector.
Ensuring confidentiality during the transition from cellular offices to an open-plan work setting.
Creating a workspace that caters to the diverse needs of Winckworth Sherwood’s team, clients and candidates.
Transformational impact
A tailored approach addressed privacy levels in open collaborative spaces through strategic workplace strategy and design solutions.
Implementation of acoustic measures, such as white noise masking, acoustic baffles and soundproofed meeting rooms.
A user-centric design separating the top floor for visitors and candidates, while lower floors provide a central work hub supporting diverse work needs.
Strategic workplace strategy meets privacy concerns
Understanding the goals and unique needs of Winckworth Sherwood’s team was paramount. Our discovery phase involved extensive Workplace Strategy and Change Management engagements.
Findings revealed a desire to move away from traditional cellular-style offices, but concerns lingered about privacy levels in open collaborative spaces. This insight shaped a tailored approach that balanced openness with confidentiality.
Crafting user-centric legal workspace design
Our design solution was led by the development of 3 types of user experiences; Winckworth Sherwood’s team, clients and candidates. The top floor is dedicated to visitor and candidate experiences, featuring reception, lounge and meeting spaces with stunning Thames-side river views.
The eighth floor emerged as the central hub for daily activities. Diverse workspaces, including open plan areas, phone booths, and focus rooms, cater to individual and collaborative work styles.
To juxtapose this, a central spine runs through the centre of the floor plate that consists entirely of support spaces: meeting rooms, pods, lockers and water stations are all equally distributed along this spine. The equal distribution of these guarantees employees are never more than a short distance away from both privacy and collaboration spaces.

Navigating privacy in an open workspace
Confidentiality was a priority in the transition from cellular offices to open plan. Our partnership with specialists led to the implementation of acoustic measures, including white noise masking, acoustic baffles and soundproofed meeting rooms, ensuring a balance between openness and privacy.
This project showcases AIS’s commitment to delivering innovative, data-driven and customised workplace solutions for Winckworth Sherwood. The successful transformation not only meets the organisation’s current needs but also positions them as pioneers in the evolving landscape of legal workspace design.








