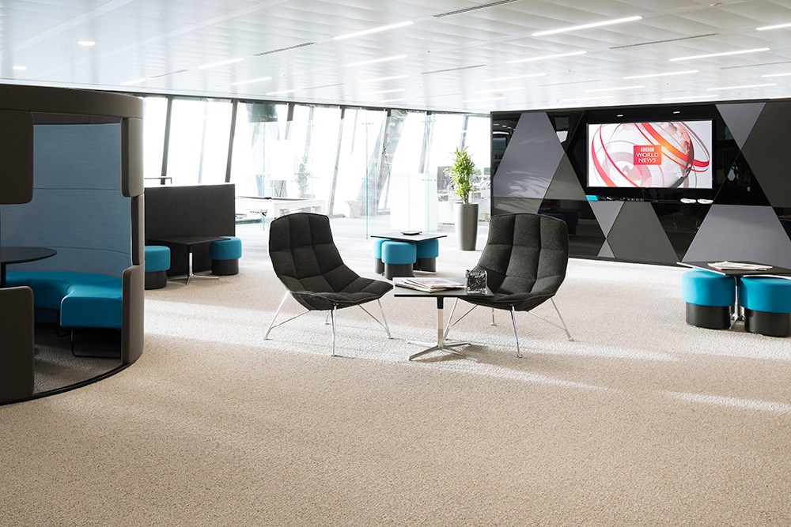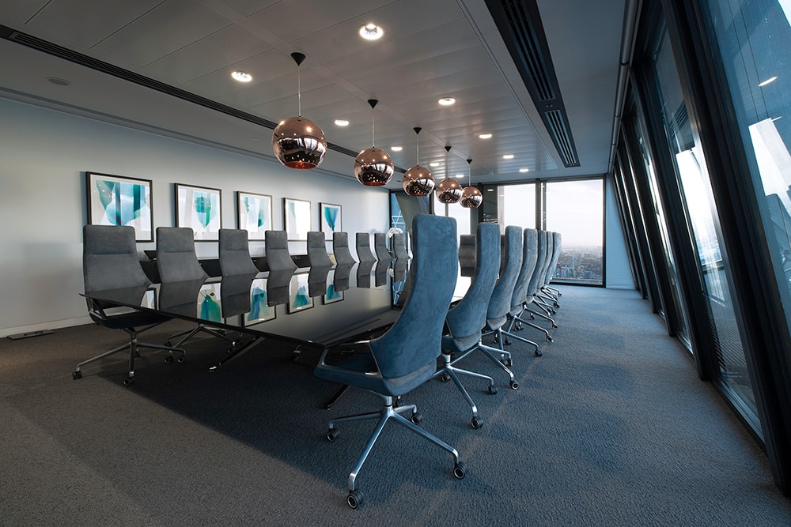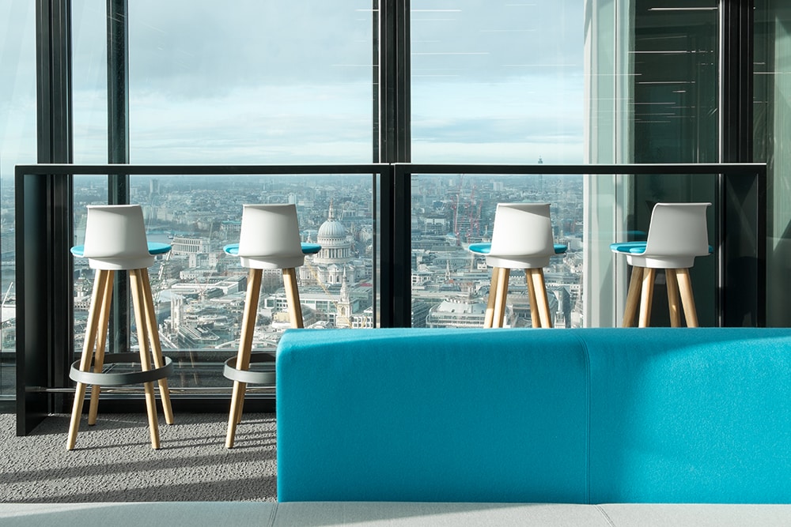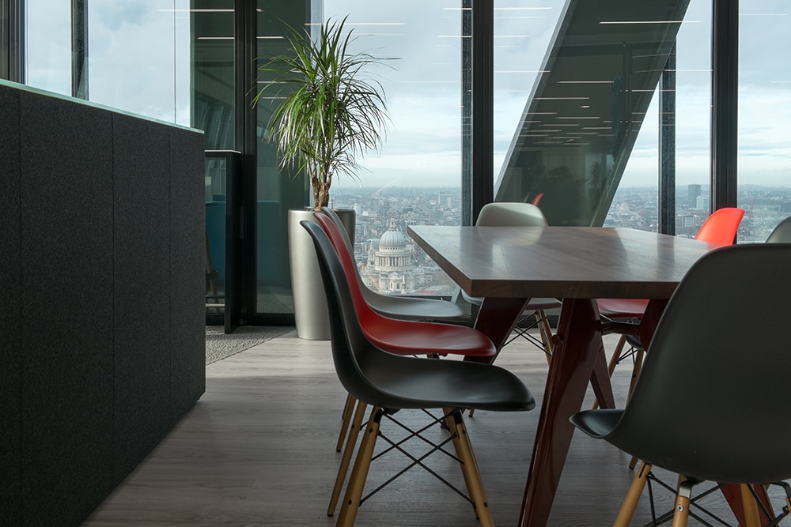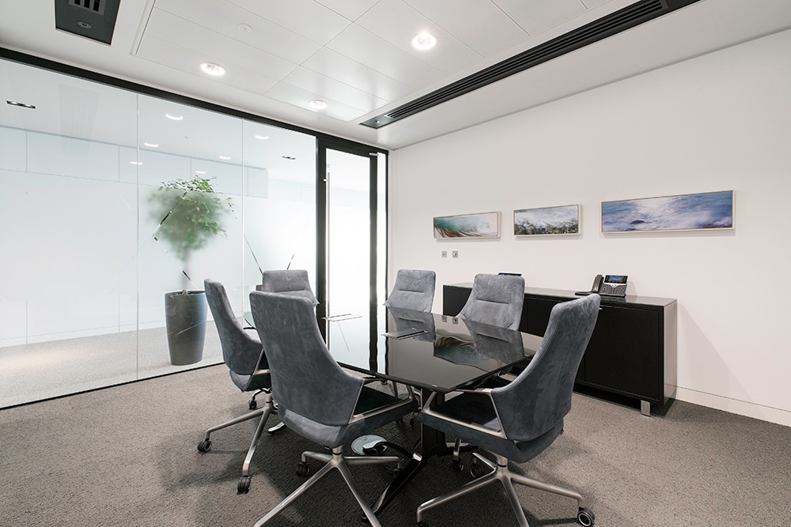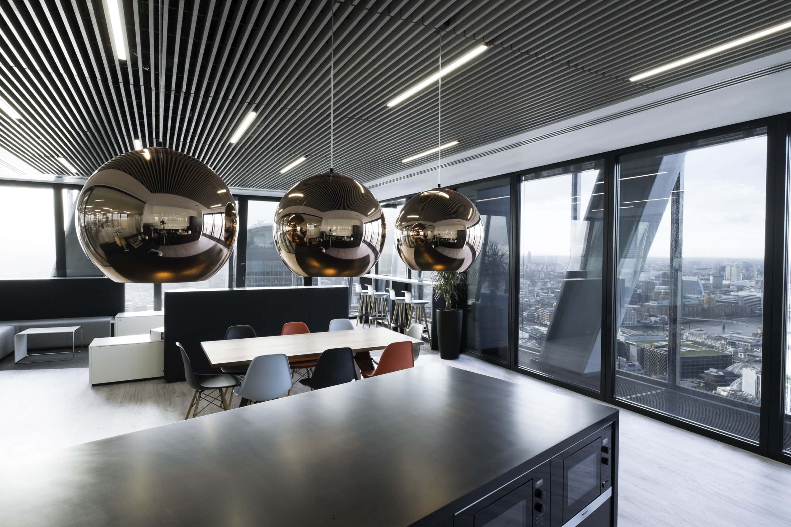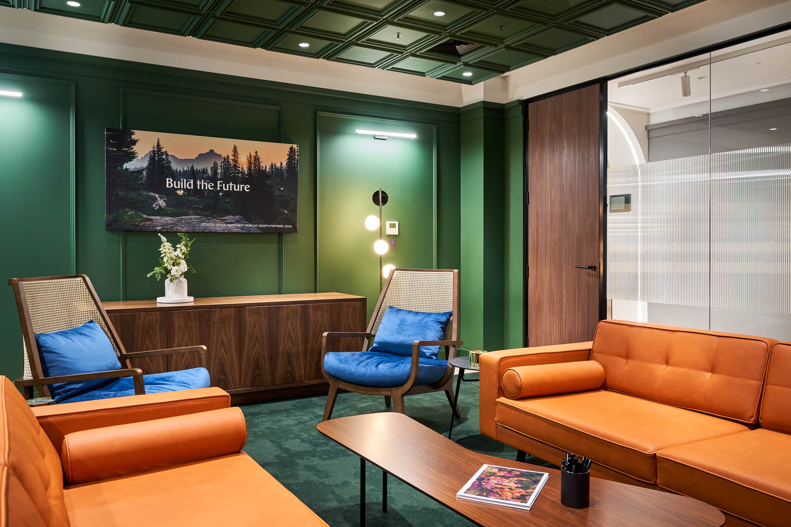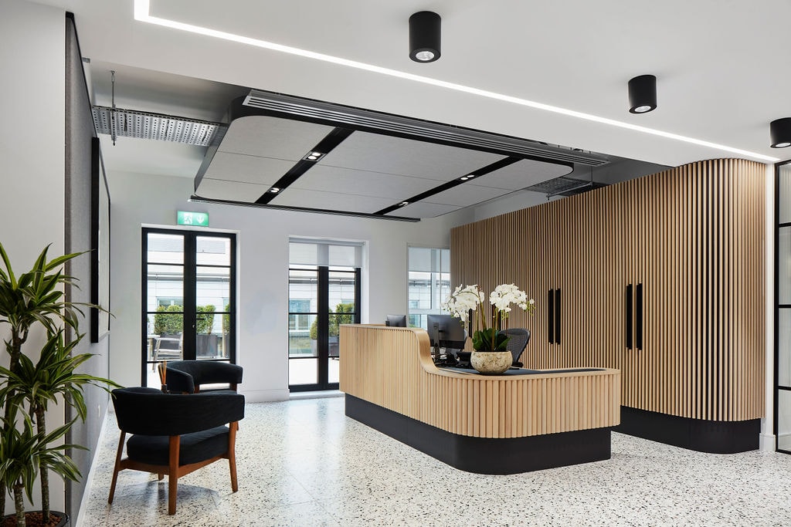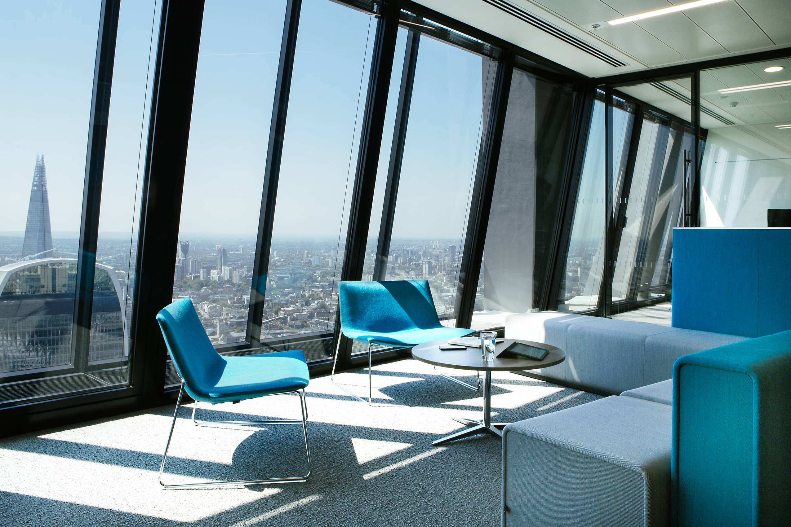Fidelis
AIS transformed Fidelis’ Leadenhall workspace into an innovative hub, optimising prime location elegance and prioritising staff wellbeing. The design harmonises aesthetics, functionality and brand ethos.
Client challenges
Fidelis sought a workspace to reflect its innovative approach, leveraging limited space effectively.
Addressing Fidelis’ goal to enhance employee wellbeing, necessitating thoughtful design and amenities.
Aligning the workspace with Fidelis’ brand story and business objectives, ensuring a cohesive aesthetic appeal.
Transformational impact
AIS proposed a design solution which ingeniously incorporates amenities while intelligently orchestrating the layout for enhanced functionality.
The floor plate features wellness areas and diverse work spaces, reflecting Fidelis’ ‘people-first’ ethos.
Developed a refined aesthetic in line with Fidelis’ brand, using impactful colours, bespoke lighting, and geometric forms.
A holistic design approach creates an invigorating workspace
In answer to Fidelis’s emphasis on staff wellbeing, the AIS design solution cultivates a ‘people-first’ atmosphere with varied work and leisure areas, enhancing staff wellness and establishing a lively, tranquil ambiance.
Featuring a number of spaces designed to promote staff wellness, including a gaming area, breakout area with healthy, good quality food on demand, a massage room for their once-weekly visiting masseuse, a gym and focus rooms for quiet work.
Overall the space is an interesting mix of professional and human, formal and relaxed. A state-of-the-art broker lounge offers staff an inspirational space to carry out business transactions, whilst a calming sanctuary area was created in the staff yoga room to enable valuable down-time. The corporate broker lounge is complete with a ‘spa’ room for overseas travellers and employees visiting from their Bermuda office, plus an impressive, more formal board room that maximises city views.
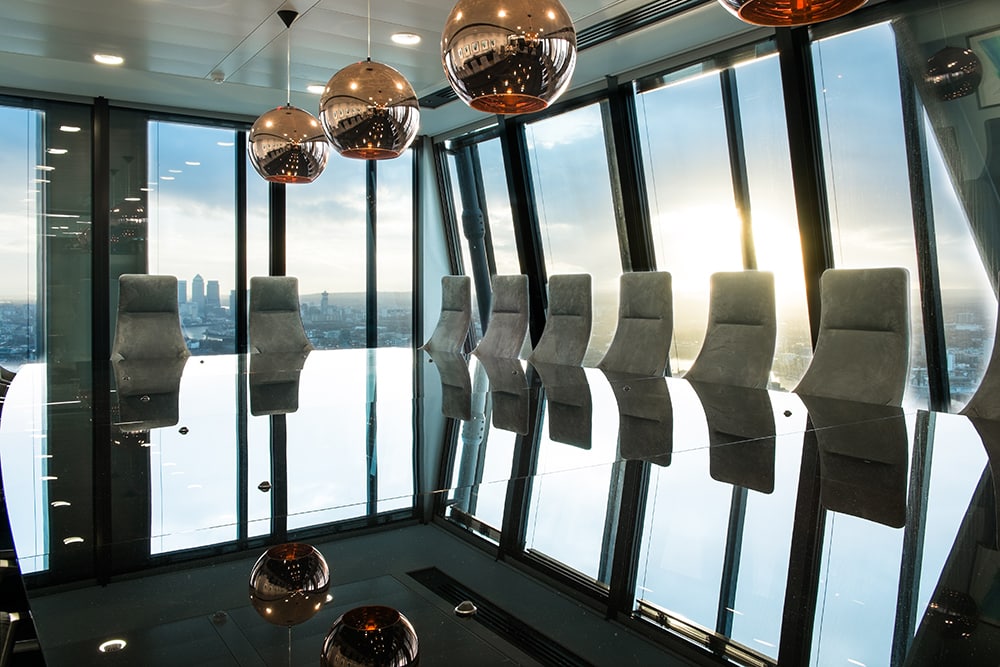
Elegant design for a prime location
AIS crafted a refined aesthetic aligned with Fidelis’s brand story, employing impactful colours, bespoke lighting and geometric forms. The resulting interior not only captivates but also directs views, offering a vibrant and memorable workspace. Geometric forms in the boardroom help guide the eye towards the spectacular sweeping views of the London skyline. A vibrant but restrained colour palette reflect the understated confidence known of the Fidelis brand.
Leveraging prior experience in the building, AIS had strong relationships with building management, ensuring a high-quality project delivery within a condensed timeframe.
