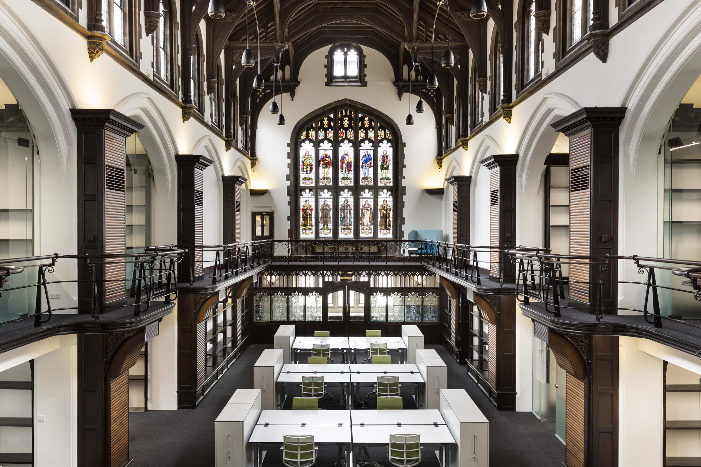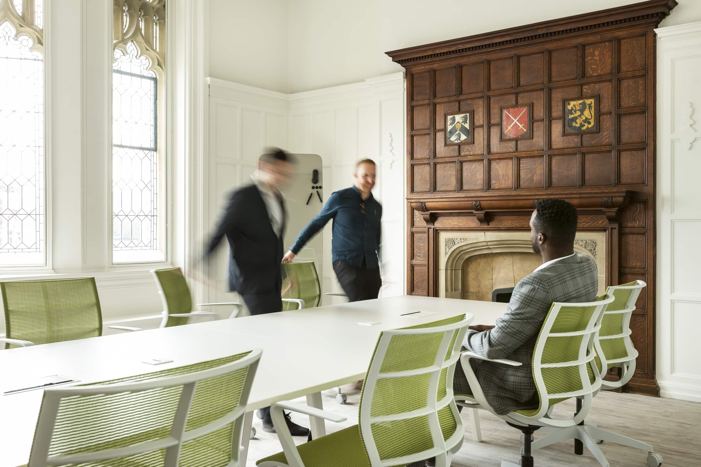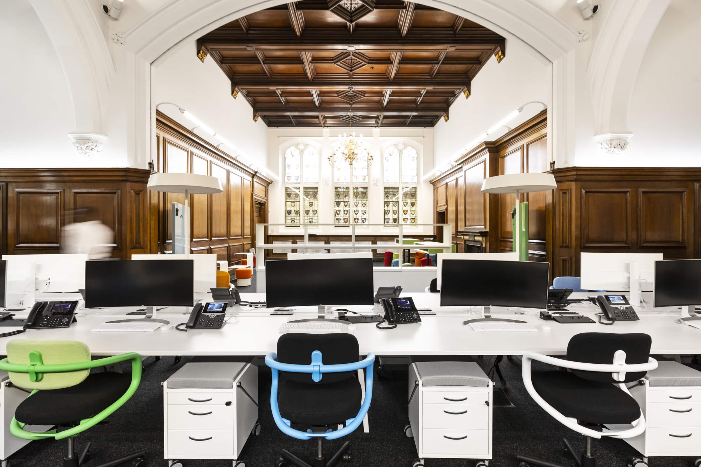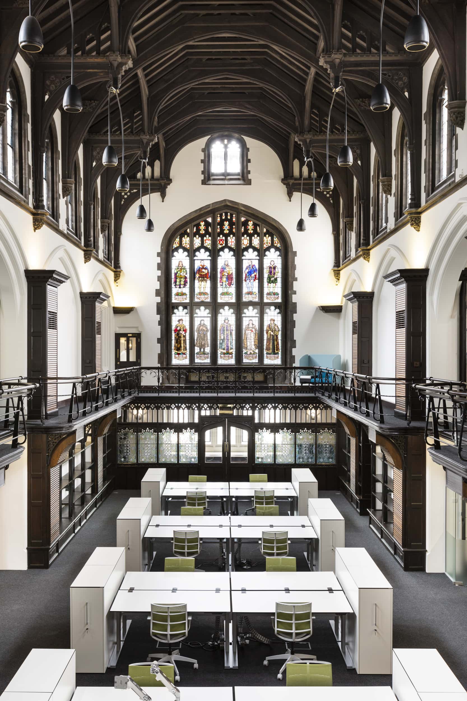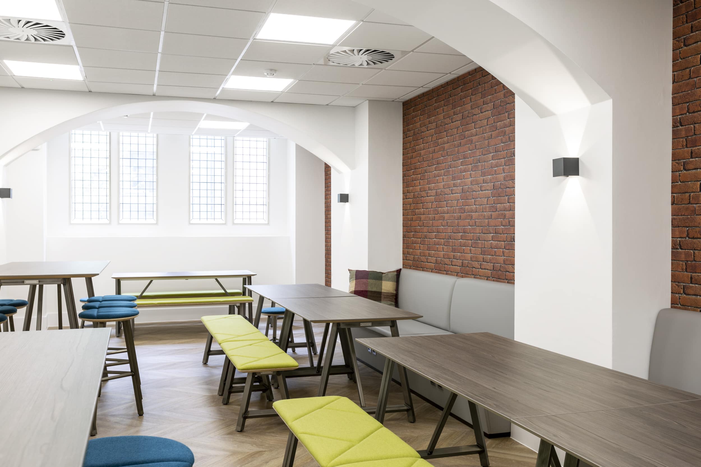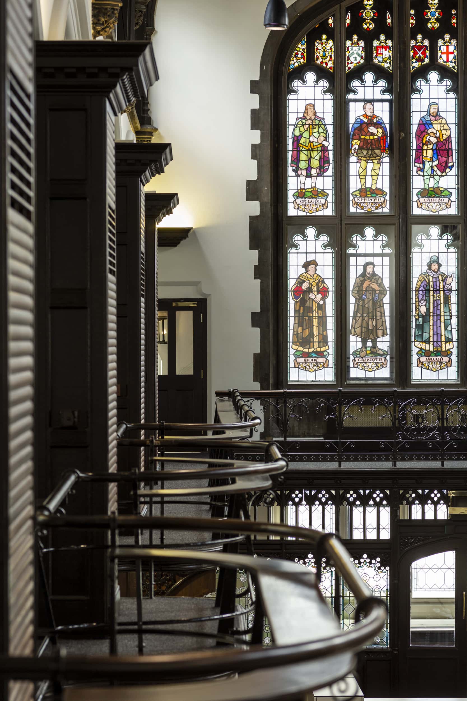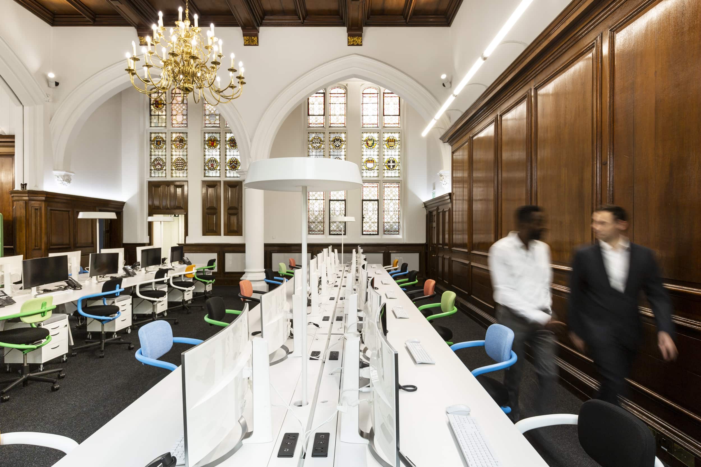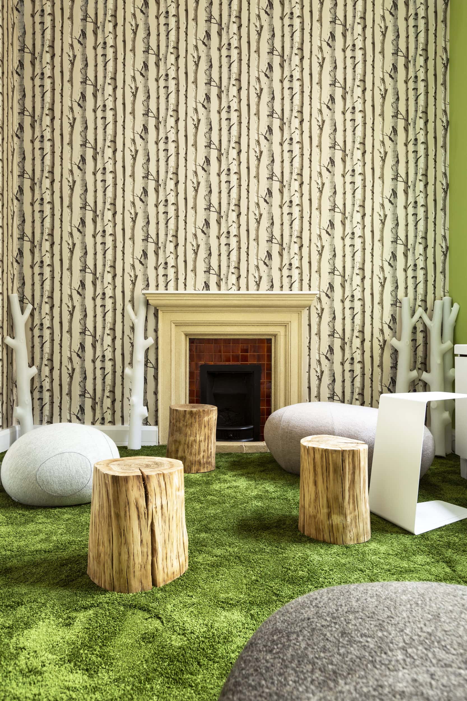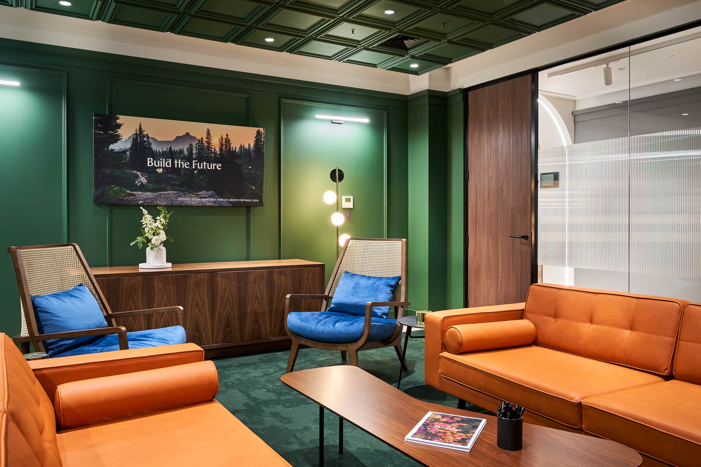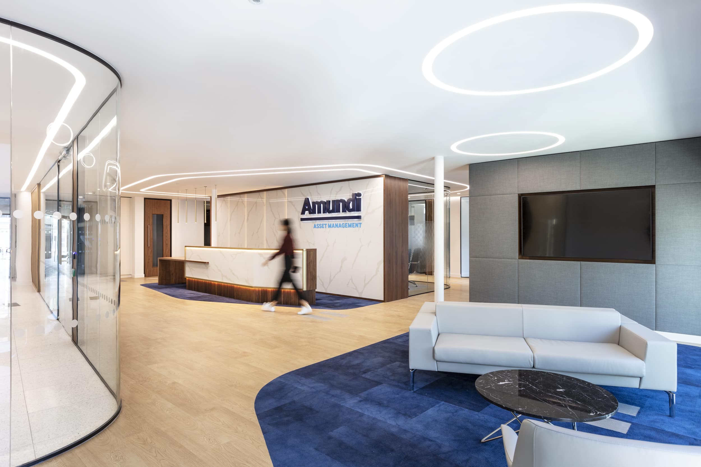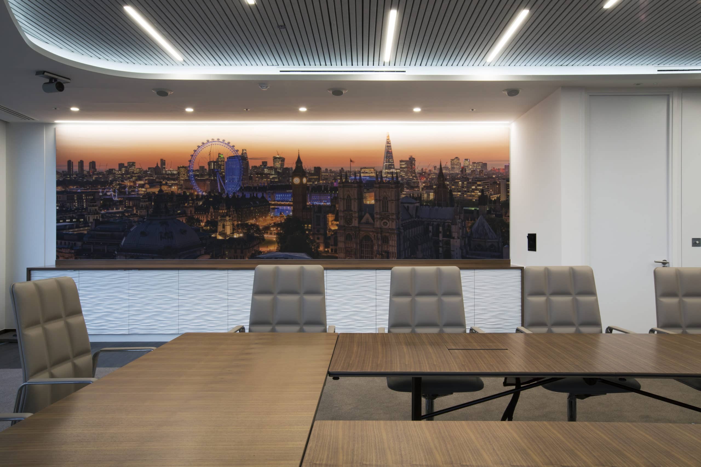Allianz Sion Hall
Working within the historic Grade II listed Sion Hall situated on the banks of London’s River Thames, we helped convert this memorable office space into a comfortable and contemporary workplace that is both inspirational and flexible for Allianz Global Investors executive team.
Client challenges
The project faced the dual challenge of complying with strict planning legislation, limiting structural changes, while preserving the Grade II listed building.
The Allianz GI team sought to foster collaboration and workplace dynamics for travelling staff that frequently utilise this space.
The space had limited natural light posing challenges in creating a work environment conducive to productivity.
Transformational impact
AIS innovatively introduced adaptive architectural elements that respected the Grade II listed building’s integrity.
Versatile furniture arrangements, designated collaboration zones and tech-integrated workstations promote seamless engagement.
Strategically placing artificial lighting stimulates a well-lit, inviting atmosphere in the workspace.
Meticulous design coordination for modern workplace harmony
Having worked with the AIS team previously on their London head office, the Allianz Global Investors real estate team appreciated the depth of expertise and project management capability of the AIS team and once again enlisted us to look after this the latest acquisition in their global real estate portfolio.
Strict planning legislation meant we were unable to make complex structural changes to the building. Through intelligent space planning we allocated a purpose to each existing area, carefully considering the adjacency of each space to ensure flow and function were optimised across each of the three floors.
The entrance, embodying the firm’s core purpose of “active asset management,” features a large hot-desking area leading to the main atrium. Above, private offices and meeting rooms provide options for quick and easy workspace access, fostering a dynamic and energetic atmosphere.
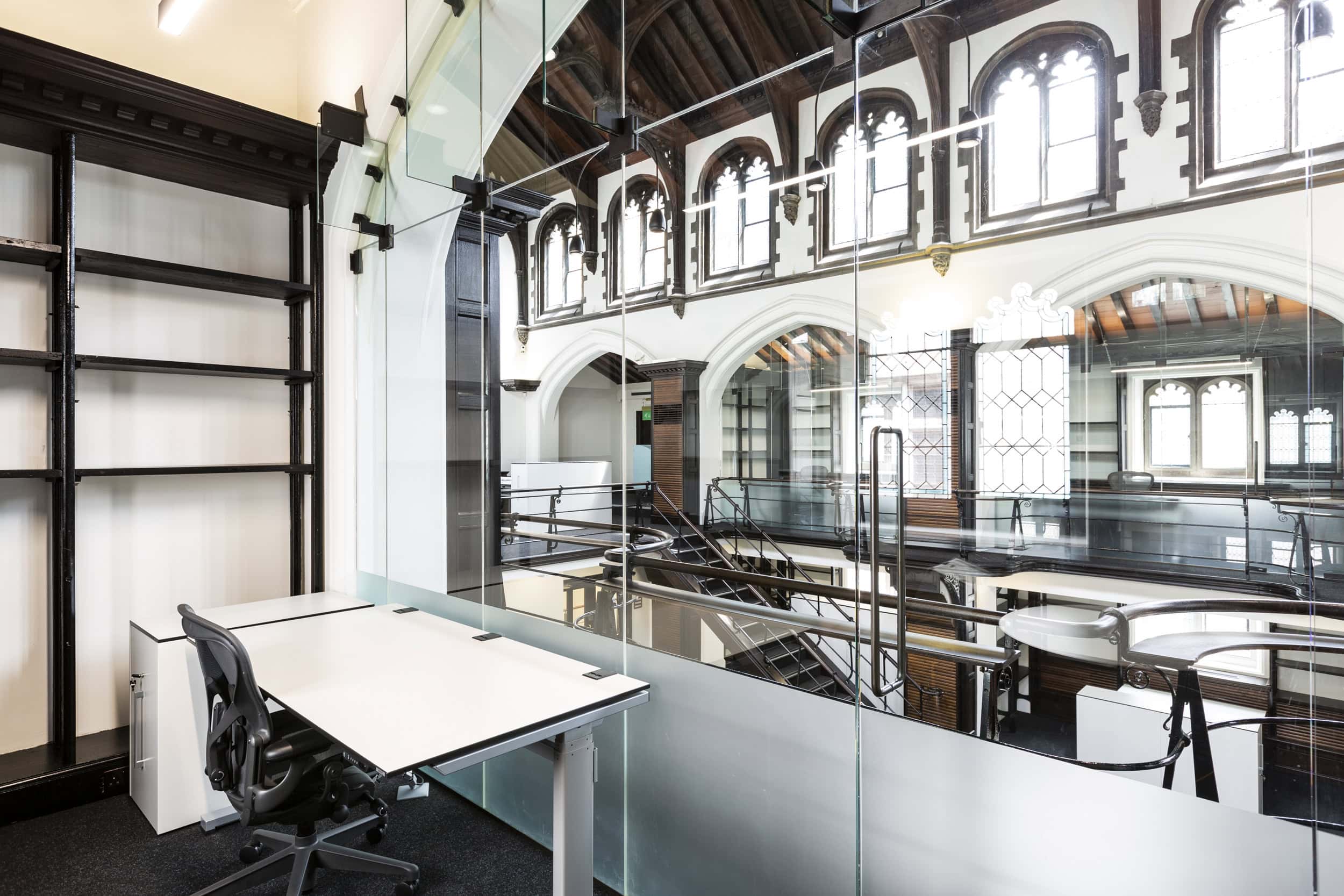
Fostering collaboration and workplace dynamics
The lower floors encourage collaboration and social interaction, featuring a canteen and kitchen area with a relaxed, homely ambiance. The ground floor desking space incorporates flexible furniture solutions, including high bench tables, sofas and pods, facilitating comfortable and convenient encounters, whether private or collaborative.
The end result was the transformation of a heritage-listed building into a beautifully restored space. Achieving this required meticulous coordination of subcontractors throughout construction, with our team managing all aspects to ensure a seamless delivery, keeping Allianz GI, neighbours and building management informed along the way.
