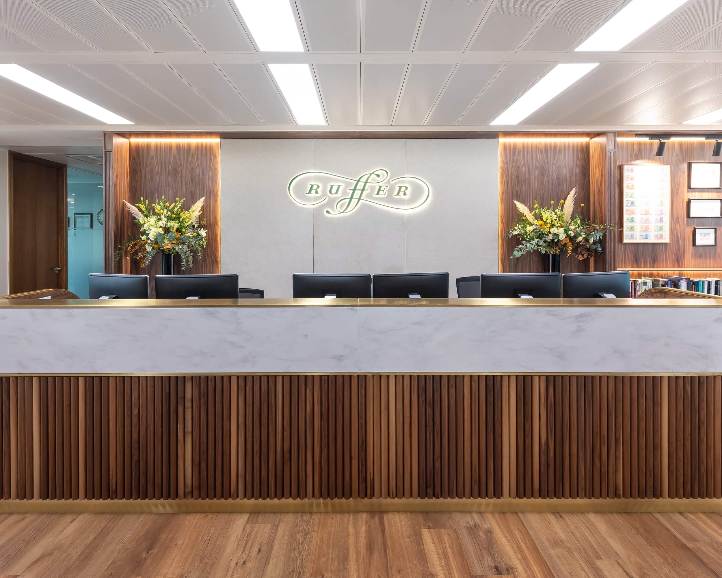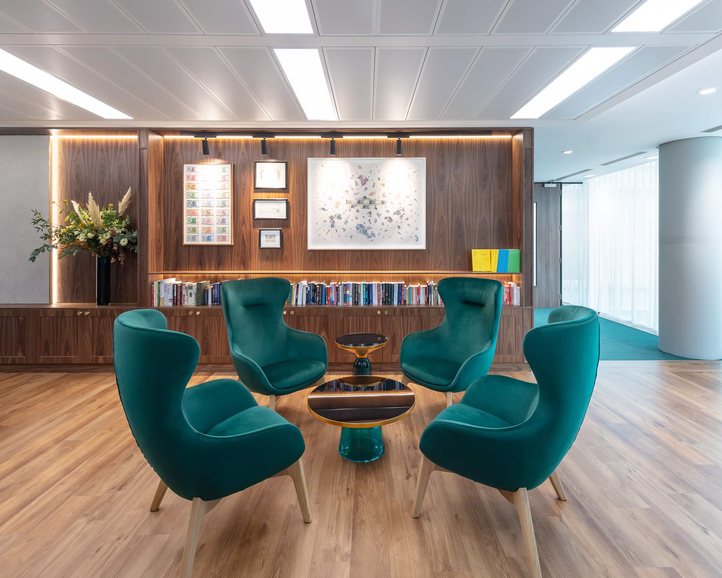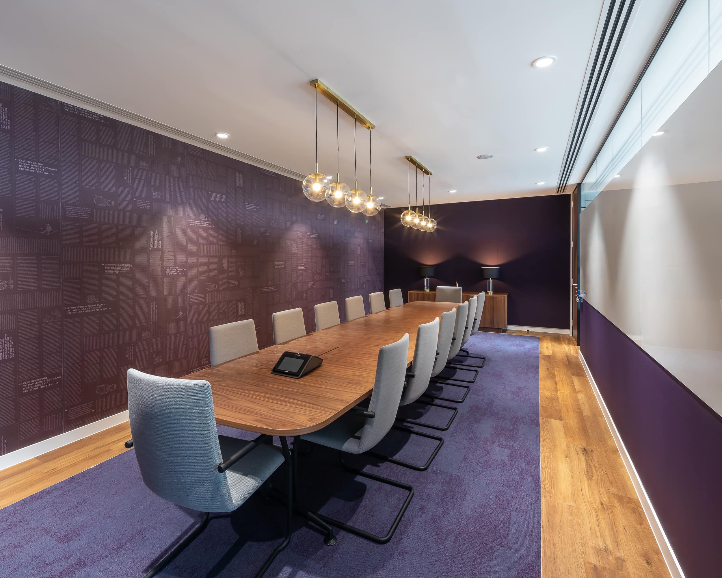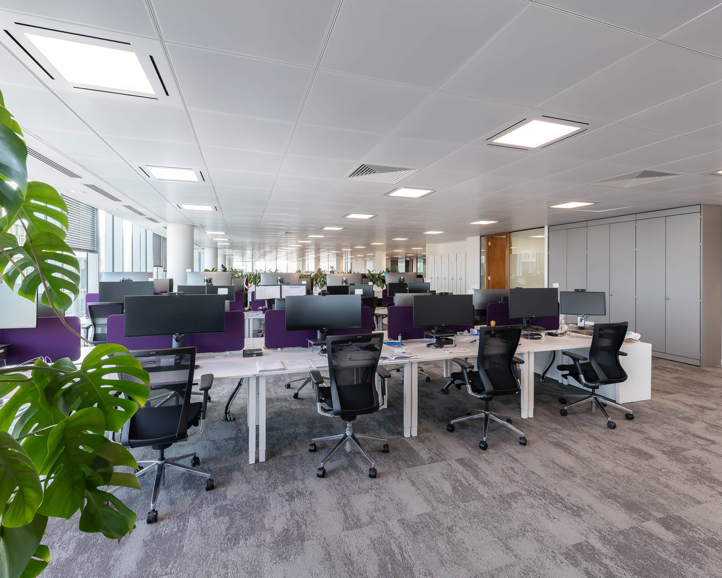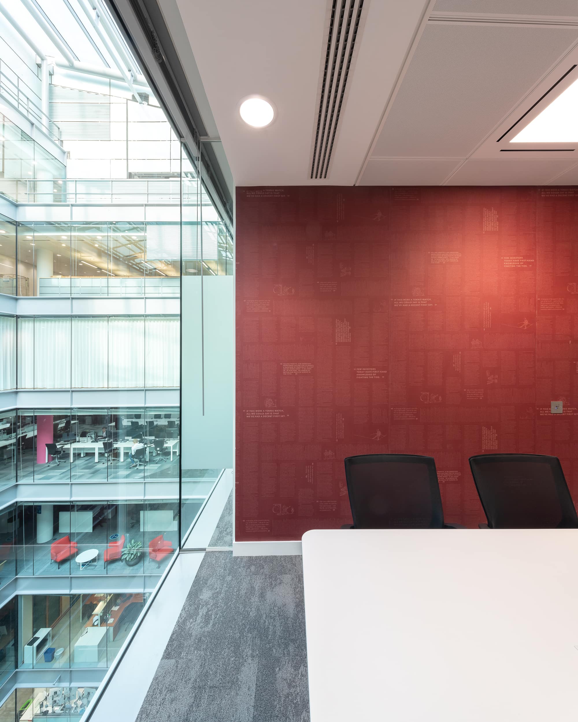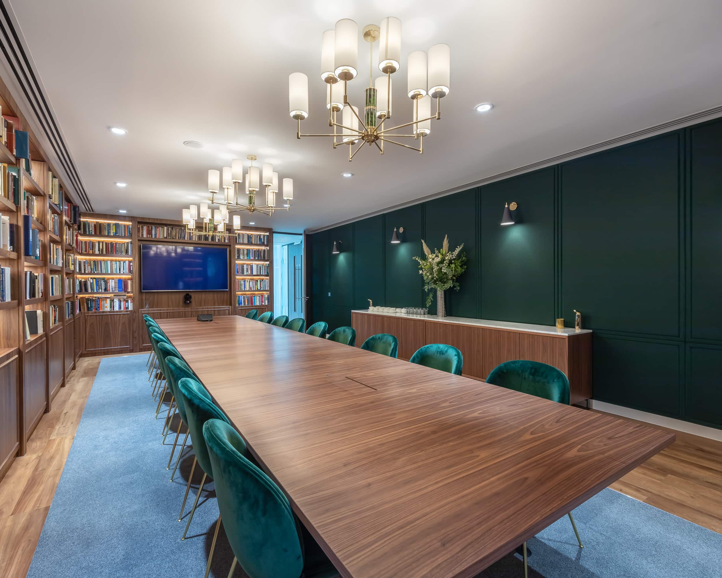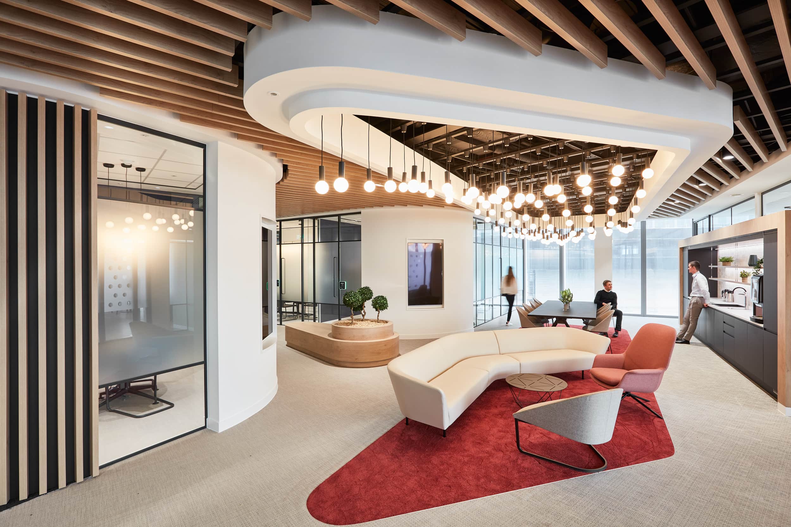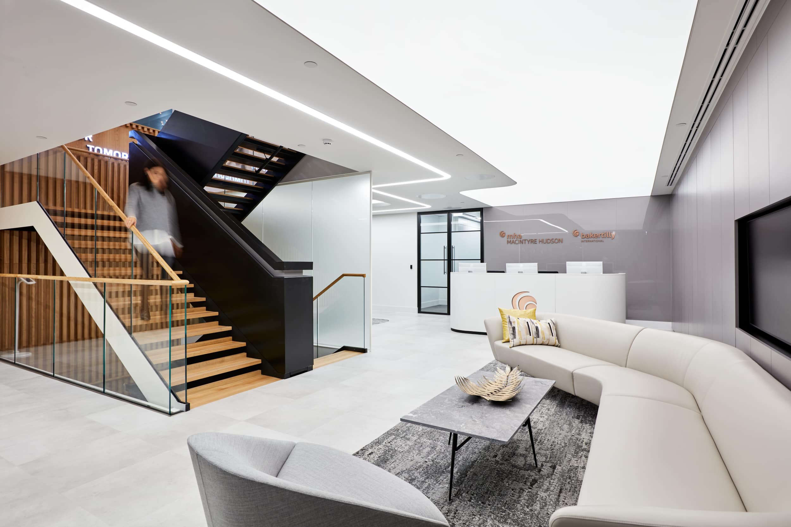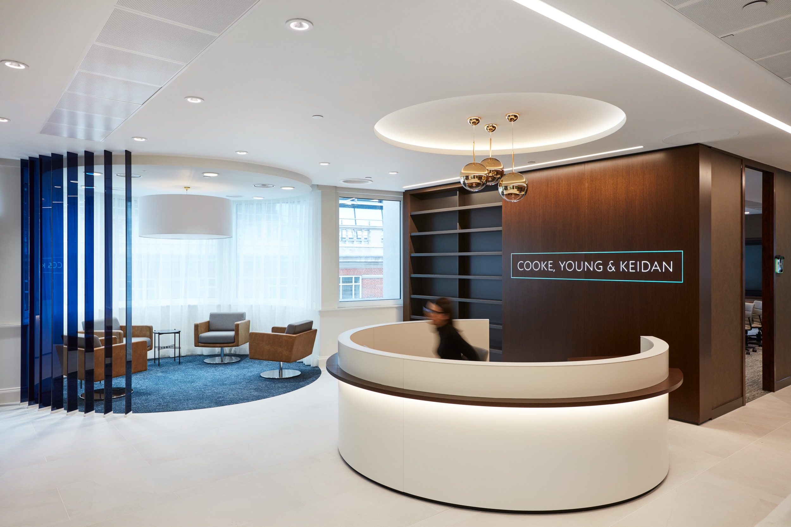Ruffer
Seamlessly merging modern and heritage design elements to mirror Ruffer’s unique culture. From flexible event spaces to accommodating pandemic-induced shifts, our enduring partnership ensured a remarkable outcome.
Client challenges
Outdated infrastructure hampering comfort and function.
Lack of adaptable event space.
Inadequate facilities for remote communication.
Transformational impact
Refreshed infrastructure for comfort and functionality.
Designing a flexible event area equipped with customizable lighting, AV and flexible seating
Enhanced remote communication capabilities maintain smooth communication, irrespective of their location.
Revamping Ruffer’s London workplace with purpose
We revitalised Ruffer’s London workplace following our successful pilot workspace trial. Ruffer sought to upgrade their space due to outdated infrastructure and entrusted us to transform their workplace in line with the pilot’s success, allowing us to reshape the layout based on the pilot study findings.
Driven by the pilot study insights, our design focused on employee needs. Feedback informed key design decisions, from well-being spaces to video call-compatible meeting rooms. Acknowledging the rise of remote work and video calls during the pandemic, we updated meeting rooms to accommodate virtual interactions, ensuring the space aligned with evolving work patterns.
Our design aligned with Ruffer’s distinct blend of modernity and tradition, reflecting their heritage. Custom joinery showcased their artwork and custom graphics and wallpaper were created to forge strong team and brand connections.
We innovated a versatile event space equipped with cutting-edge technology, including custom lighting, cameras, speakers and microphones. This design empowered Ruffer’s team to seamlessly host in-house events, adapting the space according to their needs.
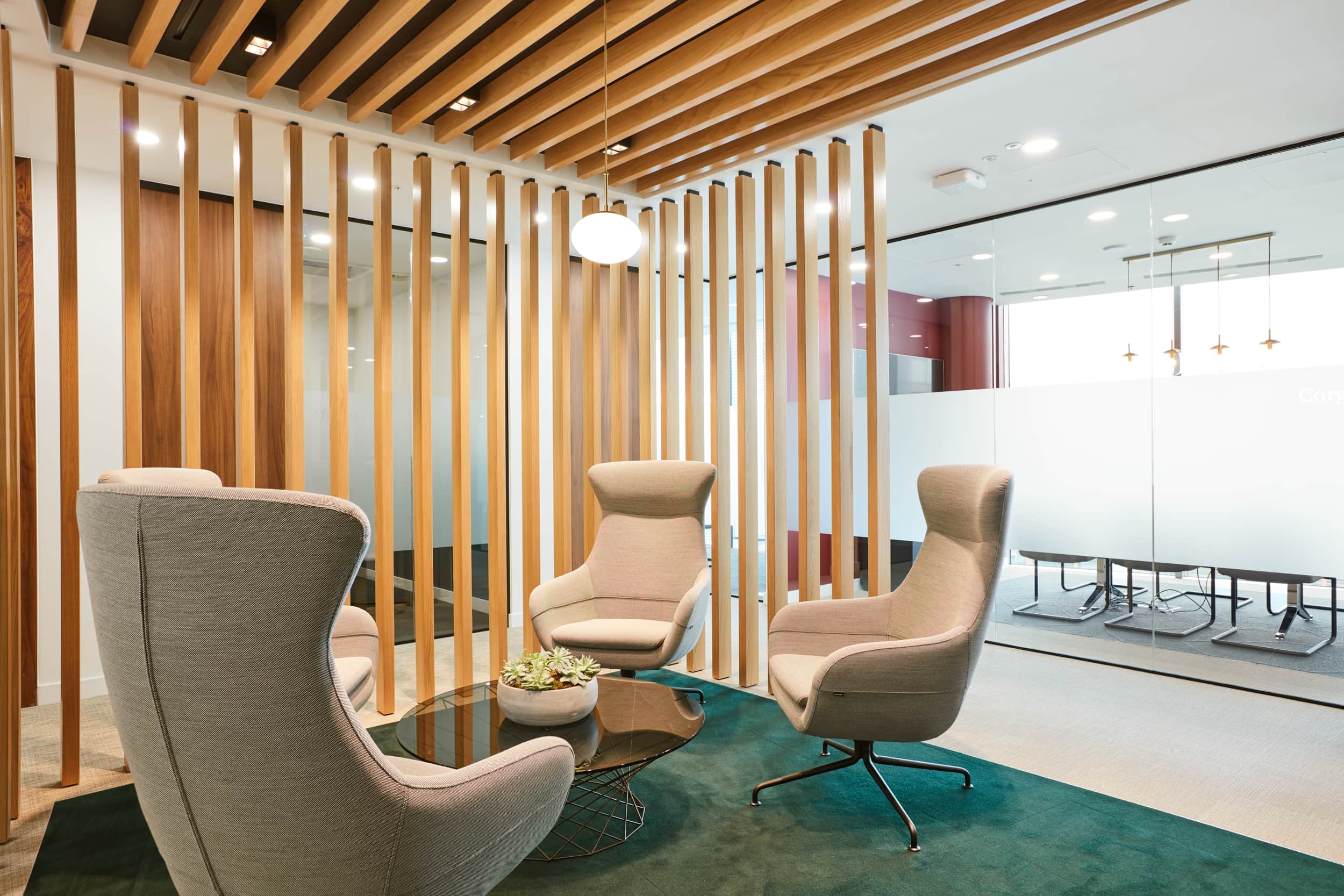
Navigating workplace change: Ruffer’s evidence-based pilot office experiment
In preparation for their comprehensive refurbishment, we worked alongside Ruffer to create an innovative approach to test alternative work methods. A custom-designed “pilot office” environment was created months prior, offering Ruffer staff the opportunity to explore new ways of working. The objective was to gather evidence-based insights into the most efficient and effective methods for enhancing existing workflows.
The 10,000 sq ft pilot space was set in amongst the existing larger workplace. Derived from the analytics of an in-depth workplace consultancy study, the pilot space design incorporated activity based working strategies and a more porous approach between client and working areas to further embellish elements of openness embedded in the clients brand. Seeking to empower teams, the pilot aimed to provide greater control over individual and collaborative environments, allowing staff to flexibly adapt spaces to specific tasks and enhance client solutions.
Our workplace strategy team then meticulously observed the pilot space for several months, conducting post-occupancy evaluations, analysing usage patterns, productivity metrics and assessing cultural alignment. This detailed observation identified working styles and practices that best resonated with the company, forming the foundation for the subsequent stage 2 full office refurbishment project.
With the pilot project and full refurbishment project taking place over several months, the project experienced some difficult hurdles running throughout all the COVID-19 lockdowns. Despite such challenges, our collaboration remained resilient. Our design team remained nimble to on-going changes and site teams providing continuous feedback resulting in a remarkable project outcome.
