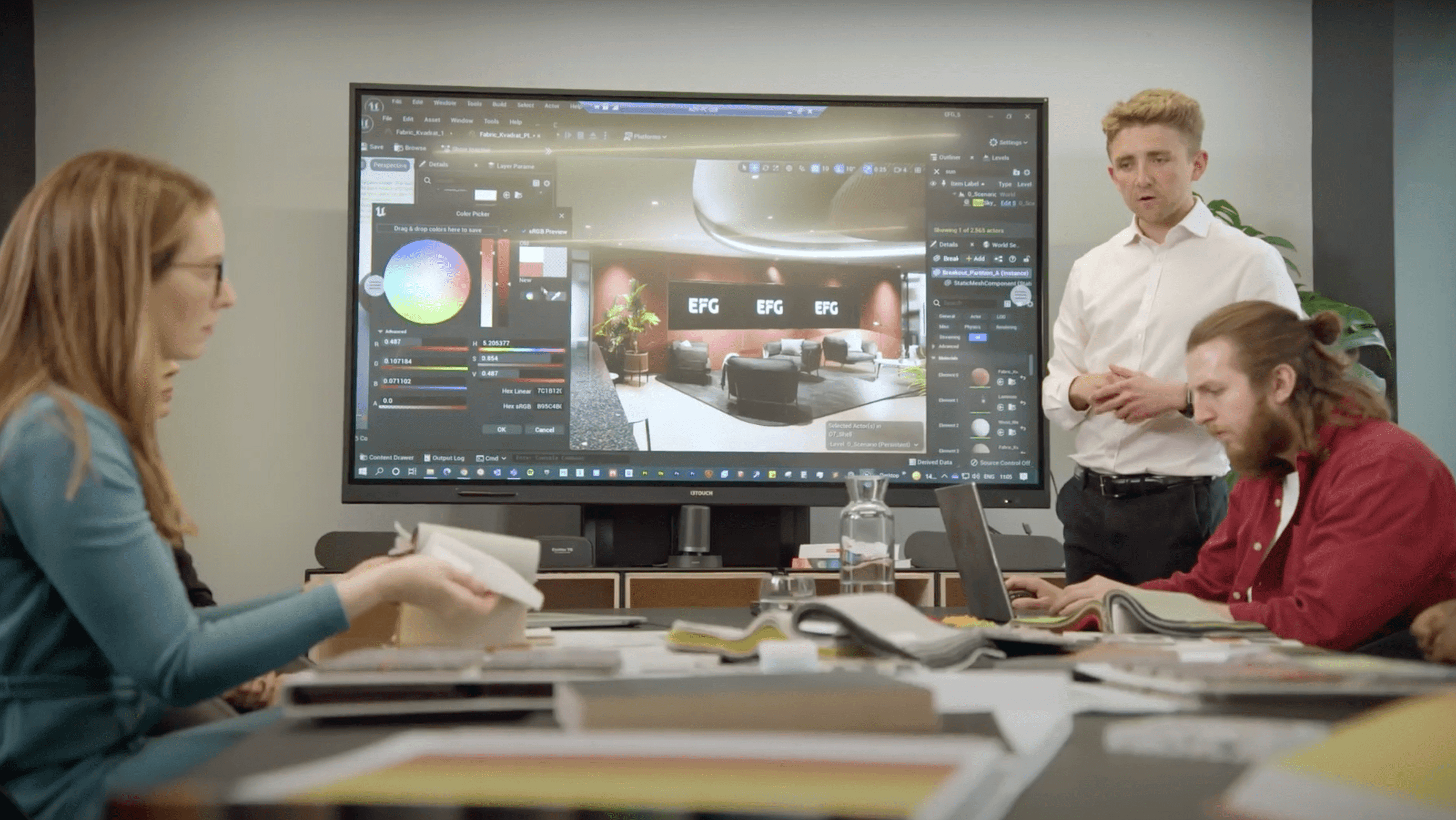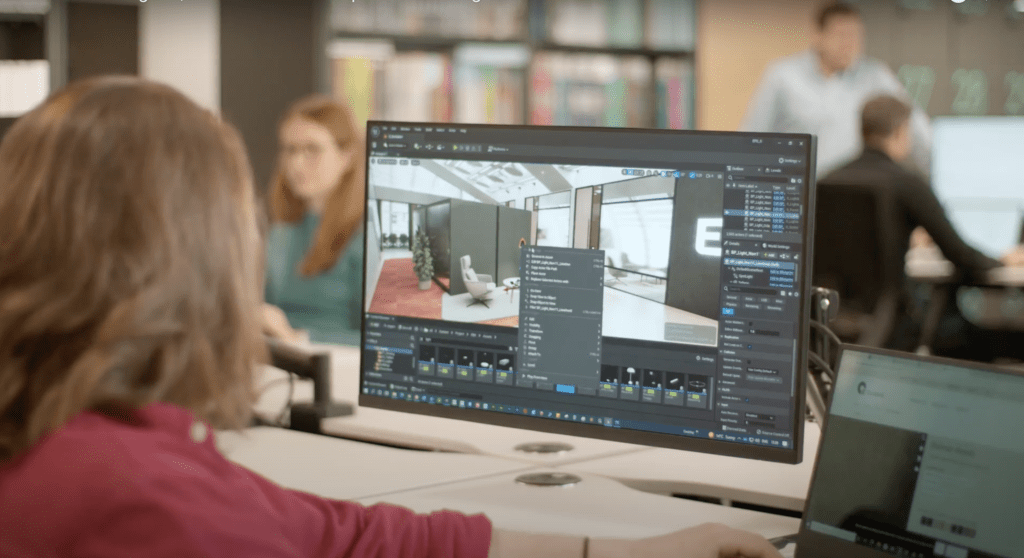“Real-time” 3D office model software accelerates design process
We discuss the advantages of our ‘real-time’ 3D office modelling software.

Modern virtual 3D office model software is a critical part of the design and delivery process. More recently the design technology our team have adopted goes one step further.
Our designers can now create highly detailed, realistic 3D models of future workspaces which we can view and manipulate in “real-time.”
In this blog we’ll explore how our use of real-time 3D modelling software is enabling our team to drive better client collaboration, visibility and flexible decision-making, improved construction coordination and overall cost savings.
Improving shared understanding through “real-time” editable modelling changes
During the initial design stages of a workplace project, envisioning the totality of a space, its’ context within the surrounding environment, scale, functionality, and overall flow can be challenging.
To overcome these difficulties, “real-time” 3D office modelling software, like Unreal Engine used by AIS, can provide a more realistic and immersive experience of your proposed workspace. Our clients can interact with their space in “real-time,” allowing for a better understanding of how the design will look, feel and function. Although 3D modelling isn’t a new process, the traditional process was typically a lengthy one; to adjust any modifications to the original 3D design could take up to 12 hours to render.
Through our use of Unreal Engine, we are able to exploit instant amendments, allowing for “real-time” assessment of a virtually conceptualised workspace.
With this technology, our designers can quickly and easily create 3D models of different design elements and then apply and preview changes in “real-time.” Testing of different configurations, and viewing how different materials, colours, and textures will look in the final workspace enables a more flexible approach to the overall design process, as well as a better shared understanding of the project vision.

Enabling informed and flexible decision making through more transparent and collaborative design processes
By using “real-time” 3D visualisation software, like Unreal Engine our clients can instantly see their future workspaces with different angles, lighting conditions and perspectives, providing them with a more accurate understanding of the final design.
Clients can then interact with the space, move around and explore the full 3D office model, enabling clients to visualise the space in a more tangible way and creating a better understanding of how the design will function in reality.
We can then tweak or make changes to the design in real time, allowing clients the opportunity to see the impact of different decisions on the final space. This provides a more collaborative and flexible design process, enabling clients and designers to work together to make better informed decisions.
Improved accuracy enabling seamless construction detailing
“Real-time” 3D modelling software can detect clashes between different elements in the design, such as pipes, ducts, and other structural elements. This helps to identify potential issues before construction begins, saving both time and money.
With more accurate representation of the final design to hand, our project managers can then optimise the construction schedule to plan and sequence different construction activities more efficiently, reducing potential delays and errors. Designers, contractors and project managers can then collaborate together over detailed 3D office models creating efficiency and reducing any potential misunderstandings or conflicts during the construction process.
Enabling cost and waste efficiency
Modelling also allows our designers and contractors to better plan the exact amount of materials required for a project. This reduces the possibility of over-ordering, which can lead to costly excess materials that may go unused and eventually become waste. Furthermore the use of “real-time” 3D office modelling software allows our designers and contractors to simulate the construction process and identify potential areas where material waste may occur. They can also identify the optimal use of materials and determine the most efficient way to use them. This reduces the amount of waste generated during the construction process and ensures that materials are used efficiently and cost effectively.
Digital 3D office model software is a valuable tool for workplace design and build projects, offering numerous benefits and advantages. In embracing new “real-time” technology, at AIS we are pushing the boundaries of seamless project execution, providing unbound and cutting-edge design processes to our clients across the globe.
To gain further insight in how our designers utilise Unreal Engine in the design and build process, take a look here.