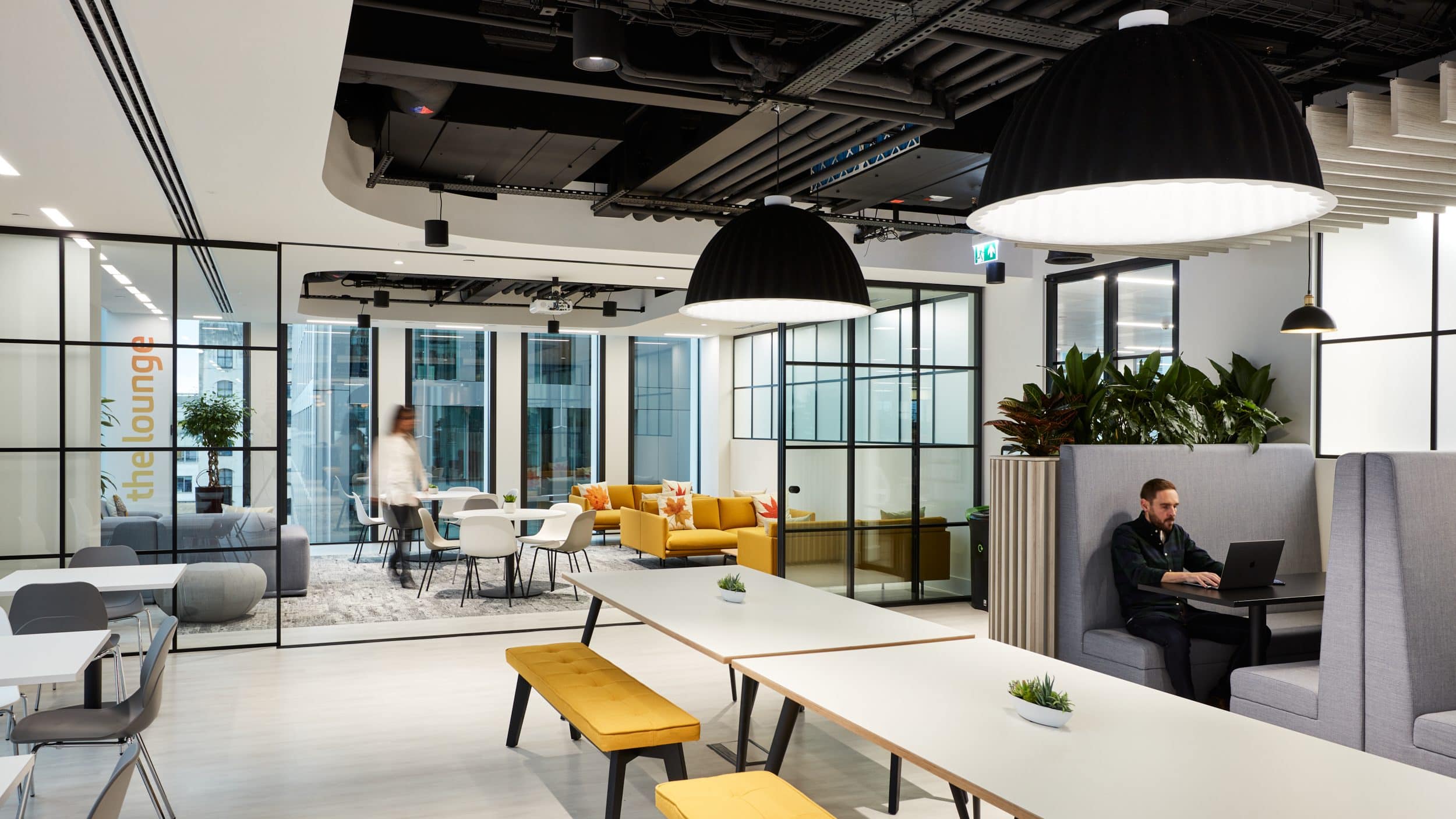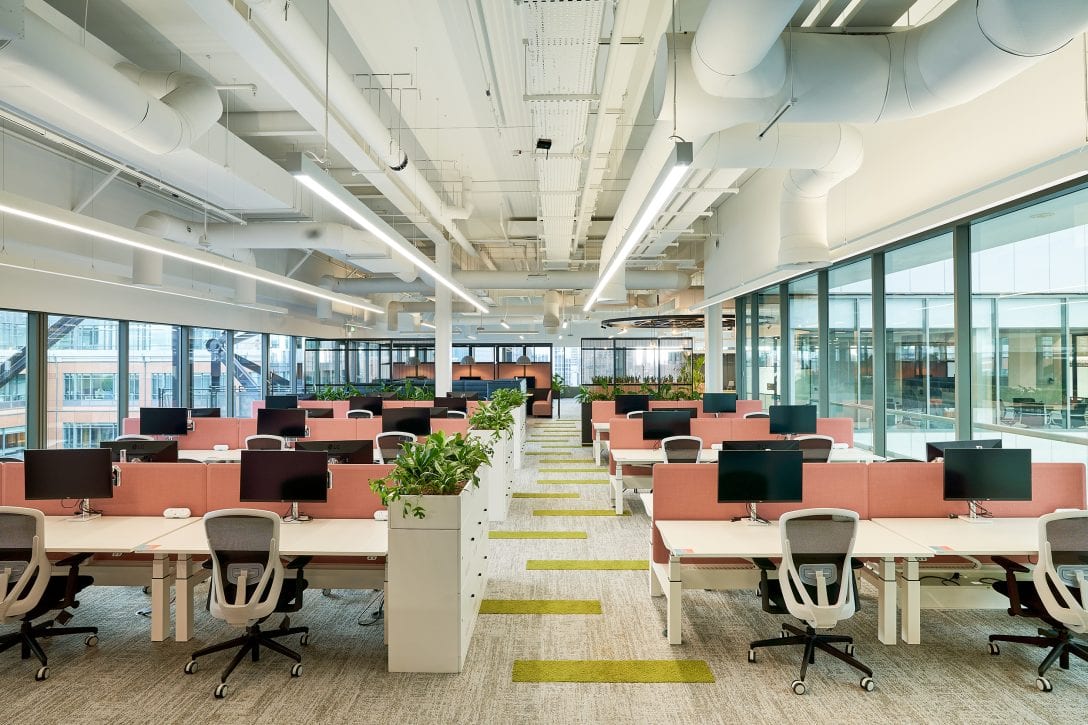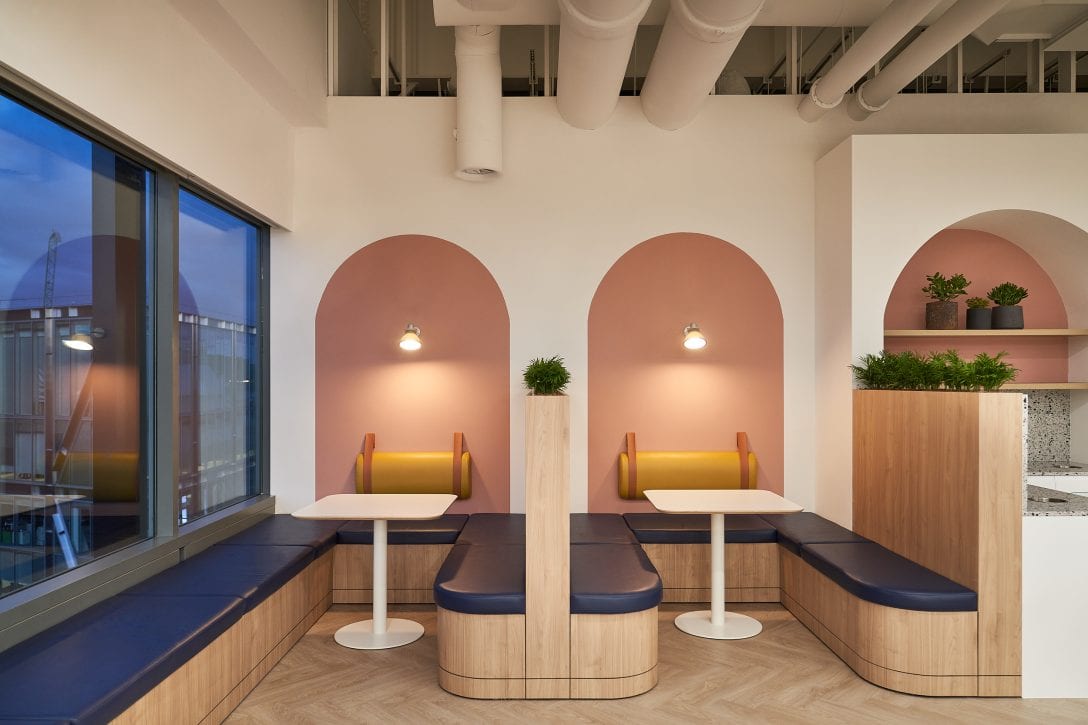Optimising your workplace: a comprehensive guide to measurable workplace design metrics
Uncover the sciences of success with measurable workplace design metrics, creating efficient workspaces across your organisation.

Your workplace is a huge ecosystem and while every organisation has different demands for the outcomes they ultimately seek from it, tracking numbers, analysing occupancy data, creating baseline standards and results to create measurable workplace design metrics will help you to improve the overall effectiveness of your workplace design.
Workplace metrics will vary from one company to another, but in the end you should care about the ones that ultimately have the most impact on your overall organisation goals. Both qualitative and quantitative data points should be included to allow you to create measurable workplace strategy solutions that will positively impact the social and physical makeup of your workplace.
The gathering of these calculated metrics can help you develop strategies to reduce costs both in your initial outlay and ongoing operational costs, without compromising on culture.
You should understand these measurements thoroughly and select the right metrics that help you:
- Support your decisions with enough proven data
- Provide early warning for any potential workplace issues
- Choose the best ways of working for your team
- Justify your workplace expenses and budget allocations
We’ve compiled a list of the key workplace design metrics and baseline standards that we recommend every organisation should implement.
Workplace densities
Workplace densities refer to the average floorspace (in sq ft or m2) per full-time member of staff. Most governments actually have average workplace density recommendations and these do vary, however we recommend making your own target range. This means each of your offices have a number metric to be measured against and ensure operational safety, comfort and consistency across your team.

In the post pandemic world where workplaces are becoming increasingly agile, it’s important to consider two types of workplace densities; density of occupation (total NIA divided by total population) and local density of occupation. (NIA of most densely occupied floor divided by the population of that floor)
Space planning
Detailing space planning metrics will not only help improve the workplace experience, but also help to make smarter real estate decisions by leveraging the right utilisation and space planning data.
We recommend companies develop these around different types of spaces, who uses it and why the space is being used and then designate quantities, size, functionality and equipment standards alongside these.
Minimum workplace well-being requirements
In recognising workplaces should play an active role in supporting people to live well, if employee well-being is something your organisation wishes to be recognised for you, should create minimum standards for well-being facilities. These might include a minimum average number of spaces for tasks such as privacy, reflection, space for taking care of physical wellbeing and contemplation spaces amongst others which may be developed along cultural or spiritual principles.

While translating employee health and wellbeing initiatives into numbers can be a complex task given the complexity of human wellbeing and its interrelation to workplace related topics, a systematic approach is needed to measure impact of employee wellbeing initiatives. Creating minimum standards across your real estate portfolio can help you to quantify this and create some metrics for prioritising the business case for employee wellbeing.
From here these simple measures allow organisations to tell if they are on track towards their well-being goals and help towards adjusting the approach along the way. Further down the track when used in conjunction with other ROI metrics such as reduced sick pay data, you can see how investments in workplace wellness investments pay off over time.
Accessibility
Like workplace densities, accessibility legislation varies from region to region. By outlining your own baseline standards, not only are you providing welcoming workplaces across the globe, you are sending a positive message about your brand culture.
Consider minimum requirements for space planning, adaptations to the work environment such as a minimum number of meeting rooms be fitted with hearing loops or screen readers, as well as added comfort controls to furniture or equipment.
Space occupancy
Space occupancy refers to the number of people in your office during a given period of time. Knowing this metric and monitoring it is important because it will determine how much space your organisation actually needs to support its staff.
Space utilisation has always been a crucial metric to measure in your workplace, but in the hybrid environment, they’re even more critical. Over time, poor space utilization not only leads to substantial waste; it also contributes to a poor employee experience. When employees choose to come to the office and find it’s either overcrowded or abandoned, they’ll be more likely to be dissatisfied with their workplace experience.
Some of the common space metrics we recommend monitoring include, average utilisation, peak utilisation, peak frequency, meeting room and desk occupancy data.
Talk to us today about how we can help you create a set of measurable workplace metrics that will help you make more informed decisions about the future of your global workplaces.