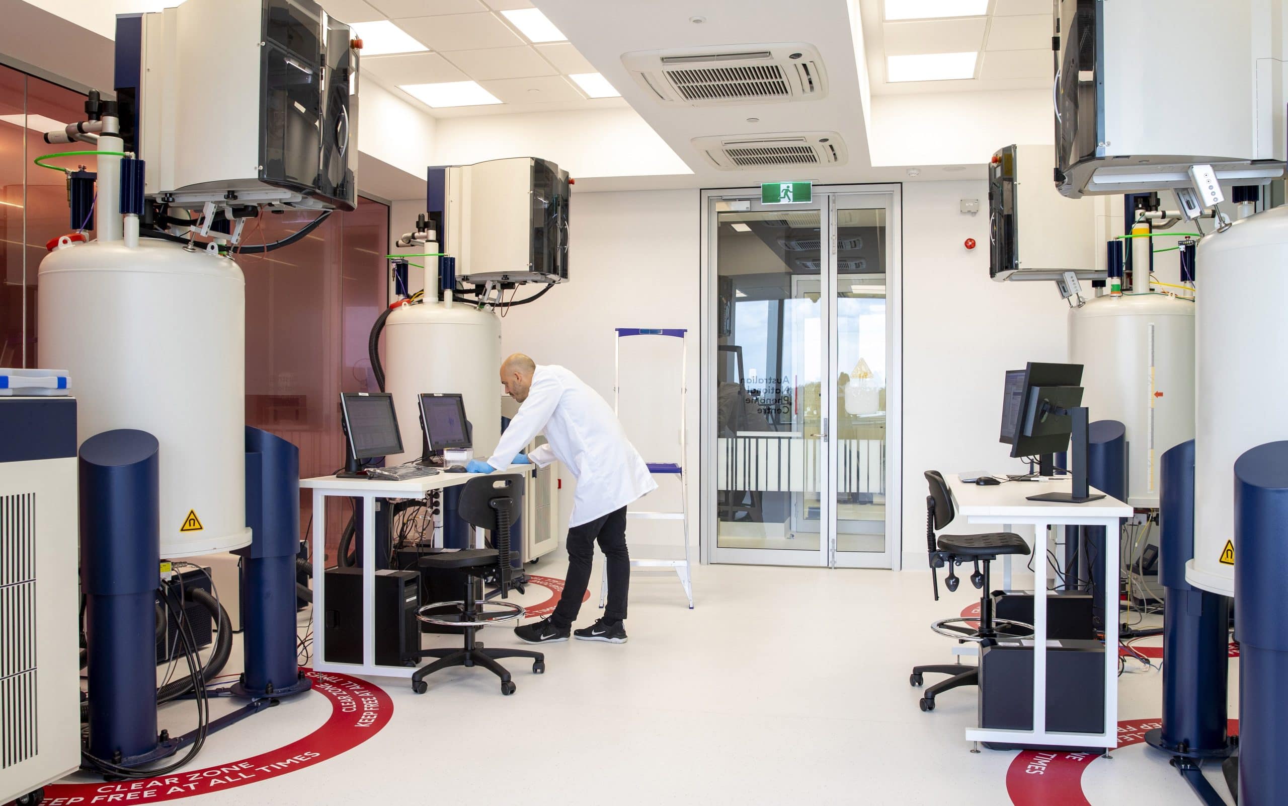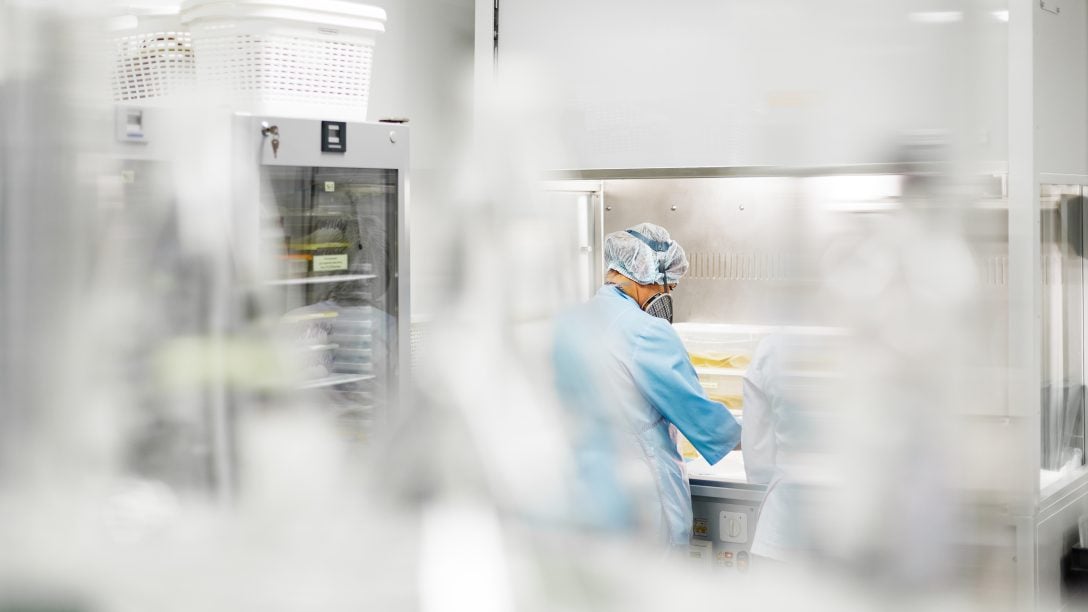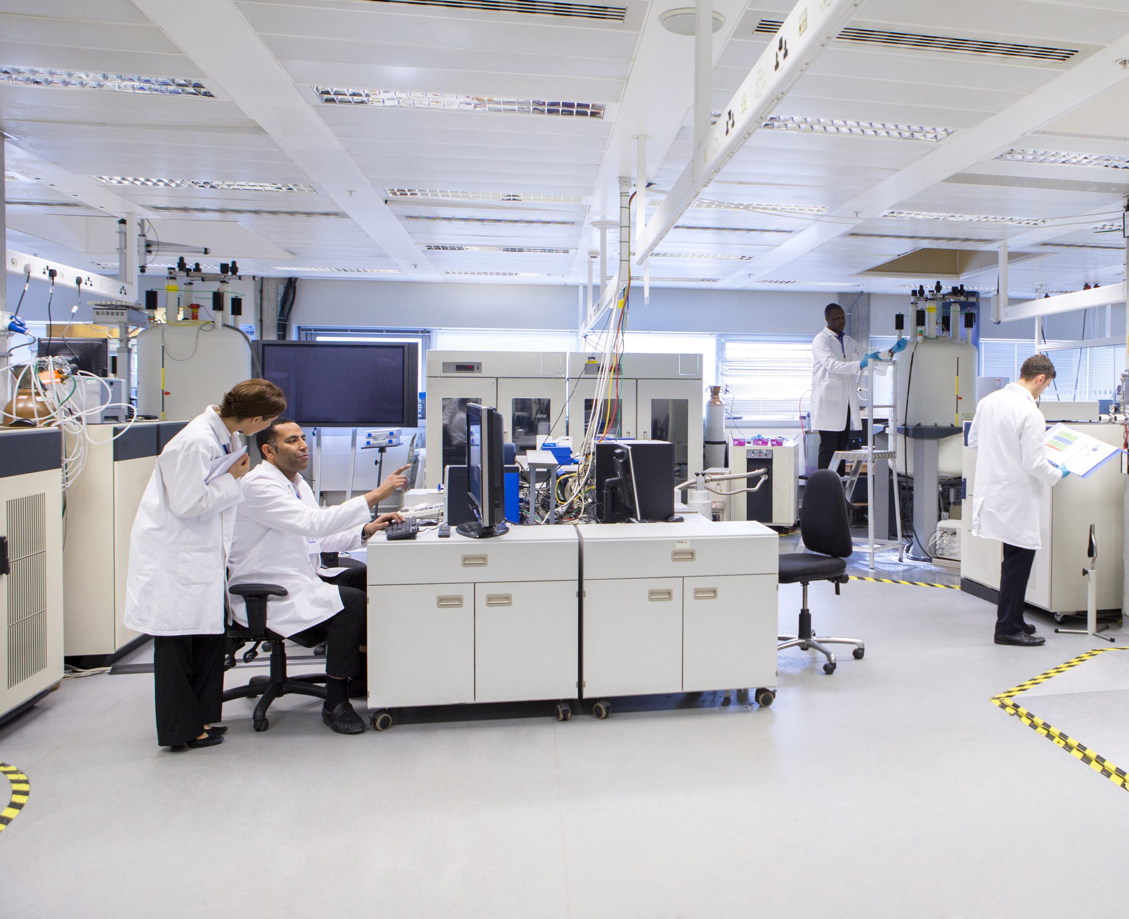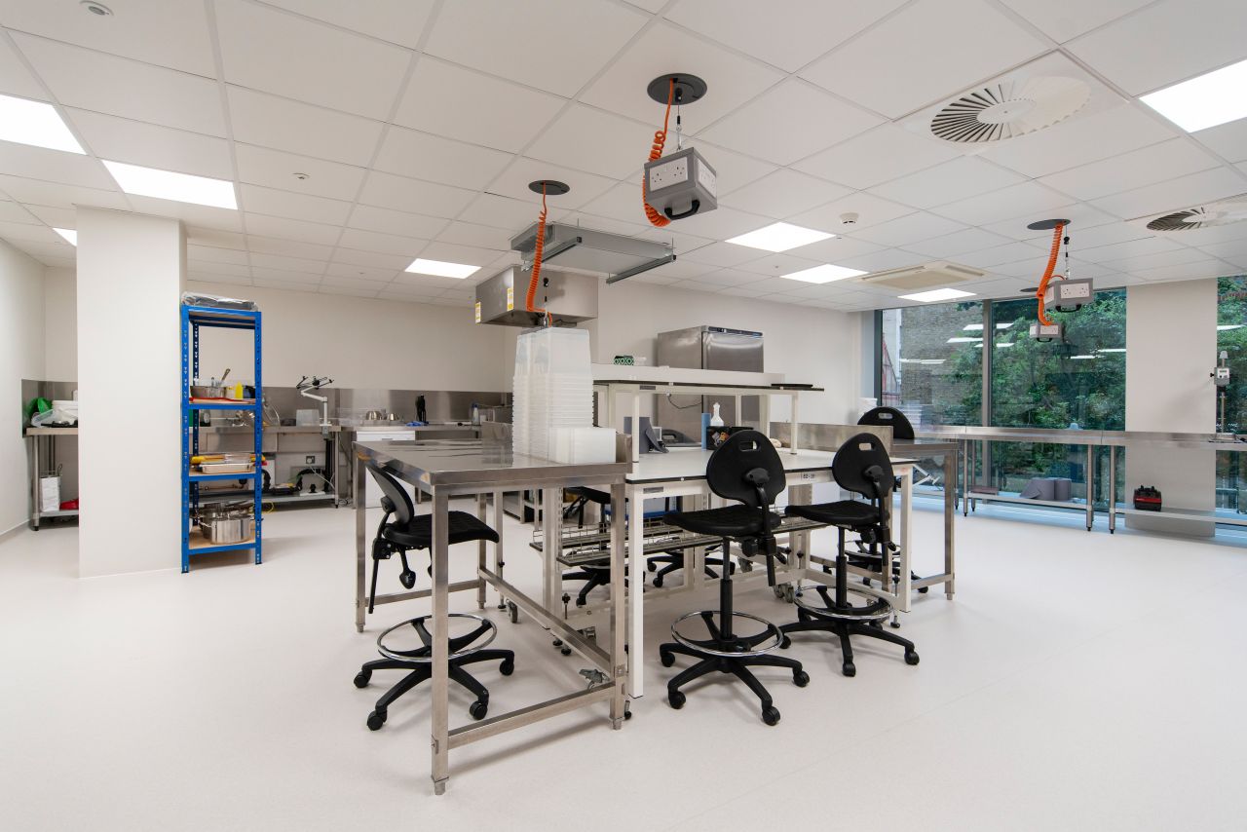Navigating laboratory design: understanding and designing for diverse laboratory types
Dive into the practical realm of laboratory design as we explore the essentials for crafting efficient spaces tailored to different lab types in the life sciences sector.

The life sciences sector has a wealth of different types of spaces and lab types. From research suites to testing facilities, workrooms and more. To be able to revolutionise laboratory design; each must first be defined into laboratory type.
Each lab workspace will have specific regulations and requirements, as well as hazardous risks and compliances it must adhere too.
To be able to combine innovative design with a life sciences lab space it is essential to recognise the basic preconditions of each lab type and the containment that must be implemented to control any work that is undertaken in them. We’ve taken a closer look at some of the most widely recognised lab types, their associated regulations and safety containments and some of the key design characteristics that will enable them to function safely and efficiently.
Hybrid laboratory design
Depending on the type of research, production, quality testing or clinical analysis desired to be conducted in a lab space, it may be necessary to incorporate more than one type of lab environment.
In these hybrid cases, often labs are typically still segmented or secluded to avoid cross contamination or biosafety threats. Particularly whilst developing new products, medicines and devices, a series of laboratory types may be required within the one facility.
When designing these spaces, it’s important to consider that not only are labs or rooms combining, but also teams are combined to form a multi-disciplinary group of scientists. In such cases we recommend incorporating adequate collaboration zones away from lab space to allow teams to gather and collaborate over their findings.
Wet lab design
In simple terms wet labs are those lab environments which revolve around the manipulation of liquids and solutions. It is expected that activities in this type of laboratory will involve the repeated handling of unsealed liquids, whereby making spills of hazardous chemical solutions an easy outcome.
Dealing with liquid substances in a variety of manners requires sufficient visibility and space. A typical minimum allocation of 11m3 is recommended for each individual working in a wet lab environment. Corroborating safety and spill-management.
These types of rooms are designed and built to withstand any potential spill or contamination threats that could affect furniture, infrastructure, and other design materials. They’re a common lab type found in many life science sectors, including but not limited to pharmaceutical labs, university labs, biosafety labs, R&D labs or any other lab that is conducting cell biology, molecular biology and/or organic chemistry.
Optimal laboratory design should account for: non-slip flooring, sufficient storage space, chemically resistant workbenches and surfaces, PPE, additional water supply modifications and easily accessible sinks. Essential pieces of lab equipment will include biosafety cabinets, fume hoods, gas piping, HVAC for ventilation.
Dry lab design
The dry lab is the most conventionally safe laboratory environment, this is because they primarily consist of electronic instrumentation, from computers to other digital devices. These workspaces allow for the execution of data analysis, coding, calibrations, and other quality monitoring.
They’re often recognised as the counterpart for wet labs, however will also be embedded into any facility where analytical research cannot be conducted under normal laboratory conditions.
This setting is generally low risk with no corrosive materials needing to be accounted for. However, laboratory design for these kinds of spaces should include a fire suppression system is a key installation, to maintain conditions of any quality instruments.
Design should account for: expansive electrical requirements, adequate power supply, redundant power, sufficient cable management and appropriate cooling equipment.
Analytical lab design
Lab spaces which are focused on the execution of quality testing and analytical assessments of finished or intermediate products will contain large, bulky analytical instrumentation.
Depending on the type of company that houses the facility, an analytical lab can be chosen as an integration of both the wet and dry lab into one space. This means there is a high focus on combining wet lab qualities such as spill mitigation with dry lab qualities like power supply and appropriate cooling.
Depending on the material being handled, it is possible to manipulate both requirements into one working room, however the design must account for ease of access to instruments and sample reception, storage and throughput.

Biosafety lab design
Labs which are used to conduct the manipulation of and study of potentially contagious organisms are categorised as a biosafety laboratory. These can range from relatively non-transmissible organisms to highly contagious viruses.
It is this lab type where containment is of the highest importance, it is achieved by purposefully built facilities, methods, and designs. Although the lab itself will fall into a wet lab category, the level of safety precautions required, hinge on design features that achieve protection in accordance with the organisms being worked on.
There are multiple levels of biosafety in which laboratory design must account for:
Biosafety level 1 (BSL-1) and BSL-2: Work conducted on well characterised agents which are known not to cause disease in healthy humans or are moderately hazardous but are not likely to cause disease through inhalation.
These labs typically require separated washing facilities and elevated decontamination procedures.
BSL-3: Operating with organisms that can cause potentially lethal diseases through a variety of infection routes.
Labs of this kind must incorporate separate entrances to the workspace, with restricted traffic flows, easily cleaned materials, sealed windows, recirculated air filters and gas-impermeable walls, ceiling and floors.
Production lab design
When producing pharmaceuticals at pilot scale or manufacturing Investigational Medicinal Products (IMPs) for clinical trials, you will uncover key production lab design elements that are optimised for CGMP standards above all else.
Compliance with CGMP regulations, specifically for drug production, assures the proper design, control and monitoring of manufacturing processes and facilities.
Production labs, often referred to simply as ‘pharmaceutical labs’ will immerse a number of other key features from different lab types to create a space that maximises specific pharmaceutical production efficiency. These can include aspects of wet labs, as well as biosafety lab properties and general production features that aid with the ease of packing and shipping products offsite. Production laboratory design should account for: high cleanliness, maximised workflows and minimized waste, room airlocks to maintain a negative differential air pressure and particular HVAC set up.
Embedding laboratory design innovation in science
As well as these predominant lab types, the life science industry also accounts for an array of other types which incorporate mix and match features suited to each individual businesses goal.
From clinical labs, which have expanded analytical lab requirements, to R&D labs that submerge wet room qualities with their own take on airflow and filtration units.
Given that each specific facility can house one or more lab type with infinite requirements, the AIS design team are passionate about gaining a thorough understanding of what defines an optimised space for each of our clients.
Find out more about how we can help with your industry specific lab design needs and tailor a solution to you and your required lab type. Check out our services tailored for the life sciences sector here.

