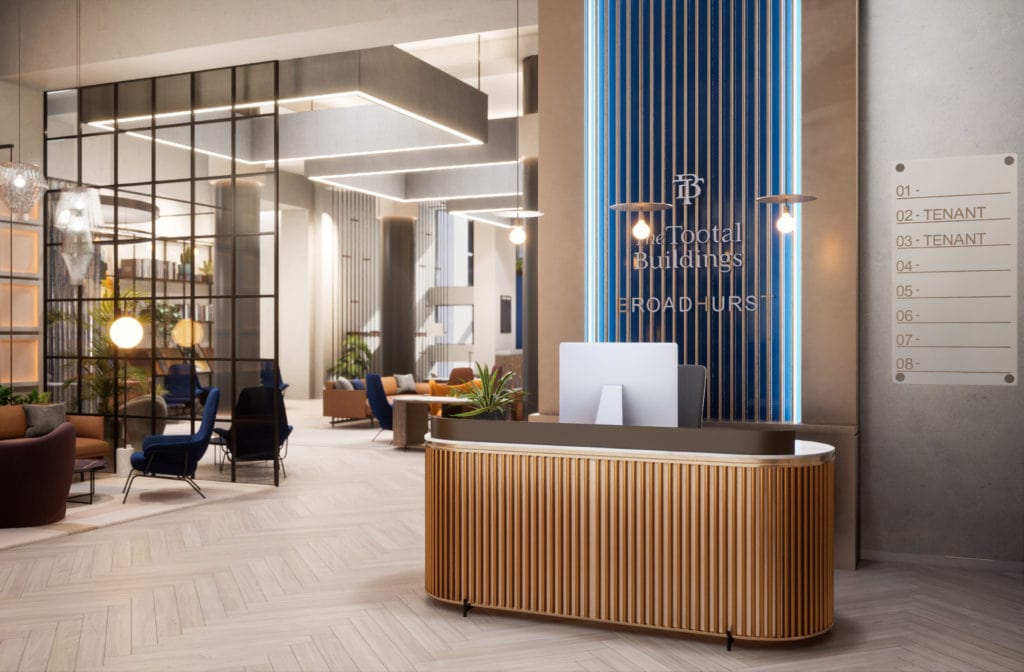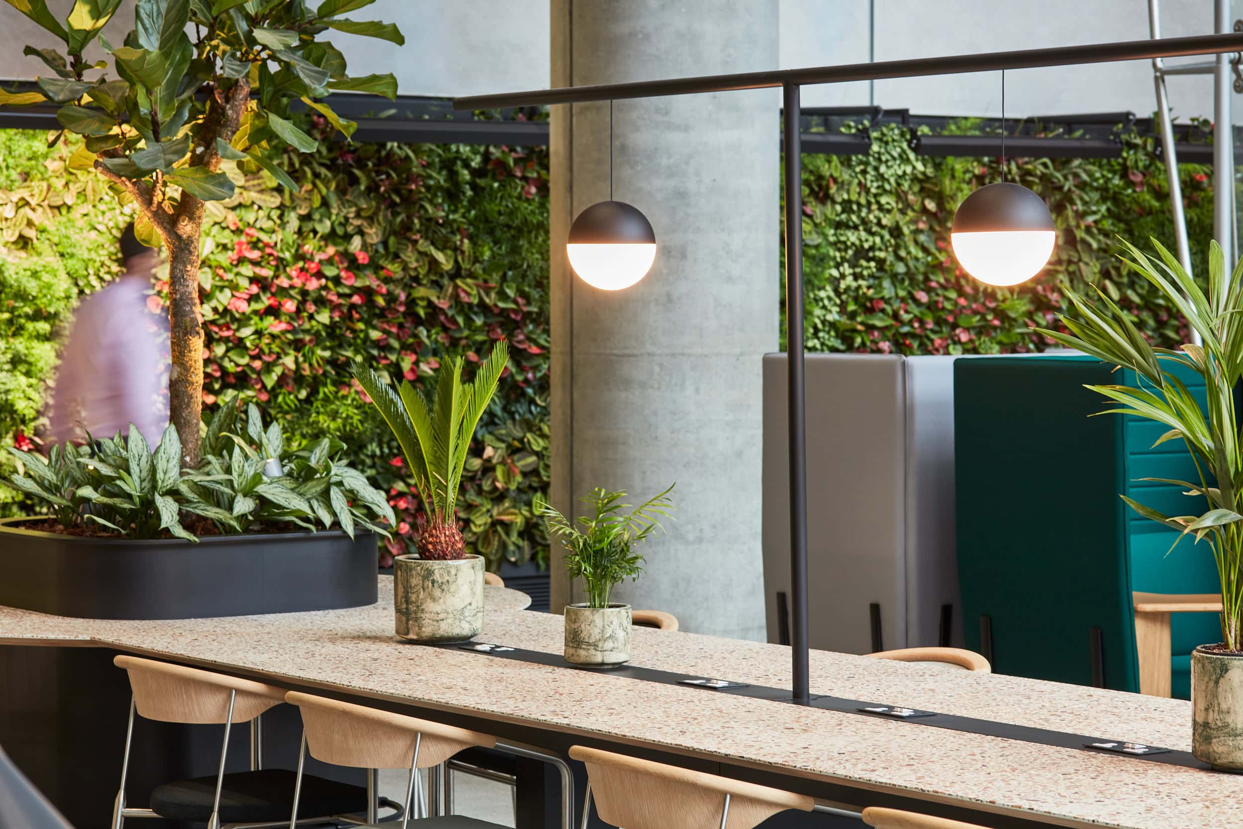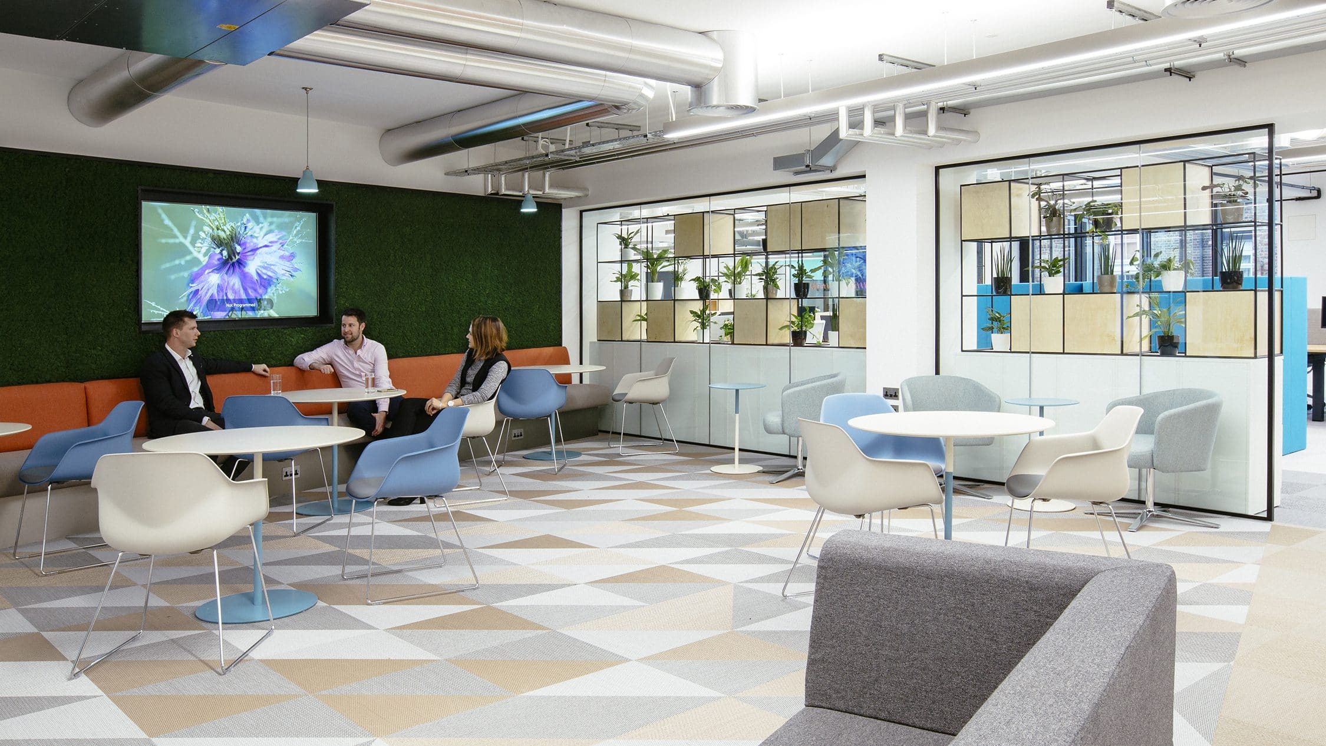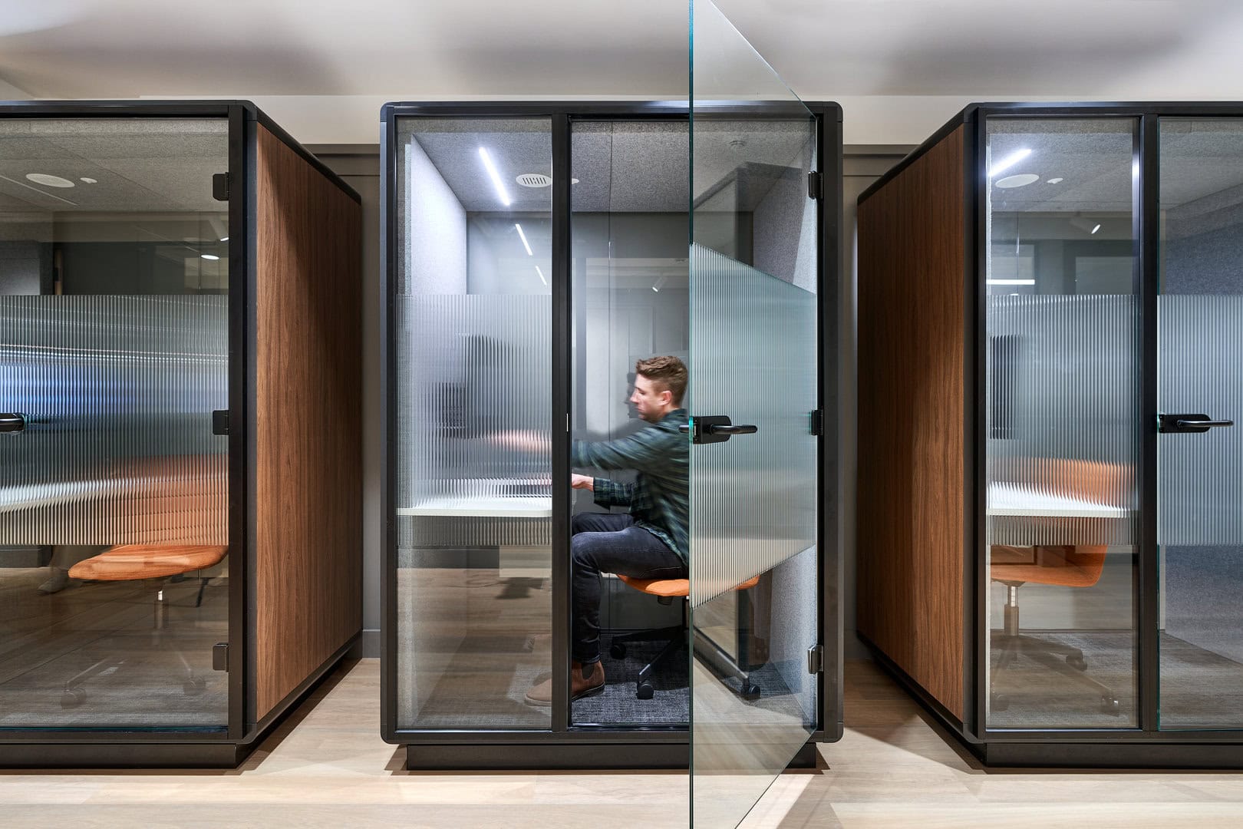AIS appointed on 245,907 sq ft workplace design and build project in Manchester
We are delighted to announce our appointment for the design and build of the iconic Tootal Buildings in Manchester.

We are excited to announce that our portfolio of projects with XLB Property is growing as we have been appointed on a CATA [flex +] fit out in the very heart of Manchester.
CAT A [flex +] is our modern take on the conventional CATA fit out, offering landlords the ability to create workspace modelled to demand.
The fit out will take place in the Tootal Buildings which comprise of two iconic Grade II listed interlinked office buildings providing 245,907 sq ft of office space in central Manchester.
The XLB team challenged us to create an environmentally conscious community. Our knowledge of green building standards and the integration of health, wellbeing and fitness workplace strategies has allowed us to propose some exciting concepts to raise the quality of the building’s interior for the benefit of its users.
Office design to reduce environmental impact
Throughout the design process we have considered how the occupants would want to work, rest and play throughout the space, and what environments they would wish to engage in upon the return to the workplace post pandemic.
At AIS we believe it is our duty to advise, lead and direct our clients to create real estate solutions which reduce their environmental impact and embrace sustainability. This project has a strong focus on upholding the principals of ESG and our approach to the building reflects a conscious well-being journey throughout the entire space. To put the environment at the forefront and limit the projects impact on the planet, we have implemented green procurement strategies, responsible sourcing of materials such as FSC timber, best practice construction, waste minimisation, recycling policies and reduced pollution.
The project will be completed to the highest environmental standards taken from both the SKA and BREEAM accreditations. This classification allows us to keep our design and delivery honest and ensure the proposed project covers all facets of the standard while providing a balanced ESG focussed solution
Creating tranquil workplace break out spaces
We saw the building’s potential opportunities to create a mini oasis to offer relaxing spaces for workers as well as enhancing community values. As a team we have sought to ensure natural elements are embedded within the designs through planting and biophilia in the reception and around the work areas. Elsewhere we have included options for green spaces in the courtyard as well as the roof area which will feature beehives, bug hotels, pollution plantings and EFTE greenhouses.
Encouraging healthy lifestyles in the workplace
The Tootal buildings offer a range of community benefits in which active lifestyles can be accommodated through cycle facilities and easy to access stair routes. As a team we highly recommended integrating farmers markets and regular fresh product deliveries as part of the events and concierge services to promote healthy eating.
Post Covid-19 office design strategies
In line with occupant’s increased need for health assurances as we begin to return to work, we have included strategies to increase protection and have recommended certification standards to achieve enhanced hygiene and cleaning protocols. Other initiatives include the improvement of the environmental impact of the existing building including the specification of low VOC materials and bonding techniques and the inclusion of SMART building sensors.
For more information on this project, or if you are looking to integrate some of the wellbeing initiatives mentioned here in your own project, please contact the project lead Dave McGee.
Check out our most recent built project with XLB Property here.


