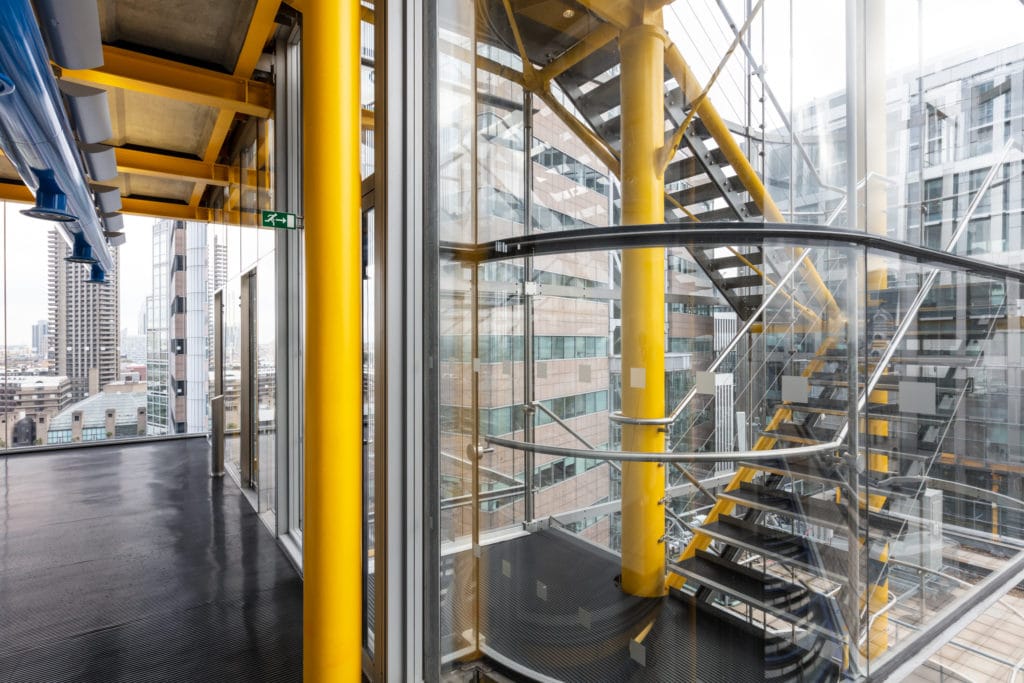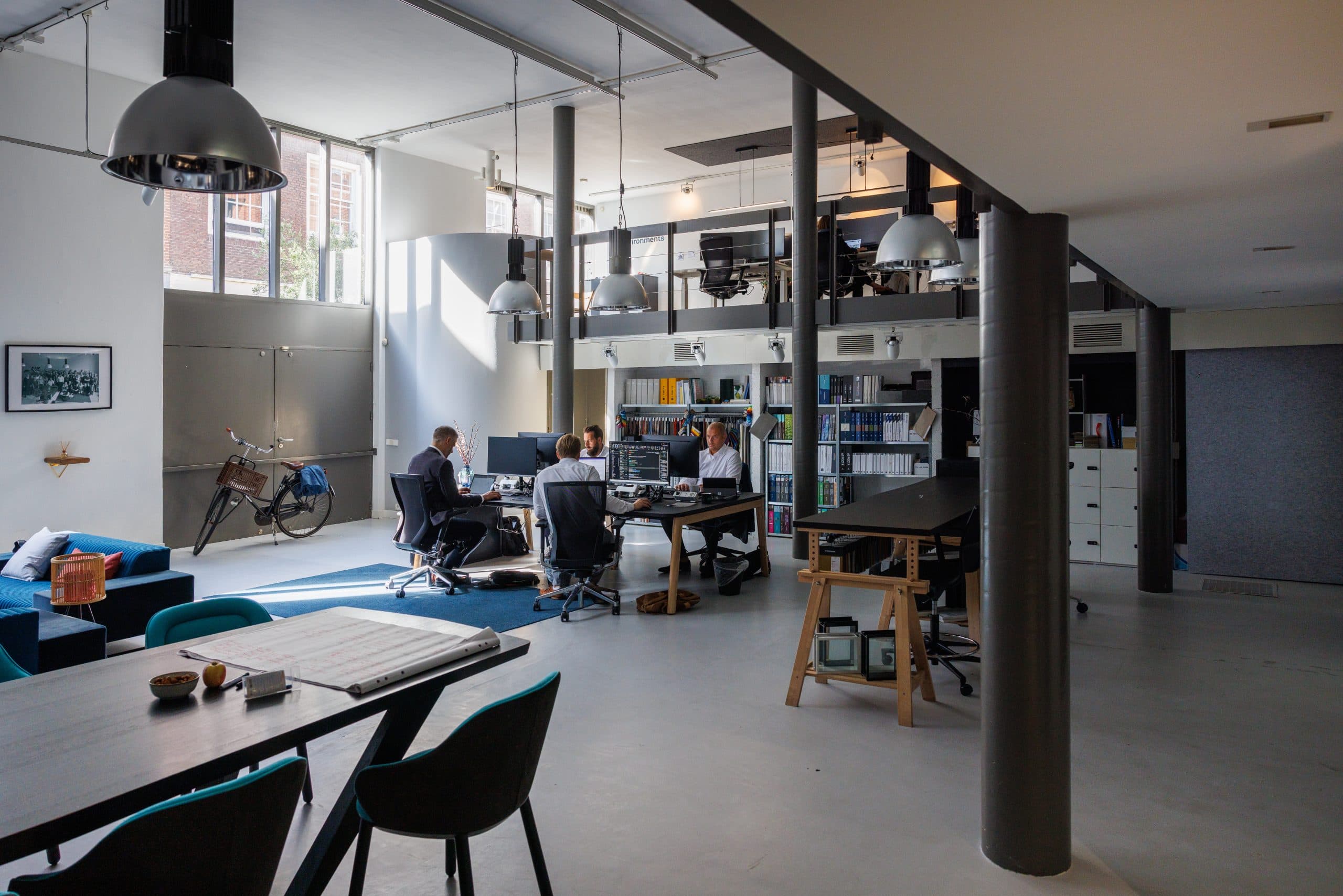Onsite with 120,000 sq ft at 88 Wood Street
Find out about our latest project refurbishing one of London's most iconic skyscrapers.

88 Wood Street is an iconic commercial skyscraper located in the City of London. Working in collaboration with project managers Knight Frank and architectural practice Morrow + Lorraine we will be delivering the complete redesigned reception area on the ground floor, as well as a full CAT A office fit out refurbishment of levels one to three, as well as levels ten and eleven.
The total size of the project reaches just over 120,000sq ft of space, a scale which requires a strong delivery team as well as a diligent design team working in close collaboration to ensure both a fuss free delivery and a seamless finish.
The reception area refurbishment will include quiet contemplation space and a more flexible co-working style area, as well as a full barista style cafe offering and enhanced welfare facilities including cycle racks, showers and lockers.
The 10th and 11th floors are being refurbished to a semi-exposed services CAT A design, with a similar specification to floors one to three to follow. Delivering these modern finishes to the building will transition it into the future making it a high-quality, commercially lettable building offering.
Nestled in-between St Paul’s Cathedral and Moorgate, the building was originally constructed during the late 1990’s by the architect Rogers Stirk Harbour + Partners, famously known for London’s iconic Lloyds building which was finished just prior to 88 Wood Street.
For more details on the project get in touch with a member of our team.
