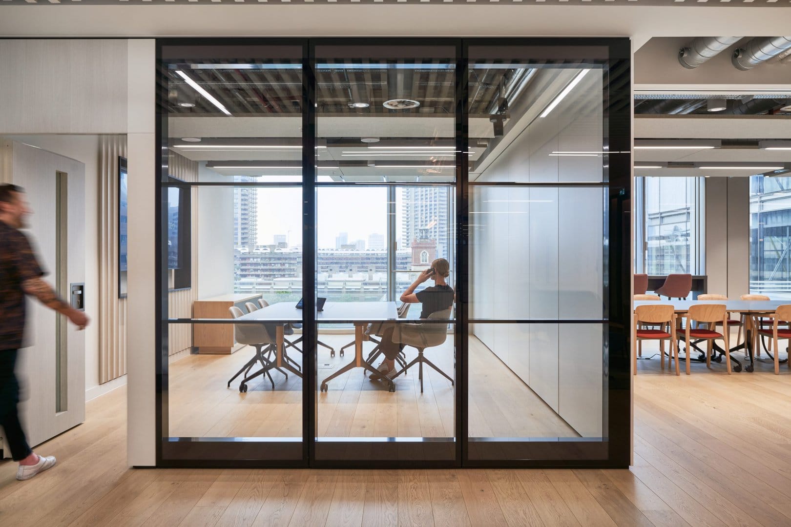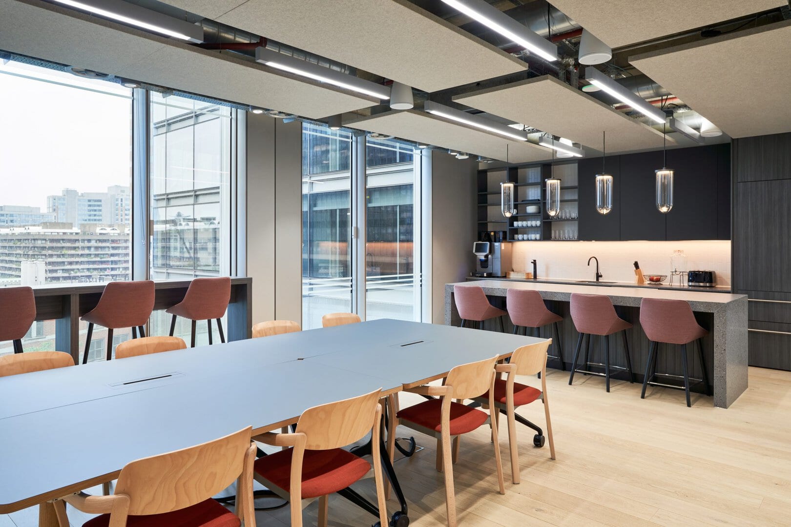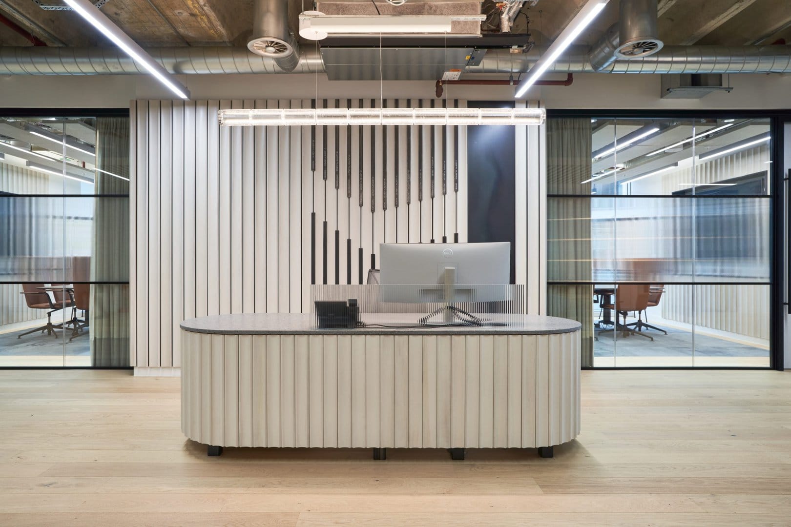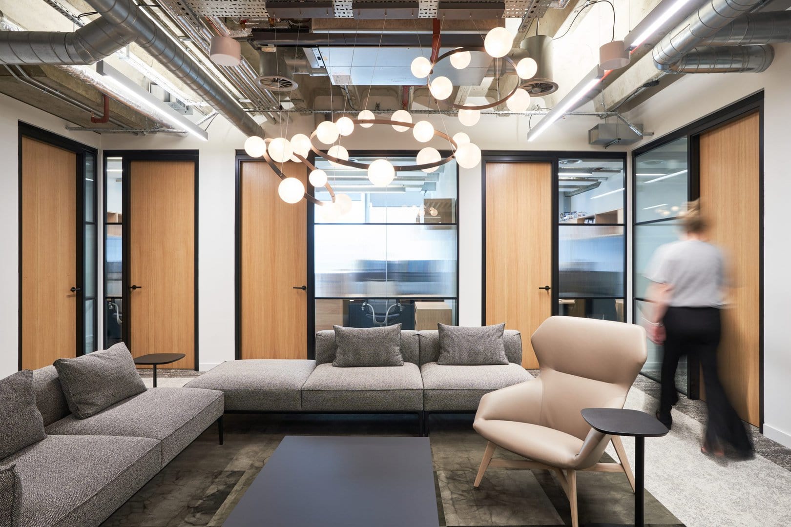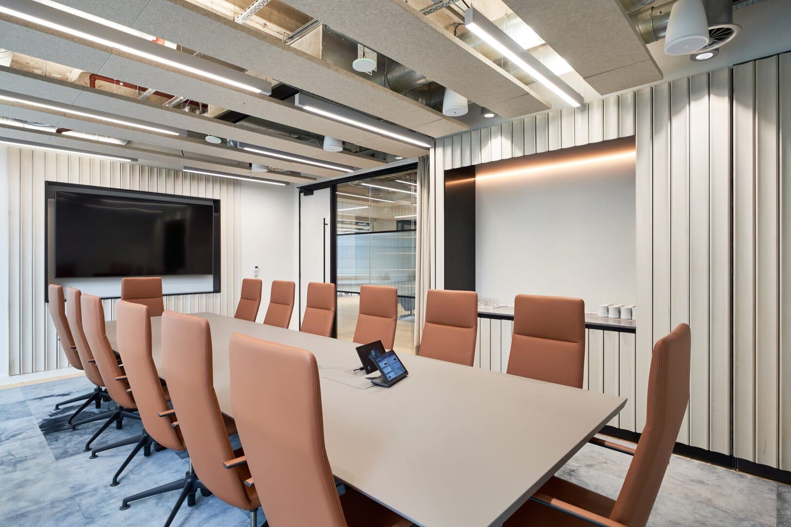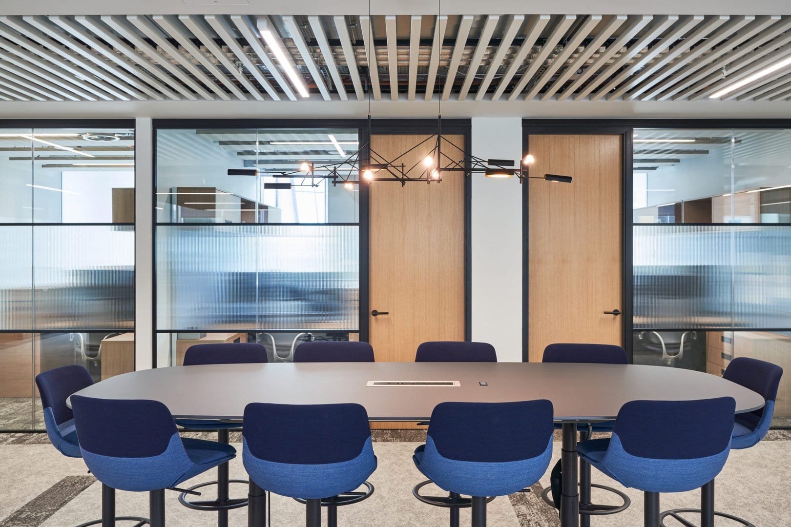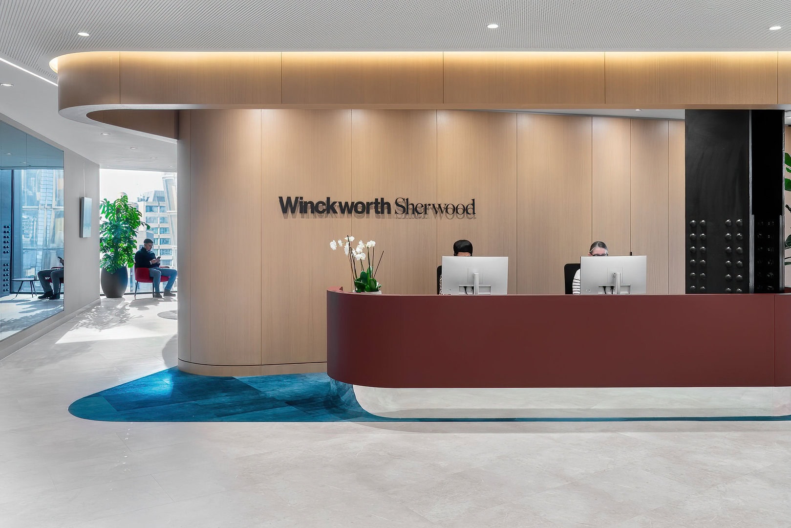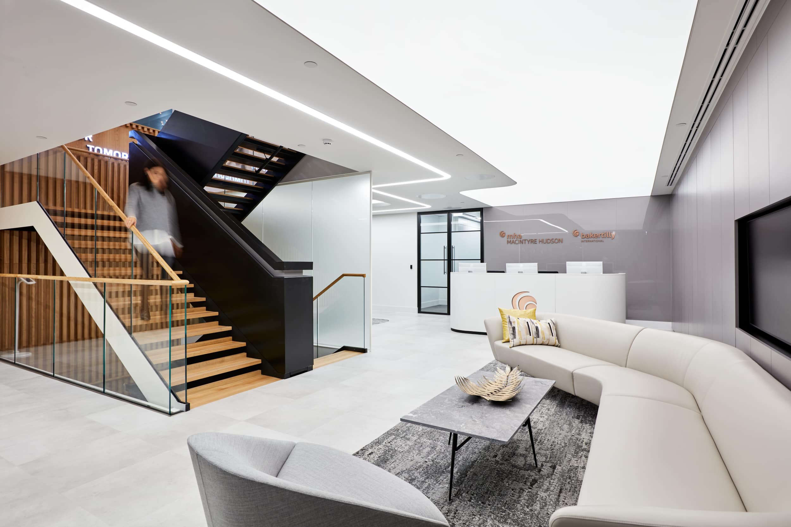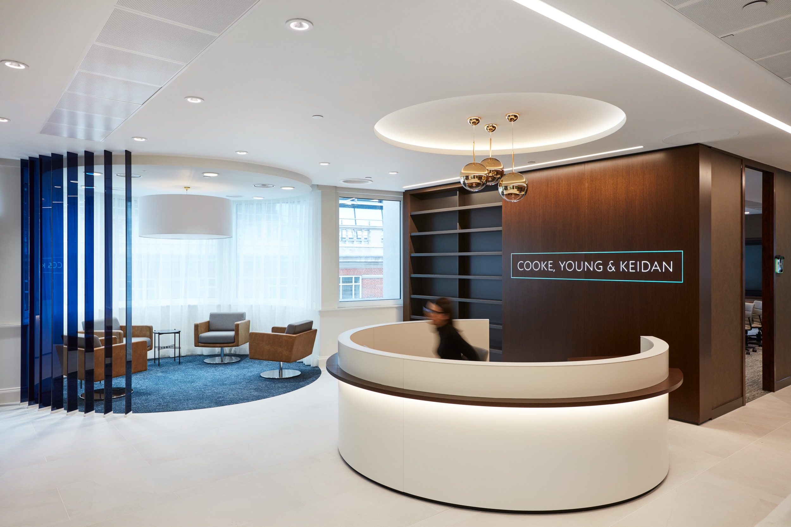Alston and Bird
Previously relying upon serviced office space to support their teams and activities, Alston & Bird partnered with AIS at 3 Noble Street to design and construct a destination workspace to which international colleagues and visitors alike would want to return time and time again.
Client challenges
Being an American firm this was their first ever Alston and Bird London office design and build project.
High on the agenda was ensuring the privacy demands of an international legal firm were maintained.
Creating a destination that offers a workplace experience rather than just a place to work.
Transformational impact
An elegant suite of workspaces finished with a unique sense of London charm.
Privacy and confidentiality guaranteed thanks to investment in acoustic and sound dampening treatments.
An enjoyable workspace where comfort has been prioritised through the selection of quality furniture, fixtures and fittings.
Alston and Bird London office: a place to call home
Transatlantic heritage and London flair combine in this stunning legal workspace of 10,000 sq ft at 3 Noble Street where we helped to define, design and construct the firm’s first London HQ.
As a largely US-based legal firm with presence in a handful of international locations, 3 Noble Street is the firm’s first, dedicated London HQ having previously occupied serviced offices.
Inspiration for the interior look and feel was drawn from the firm’s American heritage, as well as the neighbourhood of the building in which the space is found. Composed of flexible and adjustable spaces, the interior supports focus work, collaborative activities and meetings, in addition to socialising and entertaining in open plan areas.
Flexible spaces for a future proof office
Flexibility was incorporated into the design to maximise design value, as well as to enable the Alston and Bird teams to adapt the space to satisfy the entertainment of clients, town-hall meetings, social events and any additional, future requirement. The breakout space and two adjoining meeting rooms can become integrated by means of moveable walls.
In all, teams are offered four use options: tea-point breakout area, meeting rooms (x2), enlarged teapoint breakout area (incorporating one meeting space) and large town hall space. Integration of AV features further enhances the usability value of the space.
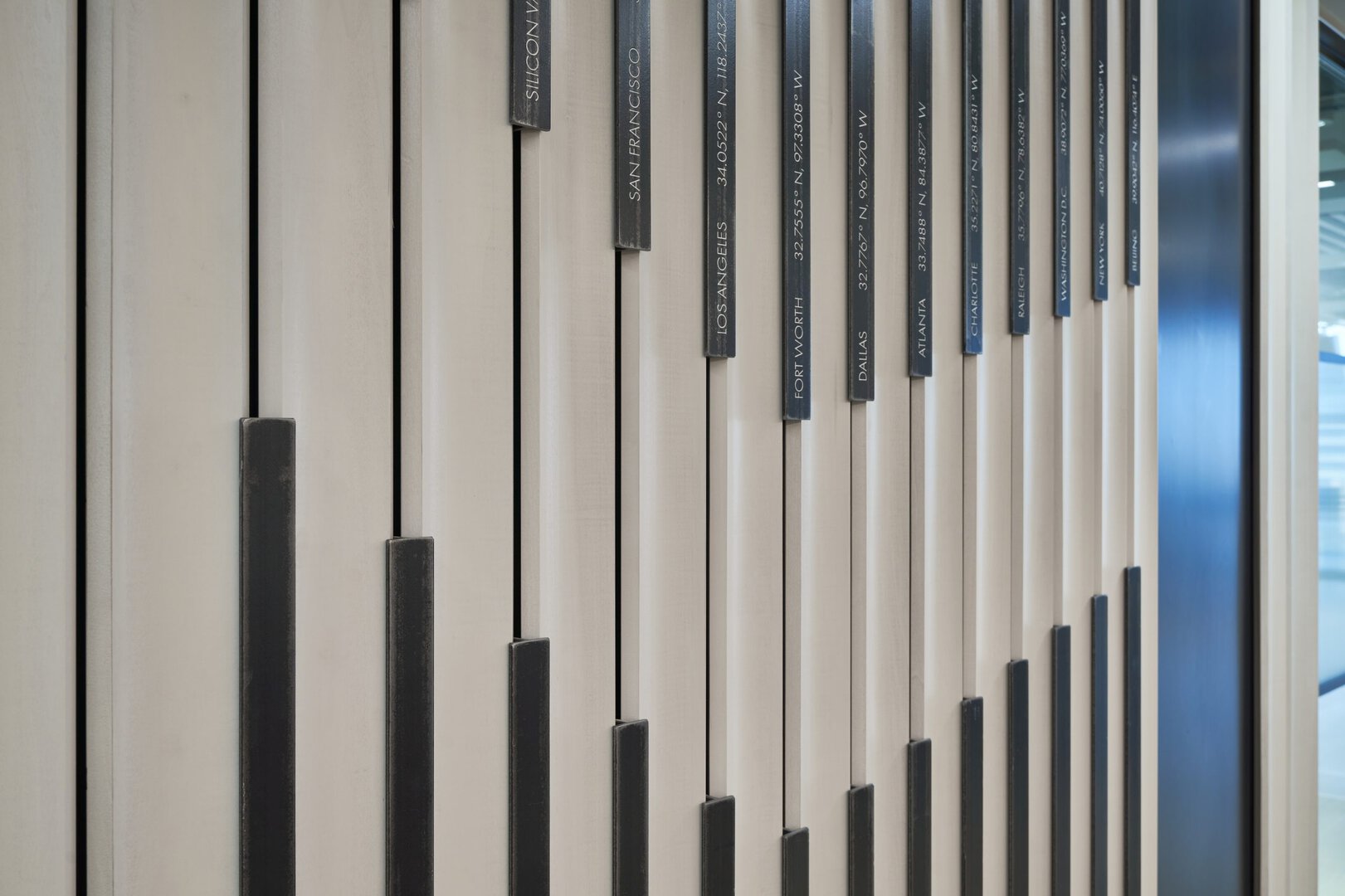
Creating office space to uphold client confidentiality
Although the interior configuration comprises neighbourhoods of focus, collaboration, meeting and social spaces, the incorporation of materials boasting strong acoustic properties was key to ensure that clients and team members alike benefit from the privacy and confidentiality demanded of any legal workplace setting.
Baffles at ceiling level, as well acoustically enhanced wall partitions and floor finishes, minimise the effects of white noise reverberation across open plan areas and maintain privacy in designated meeting spaces.
The transformation of Alston & Bird’s London office into a modern, flexible workspace not only reflects the firm’s commitment to adaptability and future-proofing but has successfully created an inviting environment that resonates with their international team, encouraging them to choose the office as a preferred destination for work and collaboration.
