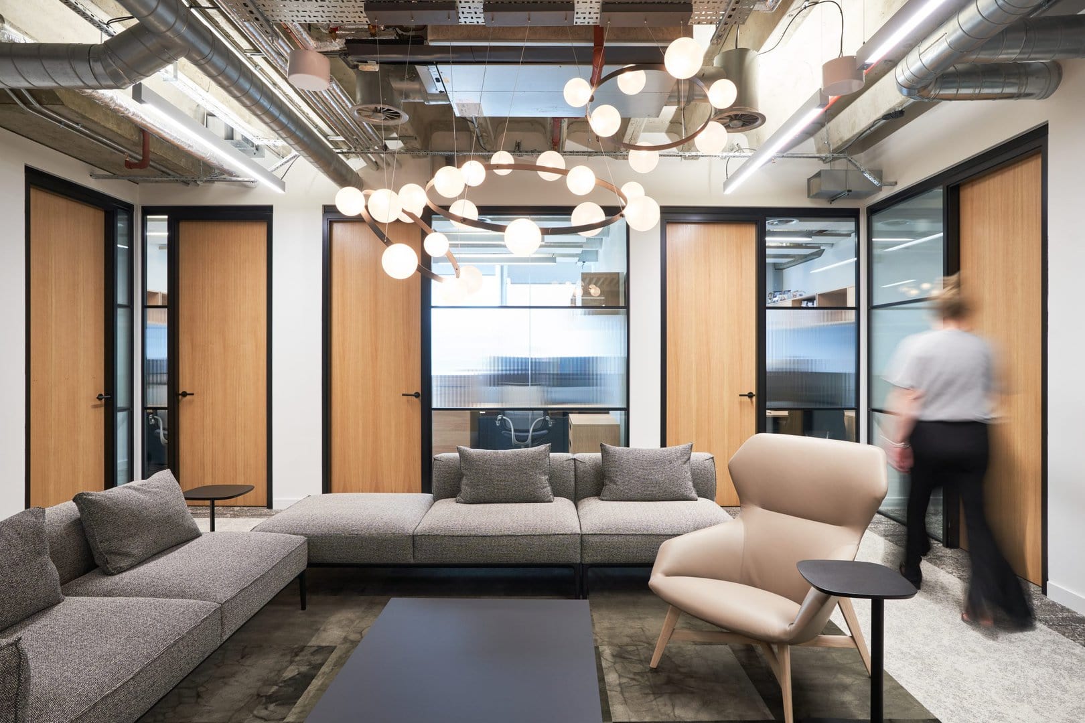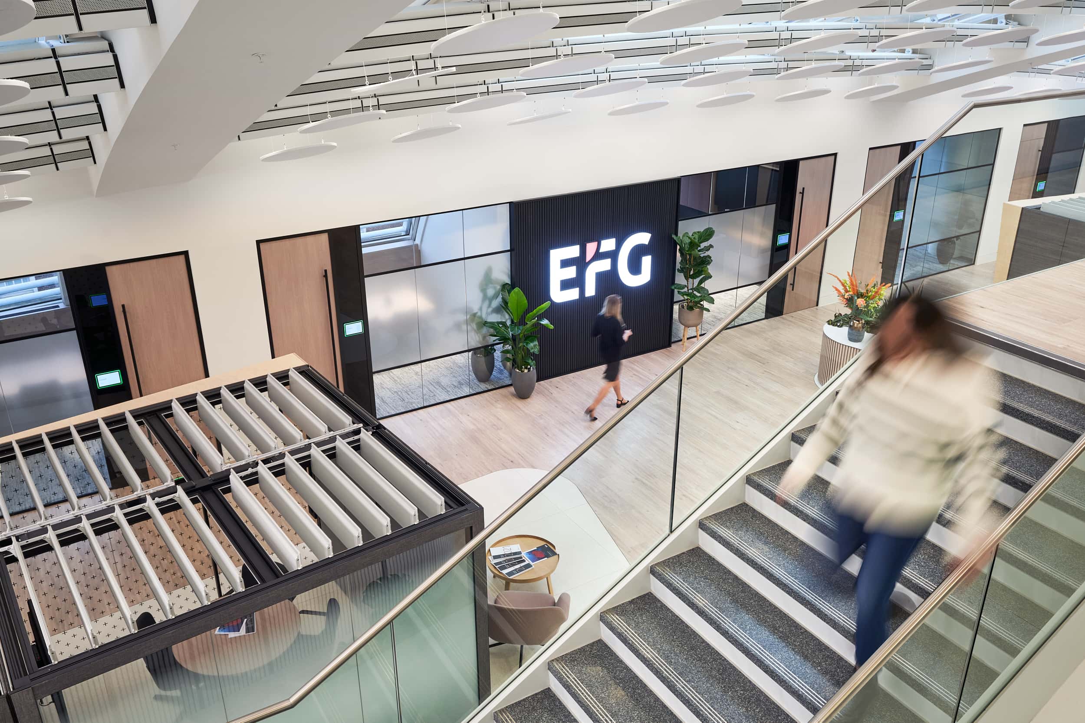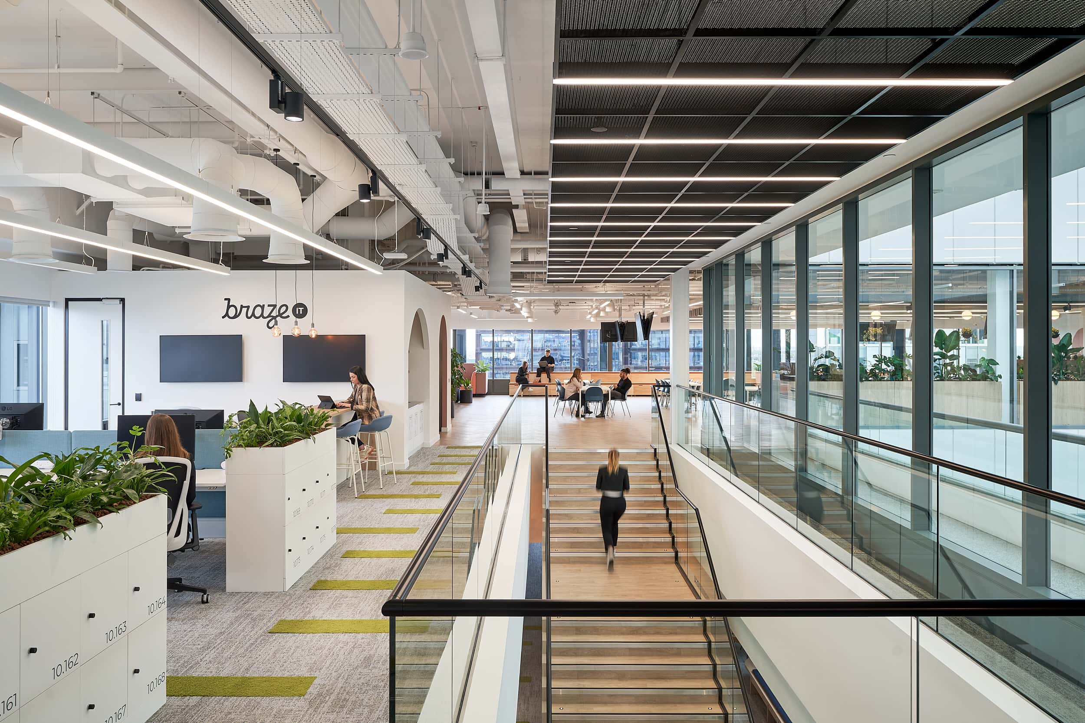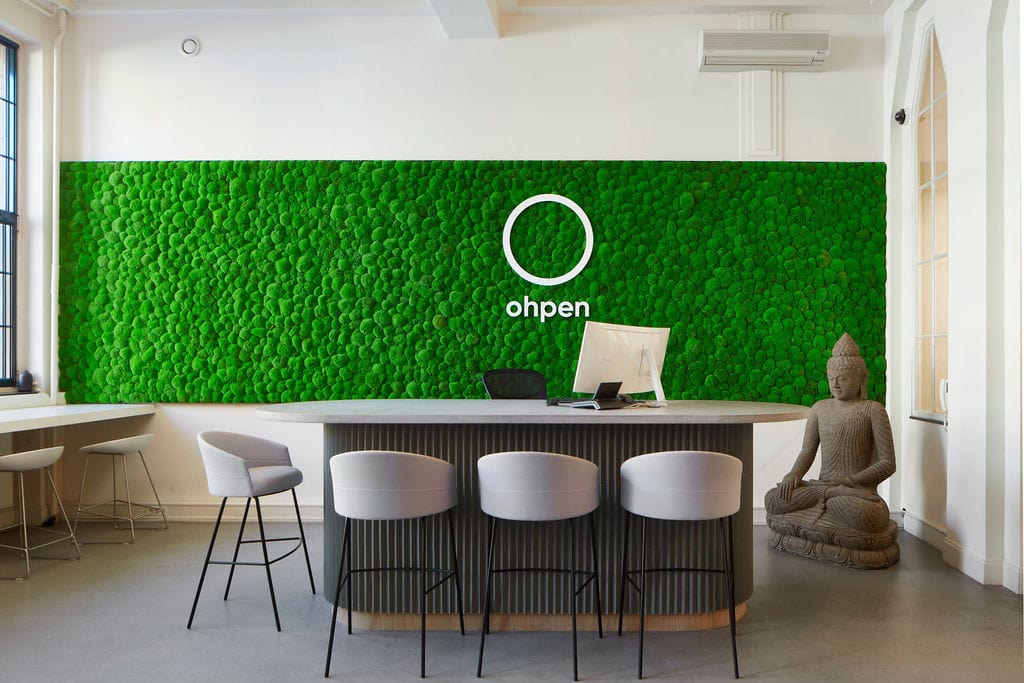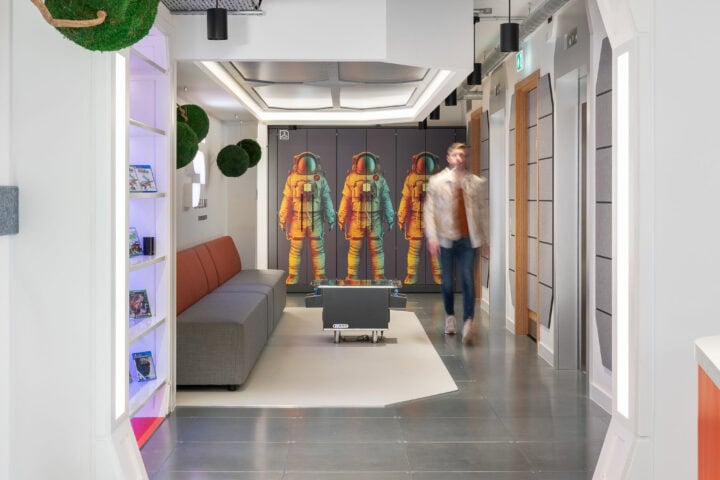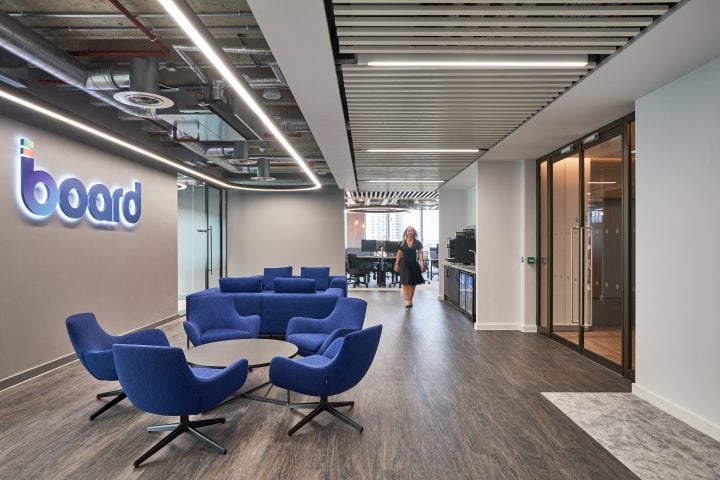Our Clients
With a portfolio of international clients and delivery across diverse industries we know that whether you're in Shanghai or Stoke Newington, the best spaces have people at the heart of their design.
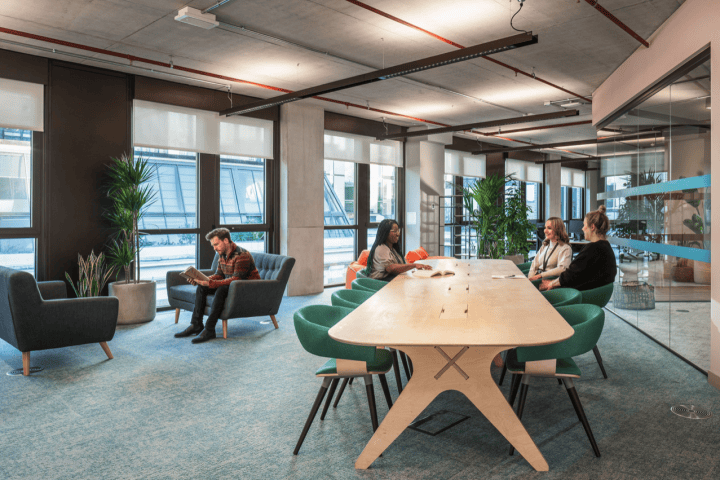
Tide
Revolutionising Tide's workspace: a tale of AI driven design, social innovation and inclusive comfort.
- London
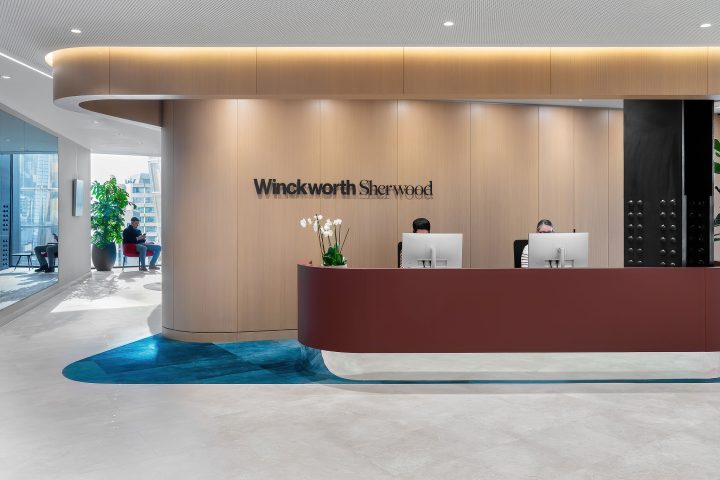
Winckworth Sherwood
Breaking legal workspace design norms: enhancing next-gen legal talent attraction and retention.
- London
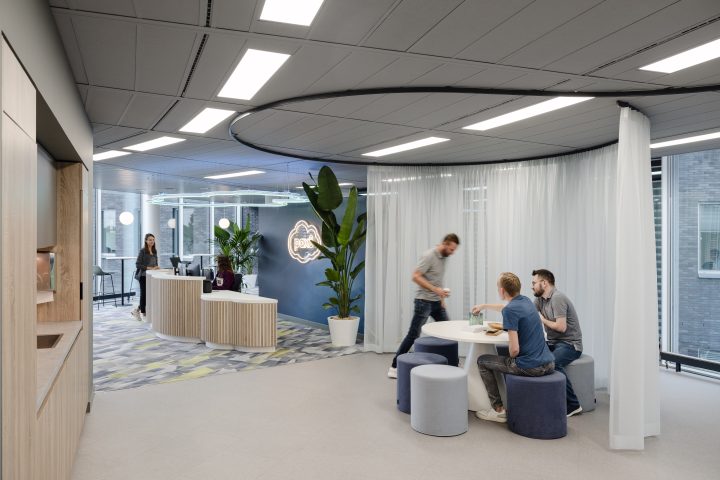
Pax 8
Thoughtfully designed, diverse workspace that reflects brand identity, dissolves silos and fosters creativity.
- Zwolle
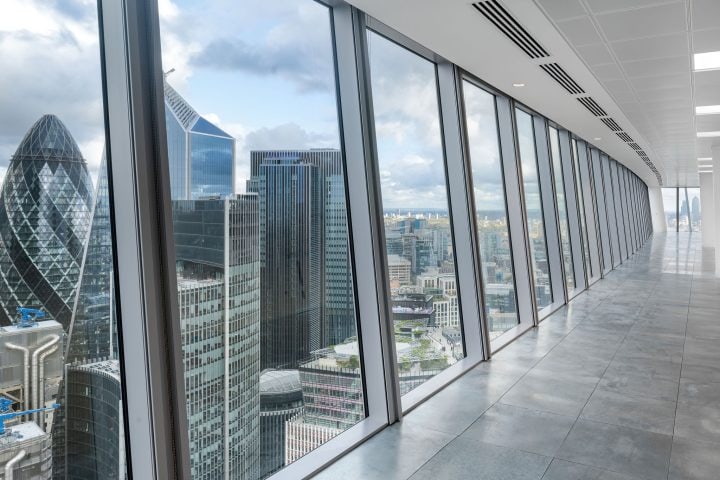
20 Fenchurch St
Bringing new life to aging office infrastructure in the iconic London Walkie Talkie.
- London
