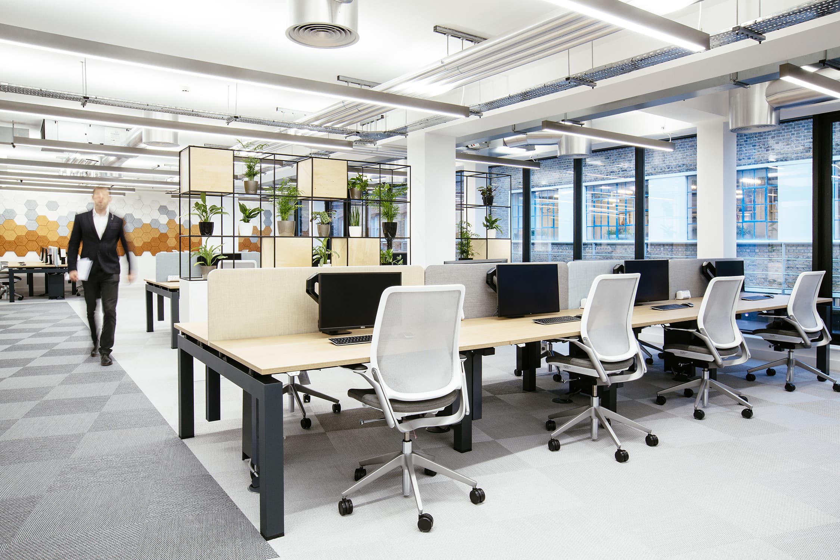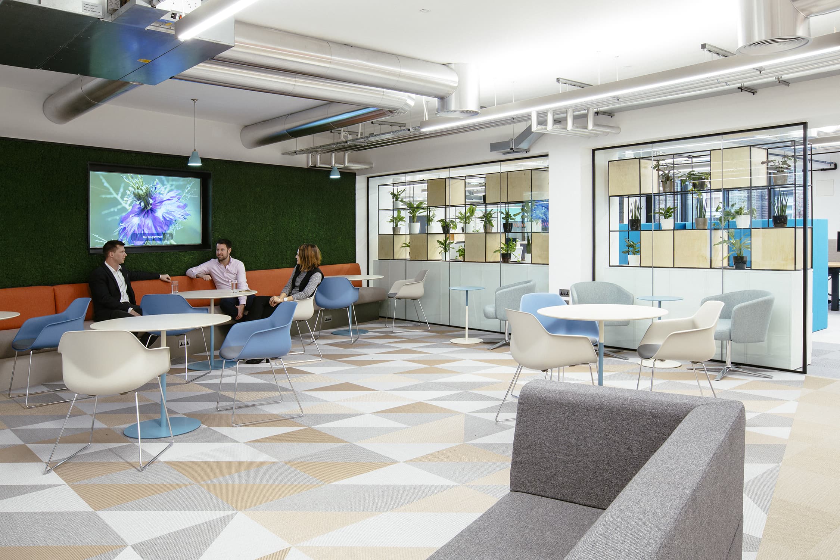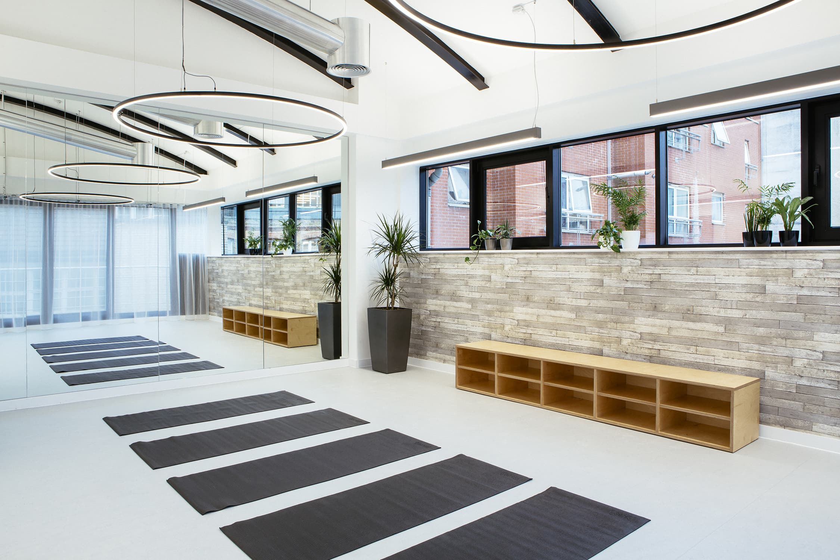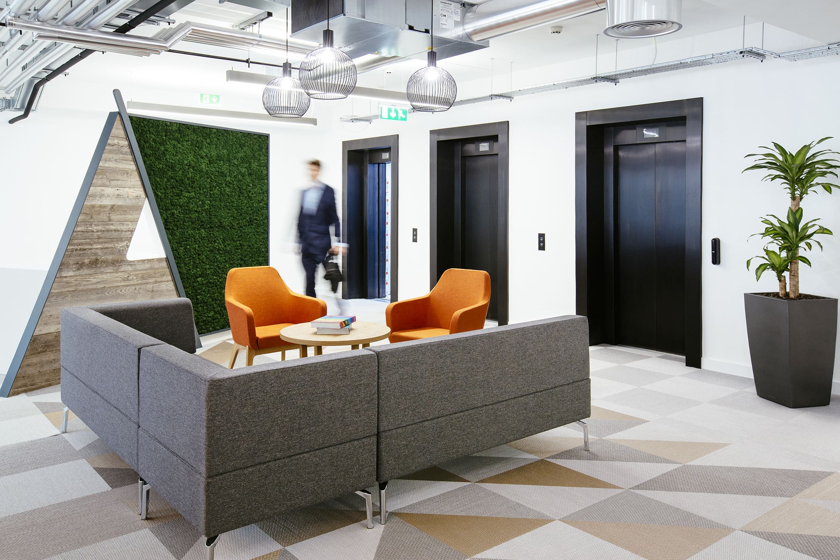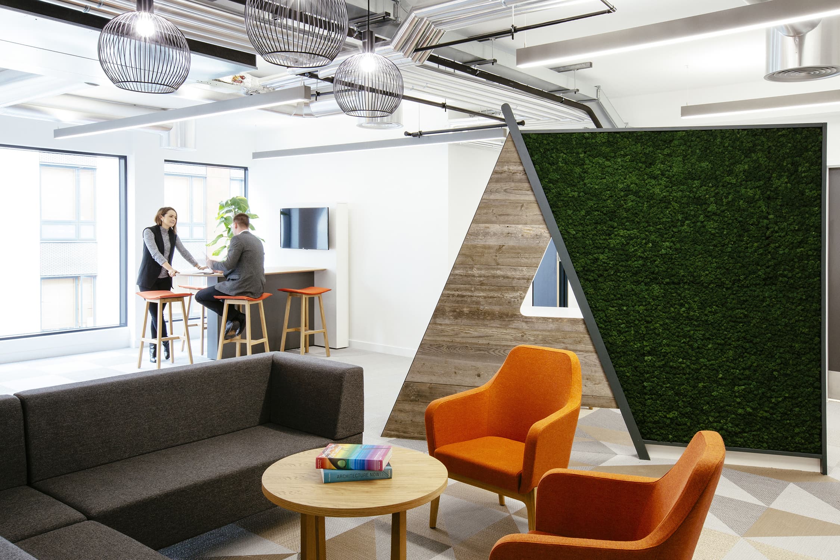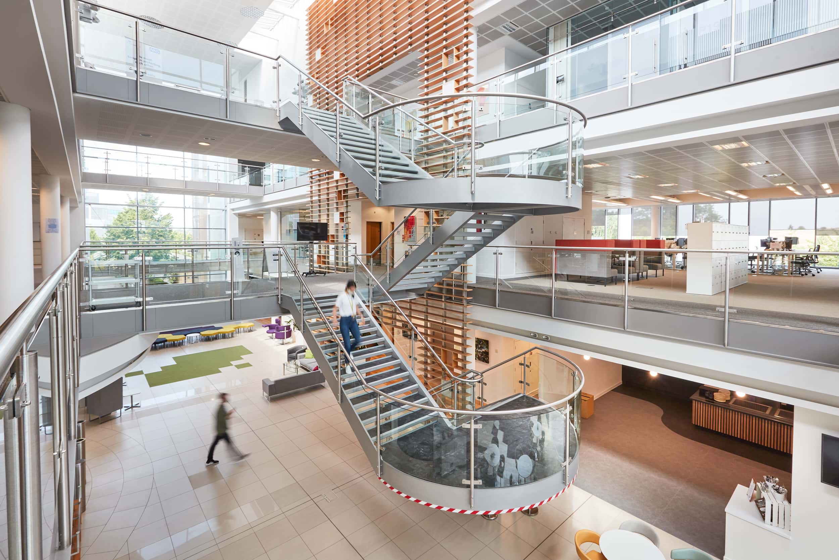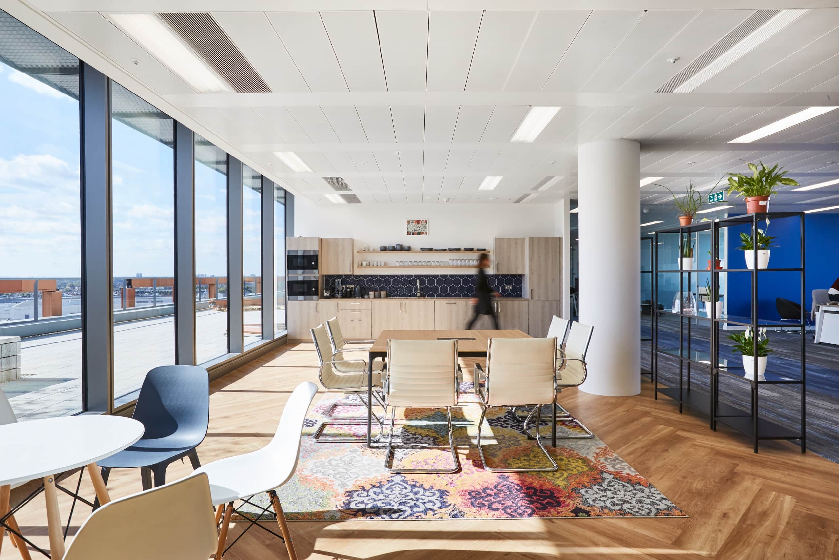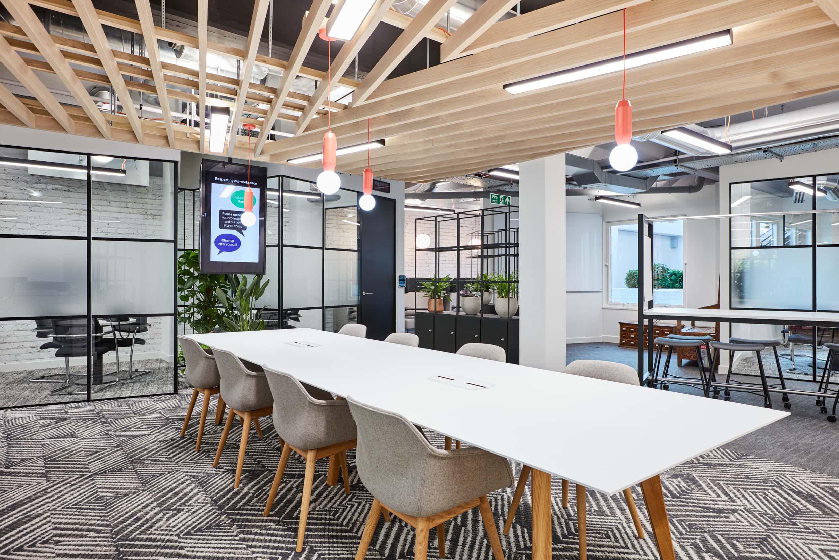Versus Arthritis
We created a transformative workspace design that emphasises inclusivity, diverse needs and a culture of well-being. Departing from traditional office norms, it promotes openness and trust while accommodating various work styles and a sense of community.
Client challenges
The project design needed to be inclusive of employees with musculoskeletal conditions, creating an environment where everyone feels comfortable
Developing a workspace that accommodated diverse working needs, including spaces for physical activity to occur during the work day
A desire to create a workplace design that prioritised physical health and well-being
Transformational impact
Design focused on ergonomic solutions and a floorplan with clear pathways for those with mobility challenges
Strategic division of work zones including private, collaborative and dedicated active zones meet diverse working needs
Biophilic design, wellness rooms and natural materials combine to improve well-being and physical health of occupants
A refreshing inclusive workplace design concept for all users
Versus Arthritis sought a transformative and most importantly inclusive workspace design that would accommodate diverse working needs and promote a culture of health and well-being. In a nation where over 30 million working days are lost annually due to musculoskeletal conditions, the mission was clear: to create a workplace design that prioritised the physical health and well-being of every employee.
Departing from traditional office reception concepts, the workspace welcomes employees and visitors directly into collaborative meeting zones, fostering openness and trust from the onset.
The design creates spaces to complement the team’s differing working styles, space for privacy and collaboration, physical activity and quiet. Our designers harnessed the physical and psychological benefits of biophilia through a comprehensive planting scheme throughout. Biophilic design elements throughout that act as air purifiers, enhancing the overall health and comfort of office occupants.
A strong sense of community was established via the centralised refreshments station and breakout area. The central location of this breakout area has created a real hub of energy within the space that people are drawn into, a space for collaboration, relaxation and social gathering.
Fostering inclusive workplace design, the space accommodates users with musculoskeletal conditions, with every detail from door handles to chairs selected for ease of use and long-term wellbeing, with options offered when a ‘one size suits all’ design didn’t exist in the market, enabling users to choose what best works for them.
Collaborative workplace transformation
The success of this project was a result of a close partnership with Versus Arthritis and the active involvement of a stakeholder group that included individuals with musculoskeletal conditions. Their insights and contributions played a vital role in every decision, from selecting furniture to defining office etiquette. Together, we transformed a workspace into an inclusive haven that truly prioritises health, well-being and productivity for all employees.
