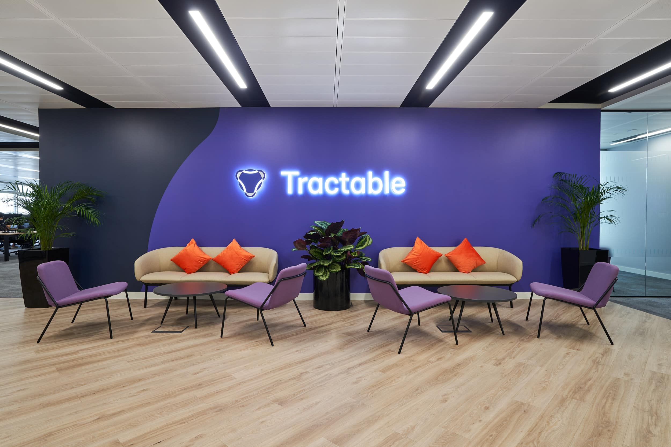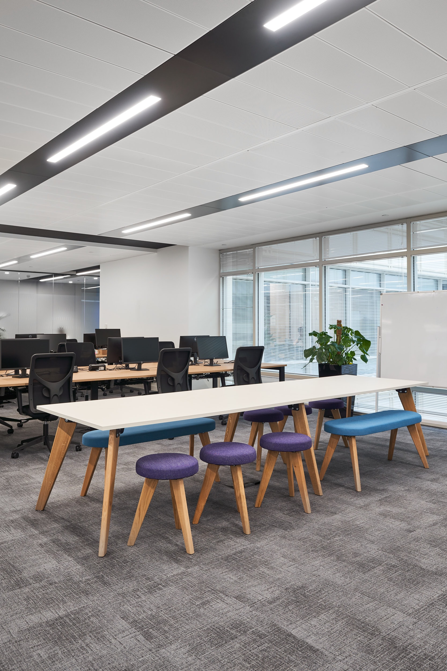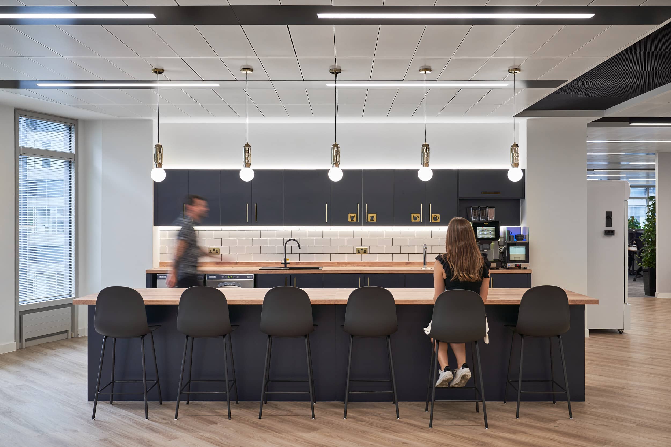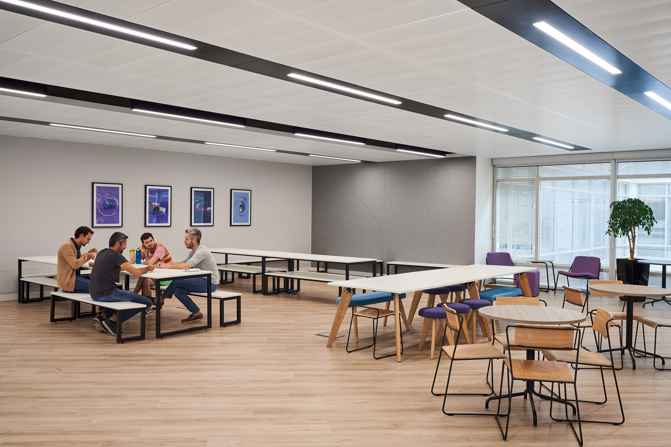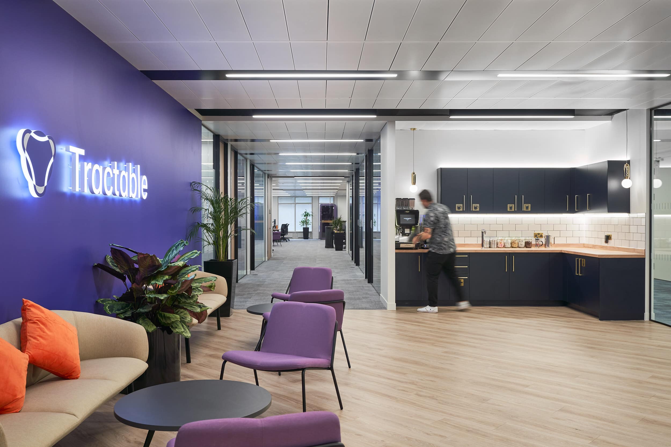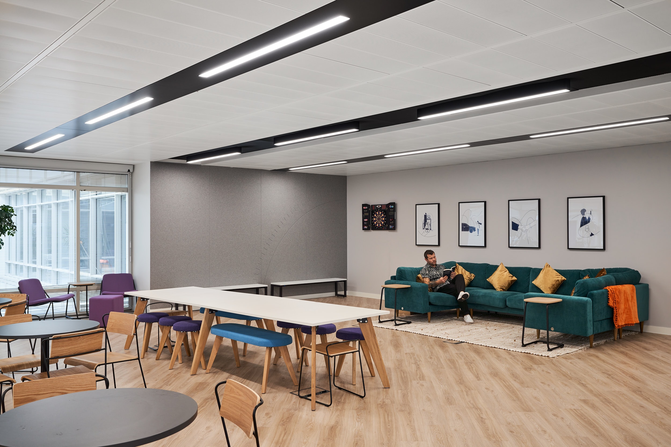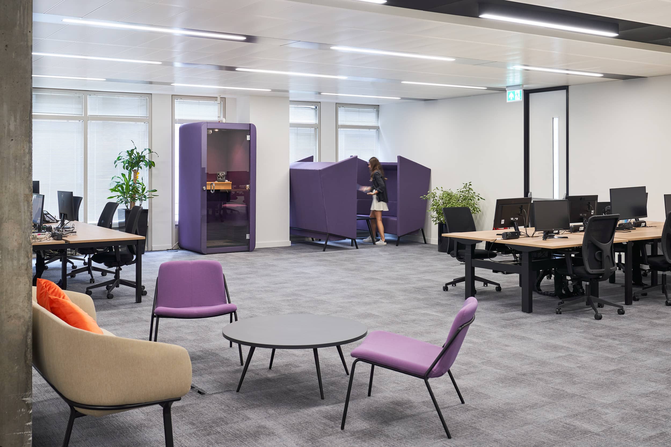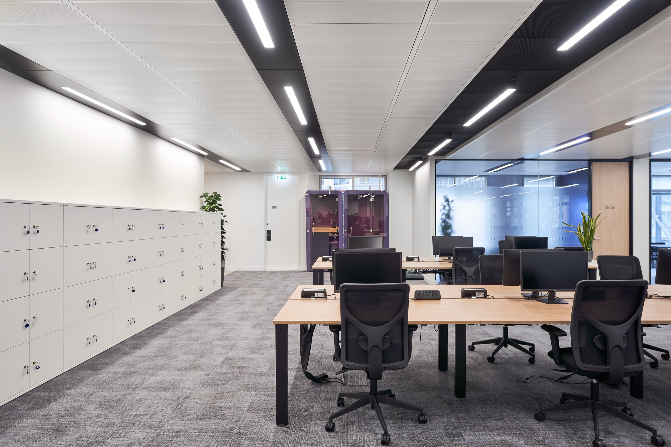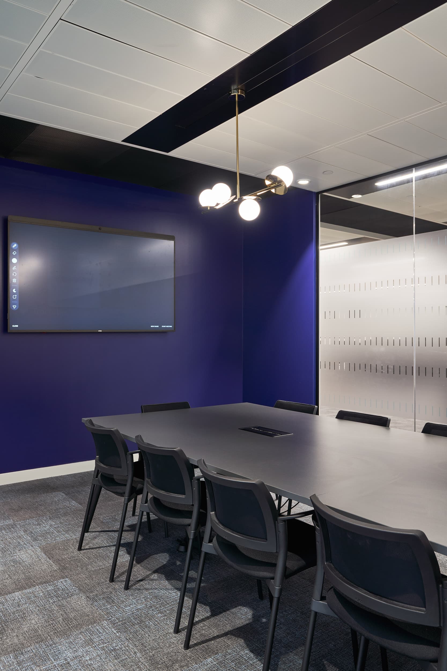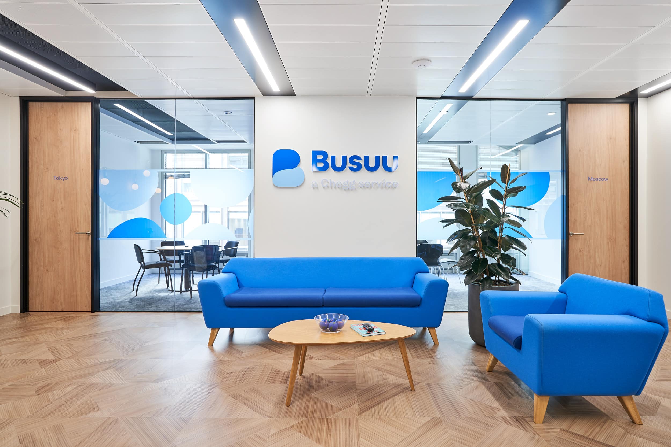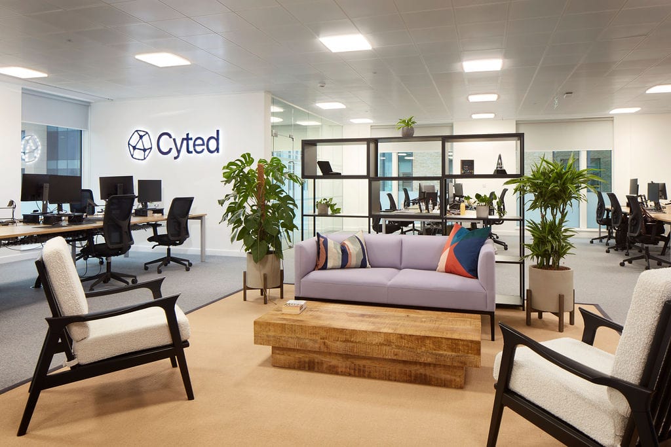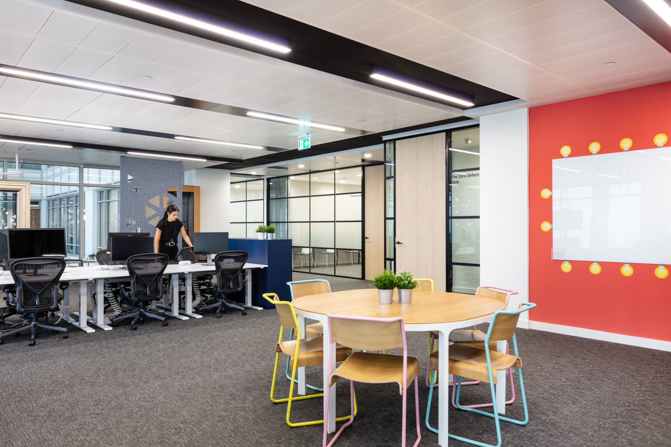Tractable
Tractable, utilising AI-first solutions, needed a forward-thinking tech-inspired workspace. Outgrowing their previous office, they aimed to design a customised space that reflected their unique culture. We created a workspace embodying their brand, providing premium amenities for the team and visitors.
Client challenges
Having outgrown their serviced office, the challenge was to create a space that accommodated their specific needs while allowing room for future growth.
Tractable AI aspired to create a design that attracted top-tier talent while fostering a dynamic workplace environment conducive to collaboration.
Tractable aimed to personalise the workspace with their branding, values and image.
Transformational impact
The AIS design team adeptly reconfigured existing elements to create floor plans accommodating both Day 1 and Day 2 headcounts.
Modern design elements and strategically placed collaboration zones foster an aesthetically pleasing environment that resonates with prospective talent.
Strategic placement of brand elements, colours and graphics create a cohesive and immersive brand experience.
Fostering future growth: designing Tractable AI’s new collaborative workspace
The challenge was clear: create a space that not only attracted top-tier talent but also fostered a dynamic environment for collaboration. Tractable’s vision included a personalised workspace, a physical embodiment of their brand and culture. AIS took on the challenge with a strategic approach.
Modern design elements, along with strategically placed collaboration zones, contributed to an aesthetically pleasing environment. This wasn’t just a workspace; it was a carefully curated experience designed to resonate with potential talent.
The multifunctional breakout area seamlessly transforms into a versatile workplace hub, purposefully designed to accommodate a range of activities. From town hall meetings to alternative work settings and diverse activities, it became a dynamic space fostering collaboration and unity among the team. In the front-of-house area, a thoughtfully curated soft seating waiting area and client-facing tea point were integrated, adding a touch of multipurpose functionality for a comfortable and welcoming experience for both clients and visitors.
In the broader context of office floor plans, our design philosophy embraced both the “Day 1” and “Day 2” approaches. The “Day 1” layout was meticulously crafted to meet the current headcount, addressing immediate needs and functionalities. Simultaneously, the “Day 2” layout was strategically planned to support anticipated growth and future headcount, incorporating scalability and flexibility into the design.
This dual-layered approach ensures that the office space evolves seamlessly with the company’s expanding workforce, promoting efficiency and adaptability for the long term.
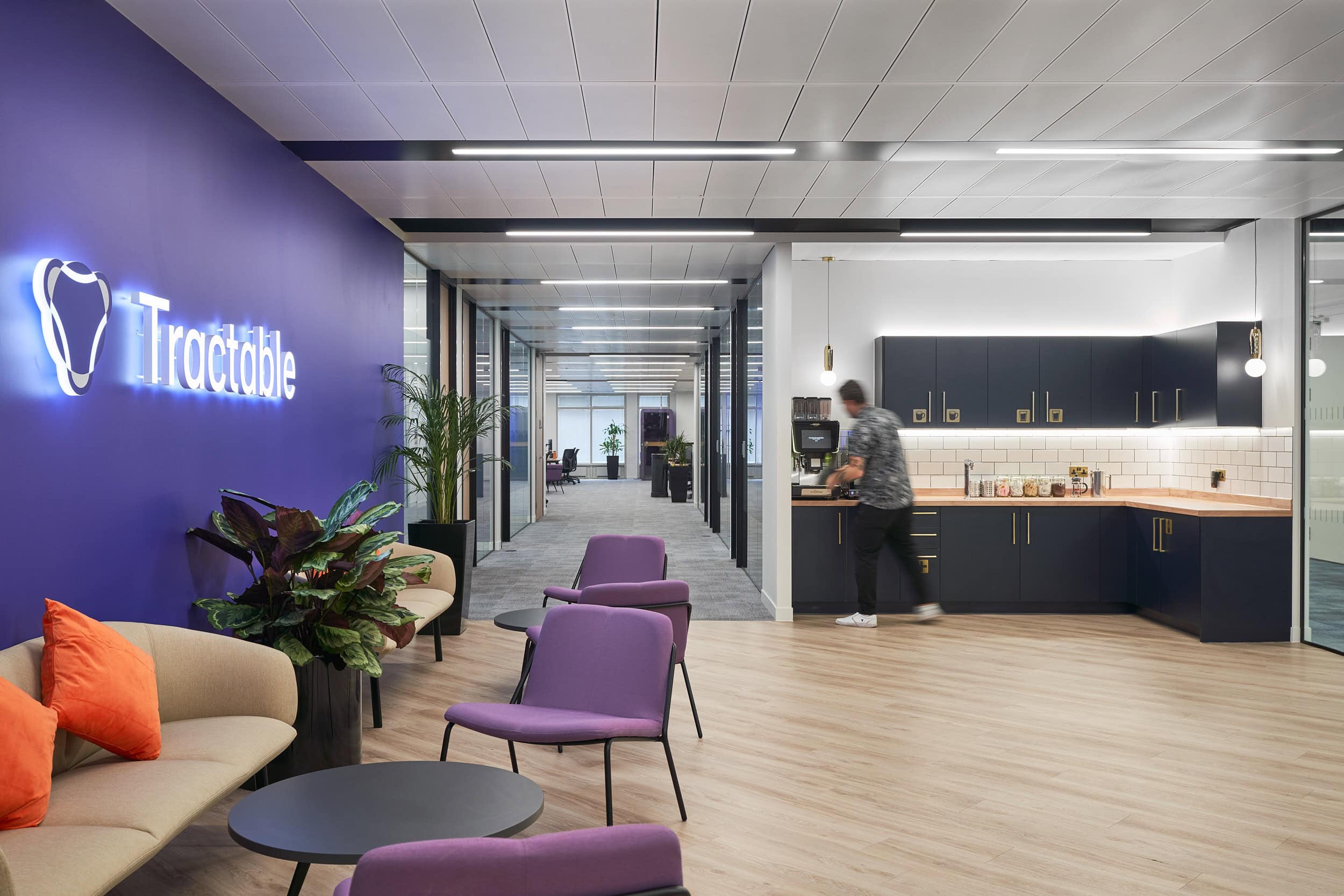
Crafting company identity
Personalisation was a top priority for Tractable. AIS strategically placed brand elements, colours and graphics throughout the workspace, creating a cohesive and immersive brand experience. The design reflected not just where the company was, but where it was heading in the future. Clients, employees and visitors entering the workspace now encountered a welcoming front-of-house space that truly embodied the essence of Tractable.
The result is a dynamic, collaborative and personalised environment that not only meets current needs but positions Tractable AI for continued growth and success.
