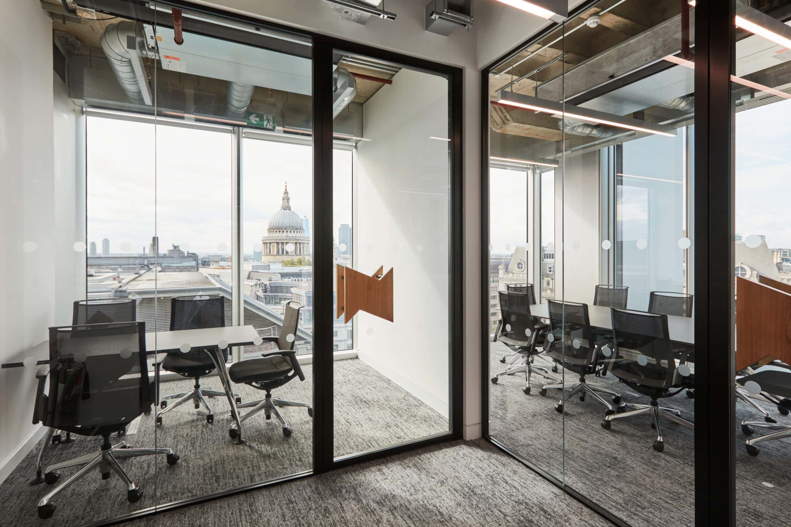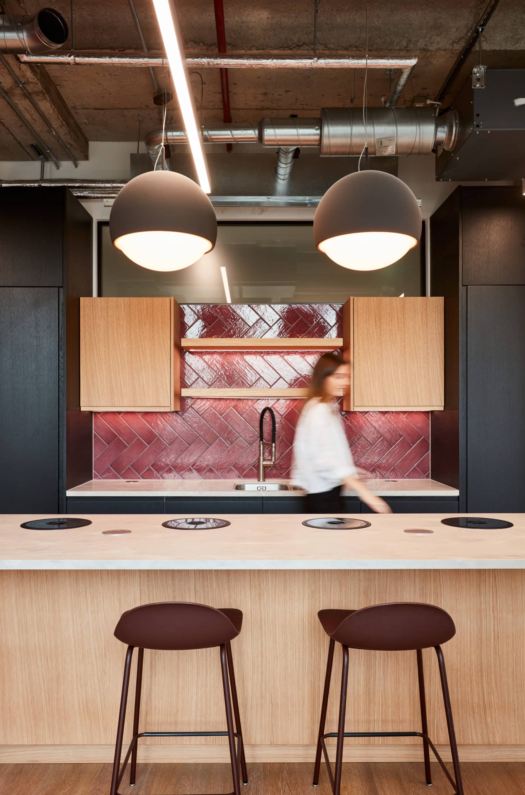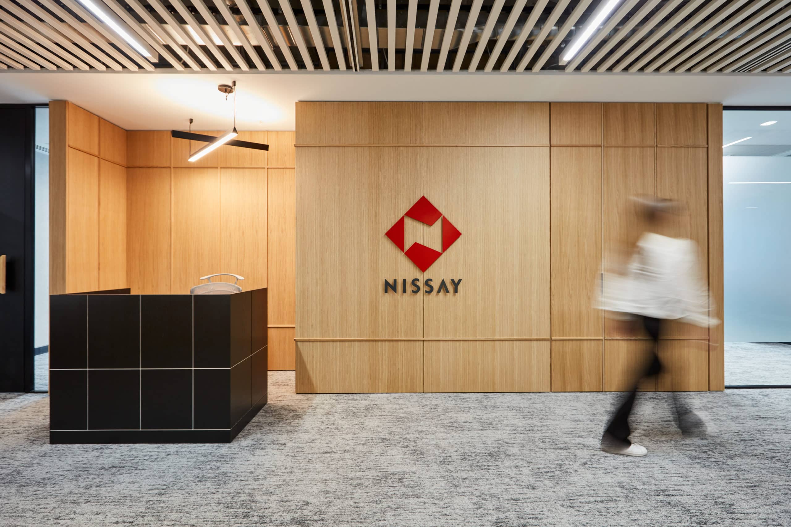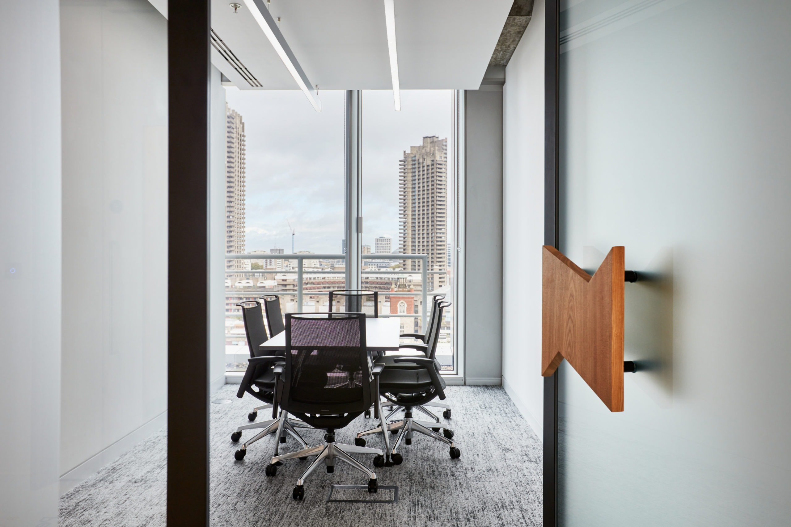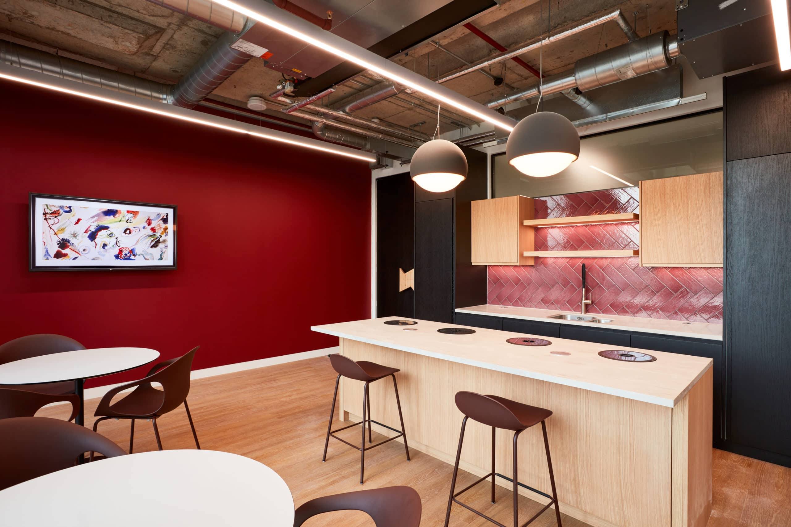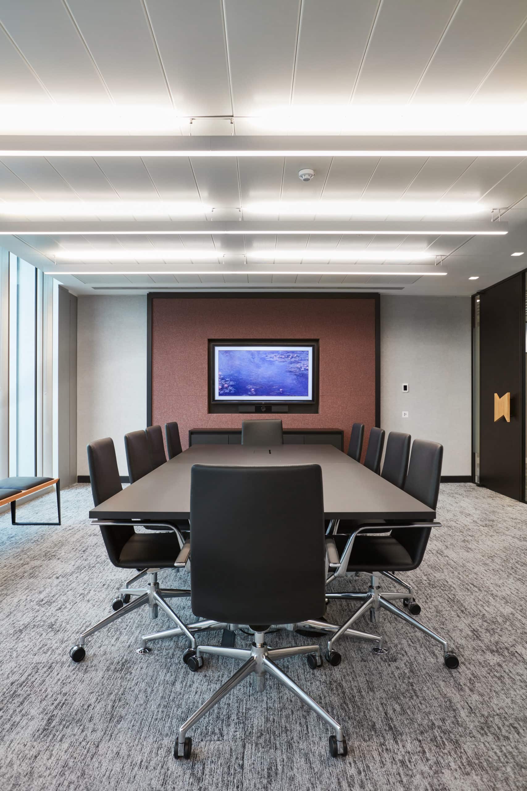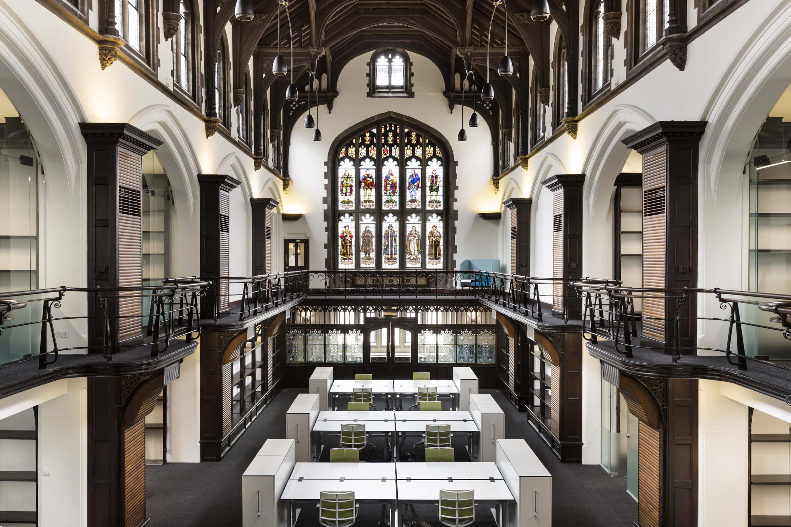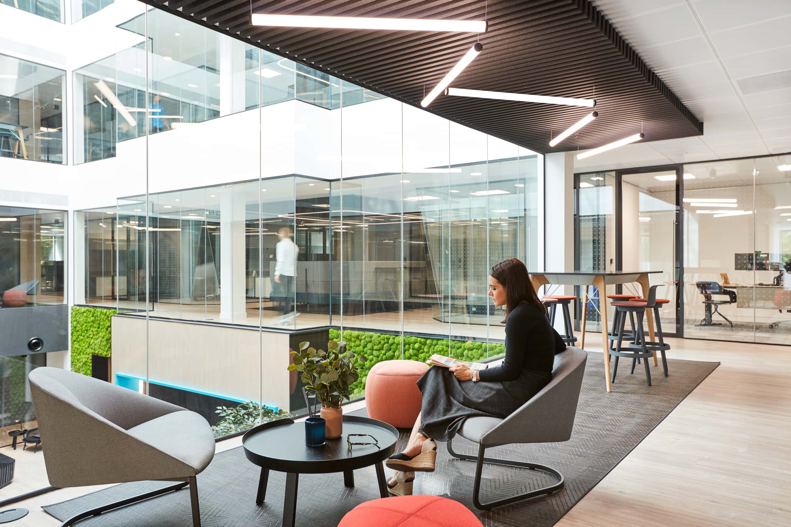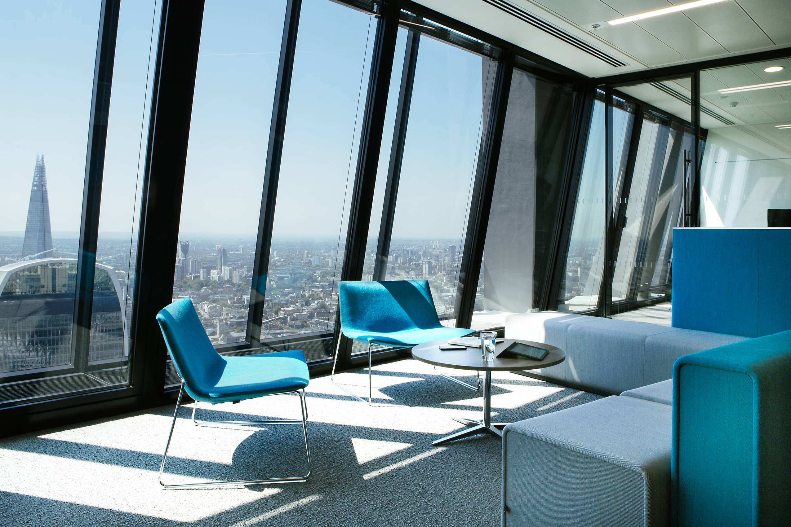Nippon Life Insurance Company
Nippon Life was in search of a fresh workspace for their team as their lease approached its end. Eager to find a more tailored environment that met their specific needs, we collaborated closely with the clients architects, Work.Place.Create, to oversee the design management and construction execution of the project.
Client challenges
Nippon Life sought a more customised workspace to attract the next generation of talent, requiring the delivery of innovative design solutions.
The Nippon team required a reliable partner to bring their project vision to life in collaboration with their existing architects.
Pivotal to the successful delivery of their project was a partner that ensured effective communication and proactively mitigated risk.
Transformational impact
AIS played a crucial role in transitioning the initial architectural design, conducting comprehensive design reviews delivering a completely custom workspace design.
We worked in close collaboration with the project architects setting up regular workshops and walk-through’s to ensure the collaborative vision was met.
AIS demonstrated a commitment to continuous client liaison, addressing concerns throughout and ensuring the successful delivery of the project.
Strategic design management brings ambitious workspace visions to life
Nippon Life’s new workspace was driven by the quest for a more customised setting, expanding into a dynamic, collaborative and branded workplace to attract the next generation of talent.
Working closely with Nippon’s incumbent architects, AIS played a pivotal role in seamlessly transitioning the project from the initial architectural phase to the project’s construction, showcasing a comprehensive approach to design management and effective construction methods.
The AIS design management team conducted thorough design reviews, ensuring alignment with the client’s exacting standards and regulatory requirements. In addition to fostering effective communication among stakeholders, AIS took proactive measures to identify and mitigate potential risks throughout the project.
Our commitment to excellence was evident in continuous client liaison, encompassing updates, addressing concerns and seamlessly incorporating design changes throughout the entire project life cycle.
The project leaves a lasting first impression as you enter the front of the house, greeted by the Nippon Life branding. The welcoming space, with timber-lined walls and a slatted ceiling, sets a professional tone. A large feature light above the reception desk adds a warm touch, making the stone reception desk a central point for clients and office visitors.
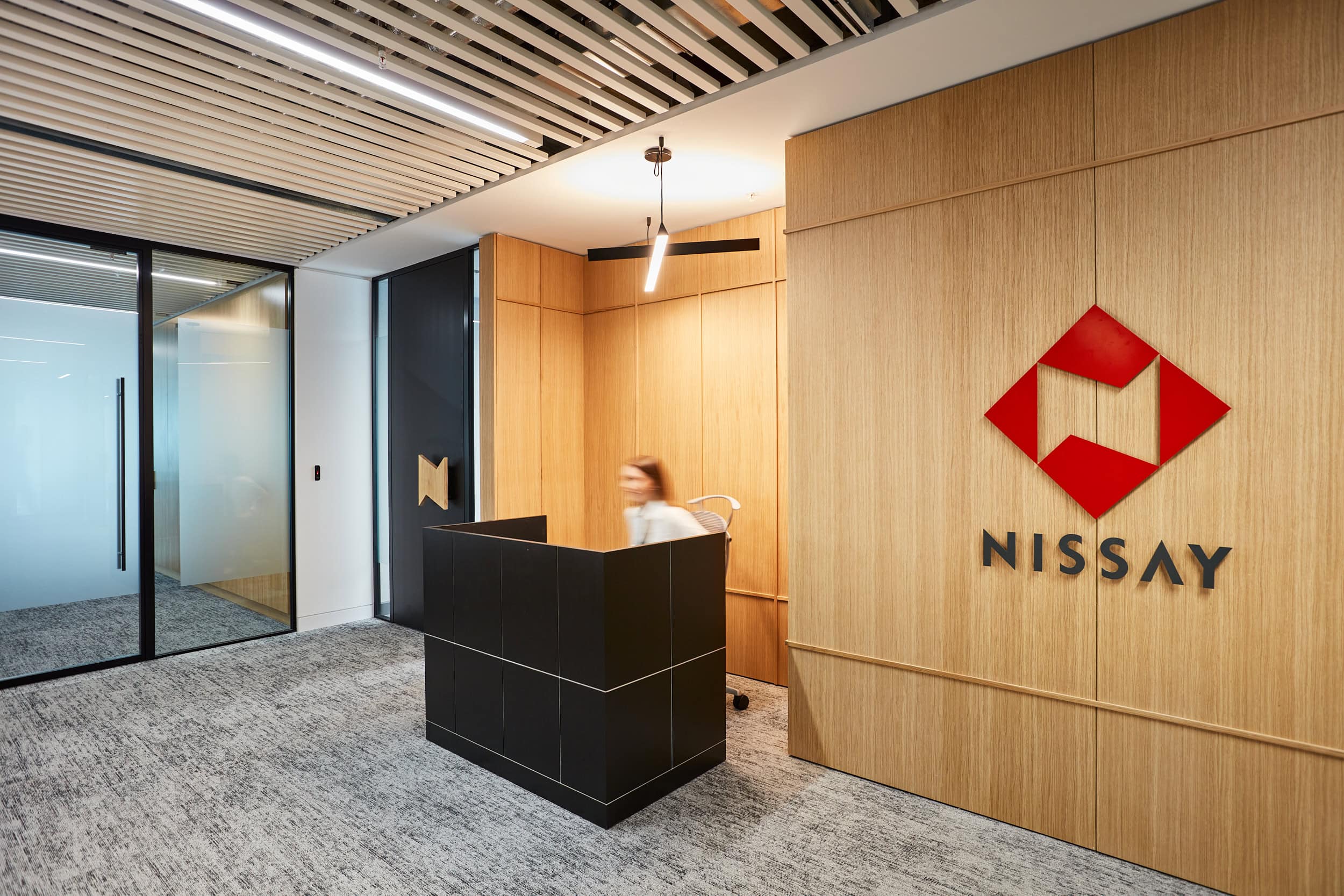
Enhancing workspace dynamics
Elsewhere the workspace offers a variety of meeting rooms to accommodate the team’s needs for efficient work. Small offices provide a quiet space for focused tasks away from larger work areas. Larger meeting rooms feature acoustic baffles for an intimate feel, while the biggest one has a retractable wall for flexible use.
The separate breakout area includes a kitchen, breakfast bar, and round table seating. This dedicated space was designed to let the team take a well-deserved break away from the work areas. Vibrant colours fill the space, creating a lively atmosphere for casual socialising during lunchtime.
The project’s success is a testament to the synergy between AIS’s expertise and the client’s vision, reinforcing the transformative impact of effective design management in bringing ambitious projects to fruition.
