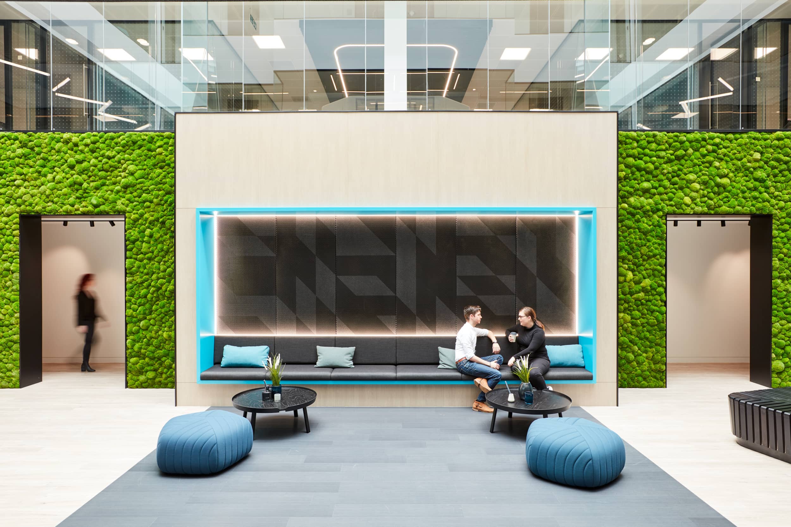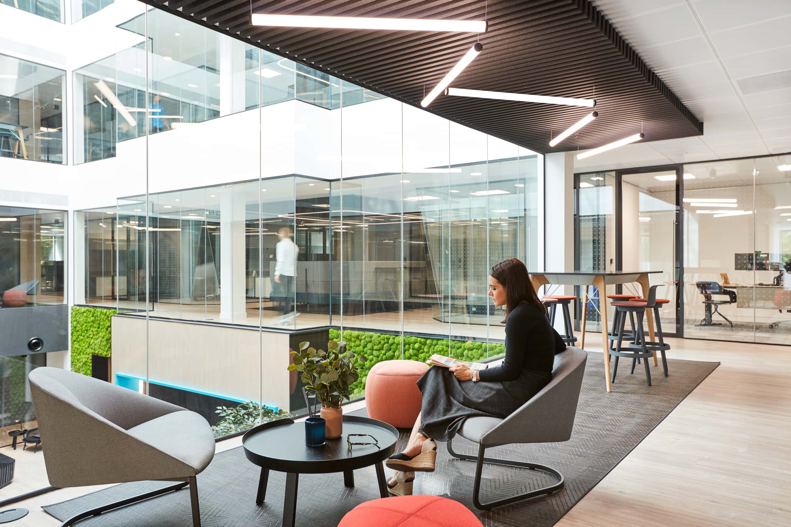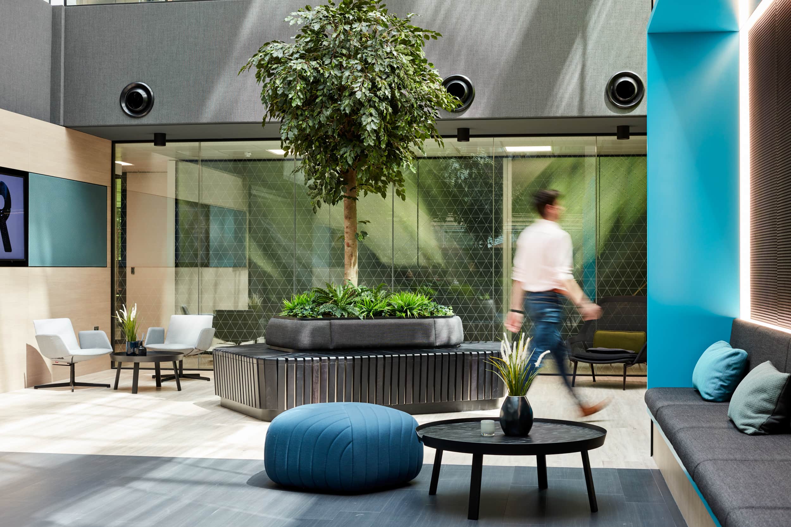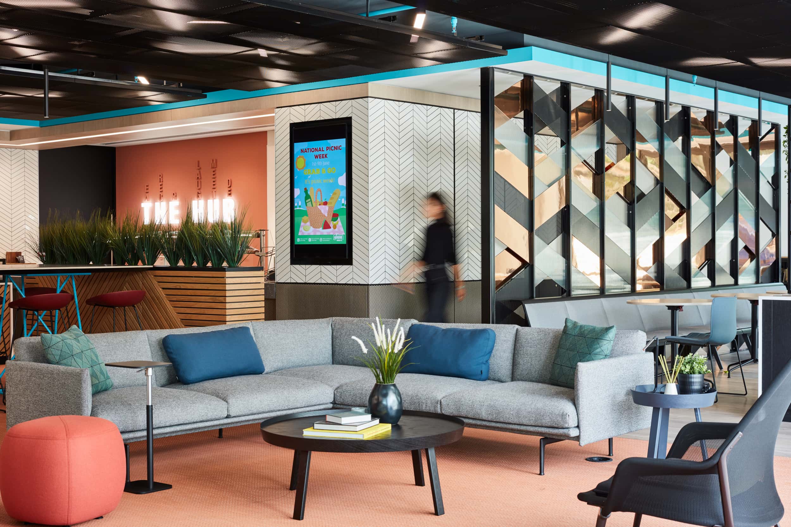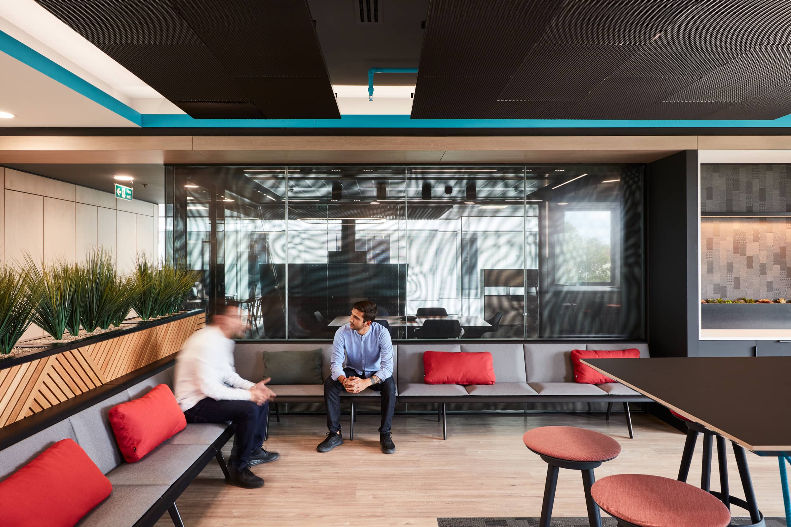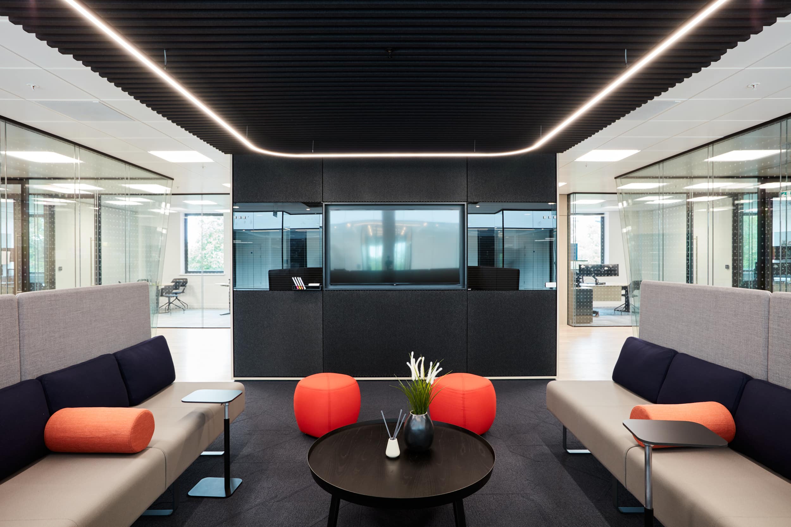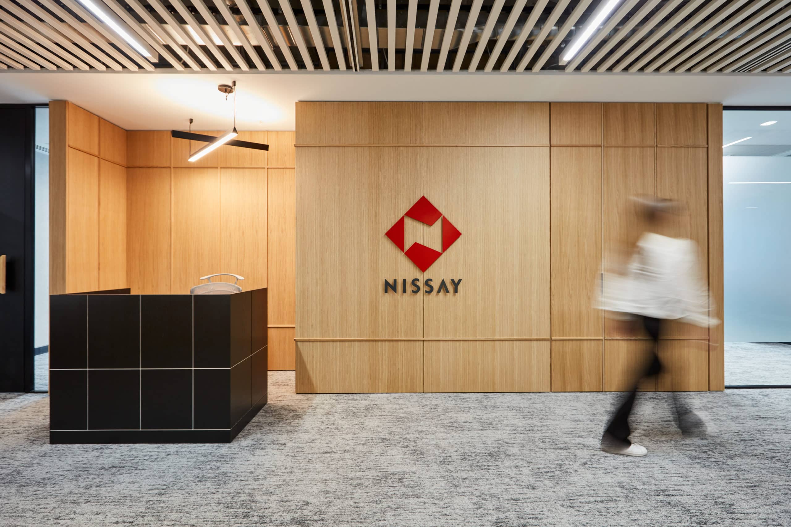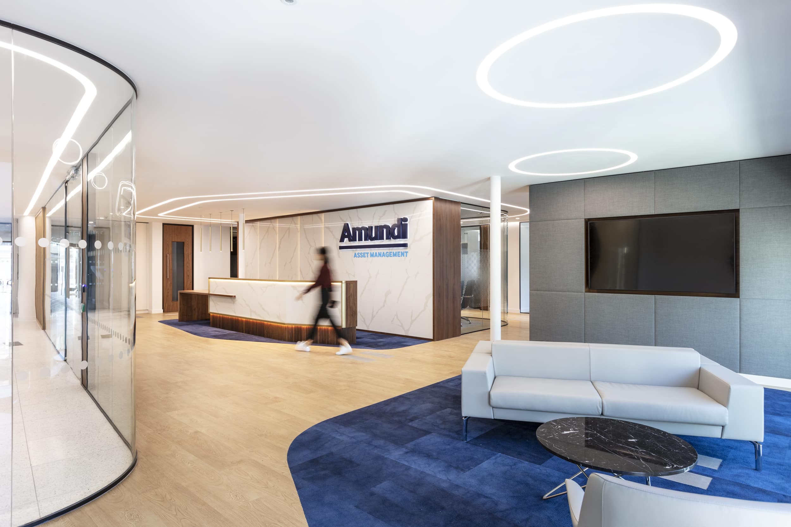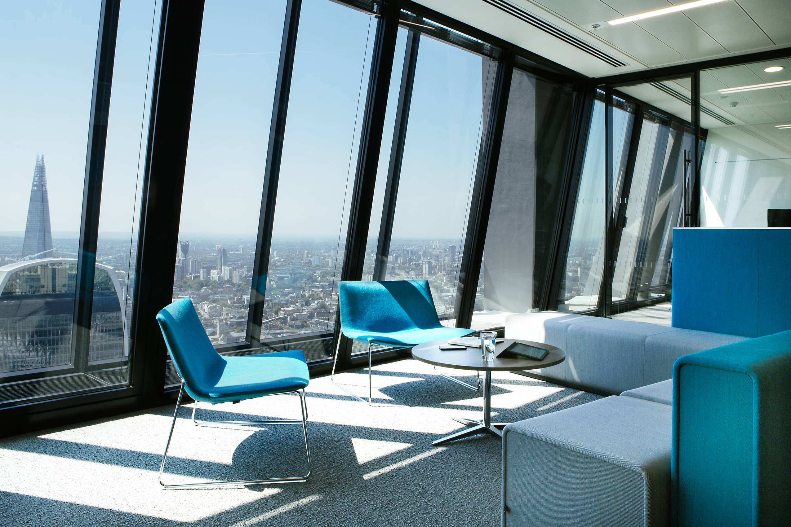Global Insurance Provider
Following the successful completion of their UK head office in London’s famous “Cheesegrater” building, when it came time for their team to expand further into London they approached us again to be their project partner and deliver this 56,000 sq ft wellness driven workplace.
Client challenges
The client desired a modern, open-plan and collaborative workspace despite corporate guidelines mandating private offices for over half the staff.
Staff had concerns regarding potential acoustic challenges in transitioning to an open-plan office setting, potentially affecting team collaboration.
Fostering socialisation and relationship-building among teams situated at opposite ends of a vast floor plate.
Transformational impact
AIS introduced an innovative layout that seamlessly blended offices with team environments, creating an open and collaborative atmosphere.
The innovative layout organised collaboration spaces in a way that not only minimised acoustic disruptions but also provided zones for varied work styles.
A large open-plan restaurant, with outdoor seating serves as a central hub for cross-team interactions, fostering a vibrant workplace.
Delivering an open and unrestricted workplace environment
Following the successful completion of their UK head office situated in London’s iconic “Cheesegrater” building, our client sought our partnership once more for their subsequent expansion into outer London. Entrusting us with the task, we were commissioned to bring to life this sprawling 56,000 sq ft wellness-focused workplace.
Maximising natural light in the open plan areas was pivotal to achieving this sense of openness. We meticulously maintained sightlines and ensured an external view from nearly every point on the floor, closely aligning with the building’s architectural grid.
By working with the interior architecture to define local and acoustically superior collaborative spaces, we were able to define the space in three concentric rings that wound their way out from the central, light filled atrium. This created a subtle but meaningful distinction between collaborative space, cellular offices and open plan, allowing employees to access collaborative spaces convenient to their workstations while managing the acoustic problems that can often arise in open plan environments.
Self-sufficient neighbourhoods each with their own tea-points, meeting rooms, and breakout spaces further nurture the workplace culture and encourage staff to socialise and build relationships amongst their teams.
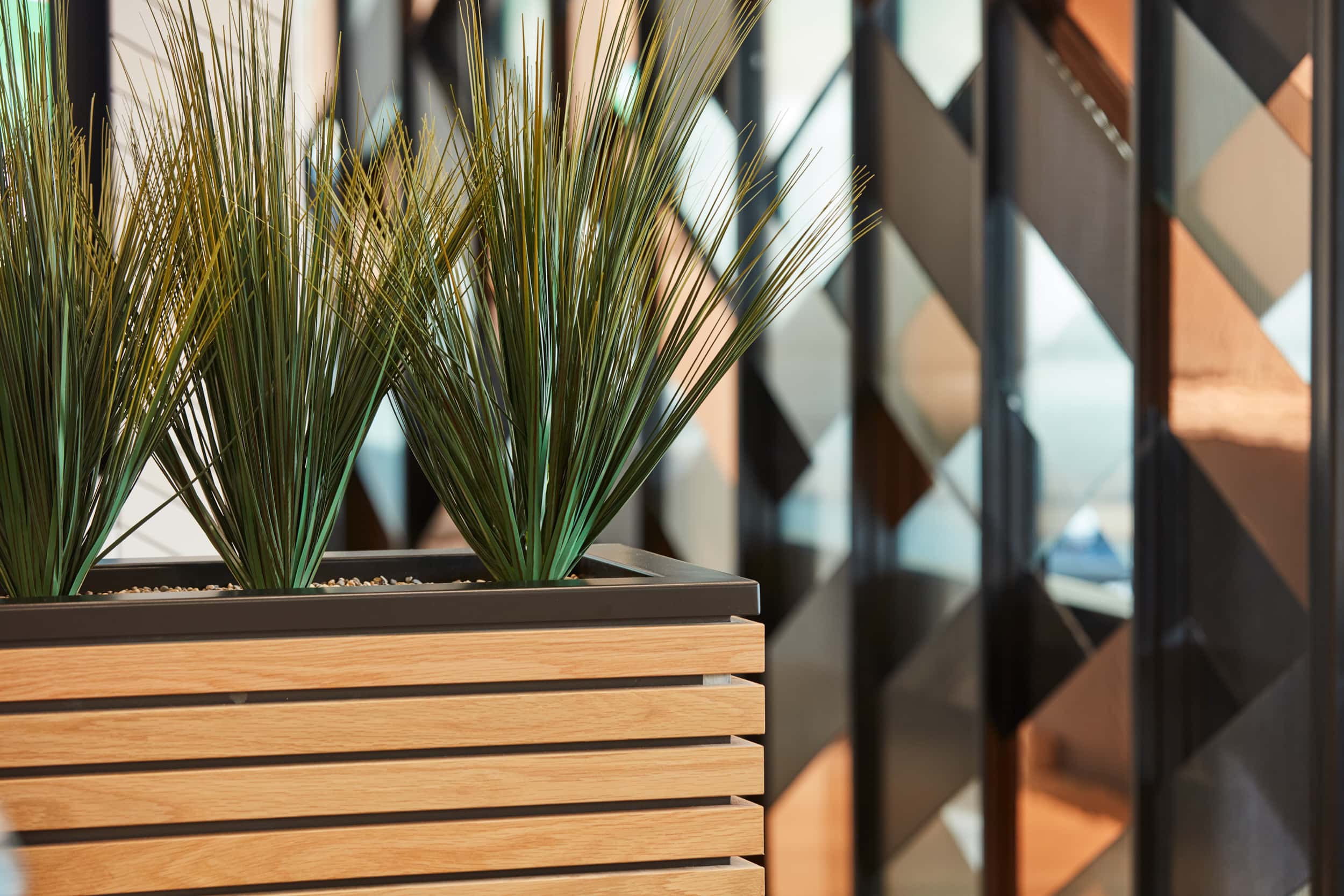
Nurturing a healthy workplace environment
All staff welfare requirements are fully catered for with a large open plan restaurant space with full commercial style kitchen capable of catering for 200 lunch covers. This break-out area spills out onto a landscaped outdoor seating area which enables staff to take a break from their work in a natural setting.
The client historically has maintained a traditional style of workplace, but for this project we wanted to highlight their industrial heritage and chose to work with a palette of industrial materials used in a refined way. Specific attention was paid to the texture of the materials, like the coloured mesh wrapping of insulation materials.
Other features include the considered detailing of joinery, for example the hot rolled raw steel to the tea-point front and exposed sprinkler pinwork in reception and break out areas that have been sprayed in feature colours in keeping with the rest of the space creating a thoughtful and fun nod to the company heritage.
