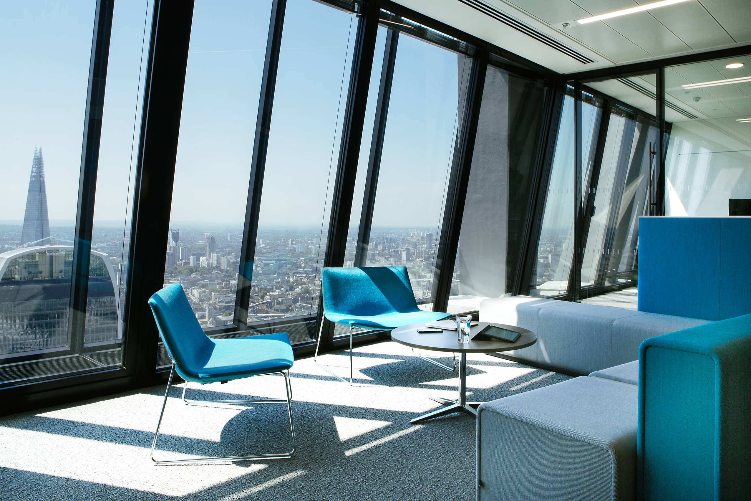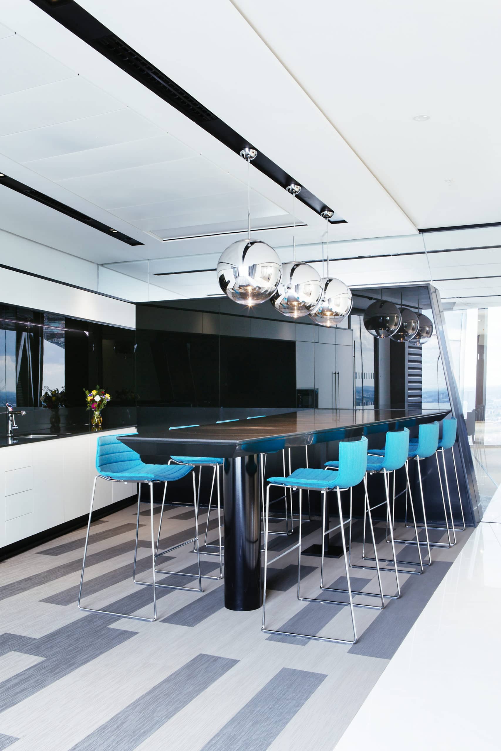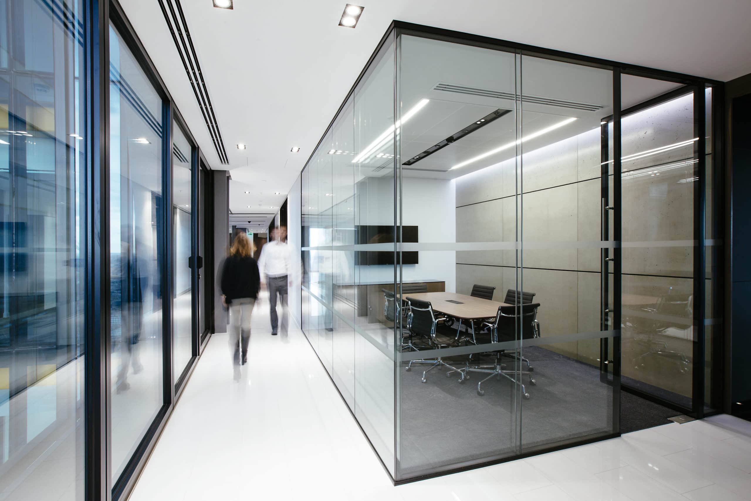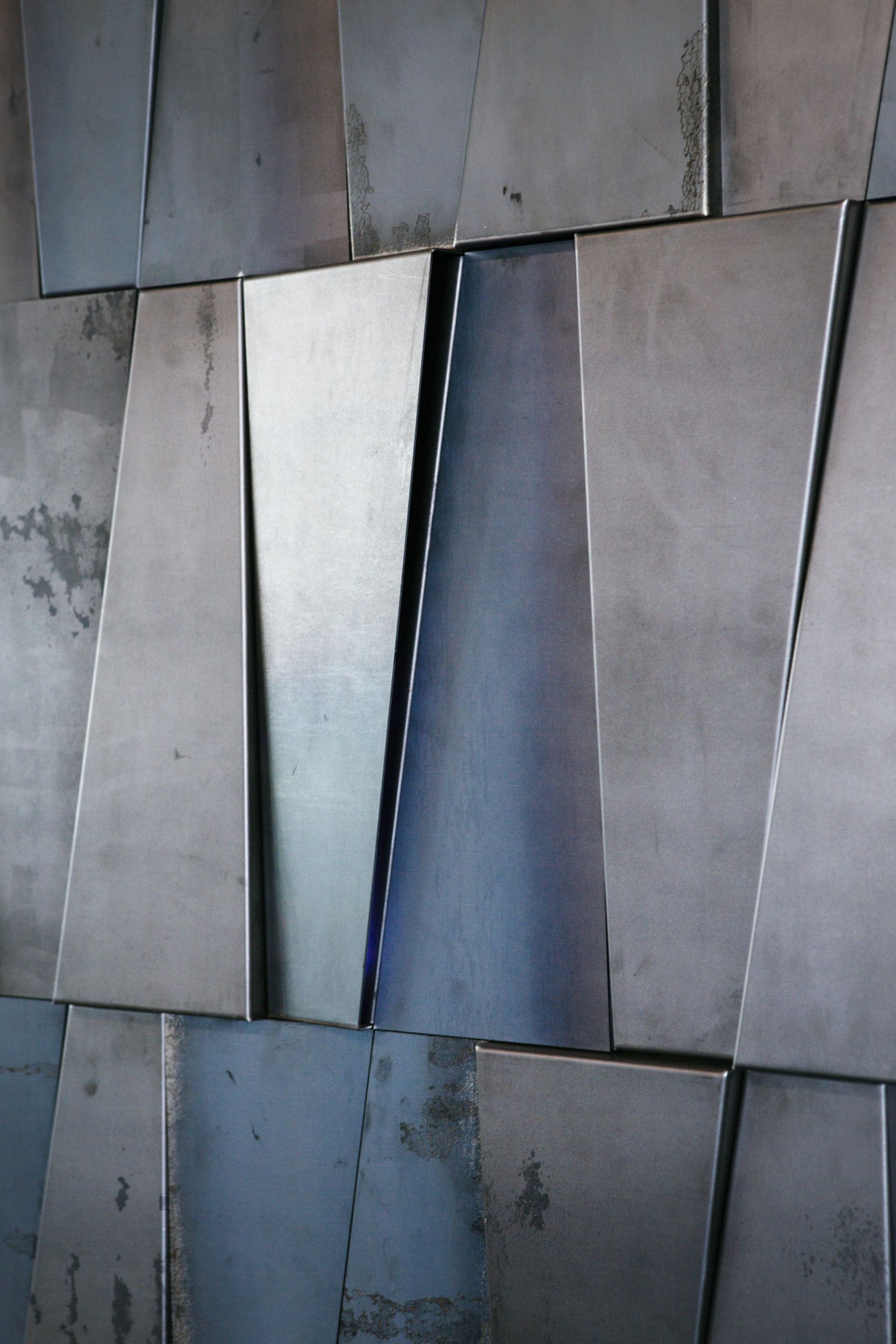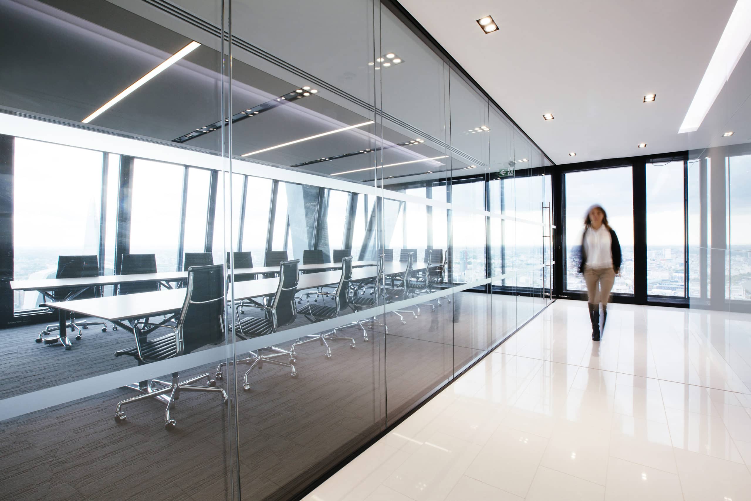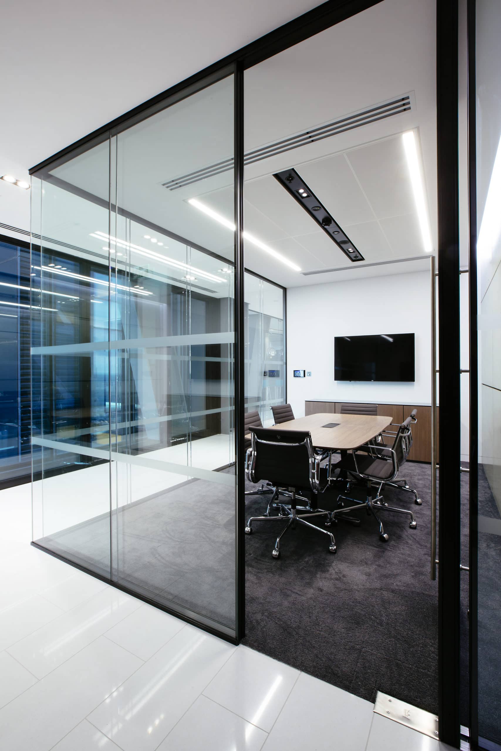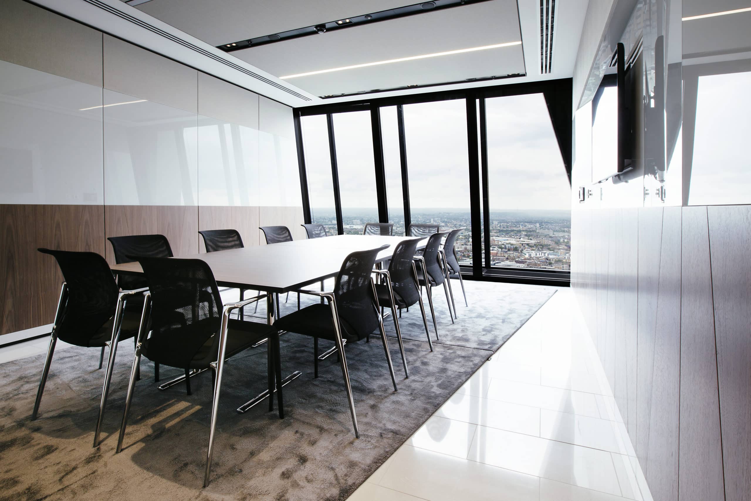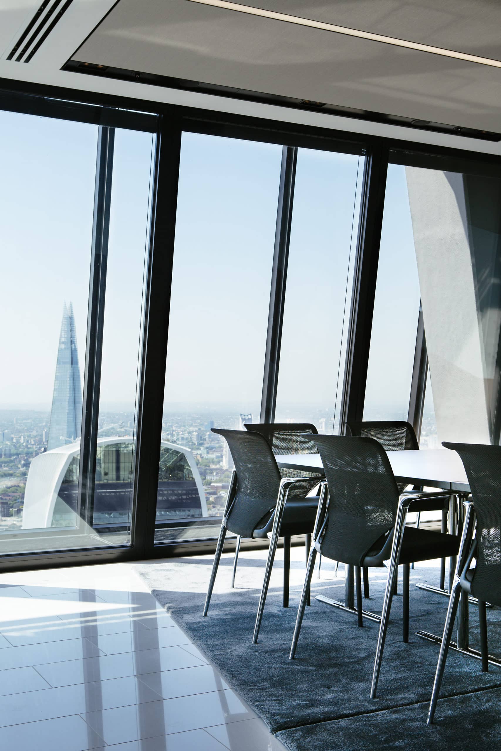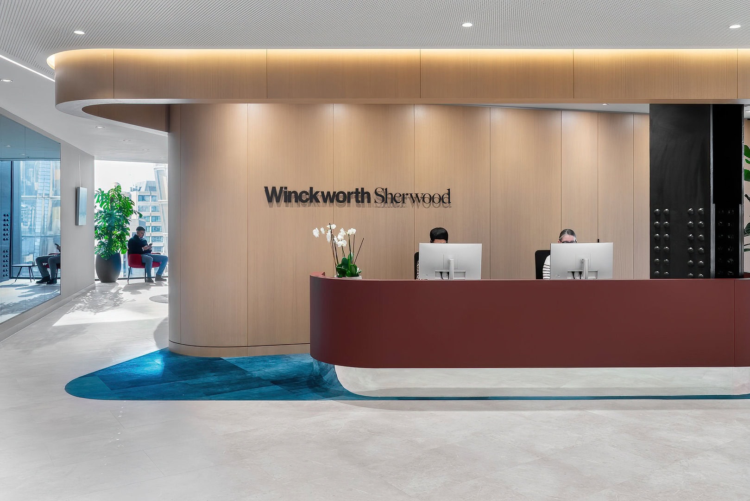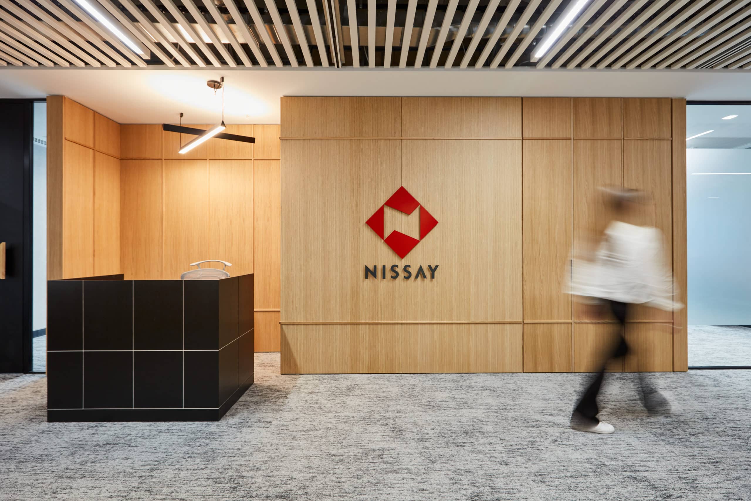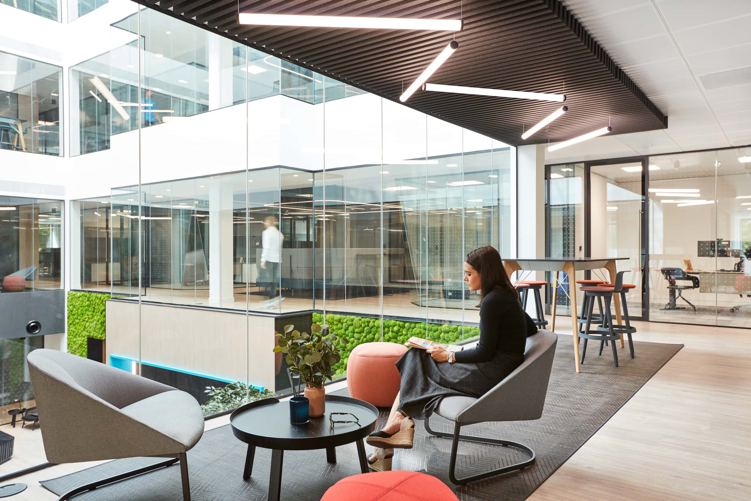Global Insurance Company
This tech-focused insurance company approached us to design and build their London headquarters situated within the renowned skyscraper, “The Cheesegrater.” With a commitment to cultivating an exceptional human-centric workplace that prioritises the well-being requirements of their team, we conceived a human-centric design aimed at enhancing the overall wellness of occupants.
Client challenges
The client sought a workplace design that prioritised occupant well-being and offered a positive staff experience.
With varying workstyles, collaboration preferences and individual requirements, creating a workspace that catered to these diverse needs was essential.
With an industrial heritage, the challenge was to seamlessly integrate elements of the company’s history into an elegant contemporary office design.
Transformational impact
AIS responded designing an inclusive and employee-centric workplace prioritising features such as inclusive design, abundant natural lighting and ample staff amenities.
Private pods, open tables, and communal spaces offer diverse settings, promoting productivity and collaboration for each team member.
The use of subtle materials, calming colour palettes and unexpected elements like concrete, steel and glass paid homage to the industrial roots.
Human-centric workplace design: crafting a distinctive setting for a global insurance leader
In light of their swift expansion into the UK market, this insurance company secured a presence in the esteemed 122 Leadenhall Street. Tasked by their global real estate team, we were presented with a brief emphasising occupant well-being, staff experience and the overarching goal of building a strong brand presence in the UK market.
Our response involved crafting a truly distinctive workplace design, resulting in the development of a bright and contemporary outward-facing environment. Our design team meticulously crafted an ingenious floorplan, strategically maximising windows, views and light to enhance their potential for promoting wellness. We also placed a strong emphasis on visual connectivity between work zones, fostering cross-team collaborations and subliminally instilling a sense of trust among different teams within the company.
Specifically tailored work-centric zones feature pods and phone booths to facilitate private work and concentration, while seamlessly integrating private offices and open collaboration tables to address impromptu team collaboration needs.
Bright, contemporary and collaborative
Service areas were strategically moved away from perimeter glazing to maximise light penetration into work areas. Centrally located, a well-equipped kitchen and casual breakout area offer employees a relaxing setting for breaks. The overall ambiance of the space is professional yet warm and comfortable, maintaining high design standards to reflect the company’s unwavering commitment to the well-being of their staff.
