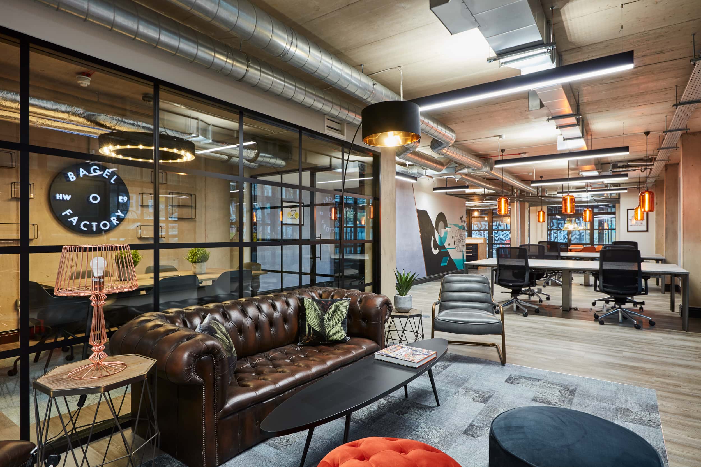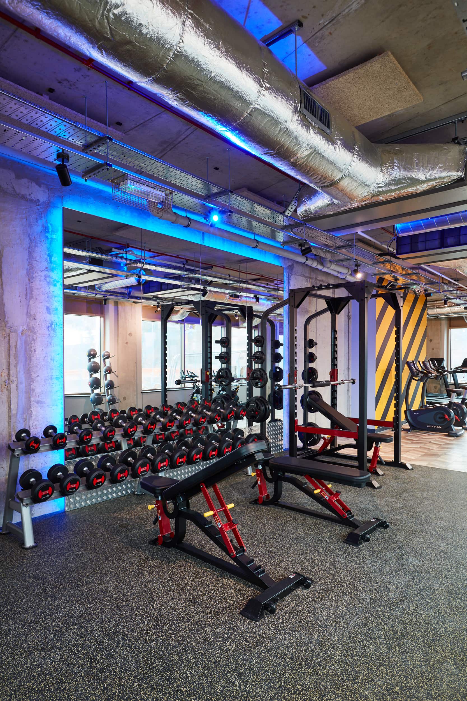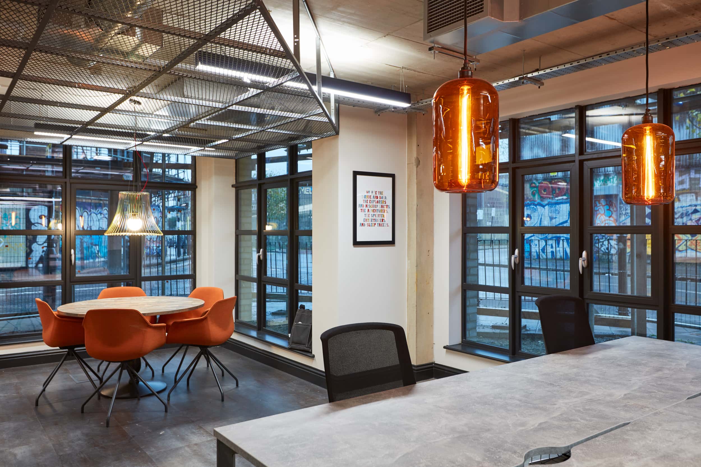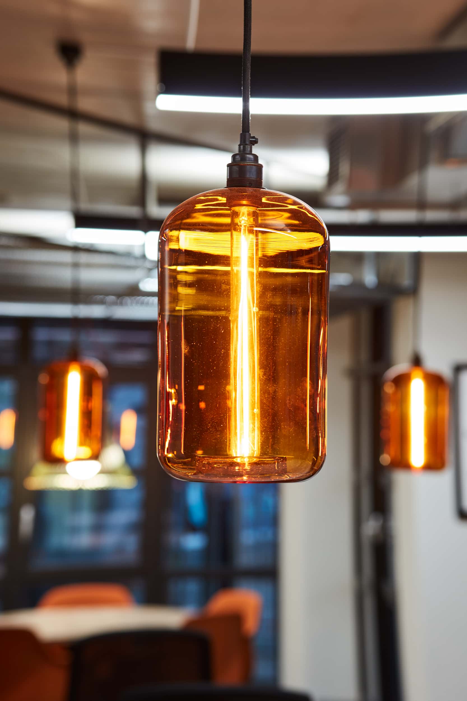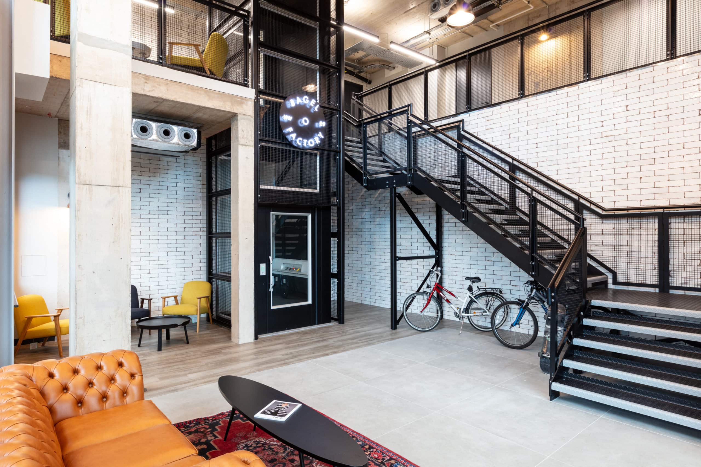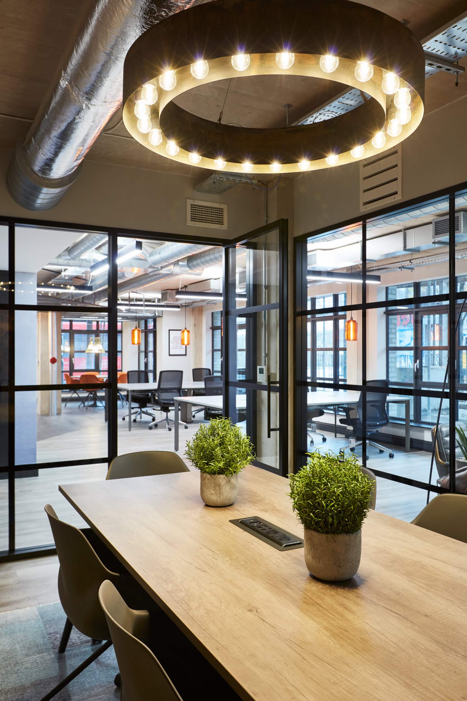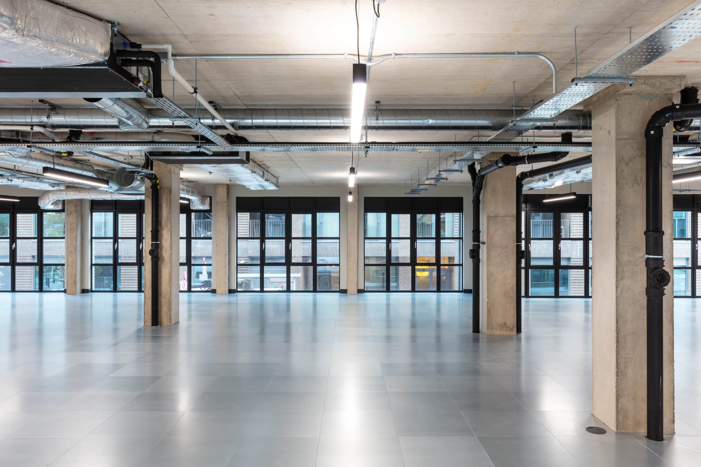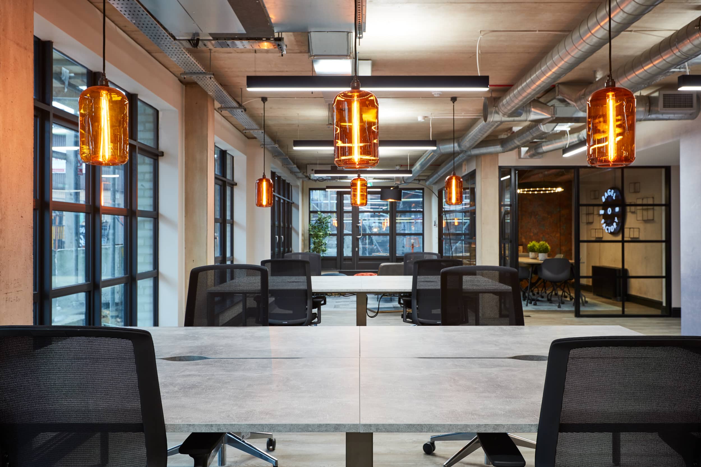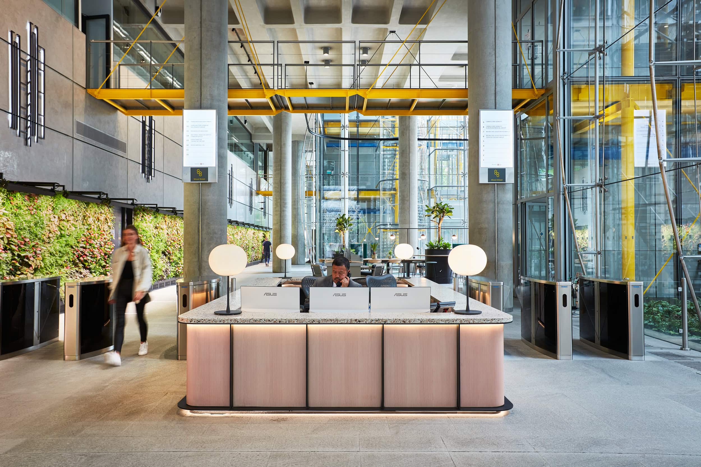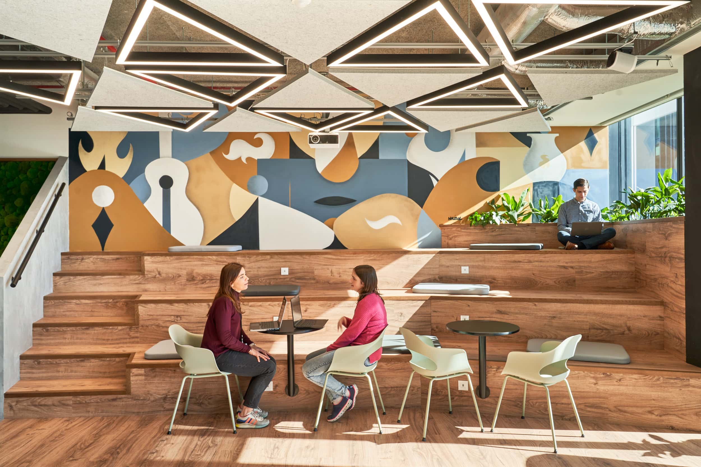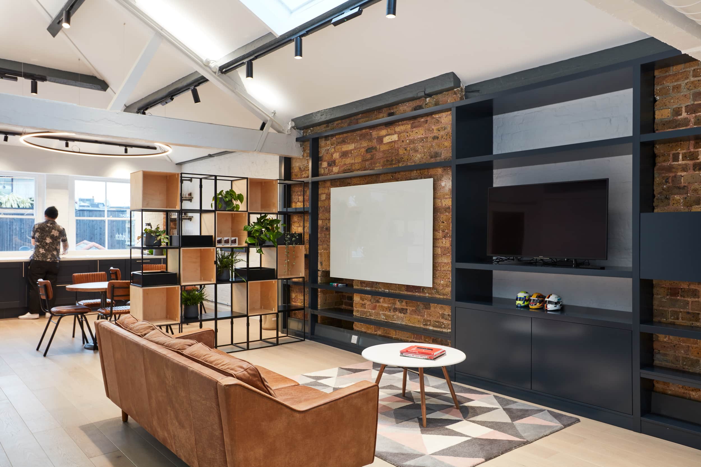Fish Island Developments
We transformed over 70,000 sq ft of commercial office space, encompassing co-working spaces, ready-to-occupy offices, gym, concierge and a marketing suite. Inspired by the area’s vibrant essence, our design seamlessly marries the past with the present creating a truly unique asset.
Client challenges
Attract a diverse tenant base and foster a vibrant community to elevate long-term asset value.
Create a diverse and inspiring co-working environment.
Capture East London’s vibrant essence to create an exclusive commercial real estate offering.
Transformational impact
Unique design, versatile and creative spaces make for a unique asset offering.
From private studios to open-plan desks and meeting rooms, our co-working design caters to diverse users.
Industrial aesthetics merge with contemporary design, fashioning a one-of-a-kind commercial office.
Breathing life into commercial real estate
The Aitch Group had aspirations to capture the life and energy of East London into the commercial space they had available. Working in close collaboration we developed a viable commercial real estate solution, spanning CAT A and CAT B office space, including co-working areas, occupier-ready offices, gym, concierge and marketing suite within a unique design aesthetic that encapsulates the vibrant energy of the area.
To fulfil Aitch Group’s vision for diversity and community, we crafted versatile co-working spaces, combining a variety of workspaces including private studios, open plan desking and meeting room space, each designed to be agile, providing spaces to suit various users. Further communal spaces including tea points and informal lounge areas provide a reprieve from focus spaces and help facilitate impromptu chats with neighbours creating a greater sense of community.
In addition to co-working offices, we transformed neighbouring CAT A office space, juxtaposing exposed mechanical and electrical services with crittall glass partitioning. The result mirrors the essence of East London, making Fish Island a unique and vibrant commercial real estate offering, well-equipped to enhance asset value into the future.
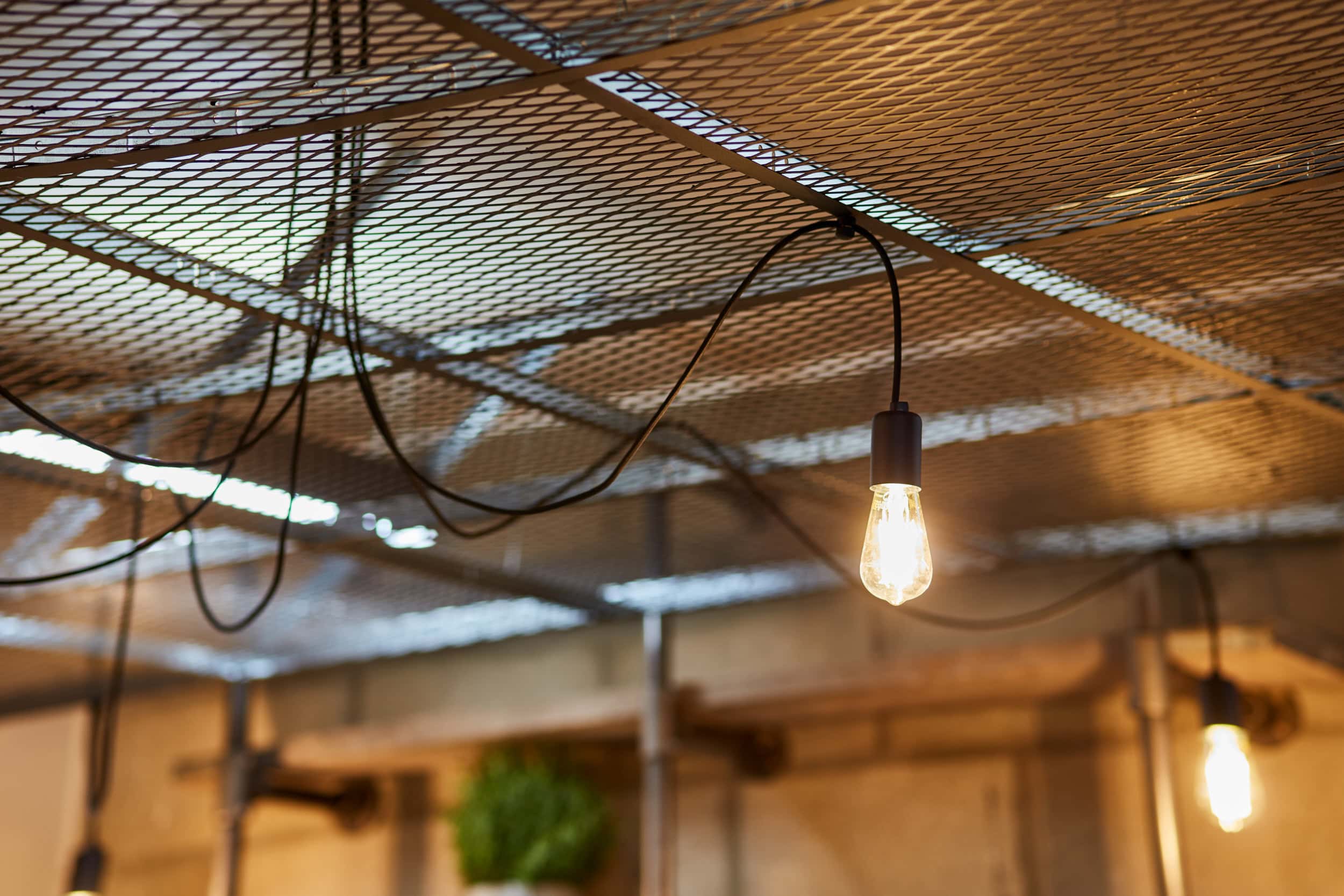
Crafting an industrial-inspired, energetic workspace at Fish Island
Creating a dynamic and industrially inspired workspace at Fish Island was a carefully curated process, blending elements of the area’s rich industrial history with a contemporary design ethos. The materials and colour palette chosen for the workspaces pay homage to the industrious history of the locale, weaving a narrative that resonates with the vibrant energy of the surroundings.
To capture the essence of the industrial aesthetic, bespoke graffiti walls inject a sense of urban creativity into the workspace. Exposed brass piping, raw concrete bricks and reclaimed timber cladding serves as a deliberate nod to the raw and authentic textures characteristic of industrial settings. Each carefully selected detail contributes to the overall narrative, coming together harmoniously to establish an environment that is both energetic and modern.
Recognising the importance of holistic well-being, the inclusion of a gym within the site has significantly enhanced the asset’s appeal to potential members. Beyond being a workspace, Fish Island now caters to the diverse needs of its community, fostering a healthier and more engaged workspace membership.
