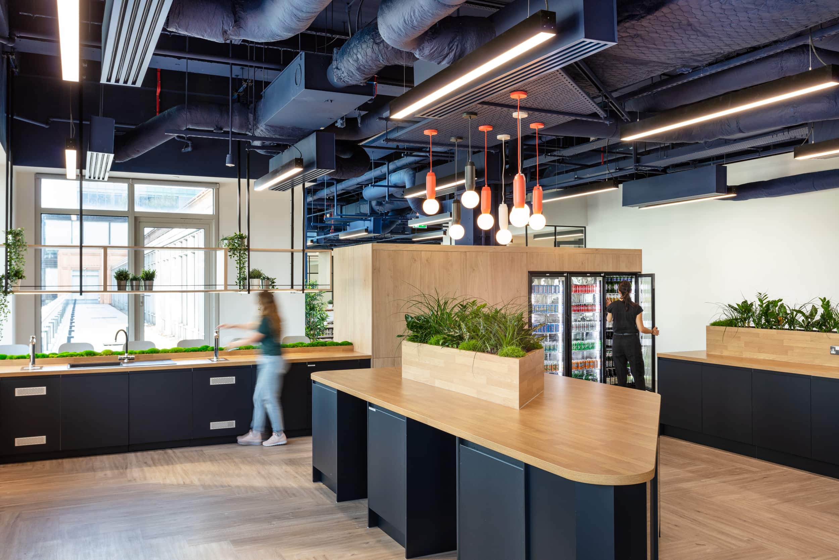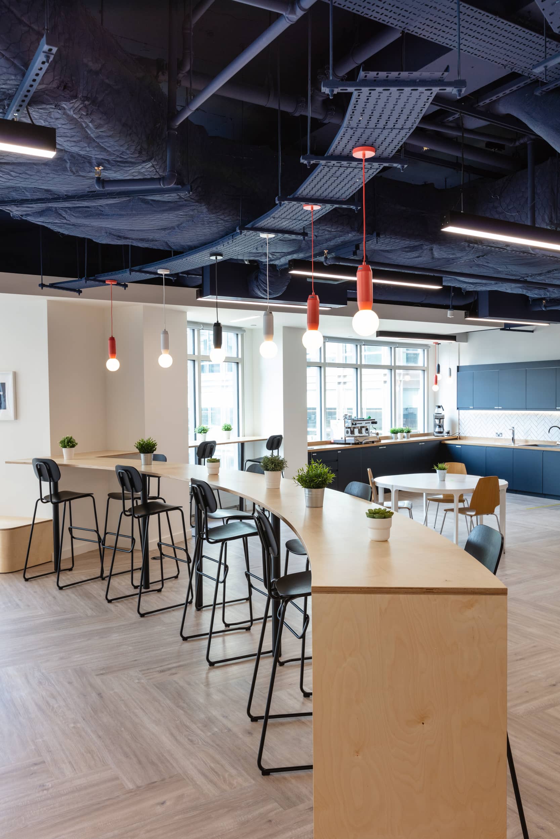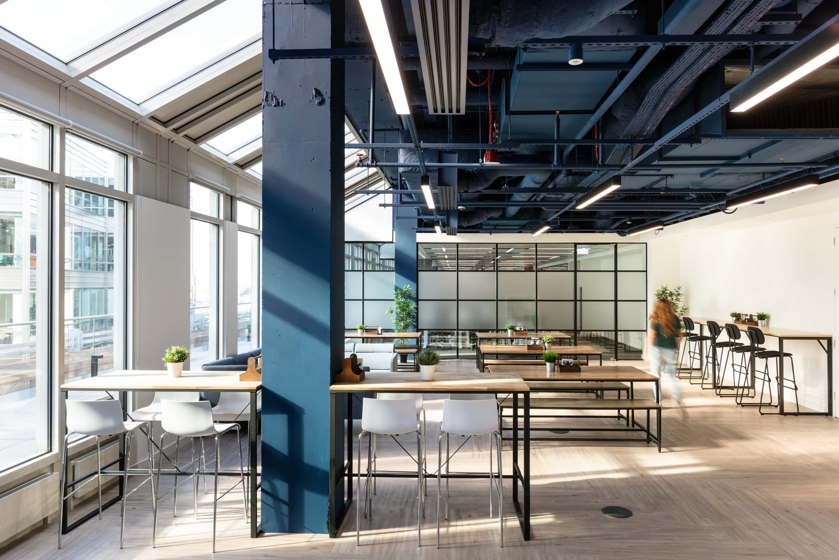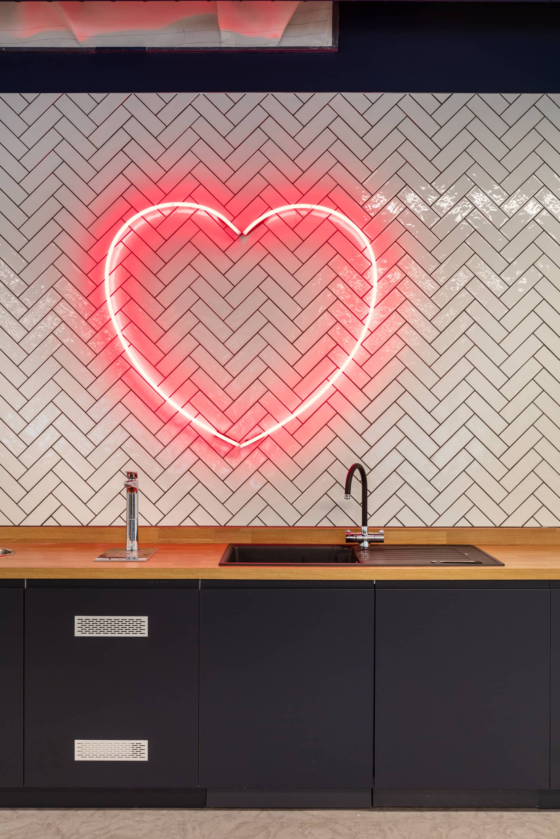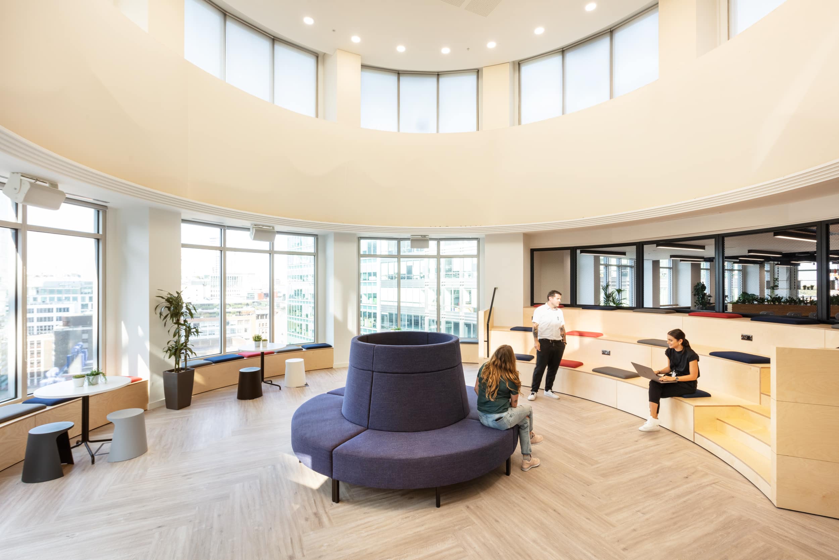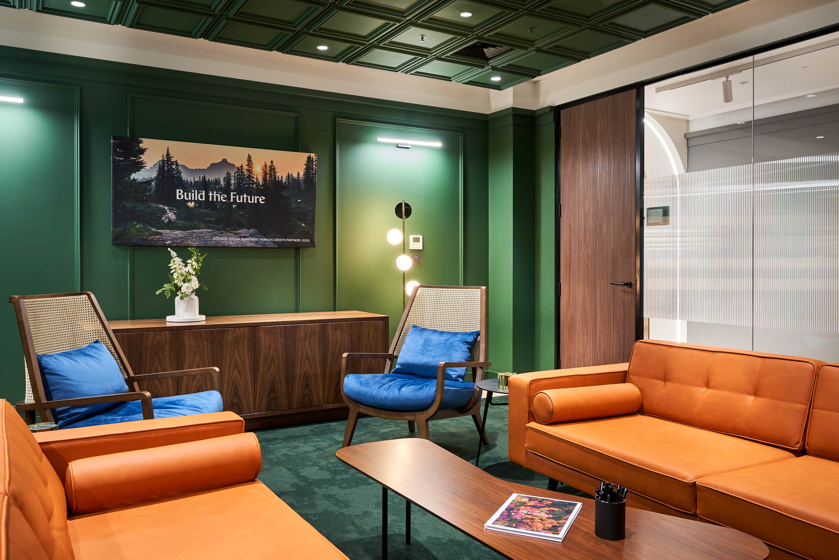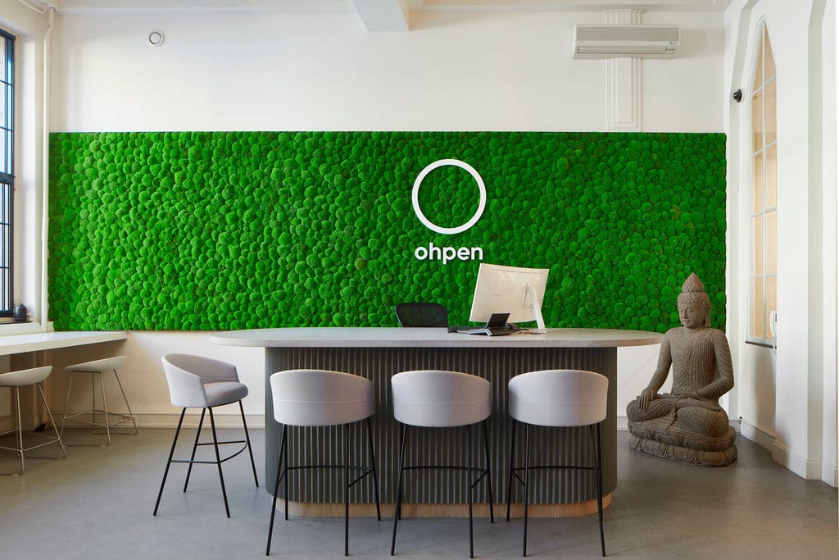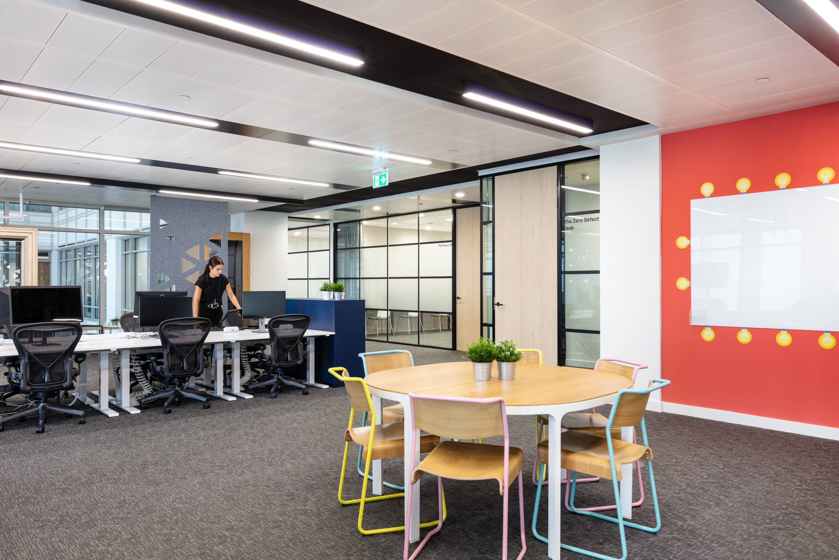Fintech Company
AIS collaborated with this cutting-edge online banking provider to bring their third UK office to life. The result was a fintech workplace environment that not only reflects the company’s fundamental values of transparency, diversity and progression but also fosters a sense of community among its diverse workforce.
Client challenges
Acknowledging the varied needs of their staff, the client needed a workspace that caters to diverse working preferences.
Fostering collaboration and relationship-building among the teams was a top priority for the client, necessitating thoughtful design solutions.
The client aimed to improve employee well-being within the workspace, seeking solutions to create a positive work environment.
Transformational impact
AIS implemented diverse work settings with flexible furniture so individuals and teams could customise their environment based on preferences.
The design solution strategically placed a centrally located lunch hall and multiple smaller tea-points on each floor, creating self-sufficient neighbourhoods.
Ergonomic furniture, natural lighting and indoor green spaces, contribute to a positive and health-oriented work environment.
Innovative fintech workplace design: enhancing culture and collaboration
Our journey with this client started in 2017, assisting with the design and construction of their very first London office. Since then, their distinctive hot coral bank cards have become a status symbol, paralleling the company’s significant growth. After expanding their Cardiff office, we then started on designing and building their new UK head office.
This latest workspace caters to diverse working preferences, featuring various work settings that celebrate innovation. Open-plan work areas are interspersed with collaboration spaces, offering options like high bench-style tables, round family-sharing tables or cozy corners with bean bags for flexible breaks. The adaptable furniture encourages users to tailor their environment to individual or team needs. Each workspace accommodates flexibility, fostering environments conducive to ideation.
The centrally located lunch hall and numerous smaller kitchens on each floor create self-sufficient neighbourhoods, promoting team interaction and relationship-building. Additional amenities such as prayer rooms, parenting rooms, training facilities, a hot-desking library and meditation rooms enhance the office’s versatility.
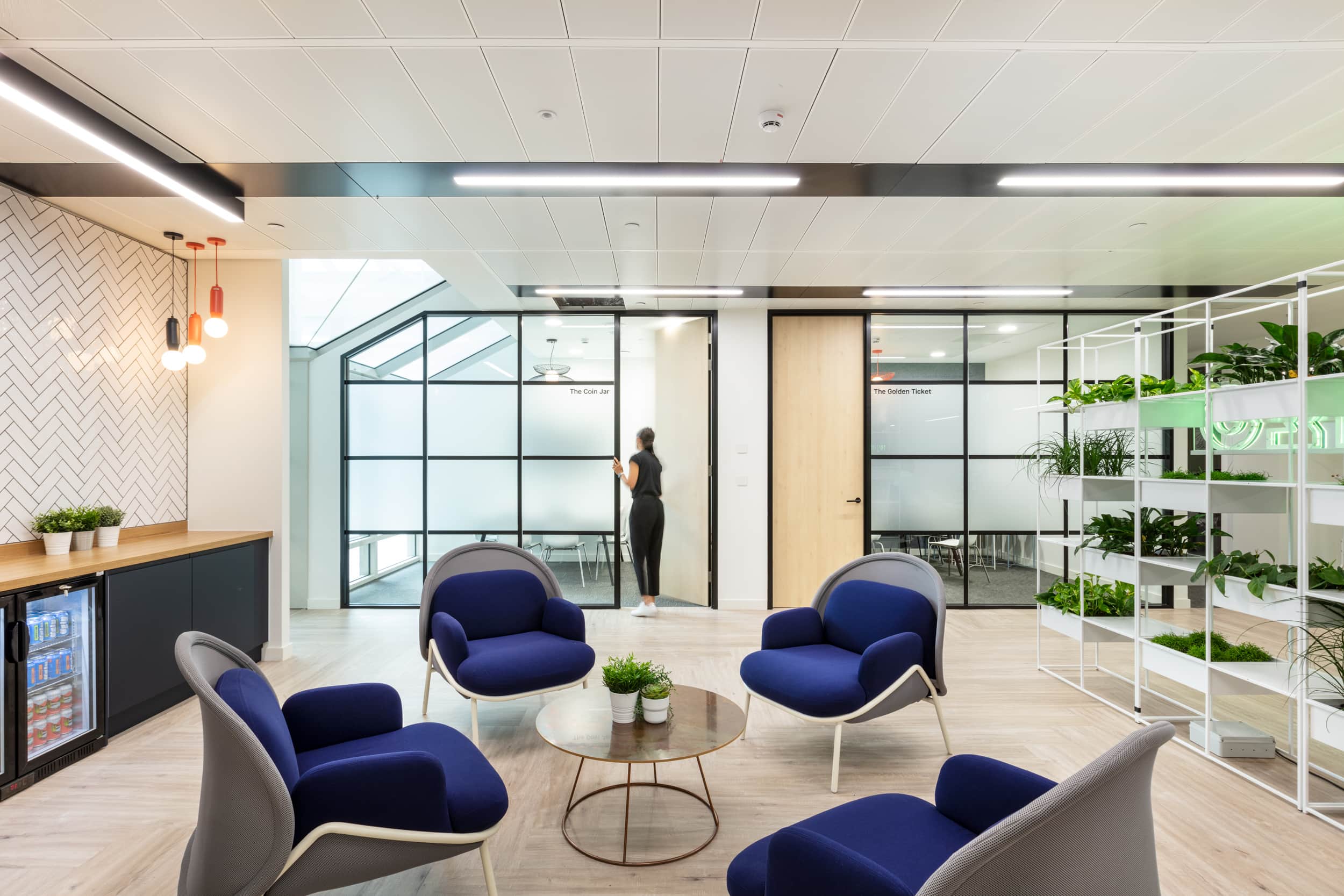
Multipurpose workplace offerings
The ground-floor town hall event space, designed in line with the company’s lively branding, accommodates up to 300 guests. Complete with a private reception area, full catering kitchen and bar, the space features bespoke neon lights and wall graphics, adding a touch of fun.
Collaborating closely with the client’s space team, we’ve successfully delivered three workspaces, consistently improving construction efficiencies and innovating for faster and better office environments.
