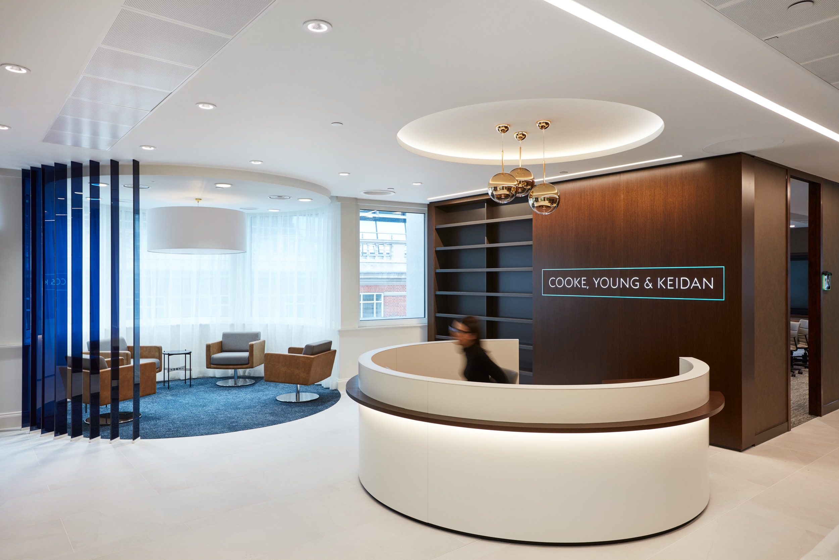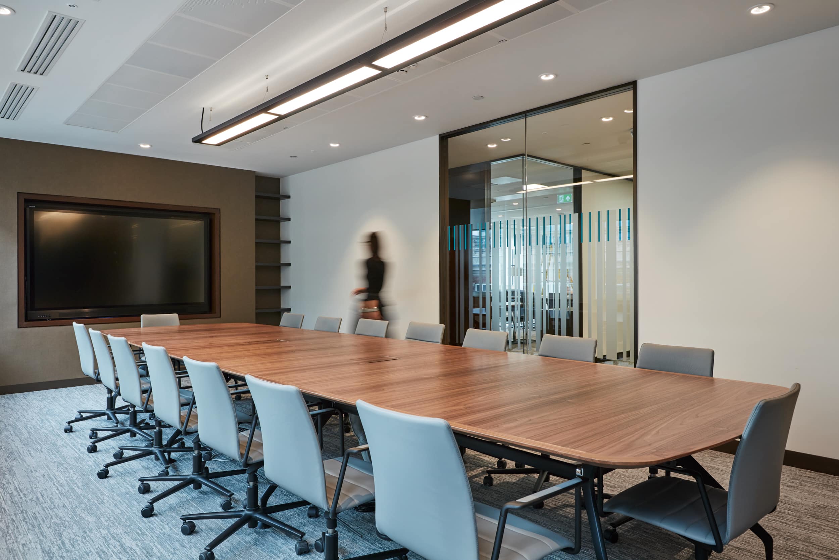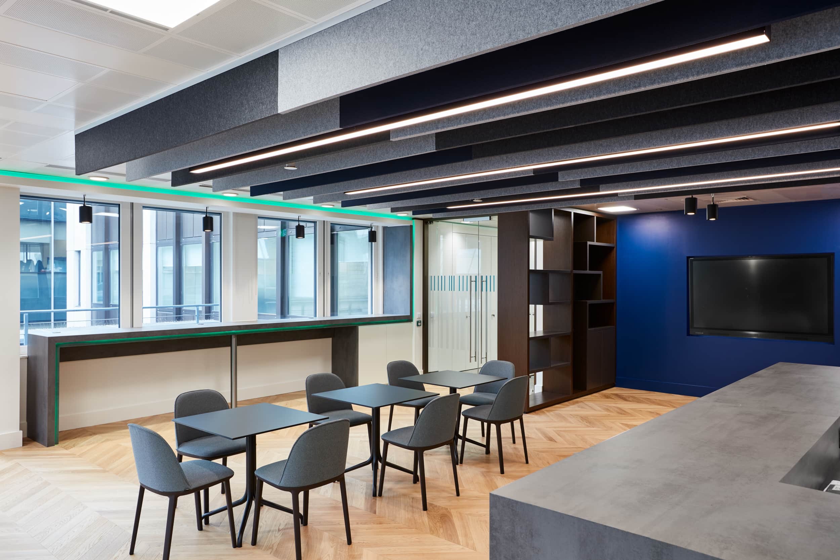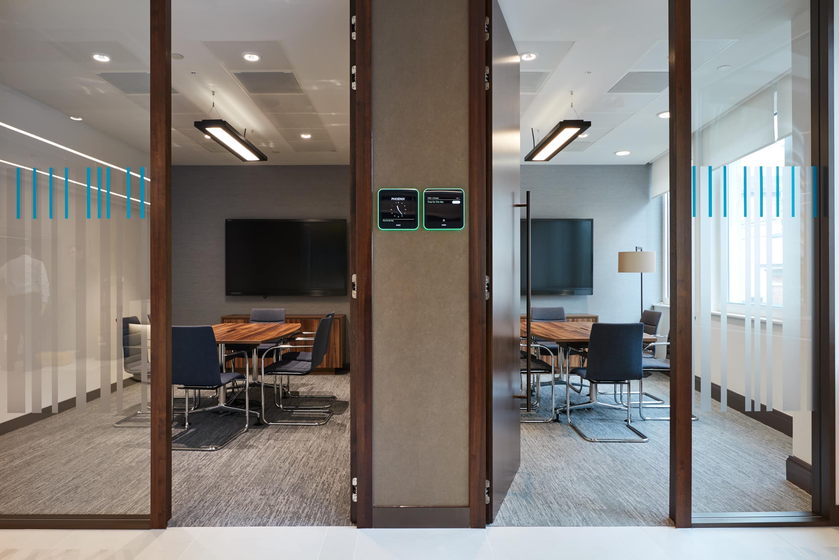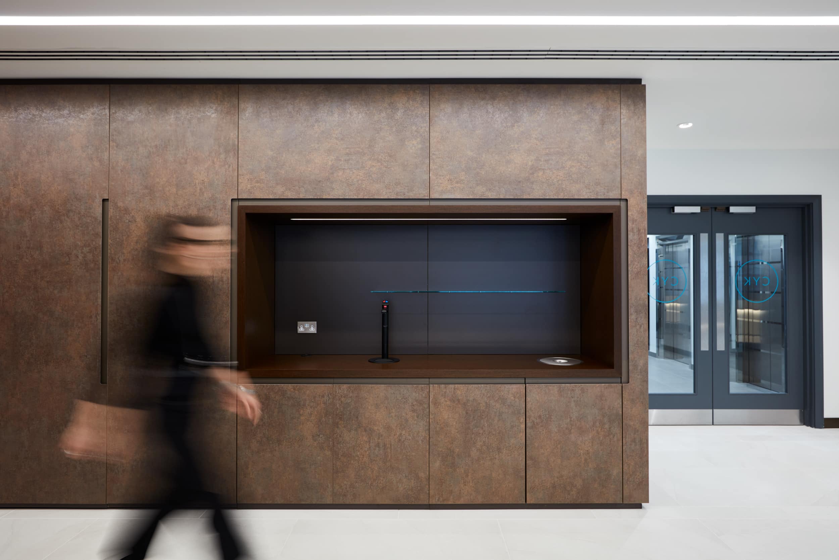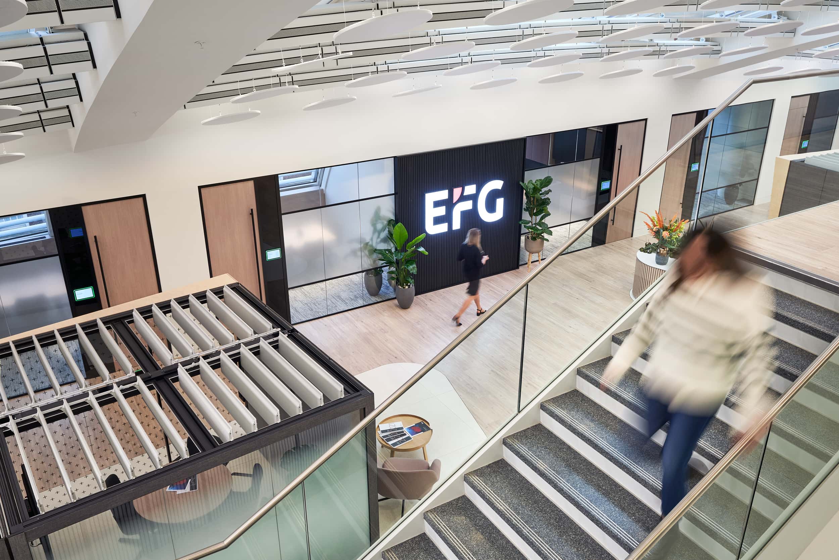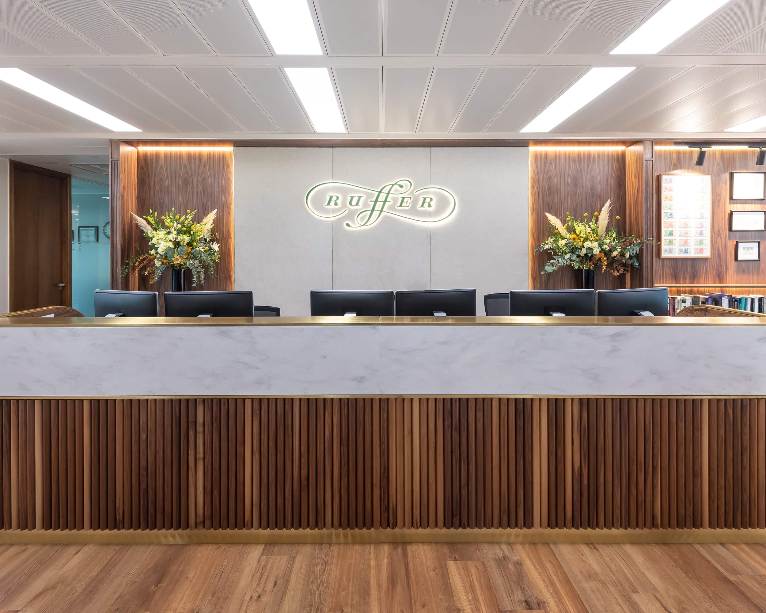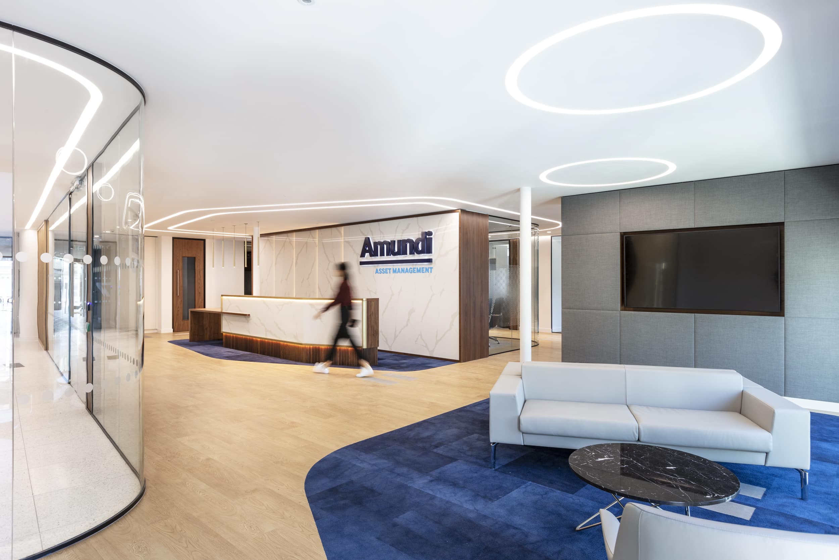Cooke, Young and Keidan LLP
Through strategic design, cutting-edge technology integration and a commitment to client privacy, CYK’s new office showcases how a forward-thinking law firm can redefine the boundaries of collaboration while safeguarding sensitive information.
Client challenges
Designing flexible and modern workspaces to attract new staff, that still support confidentiality
Aligning the workspace with the firm’s new brand and image, projecting professionalism and competence
Balancing client confidentiality and strict regulatory compliance, including secure meeting spaces and data handling
Transformational impact
Design features adaptable workstations with dividers that can be reconfigured to accommodate confidential work
Incorporation of high-quality materials and finishes in the firm’s new brand colours, as well as logos and other visual elements
Secure meeting spaces and custom designed data storage exceeds regulatory compliance
Transforming legal workspace design: CYK’s collaborative office evolution
Having recently established their new brand identity, the CYK team wanted to create an elegant new workspace in line with the confidence and efficiency that has become known of their firm. The team had set sights on creating a new precedent for legal workplace design in creating an open collaborative space to attract the next generation of legal talent.
Upon arrival at the reception, visitors encounter strong branding cues, including an open-style reception desk reflecting the company’s open culture, alongside elegant meeting rooms catering to various needs.
From user research, we learned that a high proportion of “heads down” work necessitated a clear change between work and social space to minimise distractions. We strategically placed the main workstation area on the south-west side to optimise natural daylight and away from the front-of-house.
Here we created a suite of offices fitted with furniture modules capable of being adapted for future change. Efficient storage solutions fit seamlessly into workspace walls increasing the amount of storage for staff while using the minimal amount of space. Soundproof privacy pods allow lawyers to make confidential phone calls or conduct sensitive conversations without disturbing others.
The central staff breakout area, known as ‘The Hub,’ offers a relaxing environment in soft tones, seamlessly transitioning to a spacious roof terrace for staff leisure and enjoyment during the summer. Finished in soft tones of blue and mint green, the staff hub area is a serene space designed for stepping away from the intensity of the day.
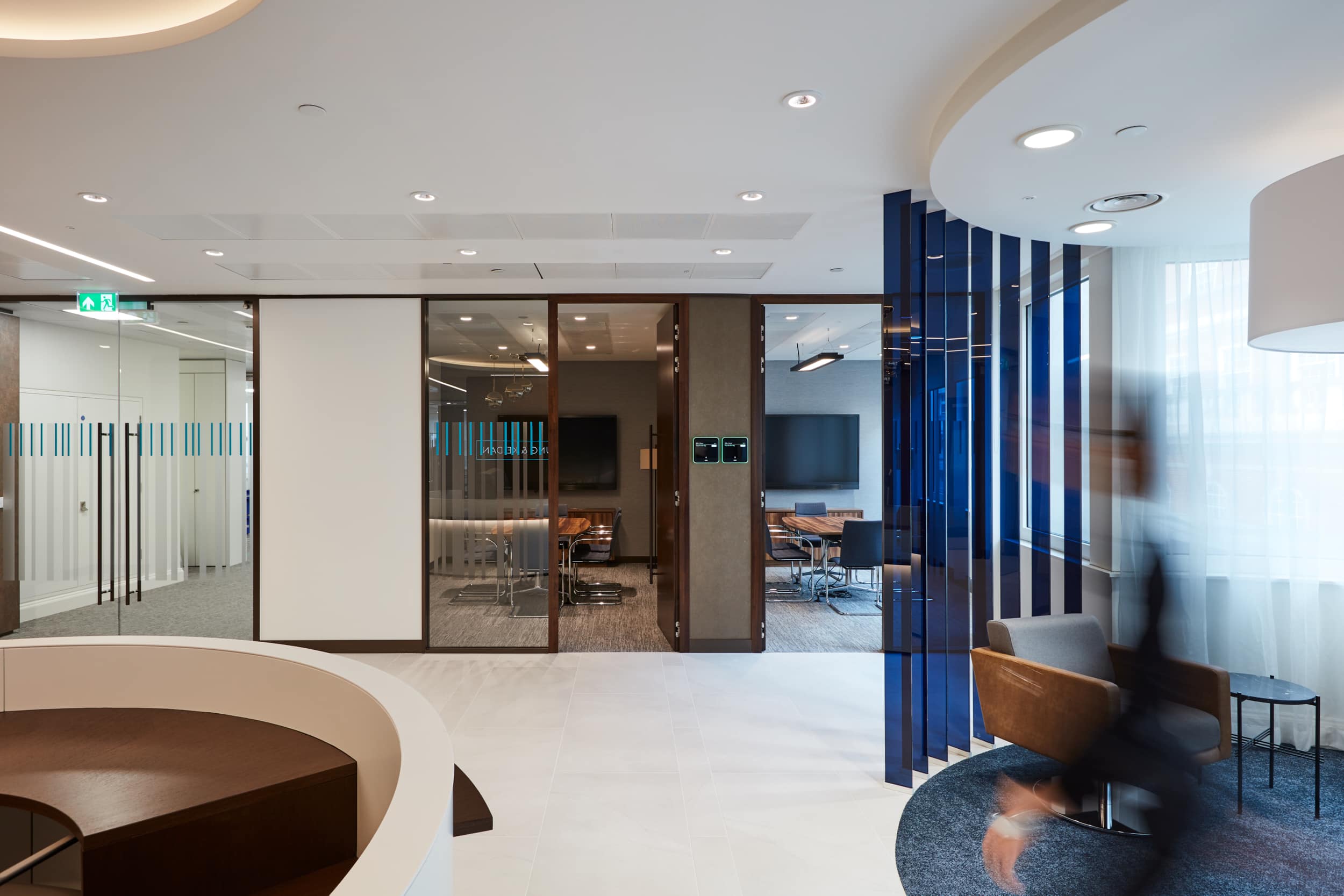
“Their positive attitude is infectious. Nothing was too much trouble. I have already been spreading the word about how excellent our experience has been. We would like to express our thanks to everyone involved at every level.”
Robert Coffey, Partner CYK LLP
