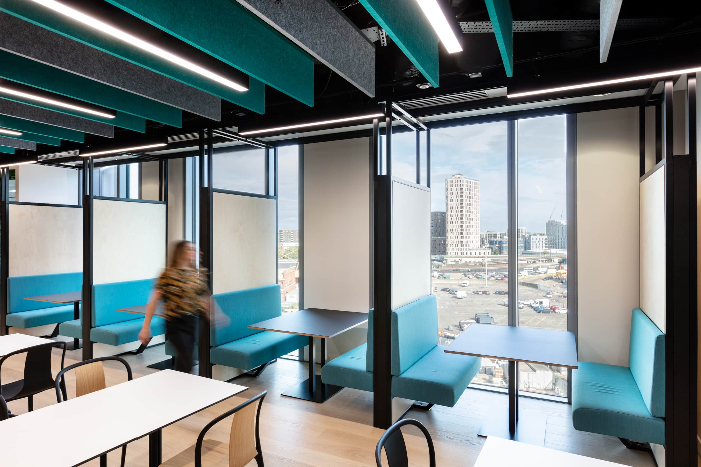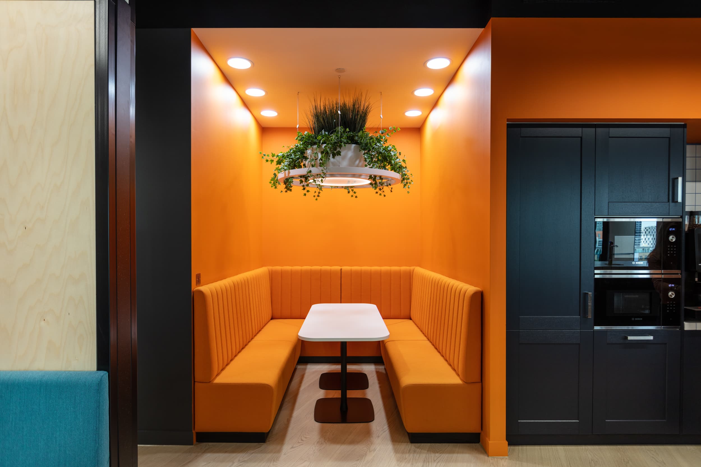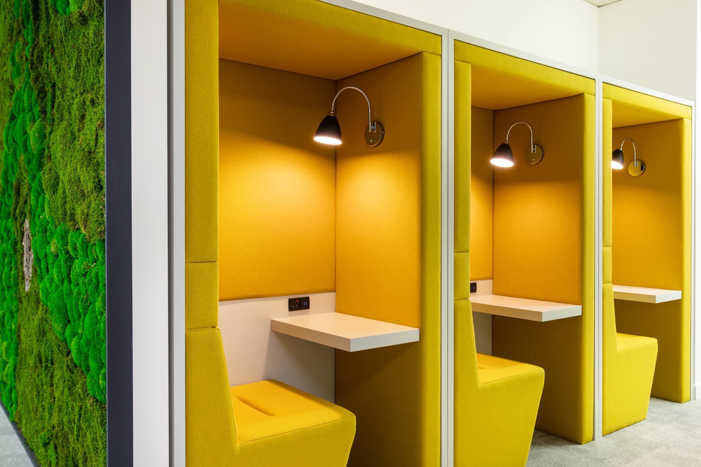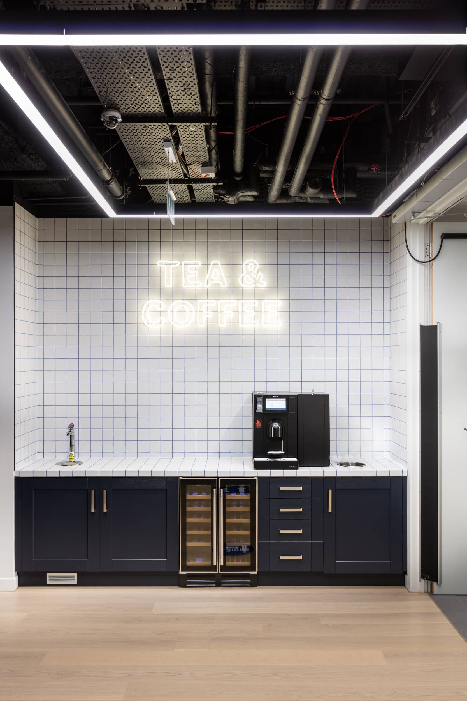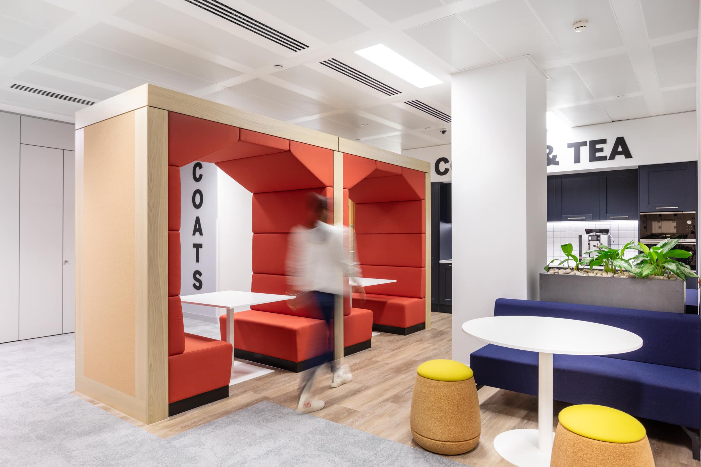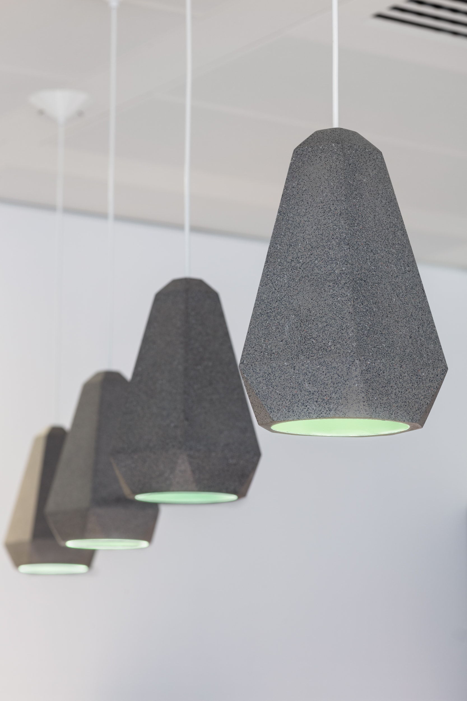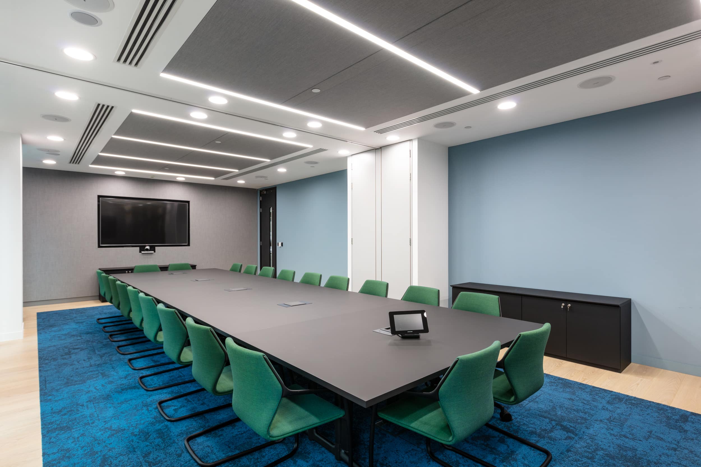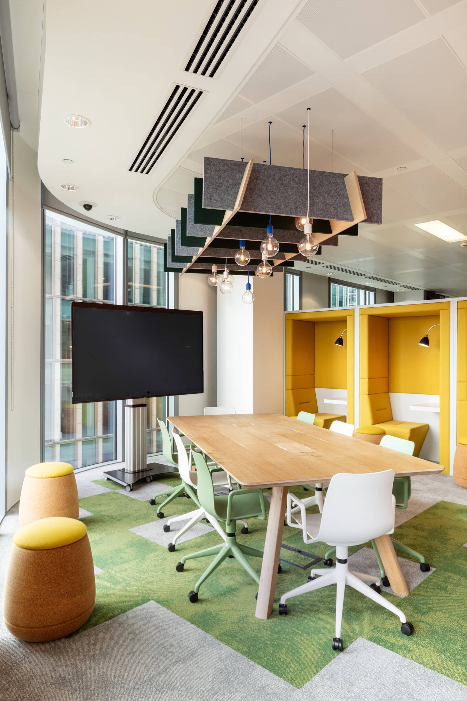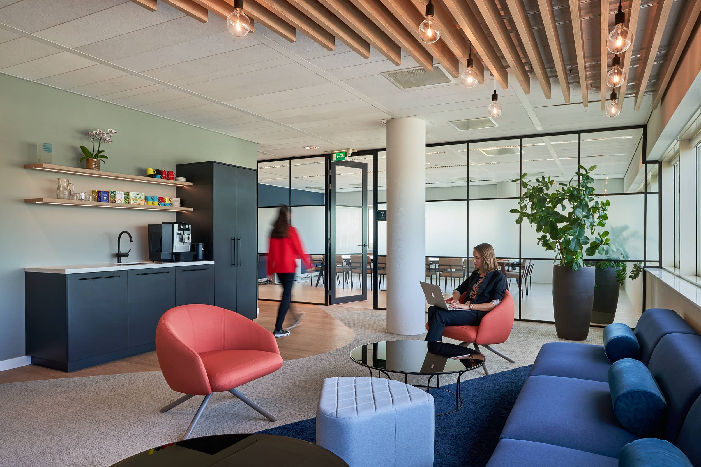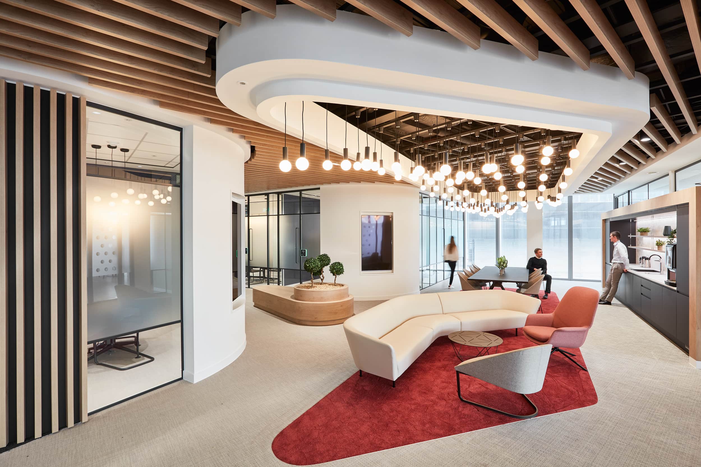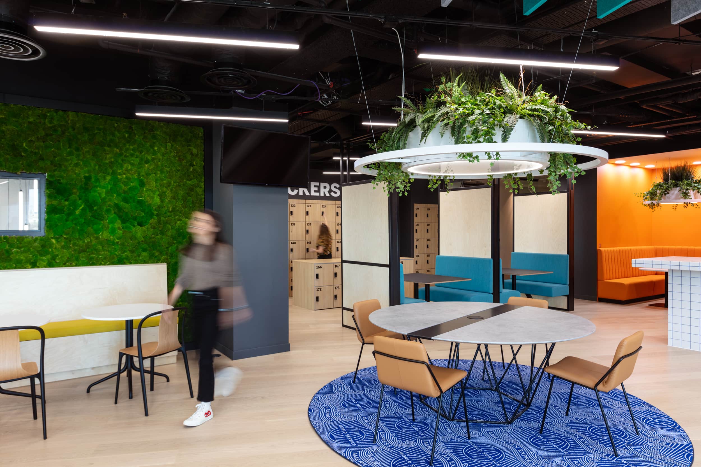Business Travel Provider
Tasked with managing the culture shift accompanying the inaugural merger of three businesses under a single roof, AIS crafted a workplace that caters to the unique needs of diverse teams. By dedicating a significant portion of the space to collaboration spaces, we aimed to foster a shared and collaborative culture. This design approach not only enhanced employee well-being but also played a pivotal role in achieving business strategy.
Client challenges
Merging three cultures into a unified headquarters, requiring a seamless transition that respected and aligned diverse cultural aspects.
The space had to meet the unique functional requirements of each business, ensuring the workspace could support varied tasks.
Transitioning to agile working to reduce the reliance on fixed workstations and ultimately reduce footprint while maintaining productivity.
Transformational impact
Recognising the cultural sensitivity of the merger, AIS developed a comprehensive change management plan.
AIS implemented a variety of workspaces including silent work rooms, Skype booths, informal meeting zones and a spacious café.
Agile work areas feature throughout with elements like small meeting tables, write-on walls and flexible seating options.
Transforming three cultures into one dynamic workspace
As one of our valued Enterprise Partnership clients, we’ve had the privilege of collaborating on numerous projects worldwide since 2016. While our enduring relationship has seen the successful completion of over 85 projects, this particular endeavour held special significance. Entrusted with the pivotal task of consolidating three distinct businesses into a unified headquarters following an acquisition, it underscored the trust placed in our capabilities.
Focusing on mobility, collaboration and training, we crafted a modern workspace that accommodated diverse employee needs.
After an extensive real estate portfolio review and workplace strategy study for each organisation, we identified the need to invest in meeting the unique functional requirements of each business while fostering collaboration for improved project work.
Transitioning to an agile office reduced the need for fixed workstations and we diversified the space with various work areas. Our design incorporated silent working rooms, private pods, Skype booths, informal meeting zones and a spacious café.
Each collaboration zone was uniquely tailored, featuring elements like small meeting tables, write-on walls, project benches and large tables with screens for creative work.
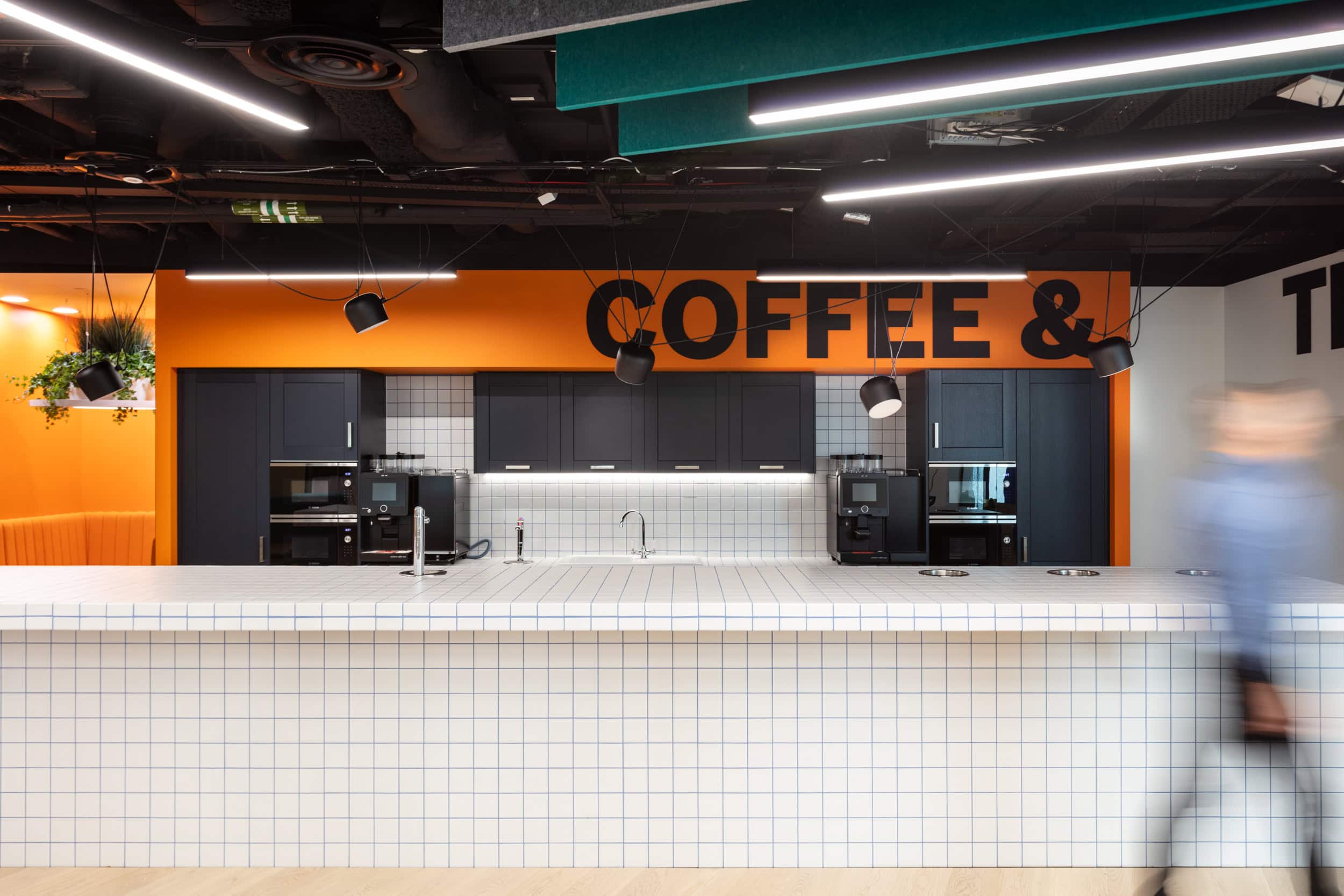
A strategic change management approach
Flexible seating options in communal and social breakout areas cater to varying group sizes. Solutions included tiered seating for town hall meetings and long tables for larger groups, fostering a family-style atmosphere to encourage conversation and facilitate the merger of three business cultures into one cohesive environment.
Facilitating cultural alignment through strategic planning is crucial during the merger of three distinct cultures. Our workplace strategy team recognised the importance of providing structured support to staff during such a significant change. Collaborating closely with the client’s global real estate team, we developed a tailored change management plan to address staff expectations and concerns, while also implementing new office etiquette.
Connect with our Partnerships team to discover how our expertise can empower you to optimise the utilisation of your office portfolio. Reach out to us today.
