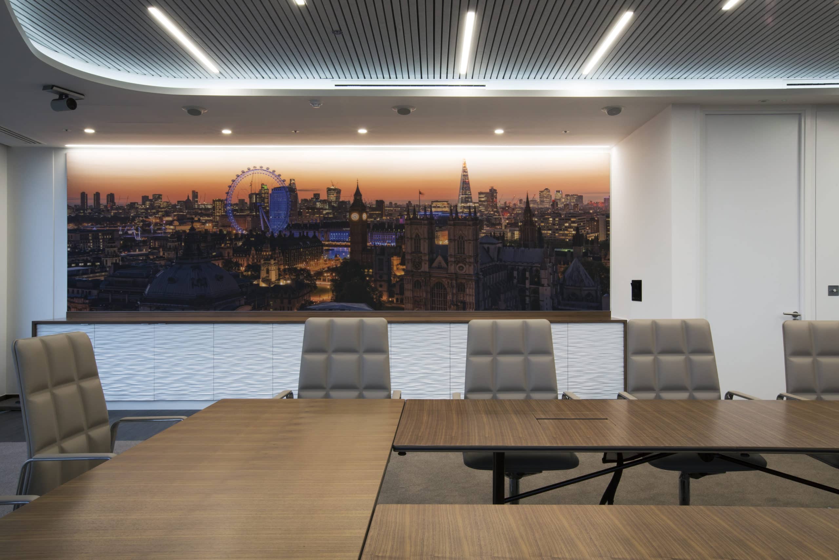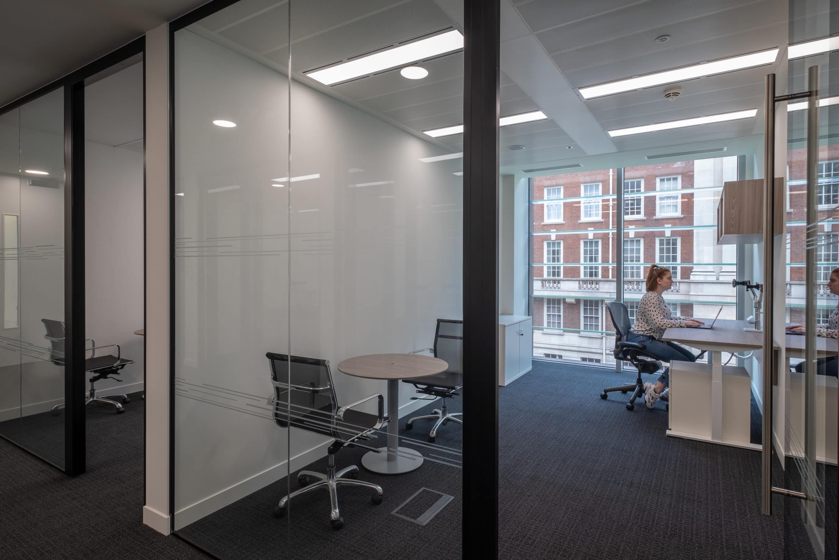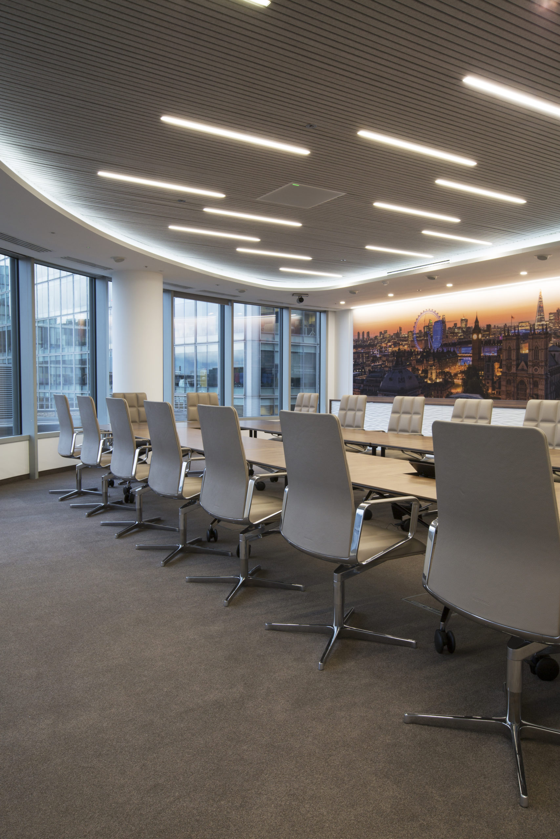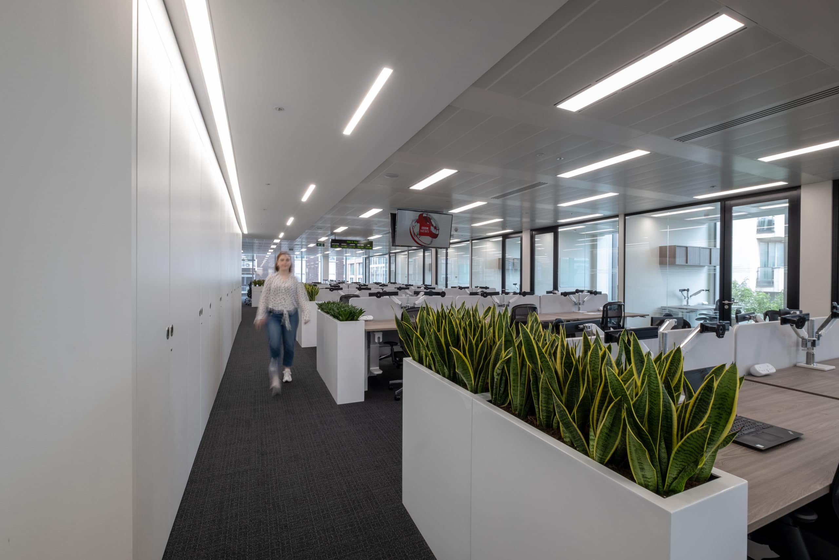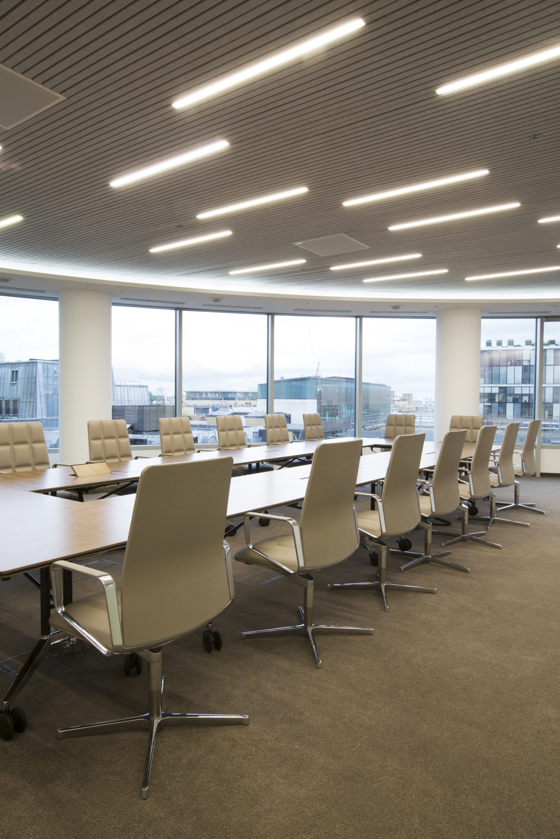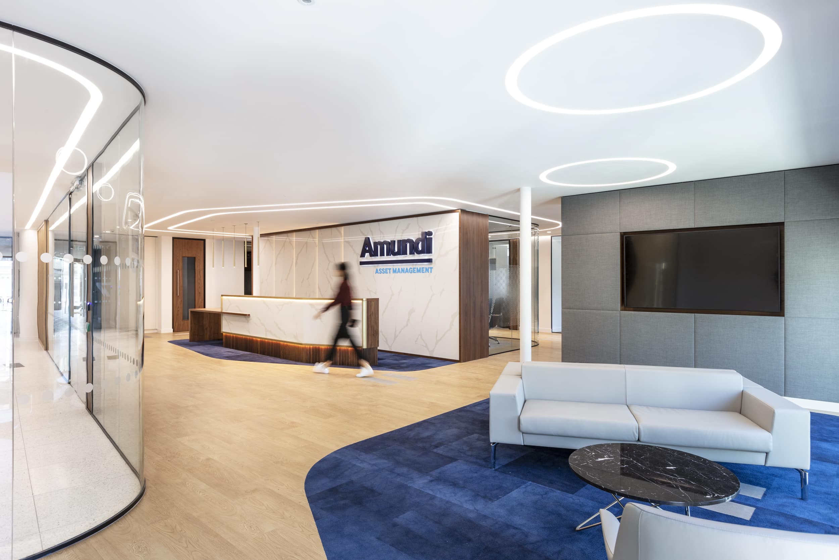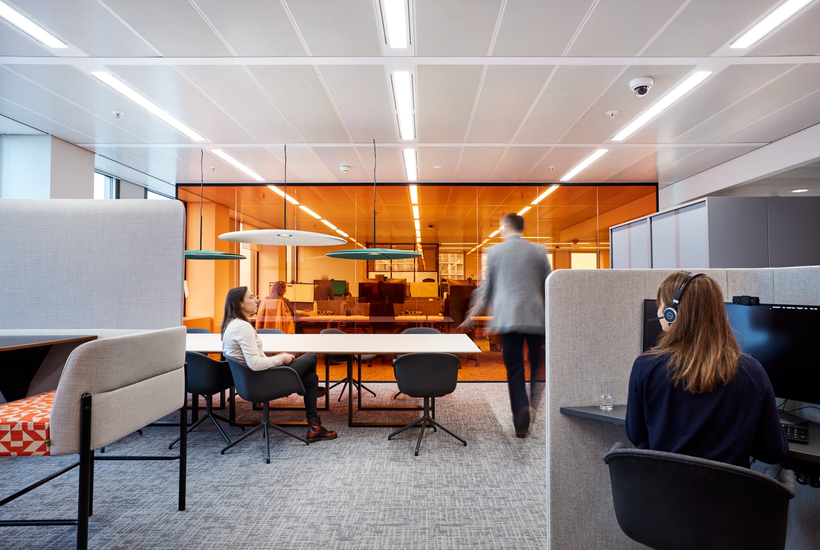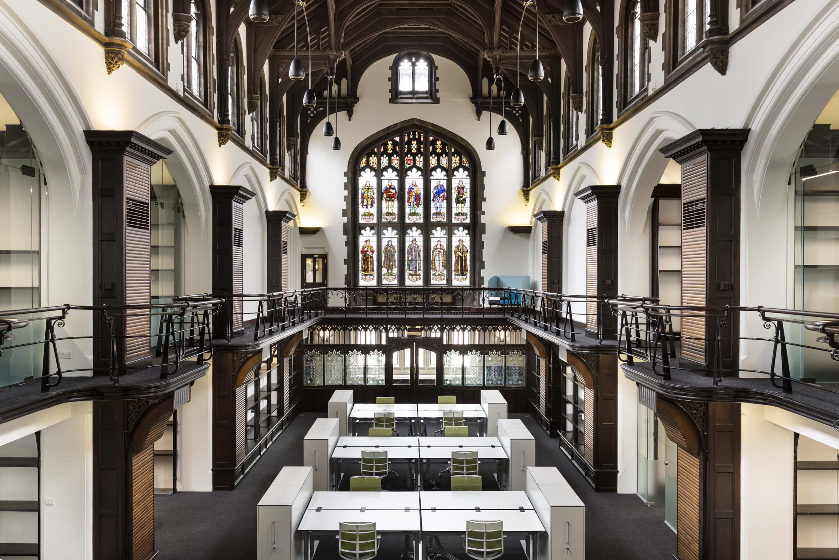Allianz Global Investors
In close collaboration with the Allianz Global Investors global real estate team we delivered this 45,000 sq ft space across three floors. Adopting the “active asset management” concept, each floor has a unique layout that promotes collaboration, flexible working and the latest technology for connectivity to create an invigorating and contemporary office experience.
Client challenges
With offices spanning 28 global locations, Allianz GI sought a high-tech solution to seamlessly connect their London office with their global network.
Recent install of an upgraded M&E system to the core building necessitated a comprehensive understanding before proposing design changes.
Allianz GI wanted their London office to reflect their corporate brand but also establish a unique identity, distinct from other global offices.
Transformational impact
Equipped with intelligent technology, the new office seamlessly connects with 28 Allianz GI offices worldwide, fostering enhanced collaboration.
Our in-house M&E team conducted meticulous surveys to align proposed design changes seamlessly with the upgraded M&E infrastructure.
The design integrates London-themed murals, creating a unique identity to set the London office apart.
Agile workspaces and global connectivity: Allianz GI’s office evolution
Allianz Global Investment sought a dynamic workspace reflecting their commitment to ‘active asset management,’ prompting the creation of an innovative office environment that would inspire their London team.
A recent refurbishment of the core building focused upon sustainability to gain BREEAM Excellent status meant there was a new and complex M&E system to understand. Before tackling any design changes, our in-house M&E team conducted a number of in-depth surveys to ensure our design solution was both practical and achievable, influencing decision making at every stage.
The central office reception fosters a vibrant client experience and departmental collaboration. Adjacent shared facilities, including training spaces and the main boardroom, feature intelligent office technology for seamless connectivity across 28 global Allianz GI offices.
Elsewhere flexible workstations, collaborative desks and privacy pods enhance the environment, supporting concentration, brainstorming and group work. Embracing the corporate brand guidelines, the design incorporates London-themed murals, providing a unique identity that distinguishes the office globally.
Designing comfort zones for unwinding and connection
Ergonomic workstations in an open-plan setting create agility, complemented by a centralised kitchen and adjoining coffee lounge. Soft leather furnishings transform the space into a relaxed atmosphere, offering staff a retreat to unwind from the office floor.
