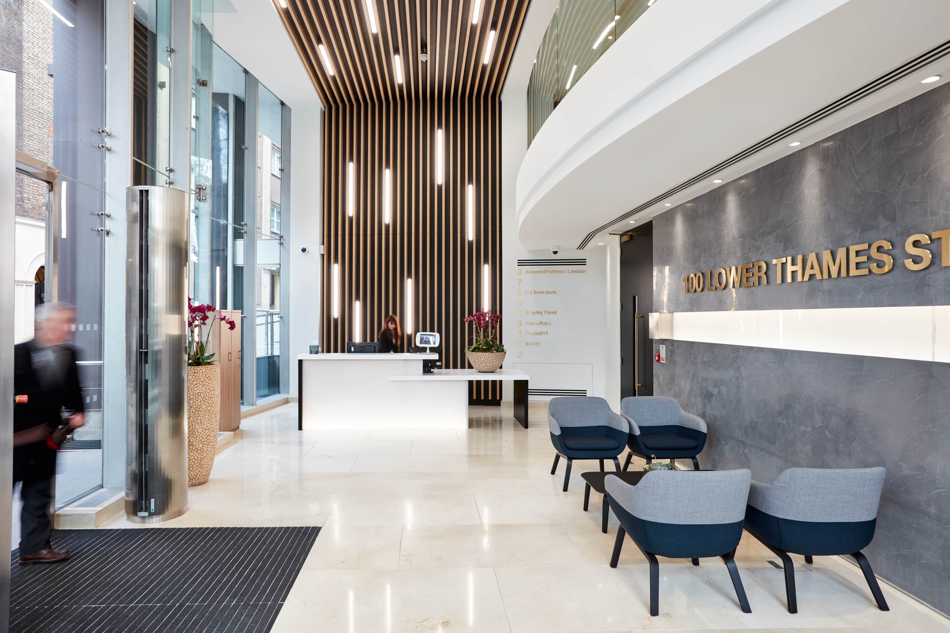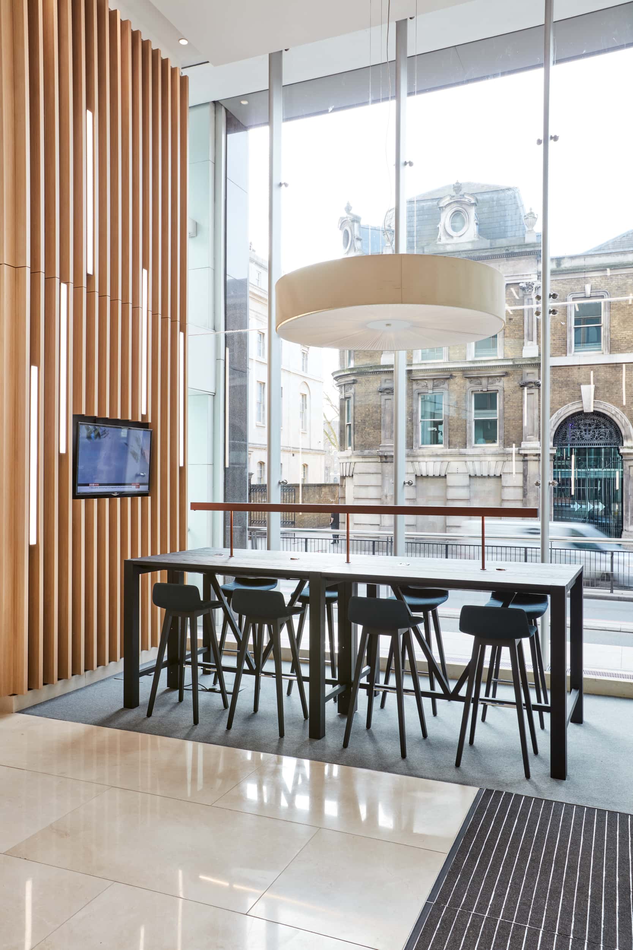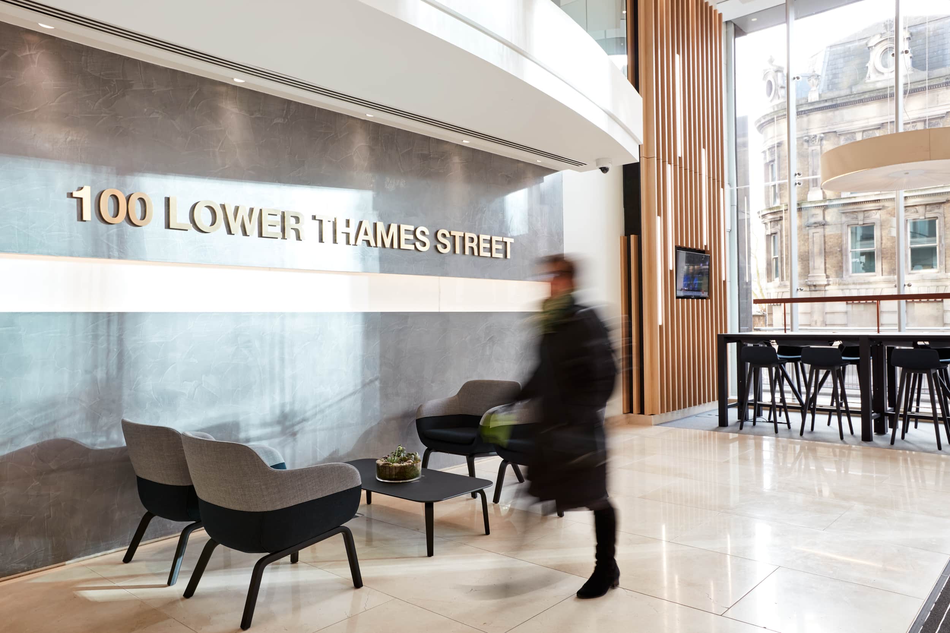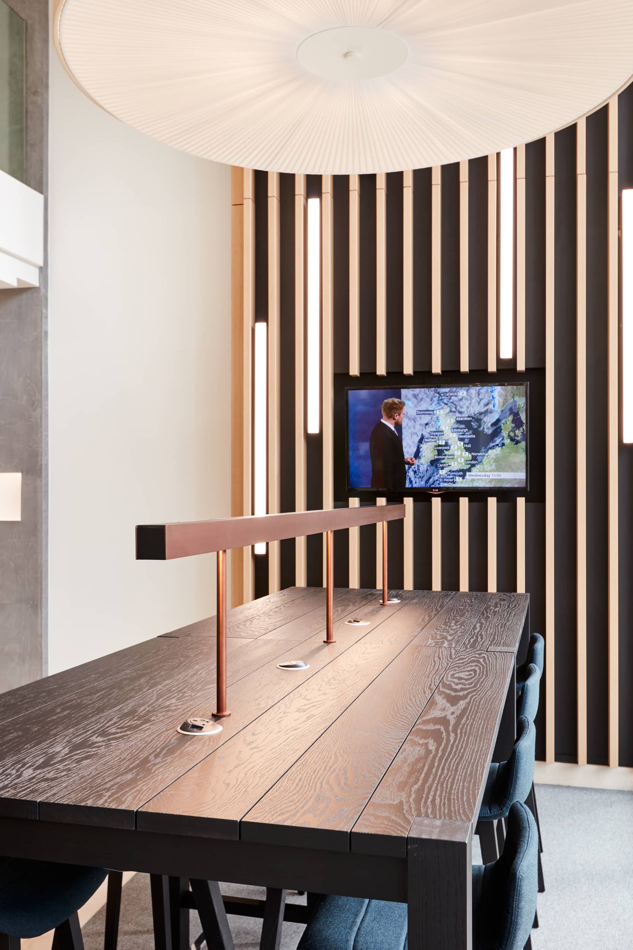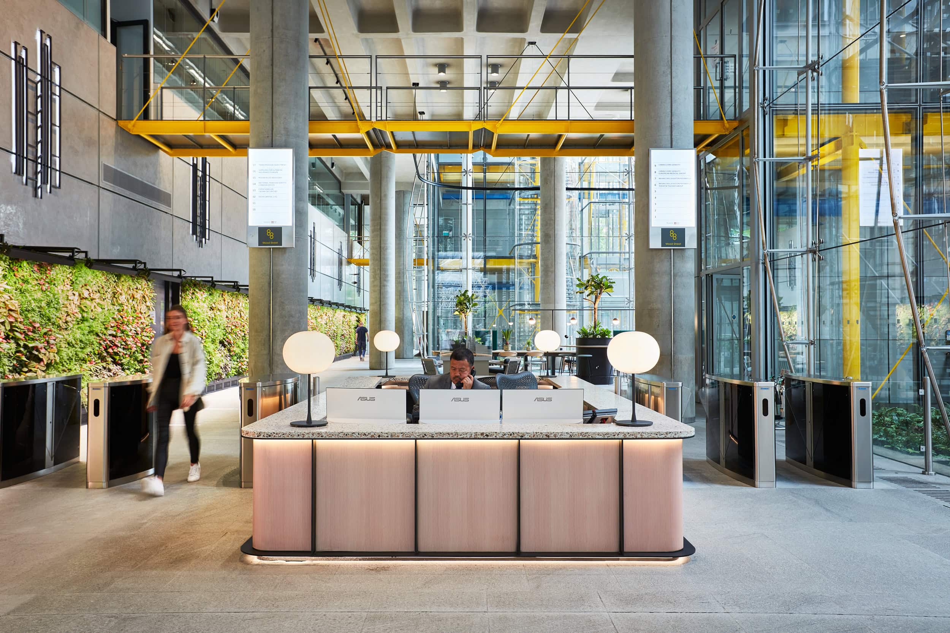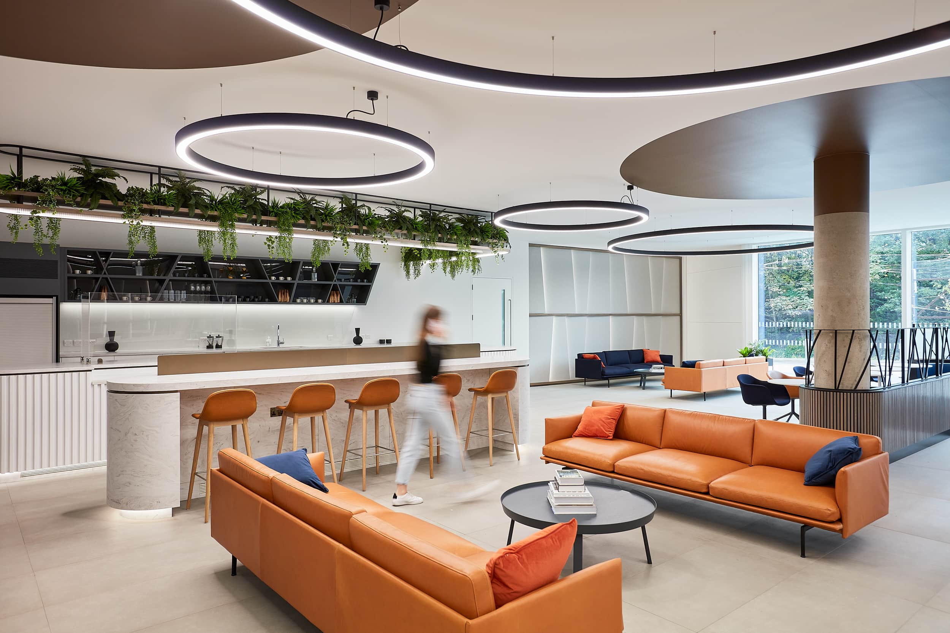100 Lower Thames
AIS seamlessly delivered this landlord-led project, offering comprehensive services encompassing design detailing, furniture procurement, MEP and construction. Our meticulous CAT A and CAT B refurbishments revitalised the building, infusing it with a contemporary aesthetic and premium finishes, significantly elevating tenant interest and occupancy.
Client challenges
Cultivate a diverse tenant base and thriving community to bolster long-term asset value.
Revitalise a neglected and aging commercial property, breathing new life into its infrastructure and aesthetics.
Infuse energy and vitality into the building, fostering interaction amongst prospective tenants to elevate the overall building experience.
Transformational impact
The incorporation of extra communal areas, lounges, and end-of-journey facilities has elevated the desirability of the asset.
New lighting, feature timber panelling, modern furniture and brass detailing elevate the asset into the future.
AIS revitalised reception and shared areas, crafting a dynamic and engaging workspace experience for the entire building.
Future-proof design: meticulously crafted for diverse occupancy
This project was fundamental for AIS in demonstrating the diversity and flexibility of our offering, delivering 3 different types of workspace in the one building, CAT A, CAT A Plus and CAT B refurbishment works to reception and common areas.
Driven by the landlord, this office project aimed to rejuvenate the worn reception space, creating a ‘plug and play’ environment primed for immediate use, appealing to prospective tenants across industries.
Given the varied clientele, ranging from marketing agencies to insurance brokers, our design solution prioritised adaptability. The warm and inviting reception area, featuring soft leathers and warm timbers, ensures a comfortable and relaxed experience for visitors.
Common area refurbishments included new lighting, decorative elements, feature timber panelling for added warmth, modern seating and refreshed ground floor WC’s and lift lobbies. Simple touches like matte black entrance doors with brass ironmongery transformed the space, making it modern and inviting. Additional enhancements, including a secure bike storage compound, add value for potential tenants.
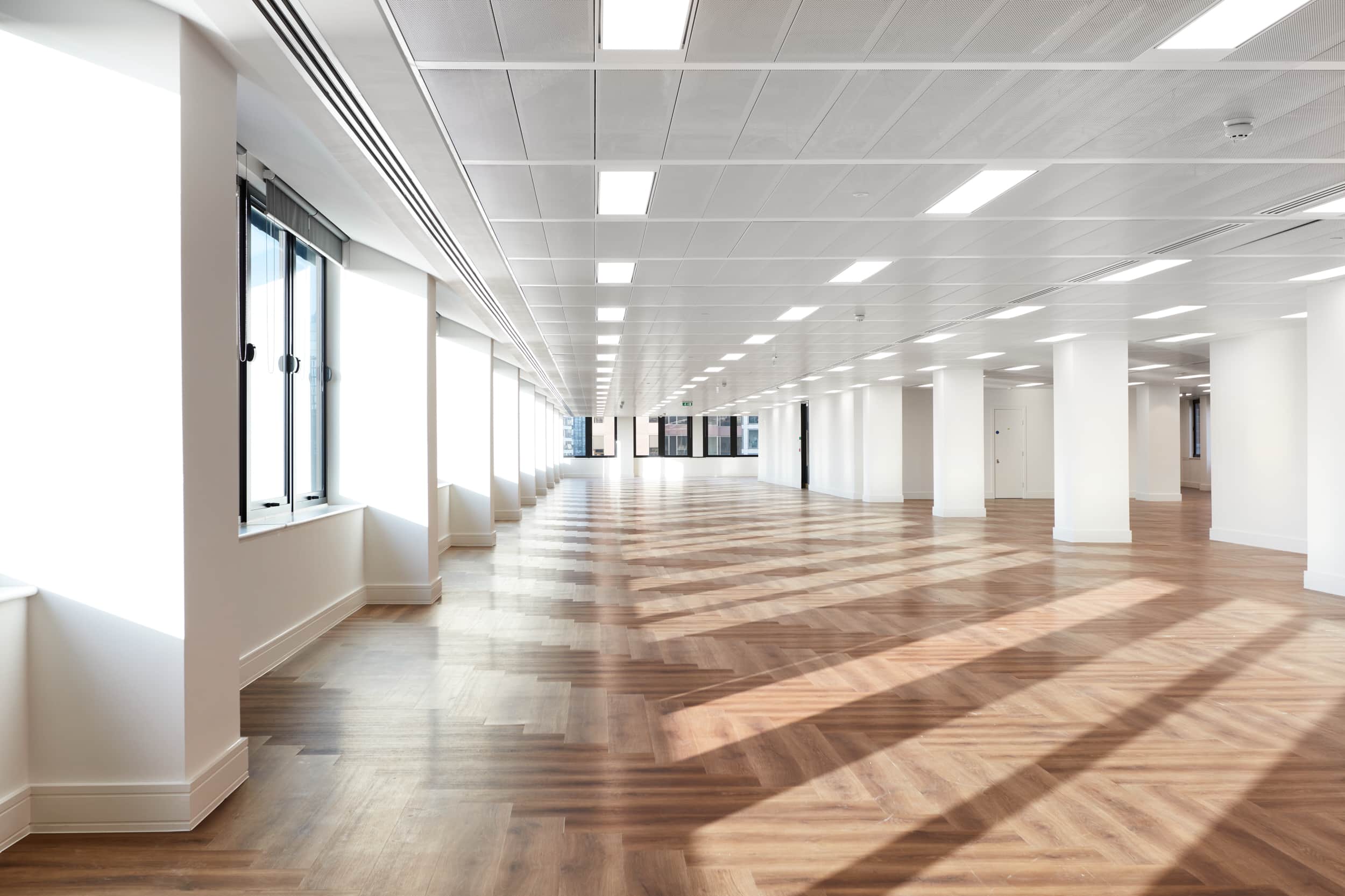
Enhanced common areas
Ground floor transformations yielded a versatile workspace easily tailored to various needs. Reconfigurable meeting rooms allowed for flexible use as boardrooms or private offices based on occupier requirements. The contemporary palette of finishes, including timber flooring and a neutral light scheme, enables quick personalisation or immediate move-in for tenants across sectors. The space is meticulously designed, future-proofed and ready to meet the diverse needs of its occupants.
