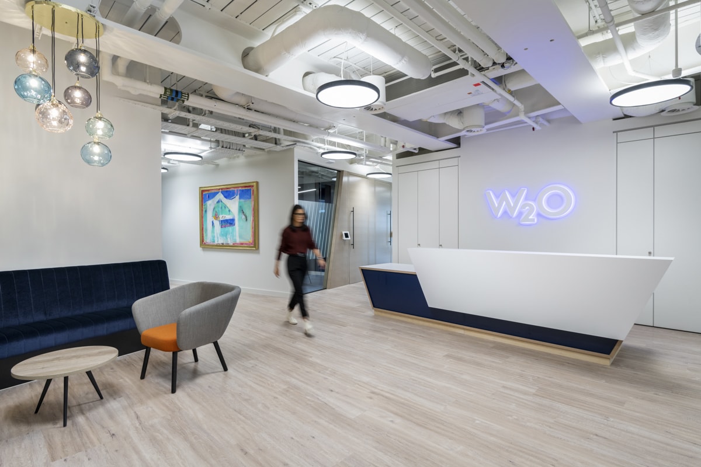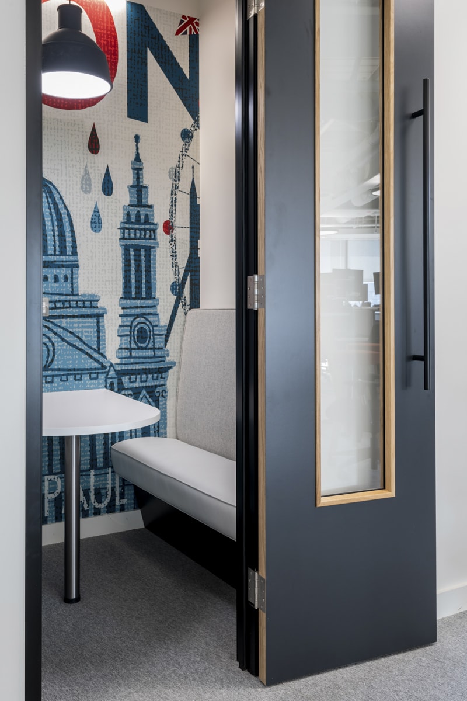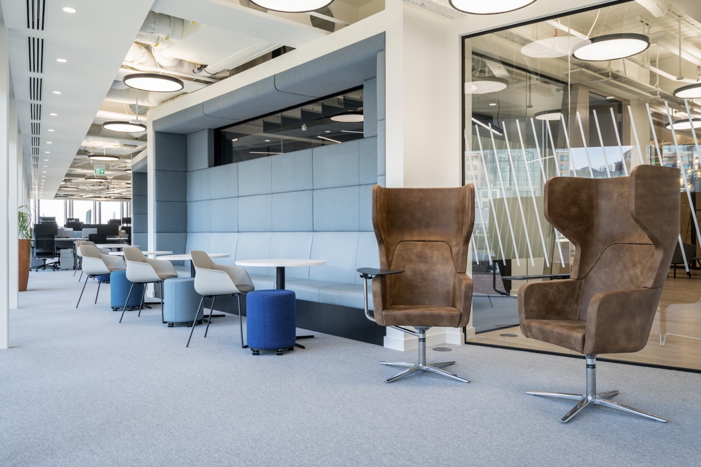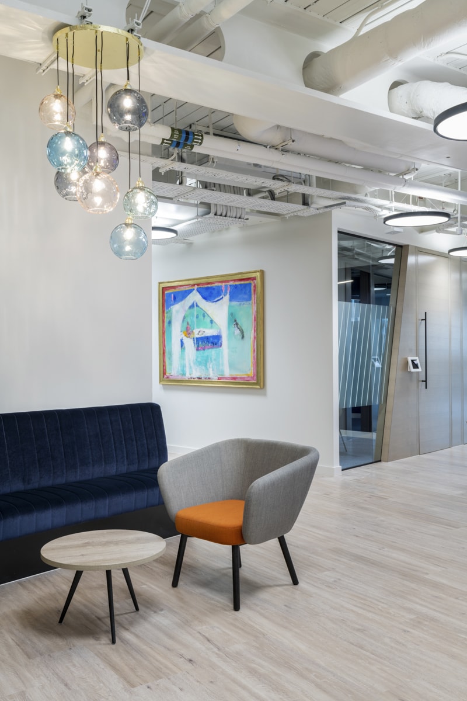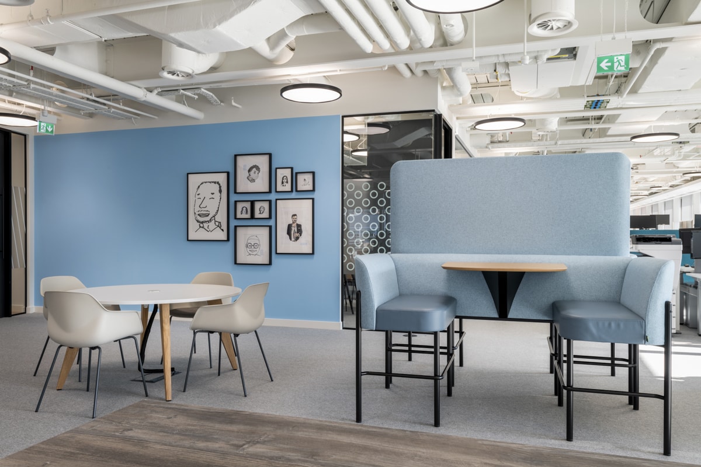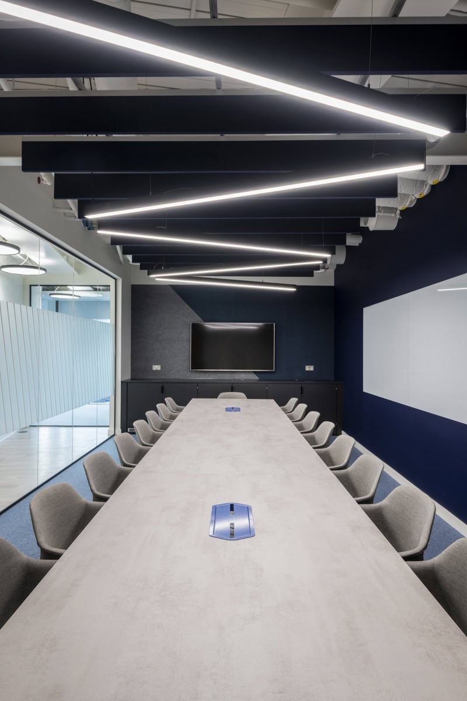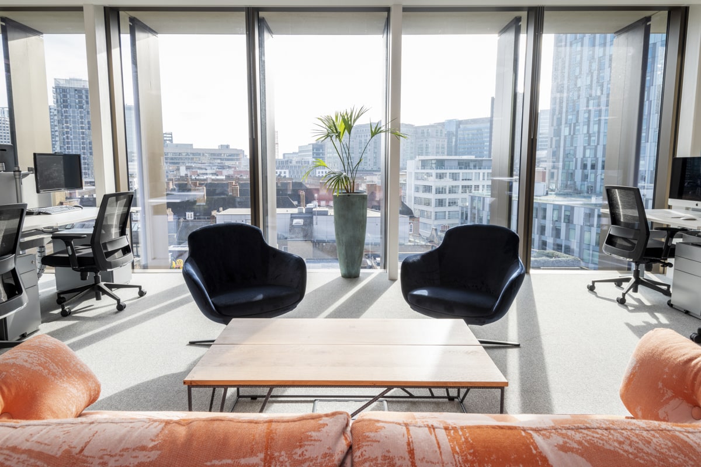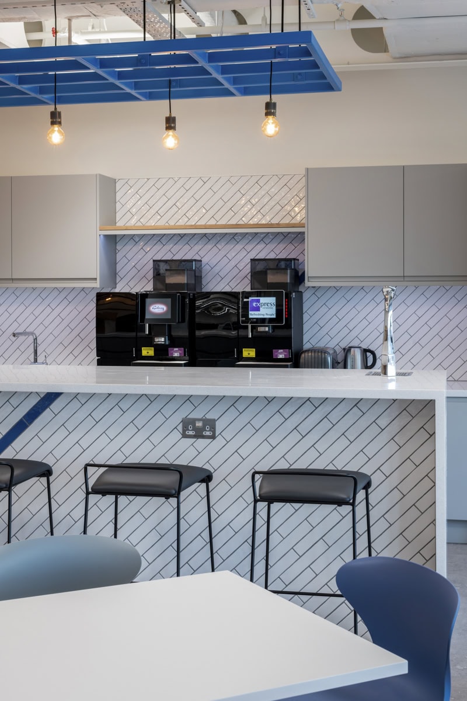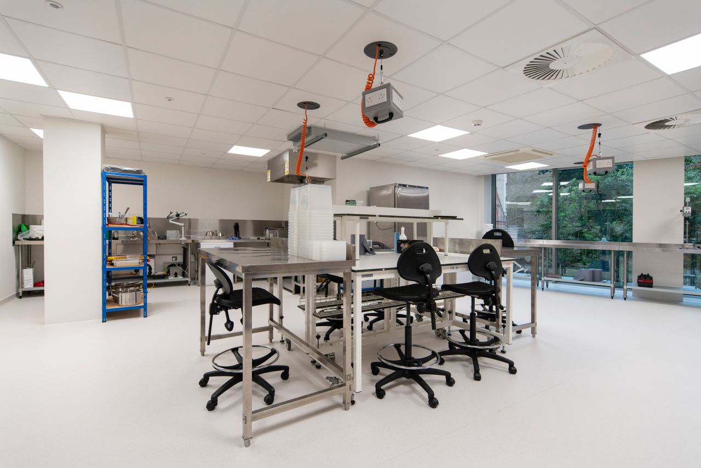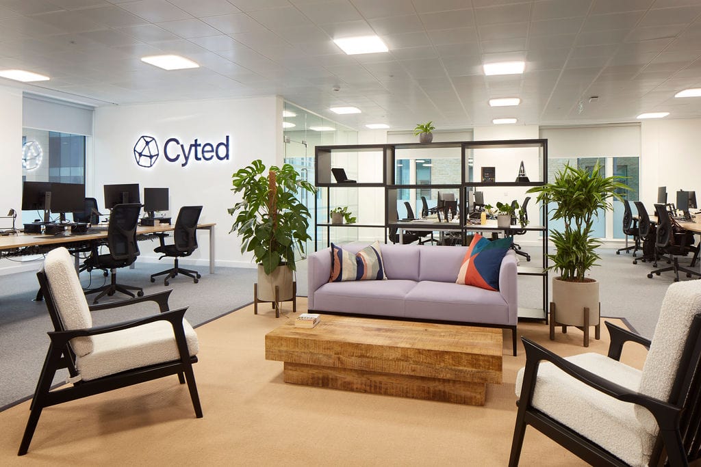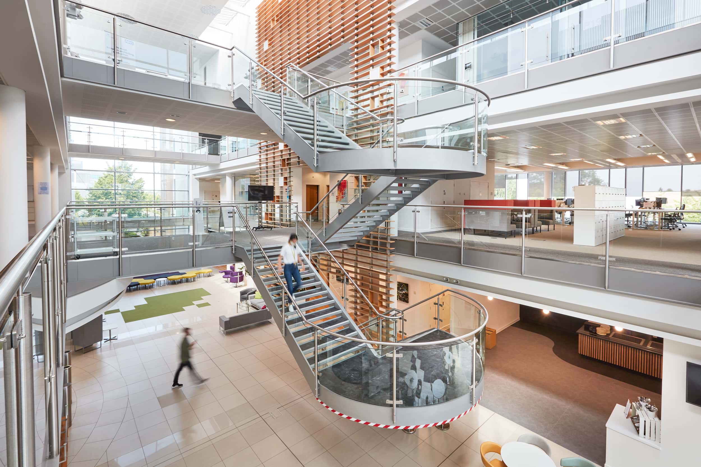Real Chemistry
Following a phase of rapid expansion in the UK market, the W2O team sought a workplace design and build partner to craft an innovative environment for their recently acquired London workspace. Designed to nurture their current team and accommodate future growth, the space fosters cross-team collaboration, builds loyalty and elevates productivity to new heights.
Client challenges
Strategically planning team adjacencies, allocating space for individual team collaboration needs while fostering opportunities for spontaneous cross-team collaborations.
Addressing the challenge of accommodating predicted future expansion needs.
Striking a balance in the office ambiance for a healthcare-focused digital marketing services provider.
Transformational impact
Precise space planning allows for each team to have their own collaborative space, while sharing larger breakout spaces with adjacent teams.
Flexible furniture solutions and dynamic layouts, ensured the workspace could adapt to varying team sizes on both day 1 and beyond.
Design aesthetics avoid an overly corporate look, incorporating vibrant elements of colour and texture inspired by Real Chemistry branding.
Strategic space planning: navigating cross-team dynamics
Moving into the redeveloped Fruit and Wool Exchange building in east London, the W2O team acquired a floor plate with lots of natural daylight and amazing views of London. Introducing collaborative working space to bring people together was the key design vision, but also maximising potential views of the surrounding London architecture.
Formulating the right team adjacencies, while also catering for predicted future expansion required us to work closely with the W2O project team. The consequent floor plan has been arranged so that open plan desking is placed to the perimeter to maximise access to natural light, creating fresh and comfortable space.
Each of the 5 teams has their own collection of varying styles of collaboration space, ensuring everyone’s working needs are catered for. Ad hoc meeting spaces were then incorporated to help connect different business units working together.
Thoughtfully exposed services make the space more modern and industrial in style, aligning with the surrounding area, while light timber elements combined with a mix of calm blue tones come together to create a comfortable and warm feeling to the space. The diverse offering of breakout spaces spread over the floor plate serve the different moods and moments staff may face throughout their day.
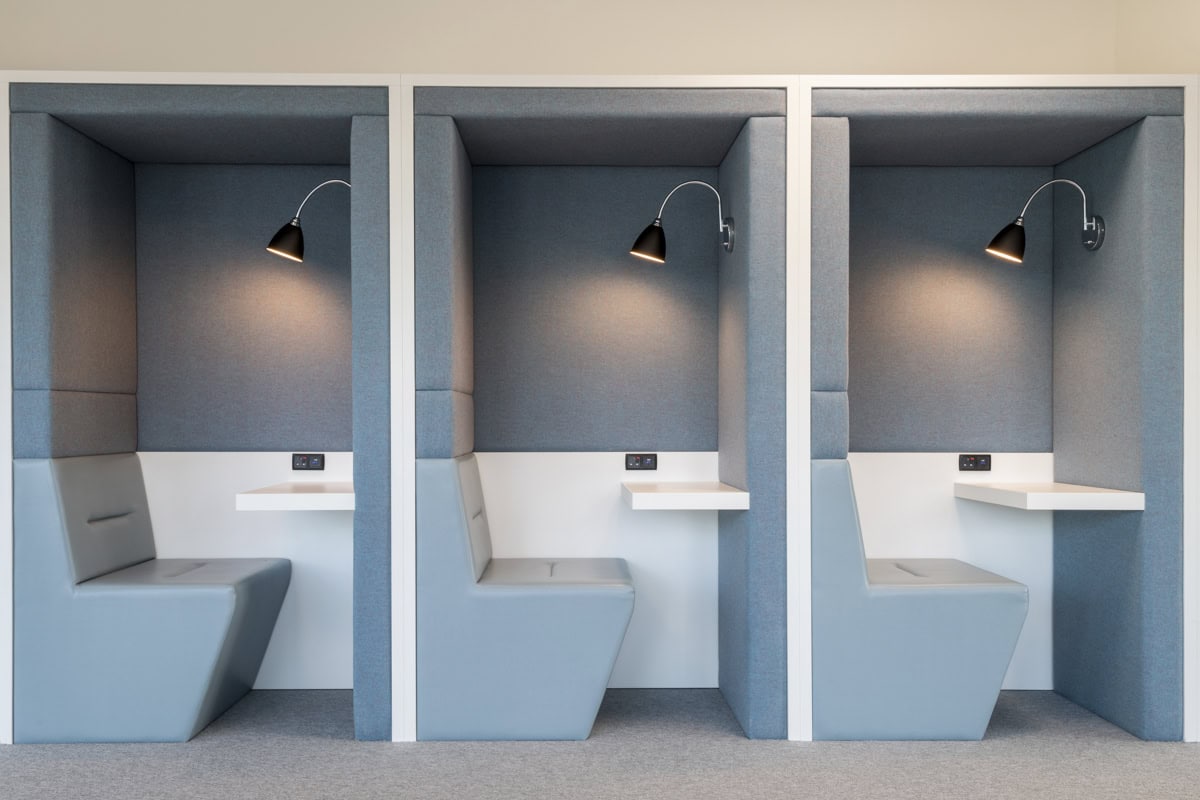
Balancing sophistication and innovation
As a provider of digital marketing services in the healthcare sector, it was crucial to strike a balance in the office ambiance—avoiding excessive corporate vibes while upholding a sense of sophistication. Drawing inspiration from the Real Chemistry brand identity, our design concept seamlessly integrates the three key brand elements. These elements run cohesively throughout the space, shaping architectural features like booth seating, reception joinery and even extending to the intricate details of the kitchen tiling.
One of the most welcoming spaces is the centrally located kitchen and ‘town hall’ area designed for both casual meet ups and large employee gatherings. The space has a range of seating options from tiered bleacher style seating, custom designed booths and flexible café style seating as well as a stage platform with AV capability so that the whole team can connect to their offices in other locations across the globe.
The overall design resolution of the space has lifted the Real Chemistry team, developing stronger lines of cross collaboration between teams and ultimately a more entrepreneurial landscape producing collective results.
