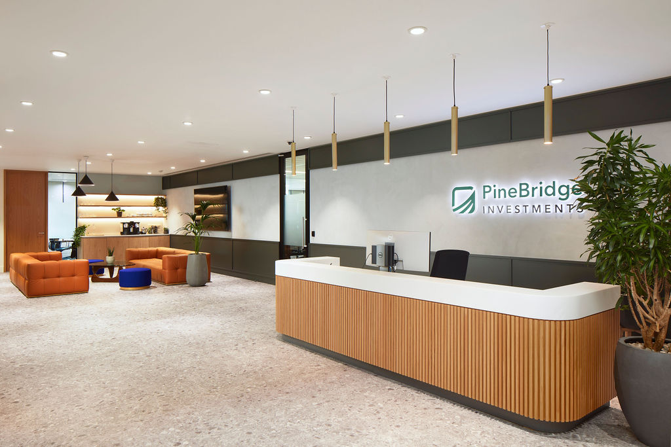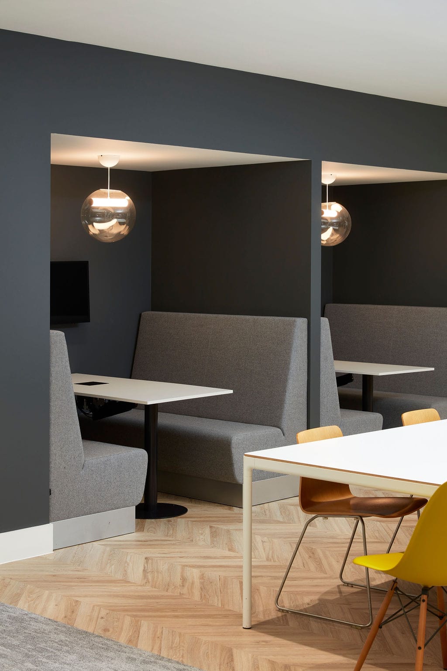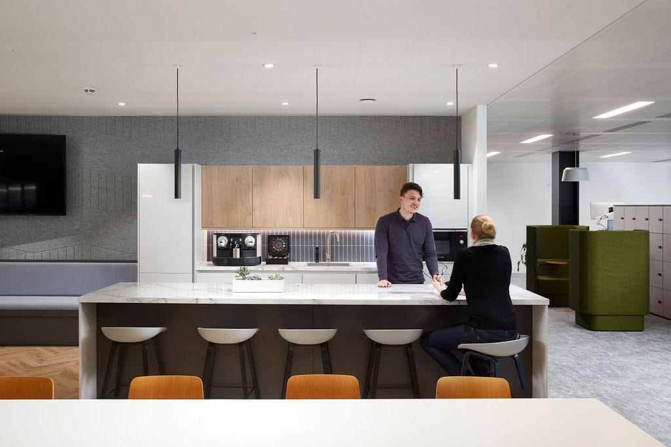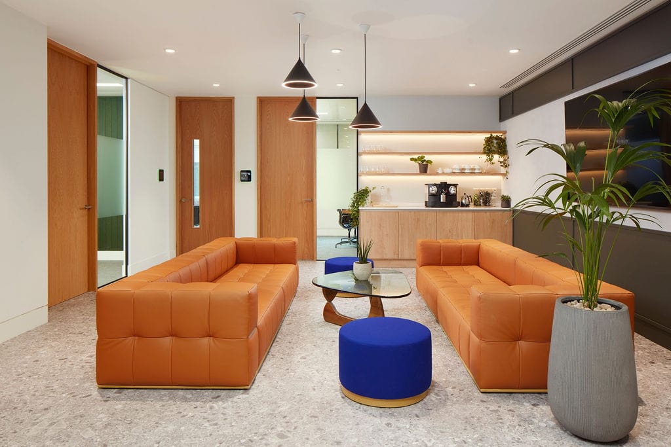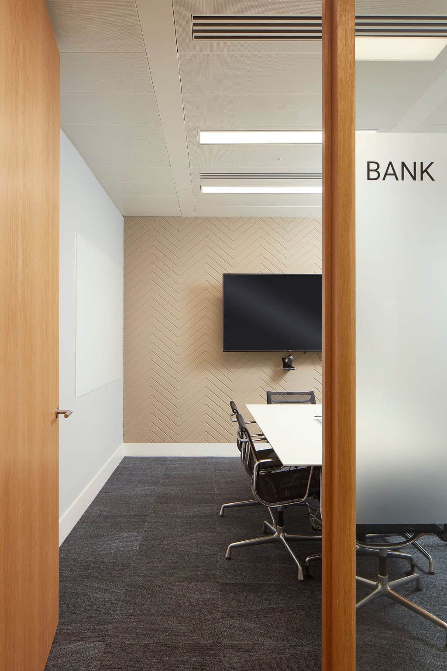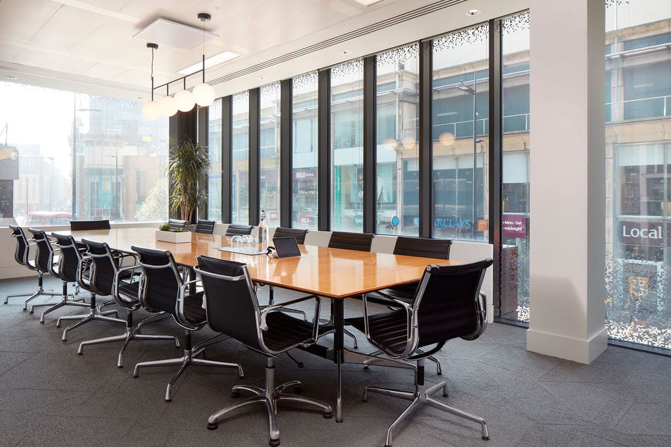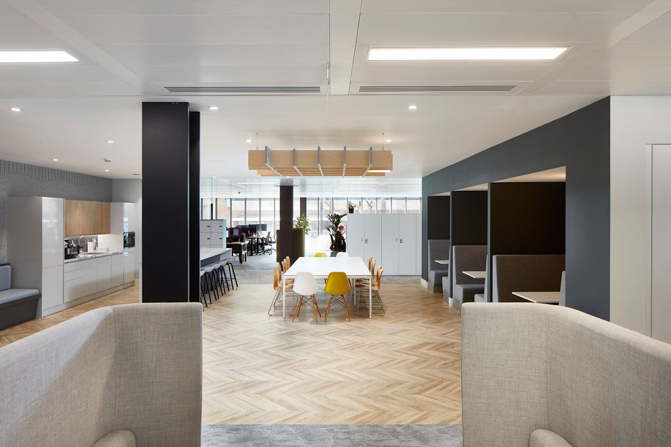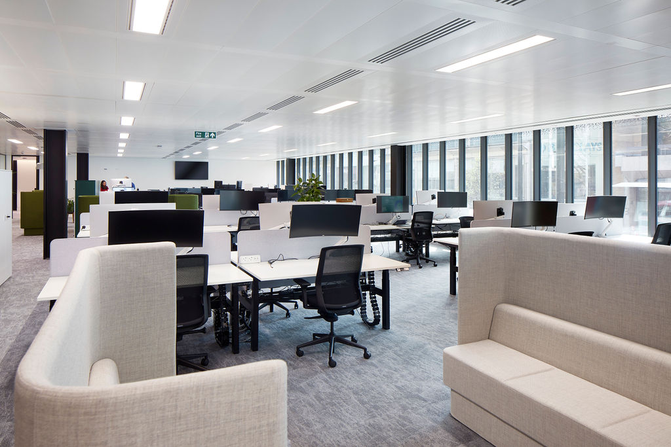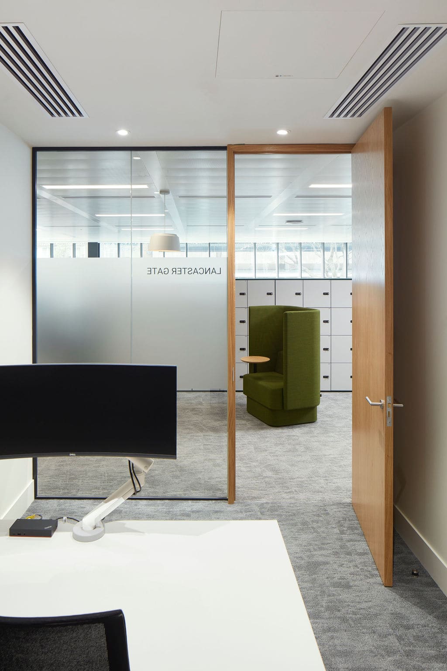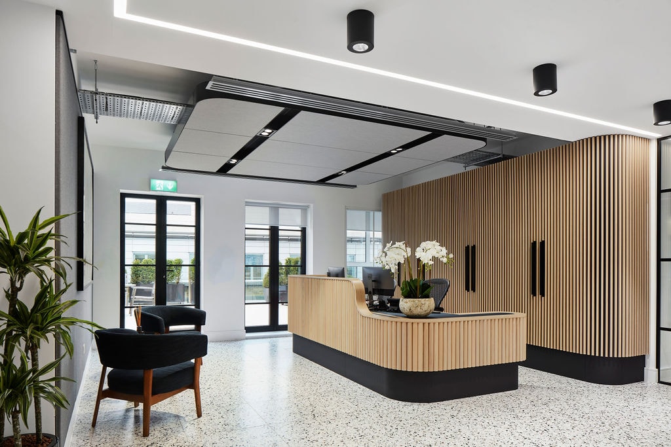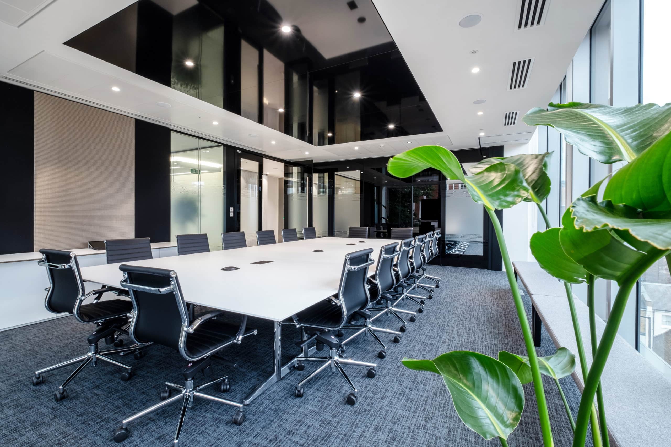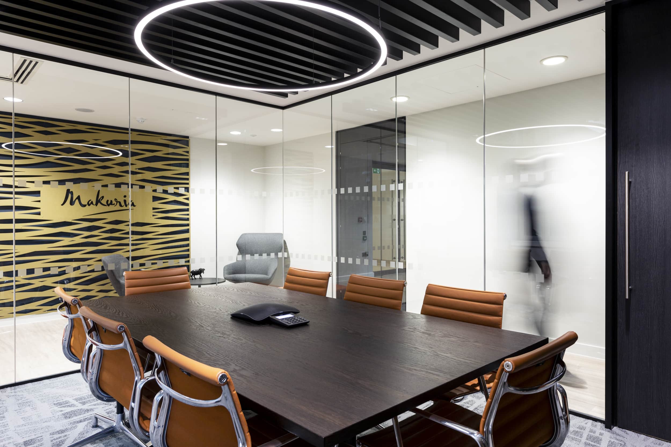Pinebridge
Embarking on a transformative journey with Pinebridge our design endeavour centered on creating a workplace that transcended the conventional, designing a contemporary and inviting workspace to promote teamwork and camaraderie among staff.
Client challenges
Pinebridge aimed to elevate collaboration and team spirit within their team through an innovative workspace design solution.
Pinebridge recognised evolving work patterns and sought a workspace that accommodated more dynamic needs.
Pinebridge needed the design to incorporate an efficient space for client interactions without disrupting the main staff working area.
Transformational impact
The AIS design solution introduced collaborative features such as social hubs and diverse meeting spaces, fostering a sense of unity and teamwork.
The design integrated smaller bookable offices, assigned/unassigned workstations, a wellness room and various collaborative spaces, catering to diverse work styles.
A spacious front-of-house space with strategically located client meeting rooms, ensures a seamless and professional client experience.
Dynamic workspace design for evolving needs
Pinebridge, a global asset management company, leverages collective expertise from diverse regions. Embracing an open culture of collaboration, we collaborated closely with Pinebridge to create a workspace that aligns with their needs.
Leveraging the building’s inherent advantage of abundant natural light through expansive floor-to-ceiling windows, we strategically organised meeting spaces and social hubs around this. This thoughtful design not only maximised exposure to natural daylight but also harmonised seamlessly with the dynamic work style of the Pinebridge team.
Centre to the original floor plate was a large staircase which we removed to make way for a social break out hub. This space stands as a pivotal point for team gatherings, breaks and collaborative meetings.
Recognising the evolving work patterns embraced by Pinebridge, we introduced features tailored to accommodate their dynamic needs. This included the integration of smaller bookable offices, assigned and unassigned workstations for different teams, a wellness room and various collaborative spaces like booths, a social hub and larger conference rooms for comprehensive team interactions.
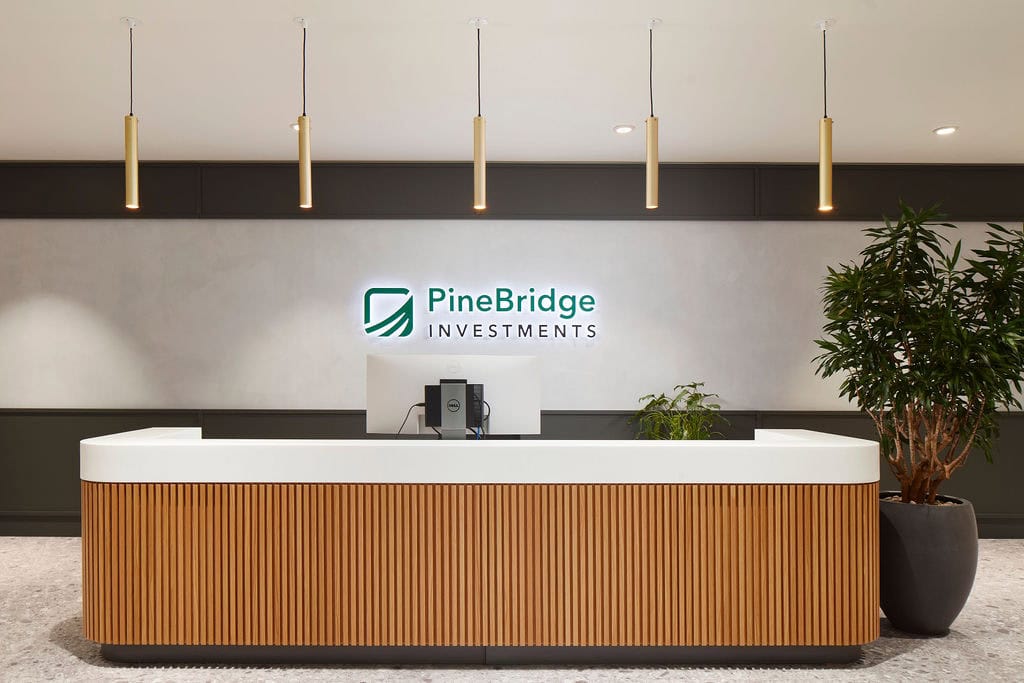
Client centric meeting zones
A pivotal aspect of our design was the creation of a spacious reception and front-of-house area. This multipurpose space, designed for both clients and staff, features a large reception desk and a comfortable lounge waiting area complete with a small tea point. Meeting rooms within this space were assigned for formal client meetings and interviews, ensuring that clients and visitors can access these areas without traversing through the staff working space.
To truly make the workplace an extension of Pinebridge’s identity, we employed diverse methods. Meeting rooms were given names inspired by iconic London tube stations, and brand colours, distinct flooring and ceiling materials subtly incorporated corporate colours.
This workspace transformation stands as a testament to cultivating a positive, collaborative and innovative workspace for the Pinebridge team, embodying the organisation’s core values at every turn.
