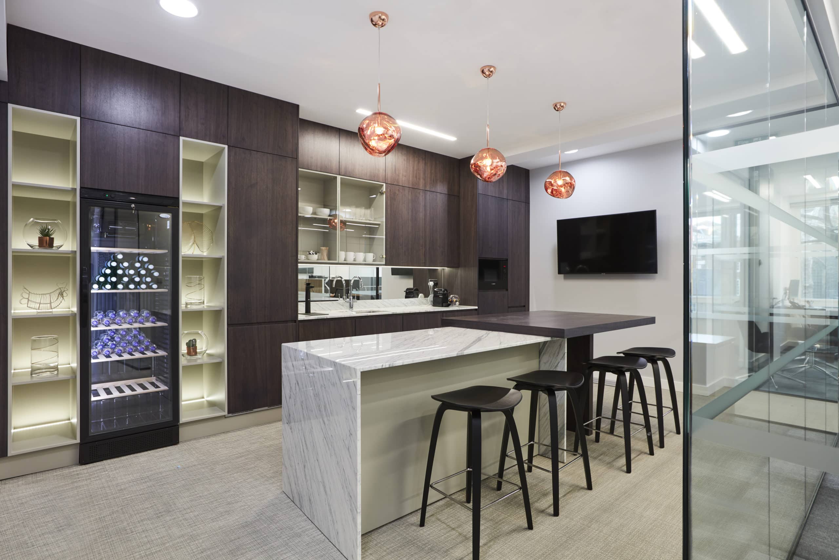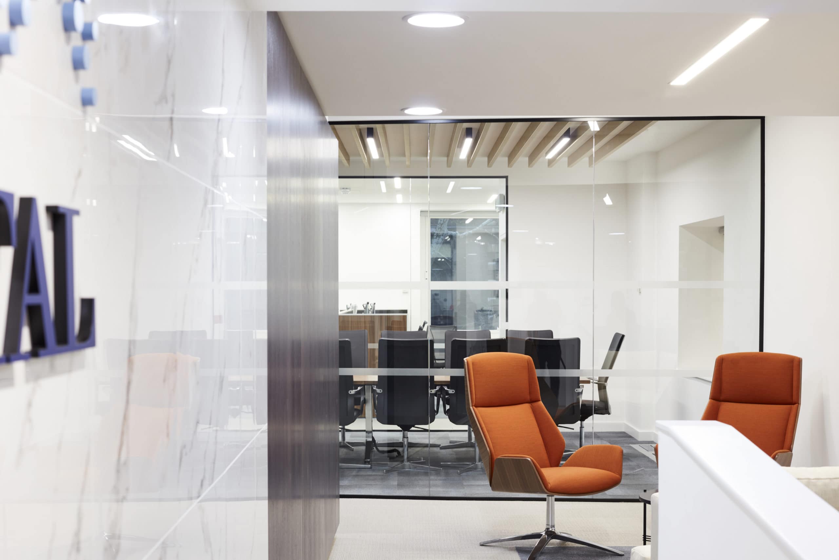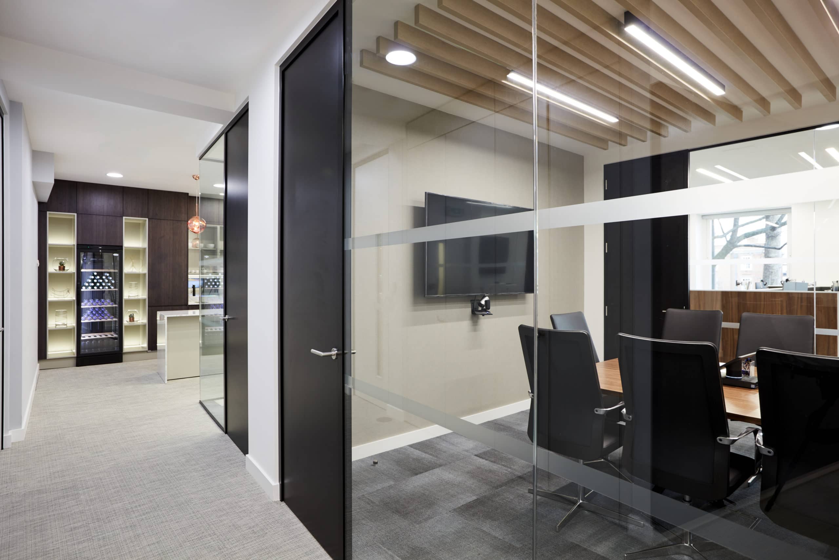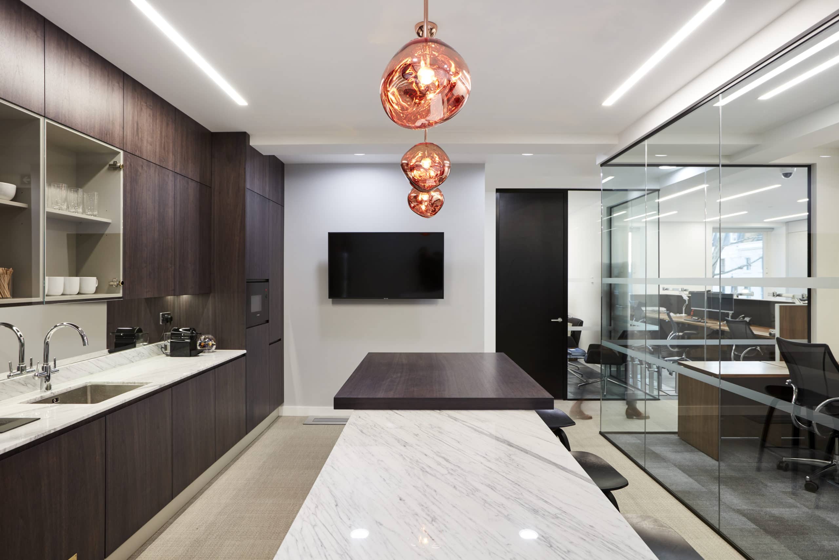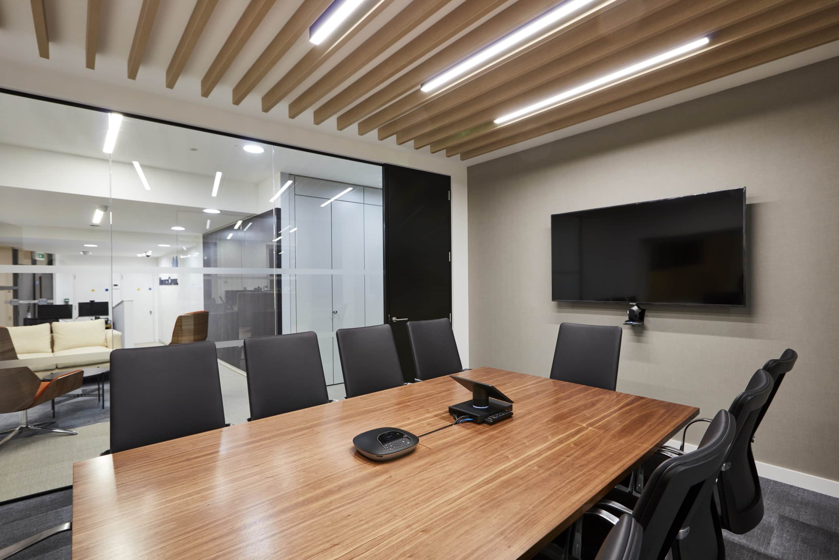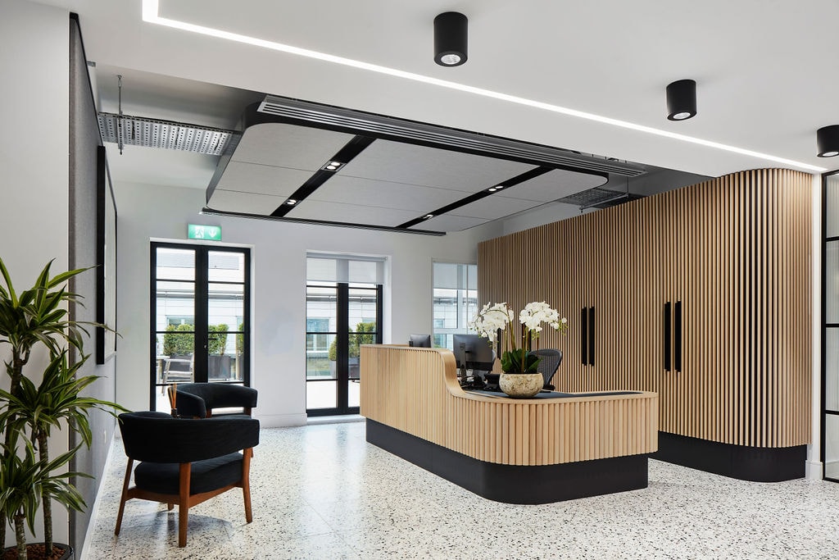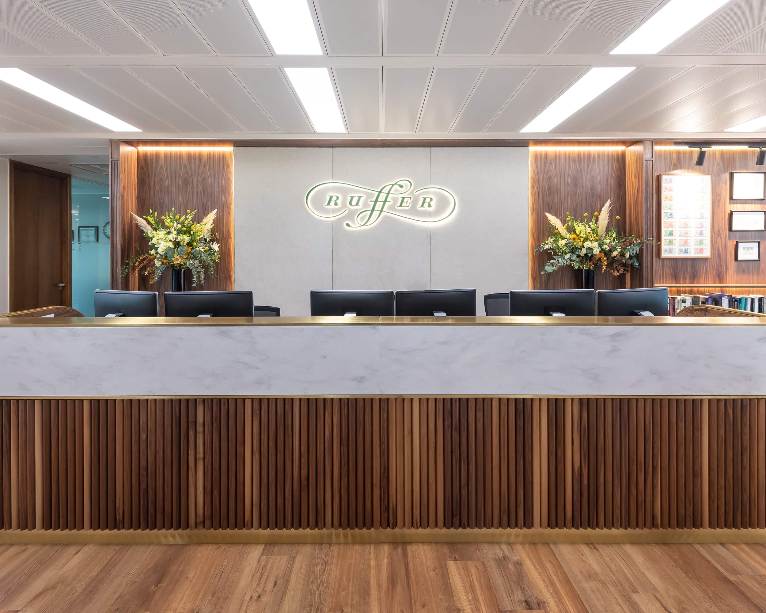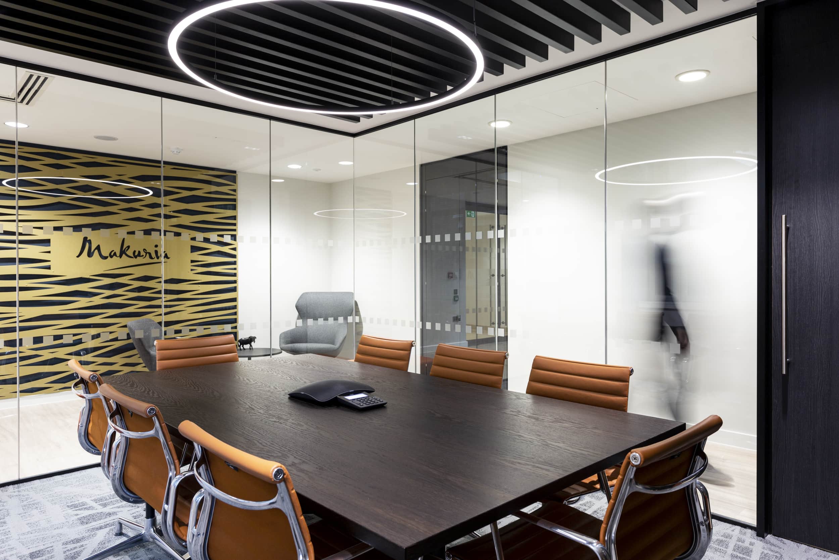Mudrick Capital
Appointed for their inaugural European expansion, Mudrick Capital engaged AIS to create a workspace to enhance their brand image and establish a prominent presence in the British market. Drawing inspiration from their Mayfair surrounds, we crafted an elegant, functional workspace, solidifying their status as a respected London investment firm.
Client challenges
To smoothly integrate into the London market, Mudrick Capital required a workplace design echoing their New York office while adjusting to local dynamics.
Focused on improving the employee and customer experience, Mudrick Capital sought a workspace to foster connectivity and openness within their firm.
Achieving a harmonious blend of comfort and collaboration while elegantly fostering connectivity among teams.
Transformational impact
AIS crafted an elegant workplace design mirroring the energy of their New York office while honouring the sophistication of Mayfair’s surroundings.
The abundant use of double-glazed glass partitions fosters connectivity and openness throughout the space.
Thoughtfully designed floor plan promotes interaction while maintaining individual comfort levels.
Connectivity and openness: designing for collaboration and transparency
Originating in the Americas with a central office on New York’s renowned Madison Avenue, Mudrick Capital aimed to match their prestige with an equally distinguished address for their inaugural European headquarters.
Choosing a Mayfair location in London, the AIS team collaborated closely with Mudrick Capital to comprehend their New York office dynamics. The result was a contemporary workplace design, providing a seamless transition for the team into the London market, evoking a sense of home away from home.
With a commitment to enhancing the employee and customer experience, the design aimed to cultivate connectivity and openness within the firm, promoting innovation through effective communication.
Upon entering, a custom reception desk welcomes guests, accompanied by a refined marble feature wall adorned with Mudrick Capital branding. This versatile front-of-house seamlessly links the reception to an open kitchen and communal space, facilitating connections for visiting clients and offering staff a space to unwind and build authentic human connections with their clients.
Elevating Mudrick’s brand: fusion of style, substance, and reputation
Infusing a refined blend of brand colours, warm walnut timbers, Carrara marble, and brass details across the multifunctional spaces, the new office beautifully reflects Mudrick Capital’s distinguished and reputable personality. This design ensures Mudrick Capital is well-positioned to achieve its future business objectives and attract top-tier talent.
The abundant use of double-glazed glass partitions fosters connectivity and openness throughout the space. Traders in the open-plan area have clear views of the open-plan kitchen.
