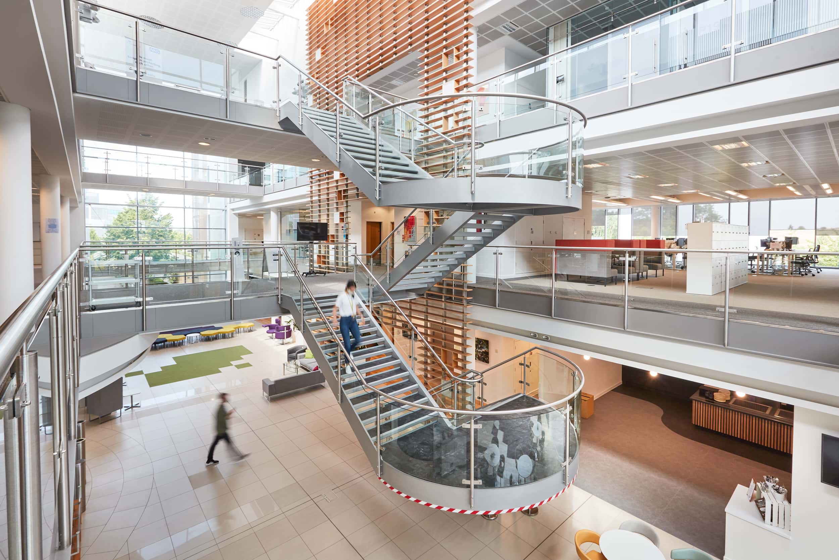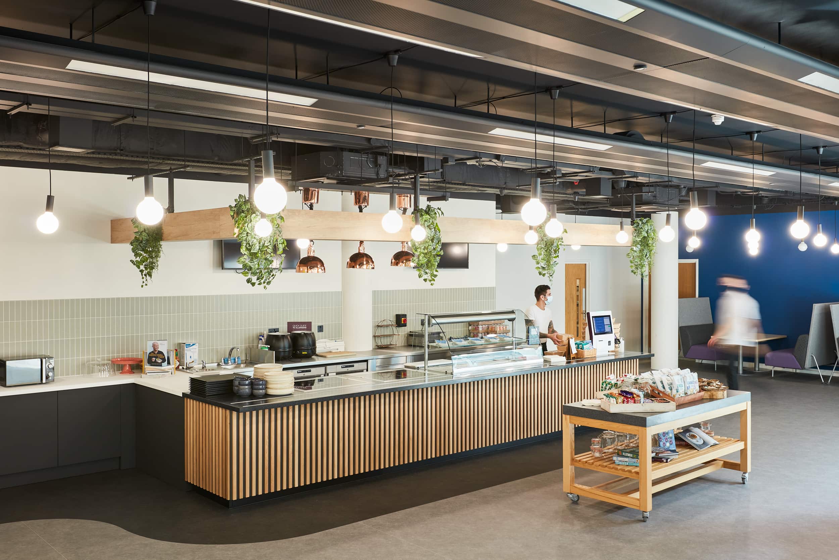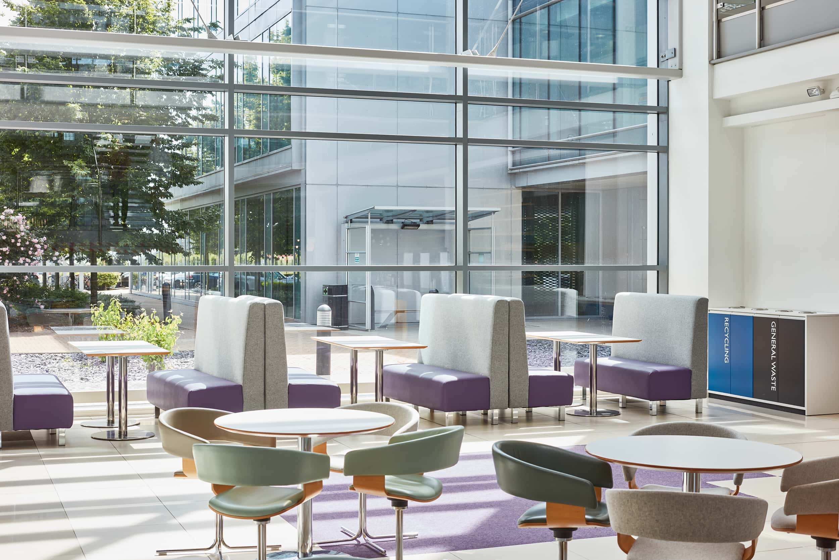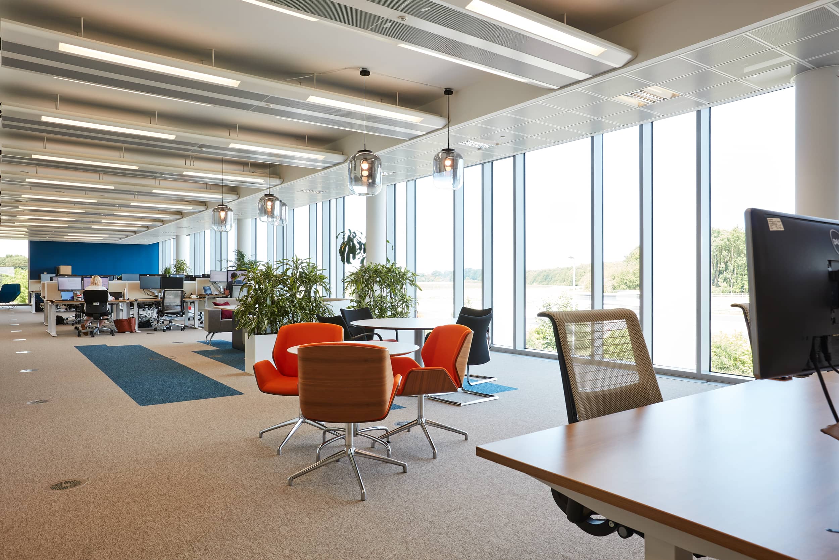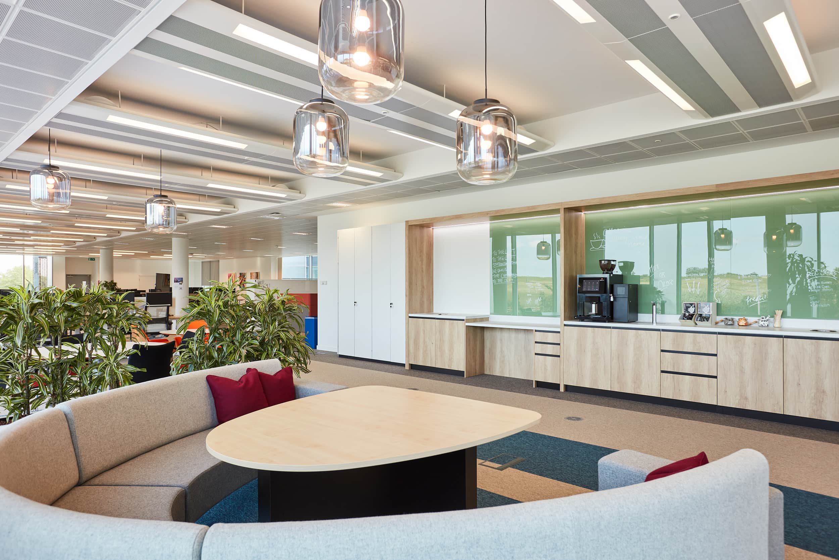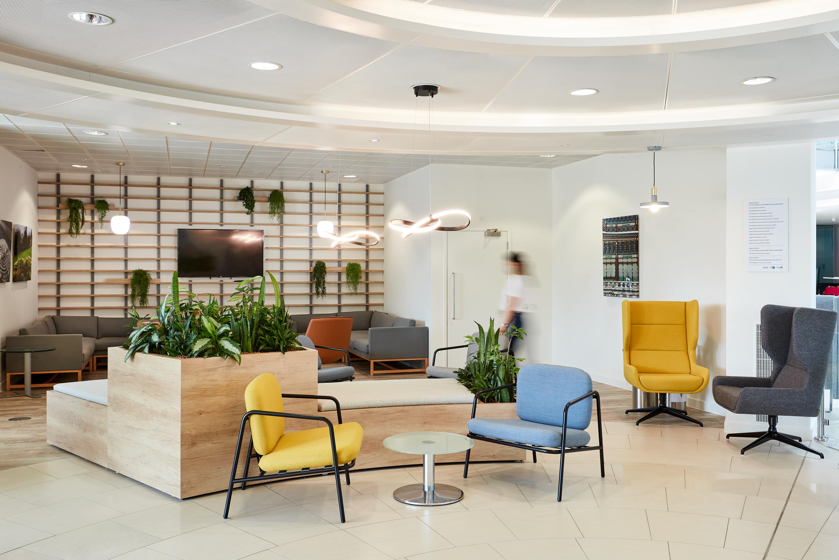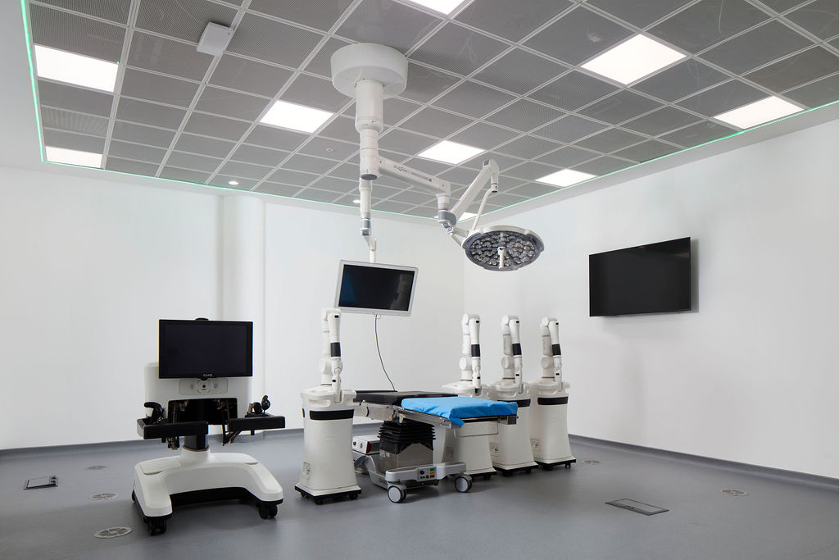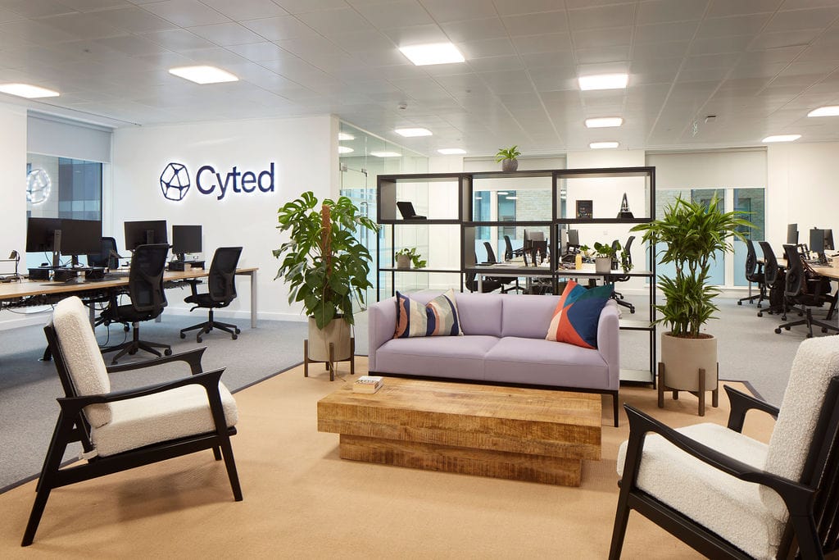Mundipharma
Mundipharma partnered with AIS to transform their Cambridge Science Park offices, adapting to growing needs with agile workspaces. Focused on employee wellbeing, the design combines functionality, collaboration areas and aesthetics, reinforcing a people-first culture.
Client challenges
Challenges accommodating their expanding staff while optimizing workspace allocation
Existing office required modernization to align with innovation-focused identity
Little appropriate space for hosting clients
Transformational impact
Strategic space analysis and audits informed reconfiguration for efficient space utilisation
Multifunctional zones, adaptable furniture and collaboration areas cater for agile teamwork
New canteen area fostered culture, while offering relaxed client spaces
Strategically shaping innovative pharmaceutical workspace design
Located in Cambridge Science Park; Europe’s leading science park for pharmaceutical research, Mundipharma was facing pivotal challenges that demanded a strategic space transformation. As their staff expanded and workspace optimisation became paramount, they grappled with accommodating growth while ensuring efficient workspace allocation. Their existing office space had grown outdated and misaligned with their identity as pioneers of innovation, while their limited provision for hosting clients hindered the development of client relationships. Our strategy and design team took these hurdles and prompted a collaborative journey toward reimagining their workspace for enhanced functionality, modernity and client engagement.
Early in the process, Mundipharma emphasised the centrality of their staff in achieving space-related objectives. Our initial step involved comprehensively assessing their existing space through space audits and utilisation studies. Integrating this data with strategic space adjacencies derived from current and desired business outcomes, we executed a deliberate reconfiguration to satisfy both immediate needs and future aspirations.
Ascending to the main staff area, versatile zones were integrated within the open-plan layout. Flexible furnishings facilitated casual meetings, forming dynamic pockets of collaborative space where teams and individuals could tailor their work approach. The workspace encompassed booths, compact open collaboration zones, enclosed meeting rooms, phone booths and training areas to accommodate diverse work styles.
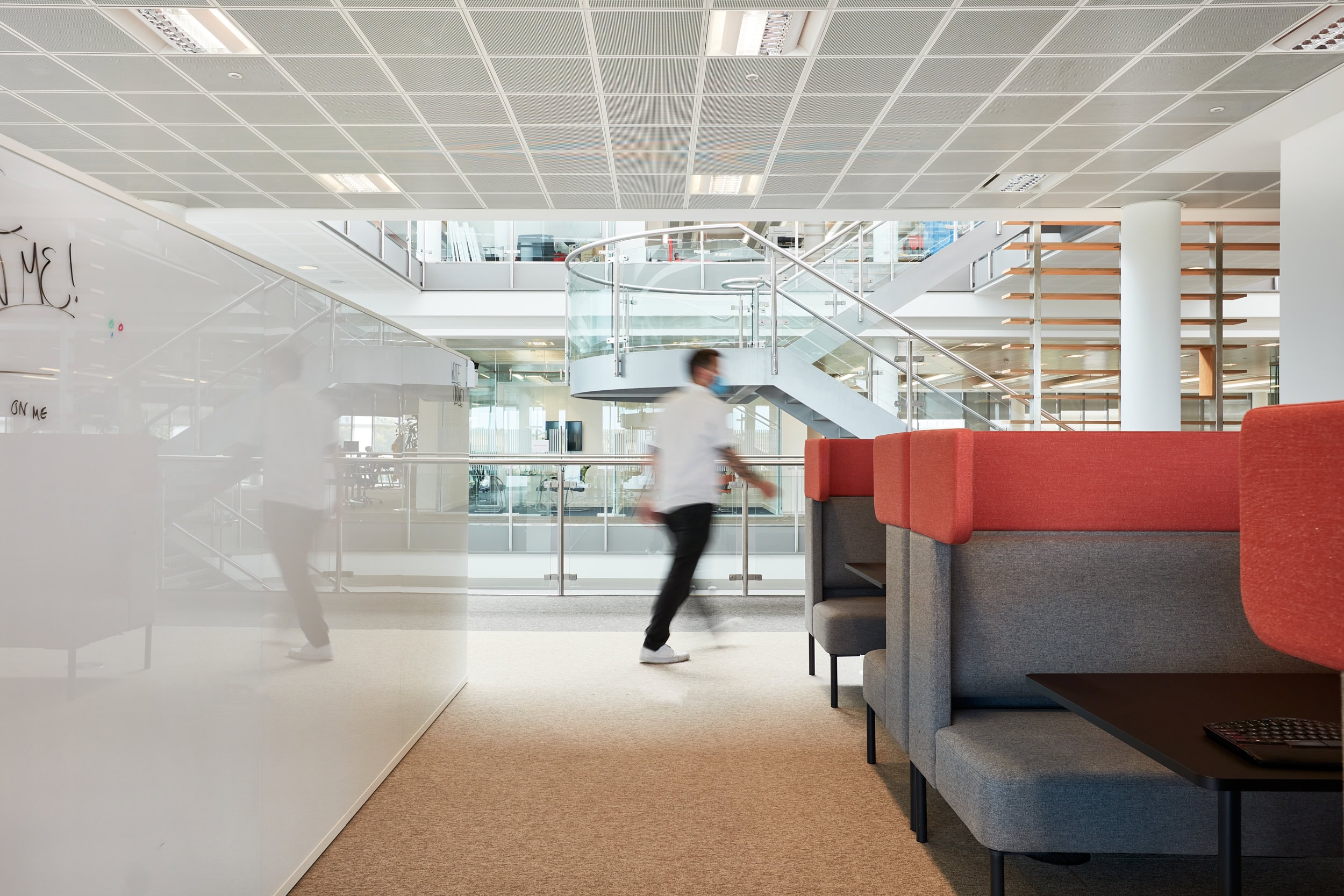
Fostering connections: space for collaboration and hospitality
The new canteen serves as both a functional and hosting space, adjacent to the reception. It fosters a comfortable atmosphere for clients, staff meetings and informal collaborations, enhancing Mundipharma’s hospitality-driven, people-centric culture and strengthening relationships.
