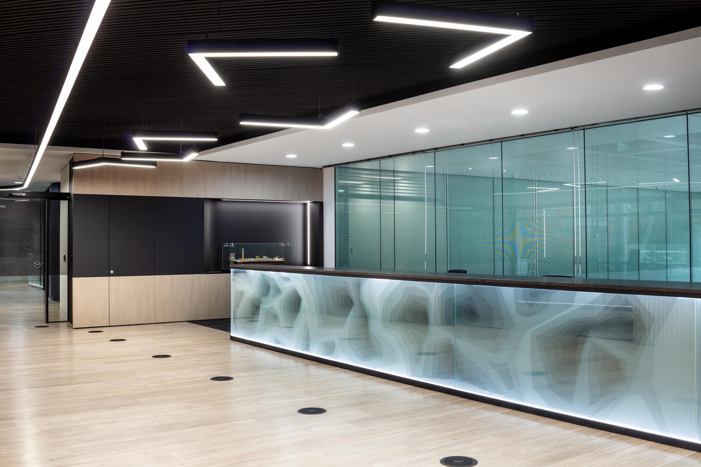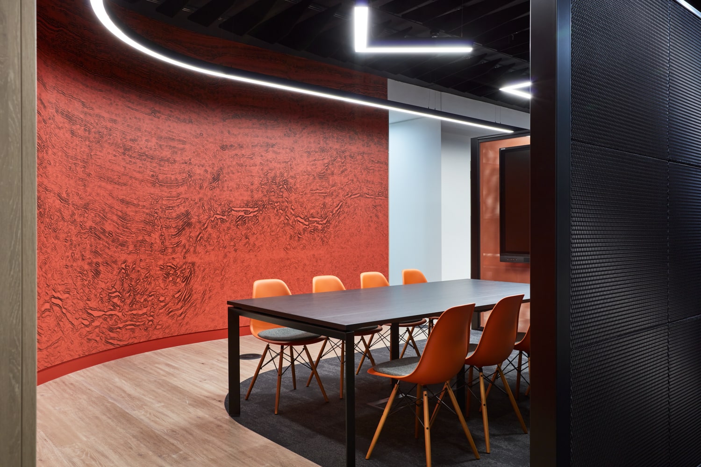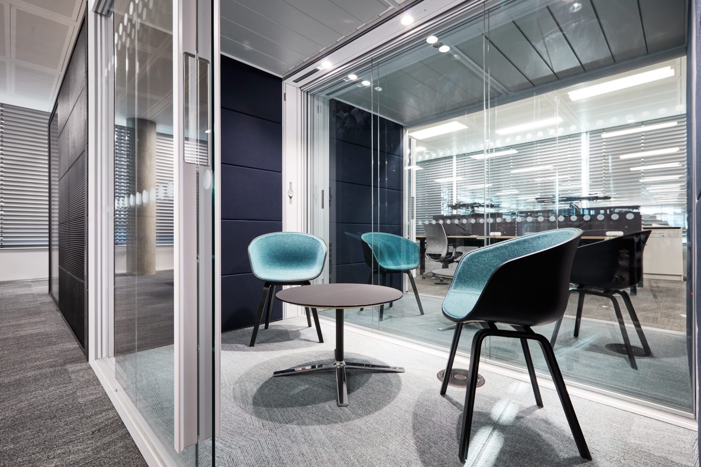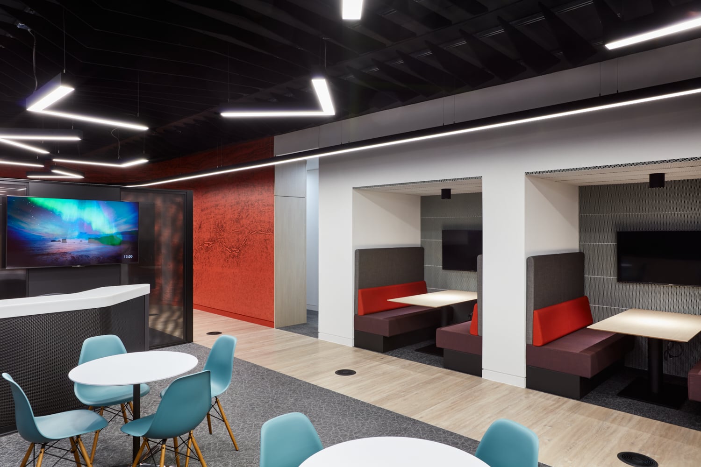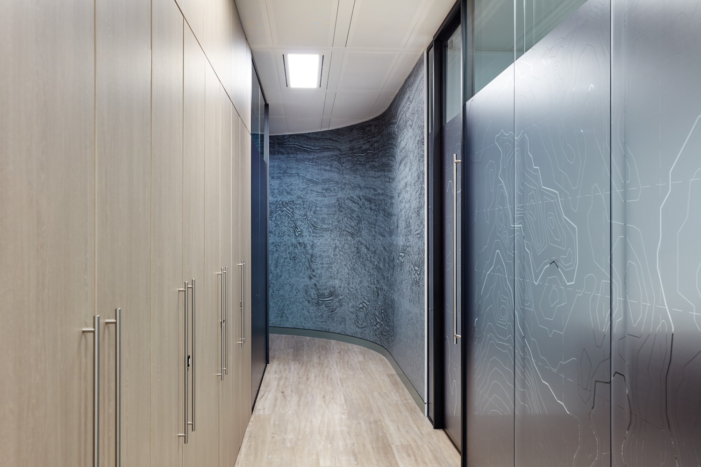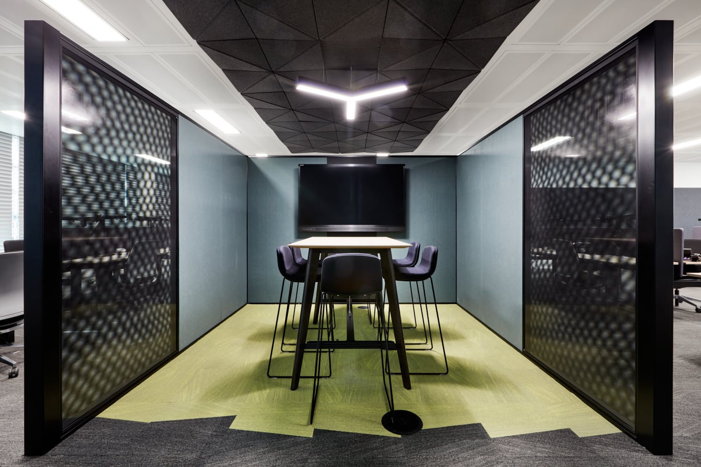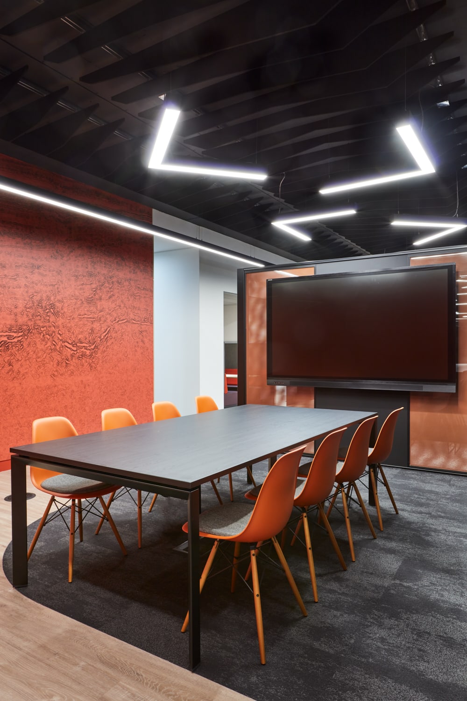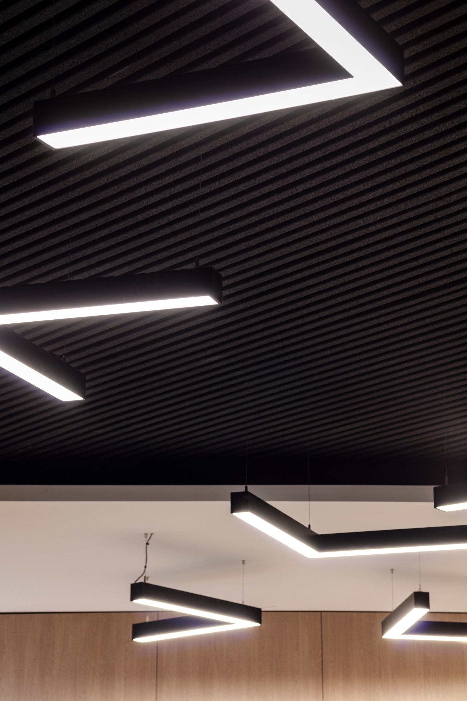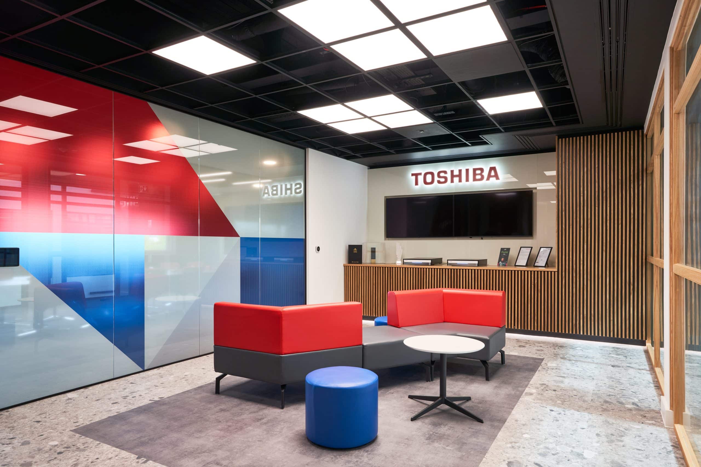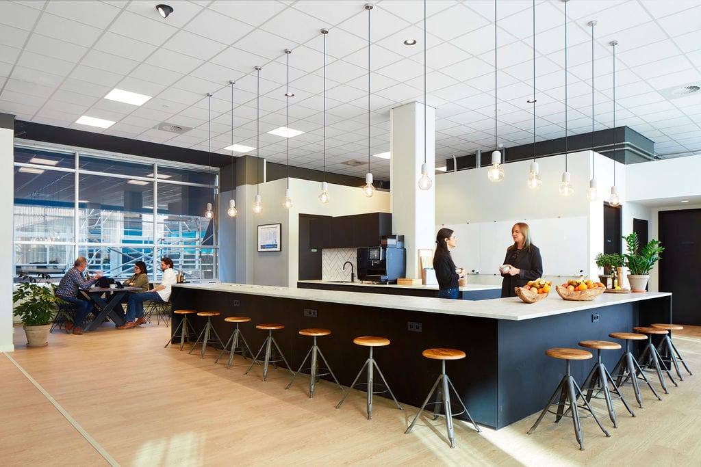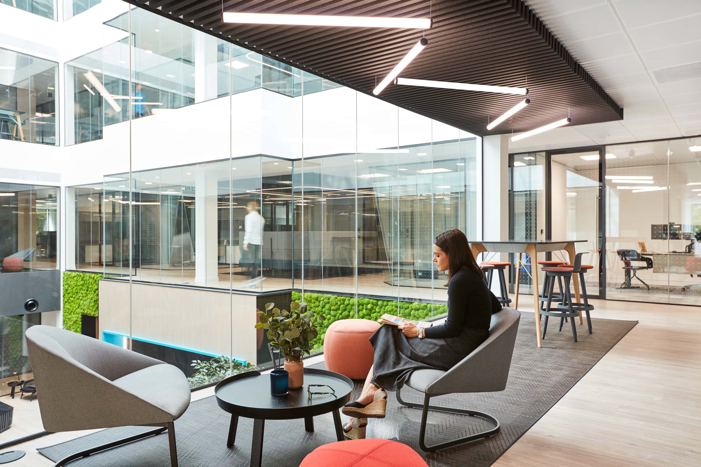Mining Company
AIS undertook the redesign of a leading mining company’s London headquarters, aiming to consolidate scattered spaces into an inspiring, collaborative hub. The transformative design draws inspiration from land and sea, fostering wellbeing, collaboration and productivity.
Client challenges
Employees from dispersed business units required consolidation into a fresh, unified London head office.
Demand for a modern, collaborative workspace reflective of the client’s brand, fostering staff well-being and efficiency.
Refurbishing the office while the team remained in full occupation, requiring strategic construction planning.
Transformational impact
Designed a layout with a continuous circulation route, promoting movement and interaction among teams.
Crafted an innovative layout promoting collaboration, integrating flexible workspaces that enhance staff well-being and operational efficiency.
Executed a phased refurbishment with dedicated swing space, ensuring on-time completion.
Workspace design for dynamic collaboration
The project’s challenge involved reimagining the client’s scattered workspaces into a unified, vibrant headquarters. The design solution prioritised collaboration through a forward-thinking approach, reflecting the clients brand ethos. Drawing inspiration from the land and sea, our concept seamlessly integrates continuous contours and typography into the workspace.
The overall layout of the floor plate has been designed to allow for a continuous primary circulation route from the open plan, to wrap right around the building’s core. This central, continuous circulation route is defined by a single continuous light guiding employees and visitors throughout the space while also acting as a ‘walking’ meeting room, promoting frequent movement around the space to stimulate incidental interaction amongst different teams.
This design philosophy extends to maximize natural light, promoting wellbeing, and strategically placing common spaces to cater to diverse work styles.
To enhance collaboration, each floor features diverse common spaces, including lounge areas, huddle rooms, and booth seating. The reception area leaves a lasting impression with a layered glass desk and custom manifestations celebrating the company’s achievements.
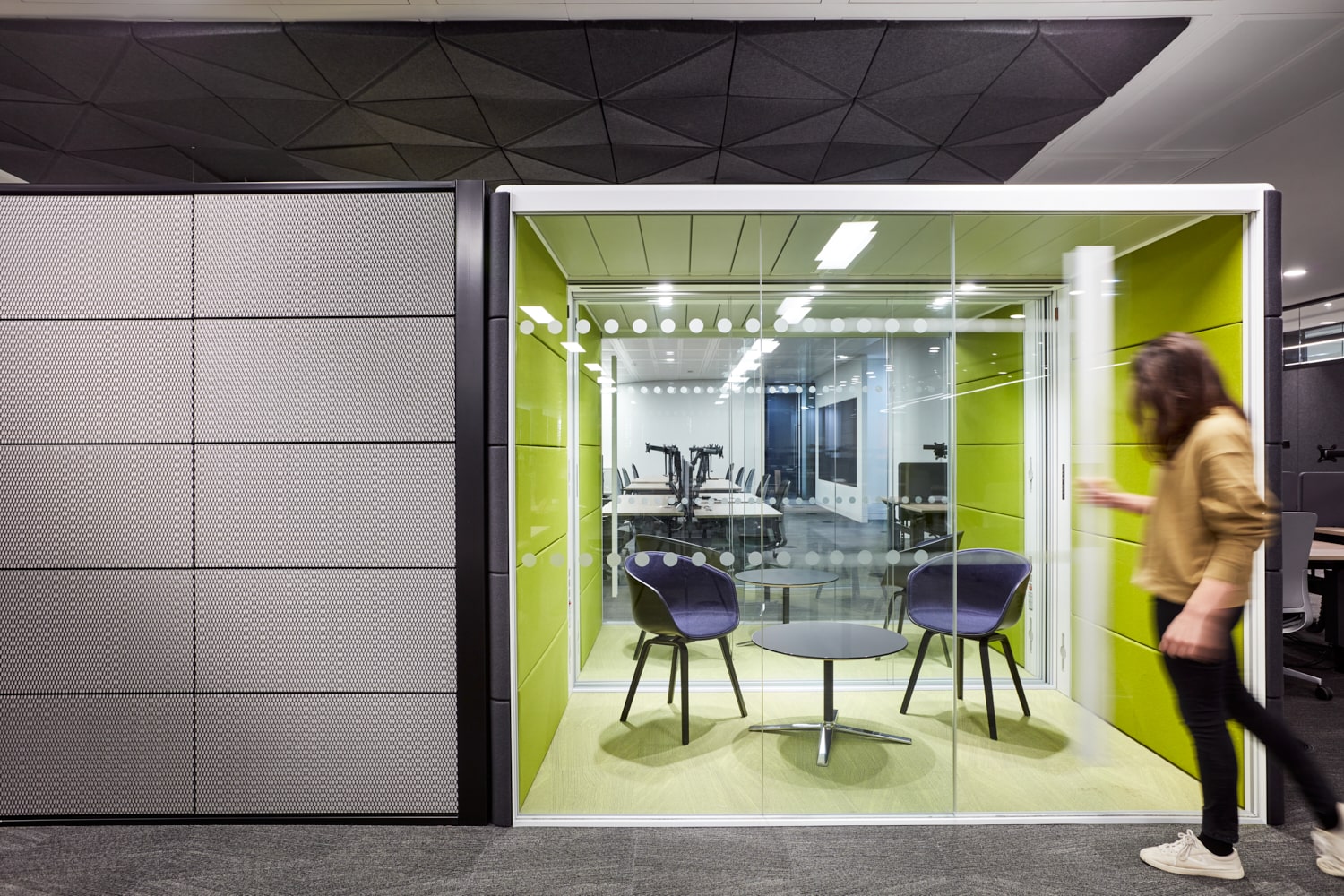
Enabling choice and crafted delivery
The phased construction, executed with precision and coordination, ensured minimal disruptions during the full-occupation refurbishment. This project exemplifies AIS’s commitment to transforming workspaces into dynamic, efficient and collaborative work environments, leaving an enduring impact on both the client’s brand and employee experiences.
