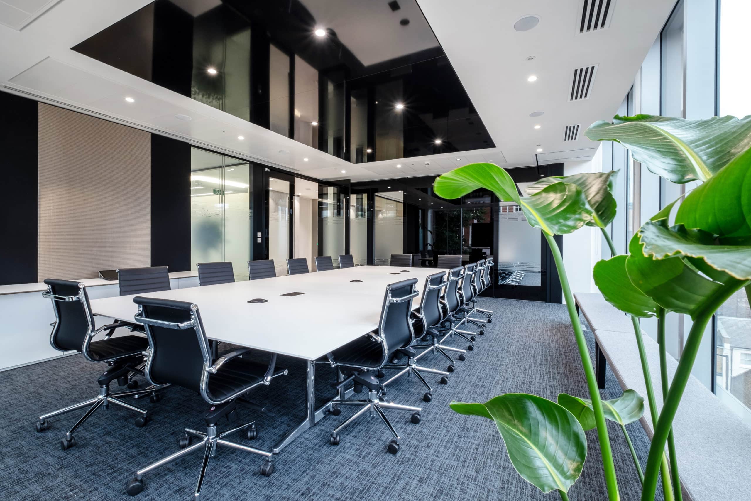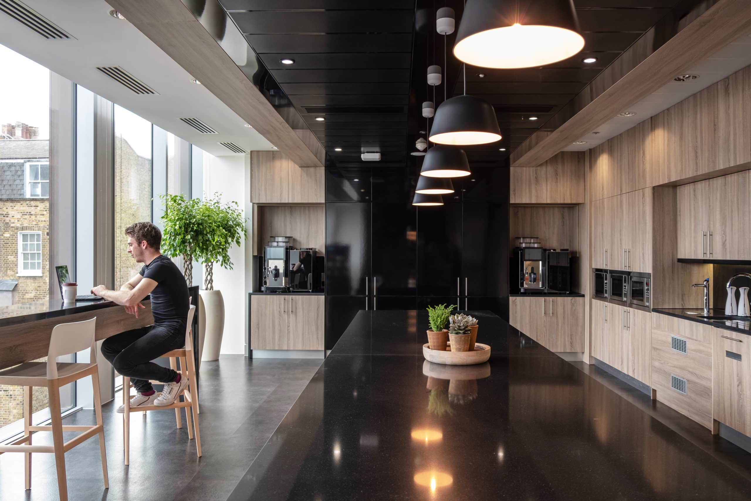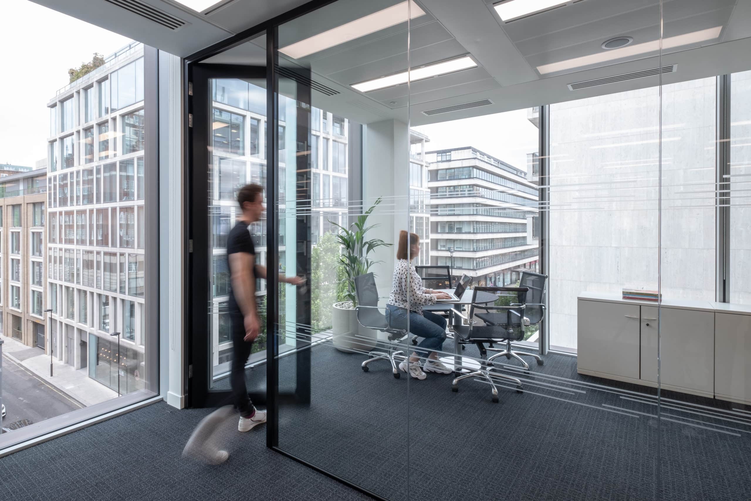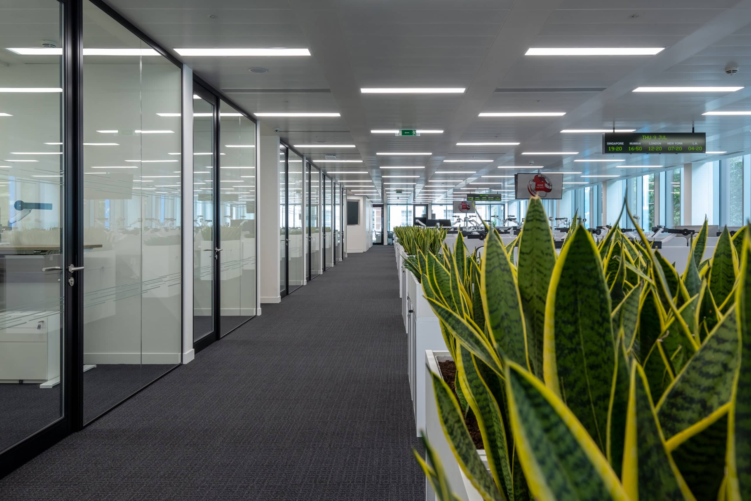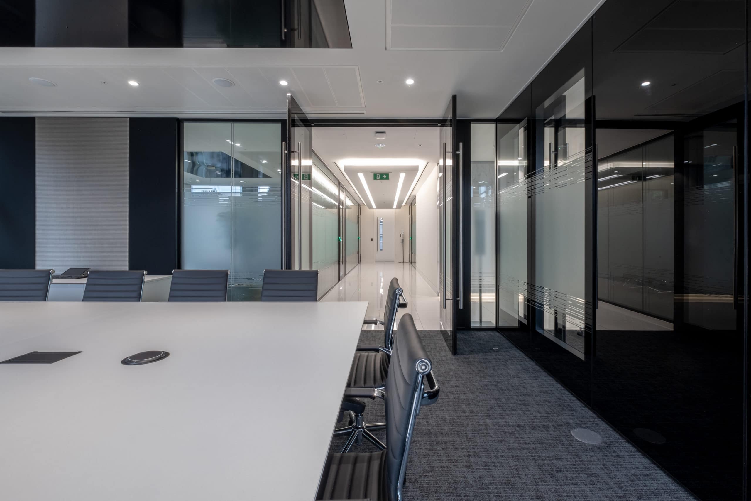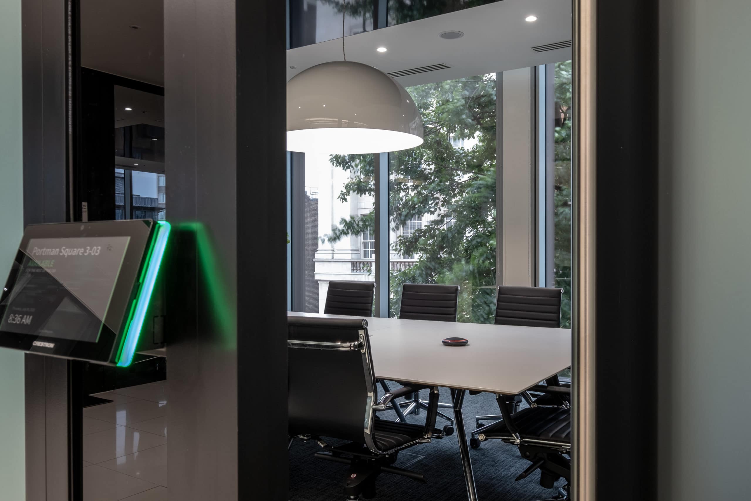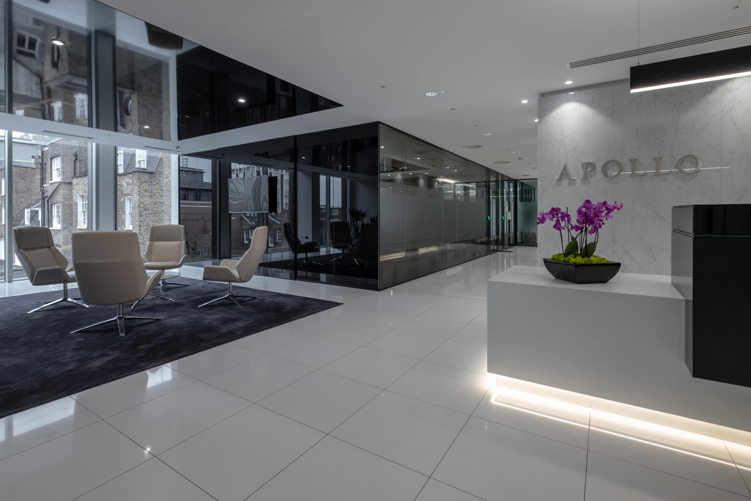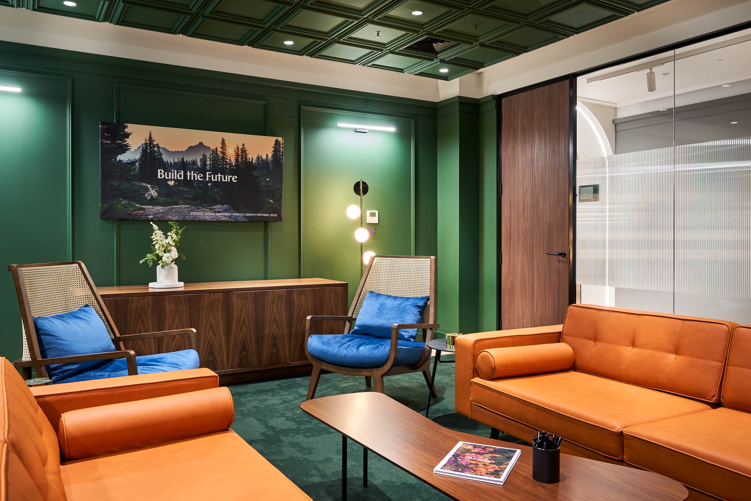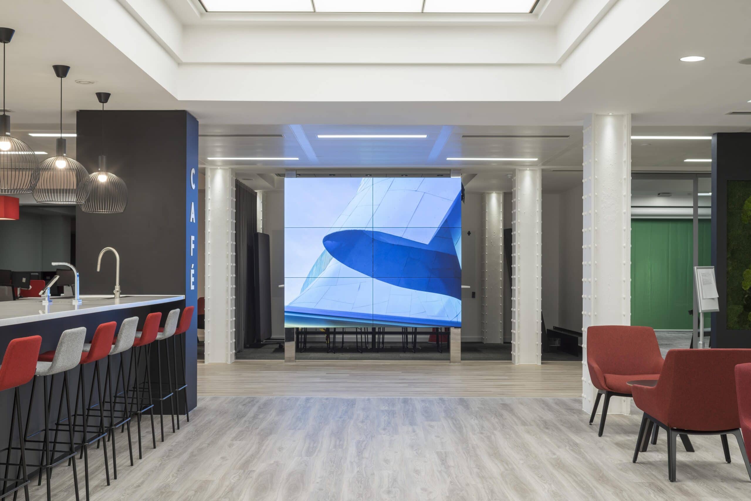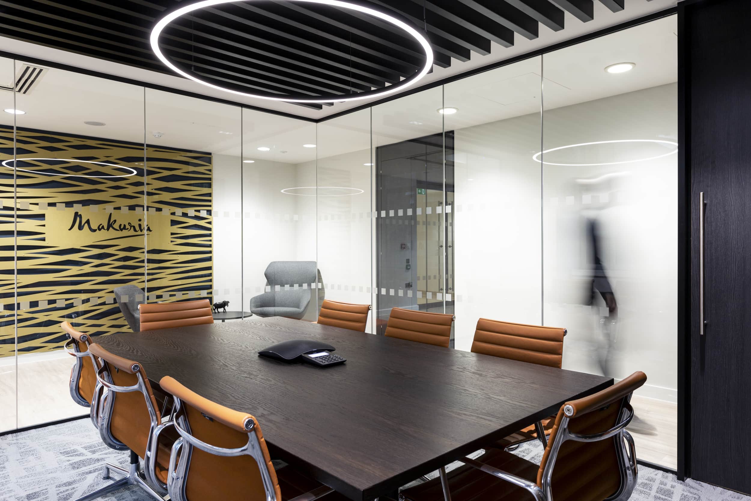Global Asset Manager
As one of the major global asset managers, the team sought to refurbish their existing space to align with their energetic culture. Leveraging our expert design management skills, we collaborated with the client’s architects, ensuring a successful pre-construction and construction delivery on-site for this progressive and vibrant workplace transformation.
Client challenges
The client required a transformation from a tired, outdated space to a sophisticated and contemporary environment that reflected their business model.
With large trading areas, the acoustics of the space were a challenge, demanding optimisation for performance in a noisy trading environment.
The client aspired to bring their visionary concept to life within stringent budget constraints, requiring exacting design management.
Transformational impact
Our approach prioritised incorporating brand elements to authentically reflect their ethos within the transformed environment.
Sound-absorbing panels in the open plan maintain a quiet ambiance, while trading desks included integrated plant units for further sound absorption.
The original design intent was preserved, delivering an elegant and sleek workspace while staying within the client’s budget.
Effective design management for cost-efficient success
As one of the world’s largest alternative investment managers, this client needed their offices to be a sophisticated and confident space much like their business model.
Their brief was to bring their previously tired space into the future, reinvigorating the space to create a clean and contemporary aesthetic that would create a more productive setting and leave staff with a space they are happy to work within, enabling to retain top talent in a competitive industry.
We took over the initial concept design from the client’s designer, 3equals1design and seamlessly continued it through the entire design and build process. Through meticulous design and construction management, our expert design management team refined the details to enhance cost efficiency, ensuring a successful delivery on site.
The project scope included full refurbishment works as well as mechanical and electrical works throughout to create a more refined aesthetic and functional space for the Apollo Global team. The space is elegant and sleek in style, combining minimalism and clean lines that come together to create a sophisticated style where staff can feel professional and valued.
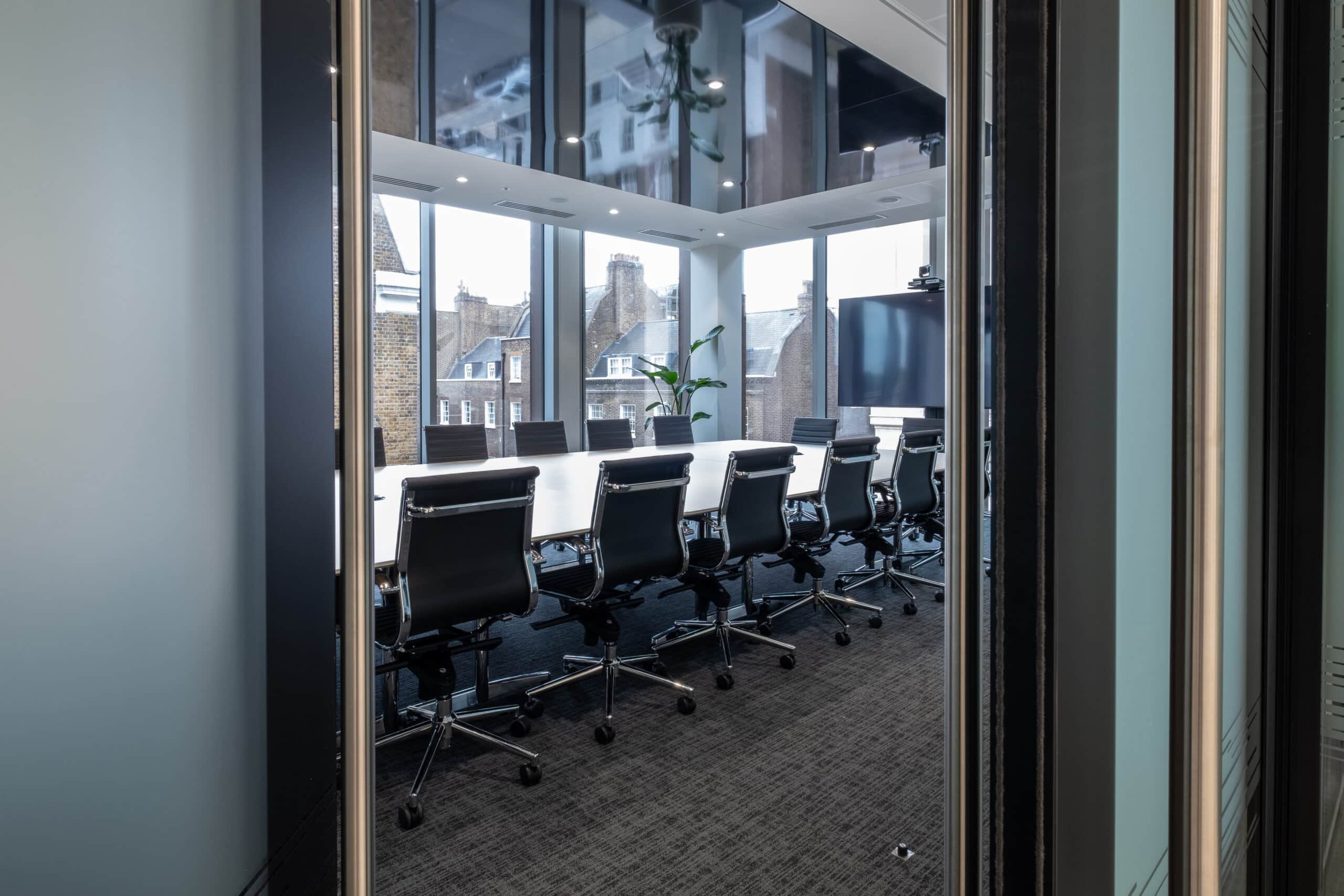
Acoustic excellence: enhancing trading workspace performance
With large areas of dedicated trading desks, the acoustics of the space played an important part in ensuring performance could be optimised within a noisy trading environment. Spaces in the open plan are defined by sound absorbing ceiling panels which allows the space to remain open but quiet. Meanwhile, each bank of desks features its own planting units with integrated storage, enabling staff to take advantage of the benefits of biophilia which has proven to have a positive impact on productivity.
Central to the design is a large open plan kitchen where staff can take a break in a relaxed, family style setting, encouraging interaction between teams on a more social level. The space is light and bright and takes full advantage of the surrounding views, while the open plan bar style seating further facilitates interaction bringing people together and enhancing opportunities for collaboration.
Through expert design management, we ensured that every detail of the project aligned with the strict budget and optimising the overall efficiency of the delivery process on site.
