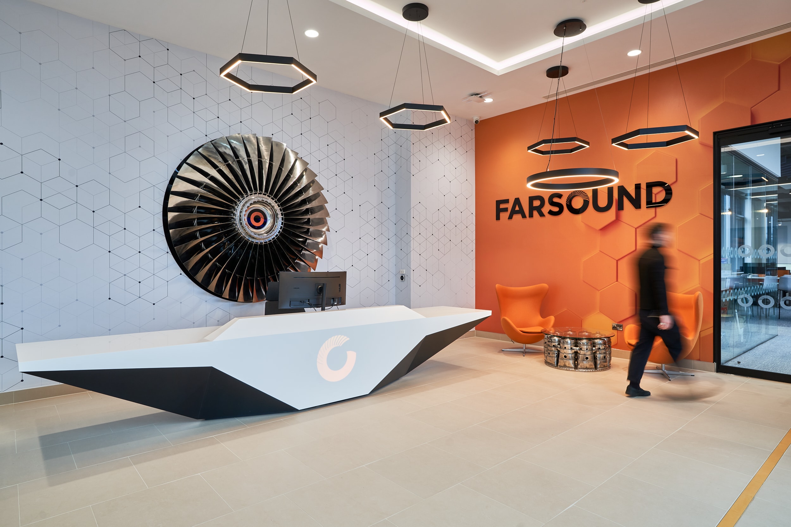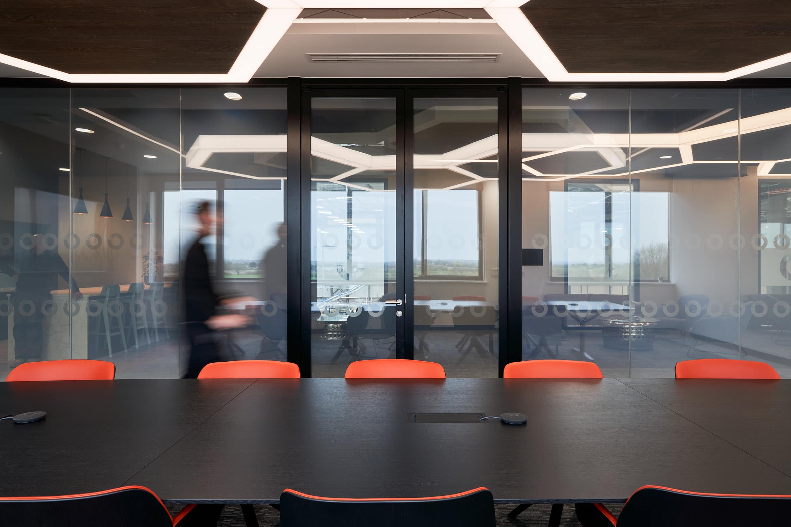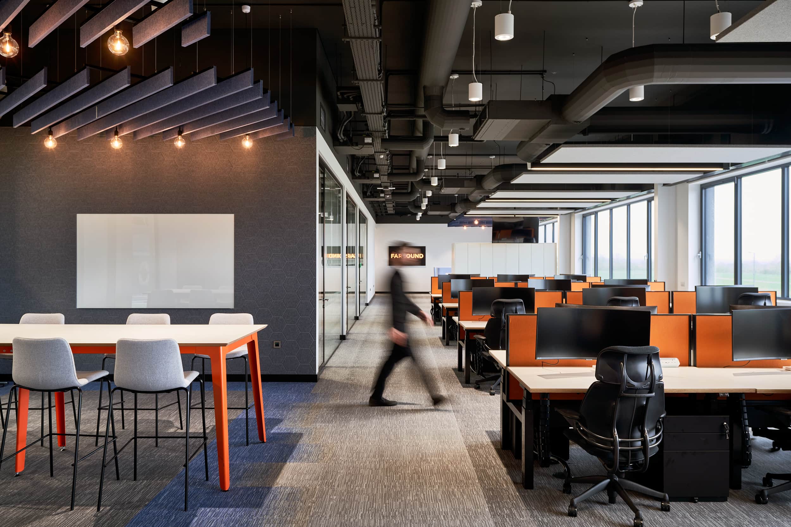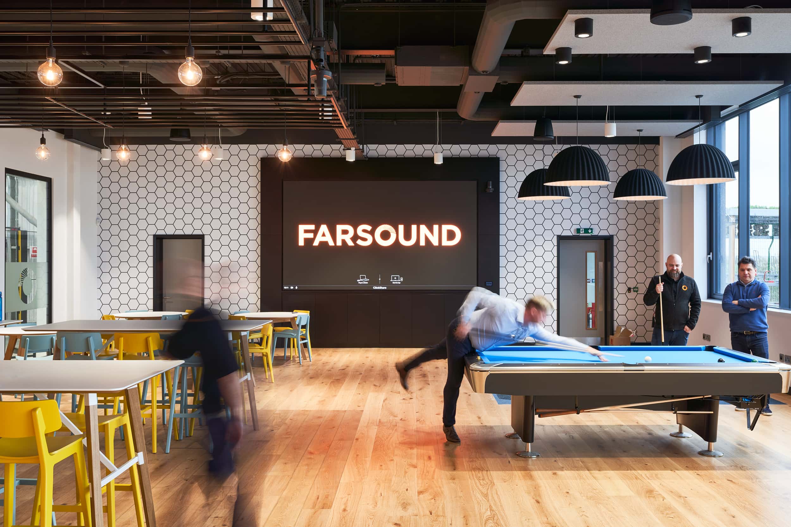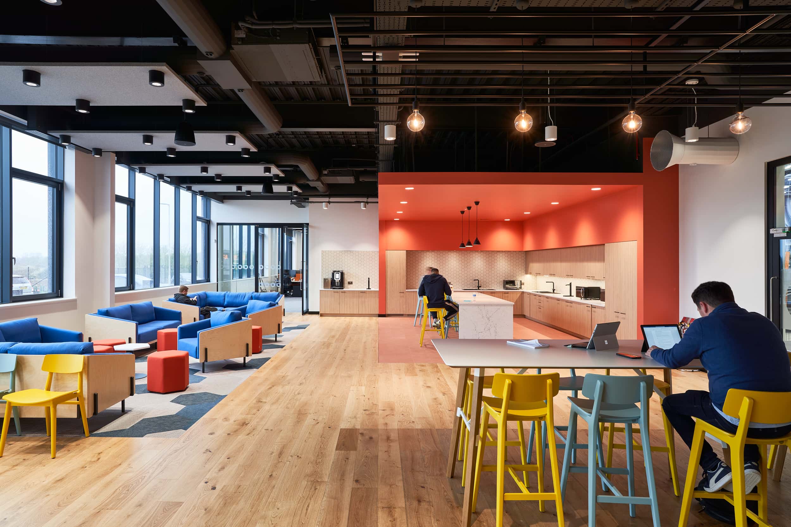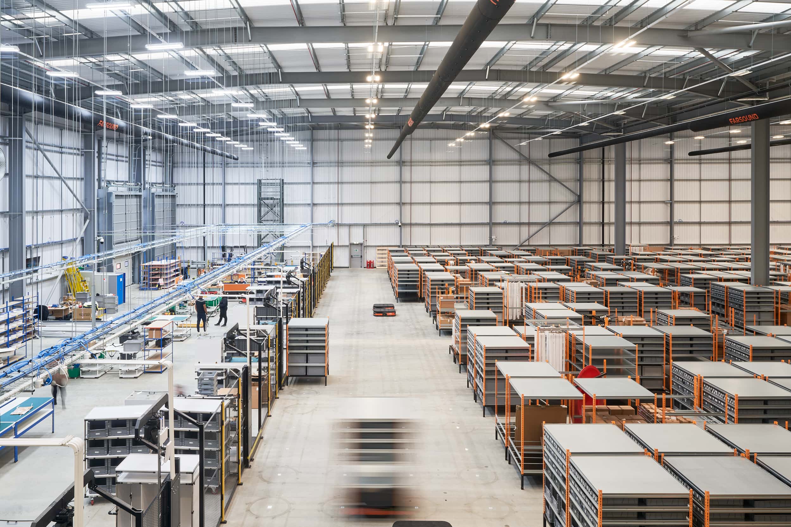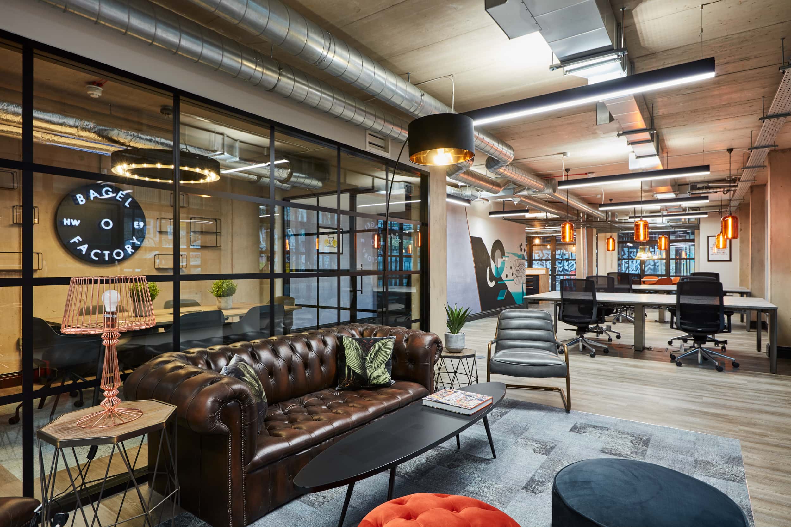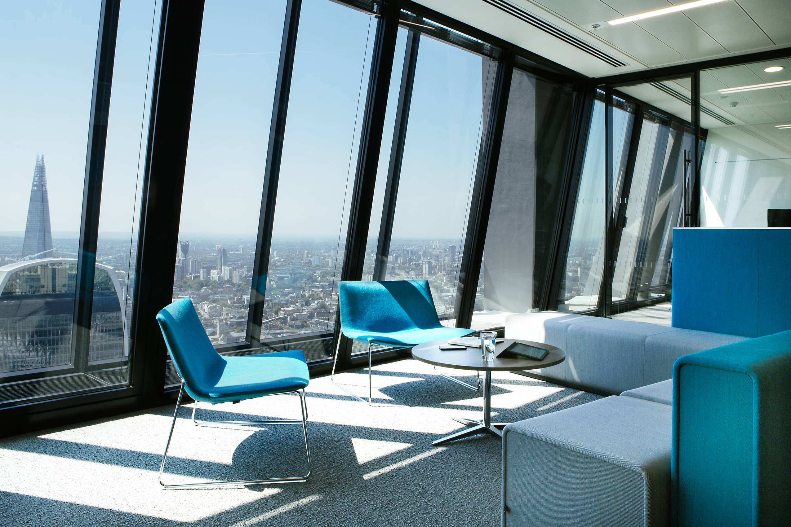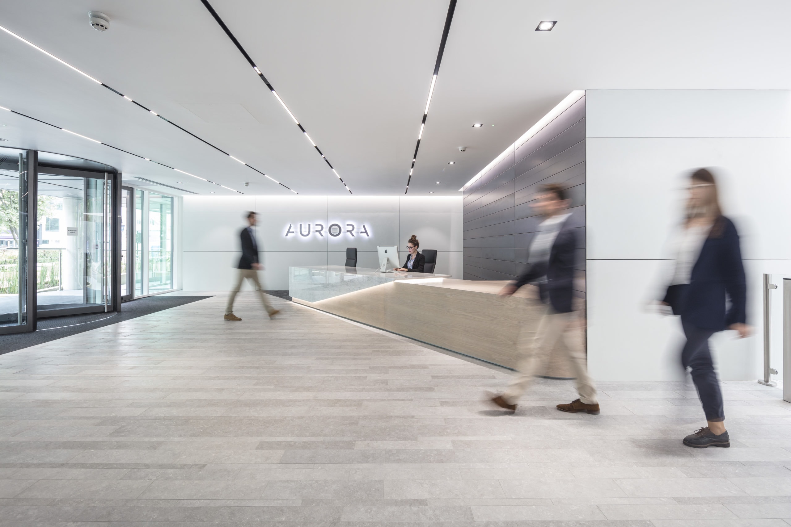Farsound
We helped Farsound Aviation to create an exemplary aerospace office design to support the expansion of their team, their services and their market reach.
Client challenges
Out-grown workspace due to significant expansion.
Staff attitude towards the workplace at a low with little motivation to use the office.
Complex needs including warehouse space and sustainability targets.
Transformational impact
Early collaboration with specialist sub-contractors to deliver a range of impressive staff amenities.
Compact engineering solutions and trusted supply chain to create a warehouse facility at the highest standards.
Intelligent design to connect clients and staff to the company’s identity.
A unified approach for a solution led project
This state-of-the-art aerospace office showcases the effectiveness of our traditional team in delivering a people-centric workplace that meets both corporate and environmental objectives.
We worked in close association with the client’s project team early to gain a thorough understanding of this aerospace office design concept. This enabled us the foresight to ensure the original design intent could be realised through coordinated detailing and technical planning.
Farsound’s relocation also presented an opportunity to enhance their offering in terms of warehouse space. Here our technical construction team provided a compact engineering solution, including the design and installation of a complex mechanical and electrical system, including heating, ventilation, air-conditioning, fire protection and security systems that would allow the warehouse to be easy to run and maintain.
Industrial features and bold design details, combined with ample staff amenities and sustainable construction, has created a destination aerospace office design that staff can be proud of, and one that will support Farsound’s continued growth and success in the industry. Design details and bold colours to emulate corporate branding including a 500kg aeroplane engine in the reception.
Ample staff amenities such as games room and on-site gym to create a people-centric workplace.
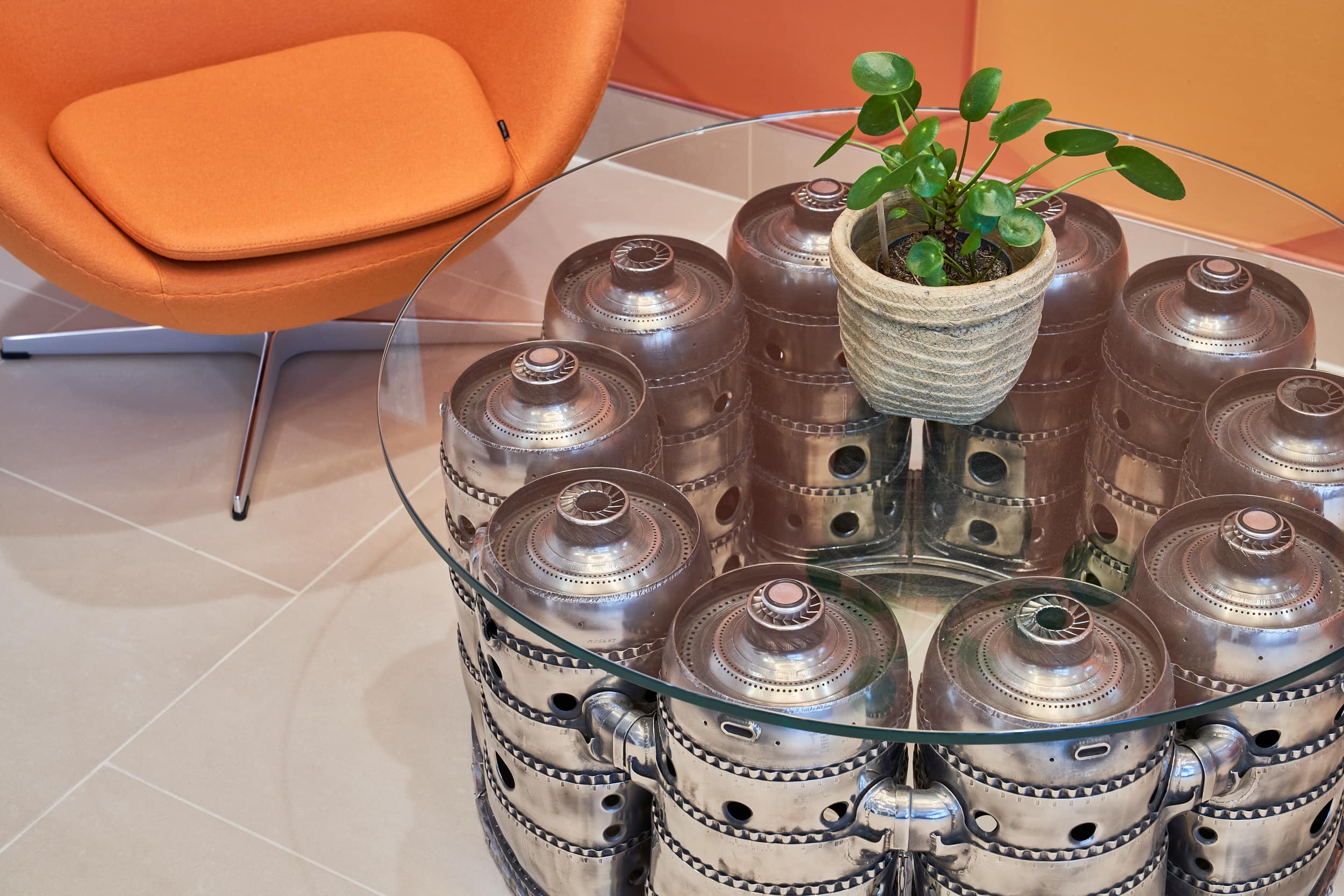
Designed with sustainability and eco-friendly construction at its heart
The incorporation of sustainable practices around the office is evident through the implementation of various eco-friendly features. Solar panels on the roof generate electricity that powers not only the lighting systems but also contributes to the overall energy needs of the entire office. In a commitment to embracing the future of transportation, electric vehicle (EV) charge points have been strategically placed in the office car park, catering to the growing demand for sustainable mobility. Meanwhile reclaimed grey water is used for flushing toilets.
By adopting these environmentally conscious practices, we aim to set a precedent for sustainable office design, demonstrating that cutting-edge technology and environmental responsibility can seamlessly coexist in the workplace.
