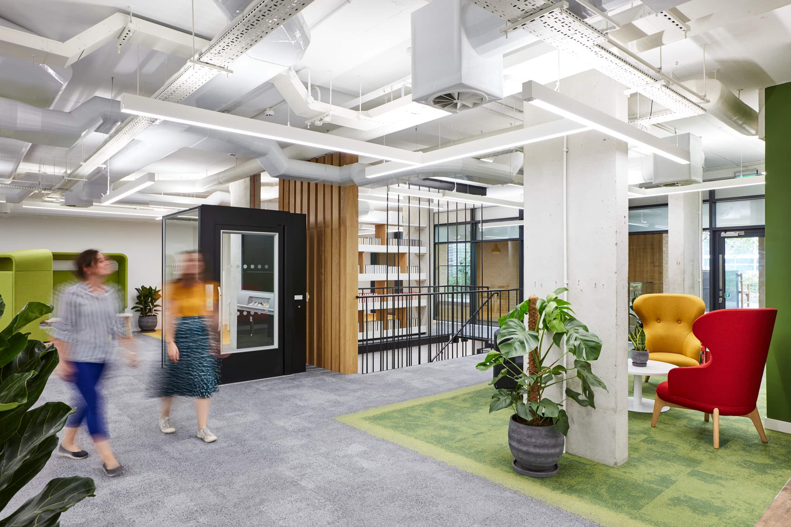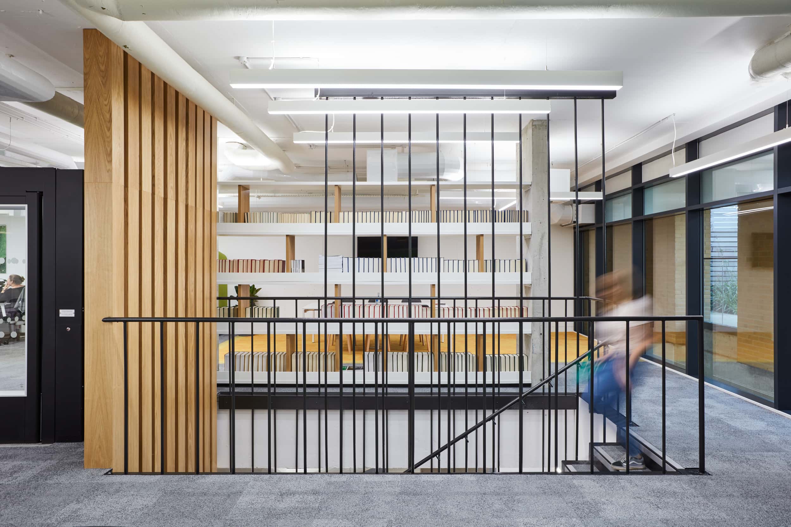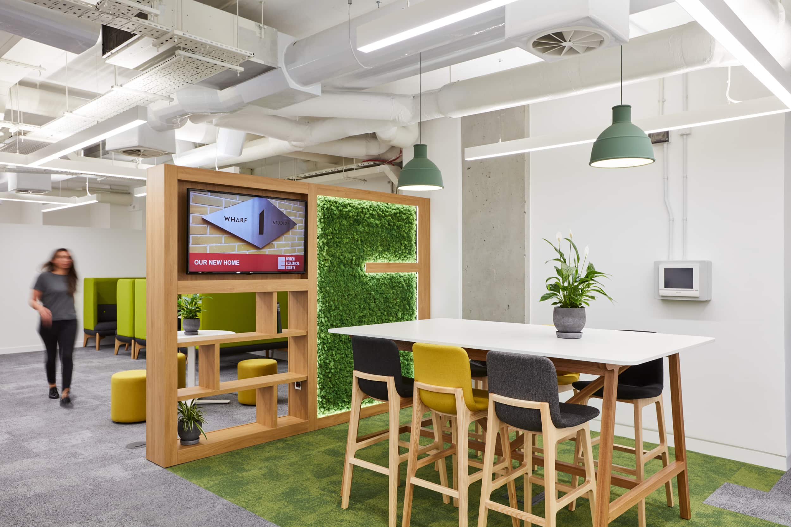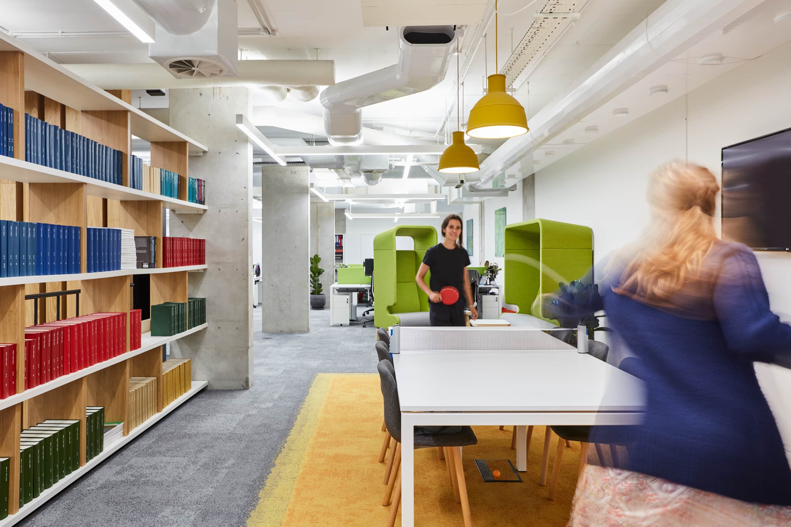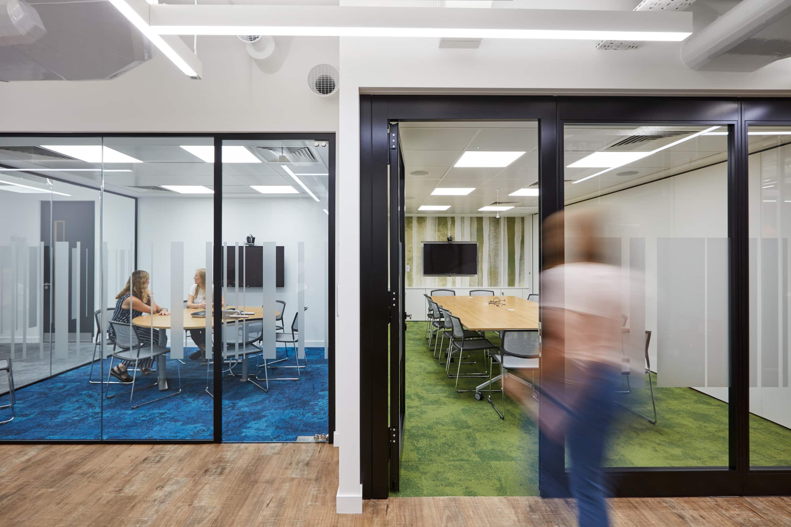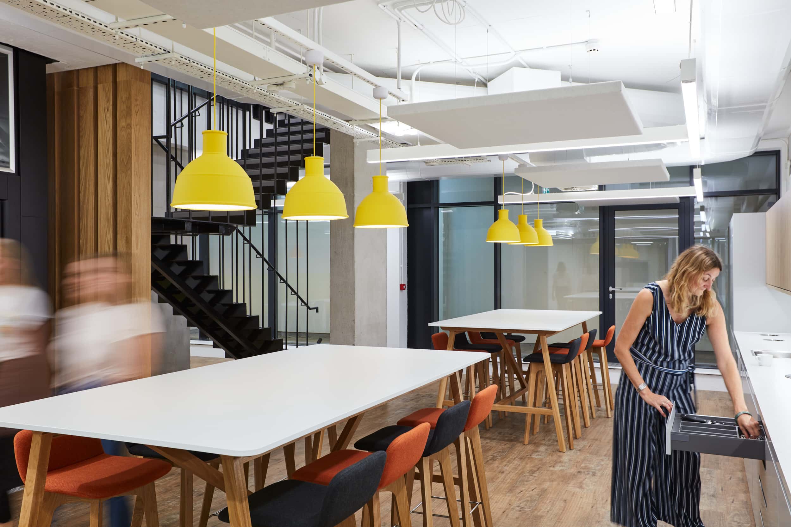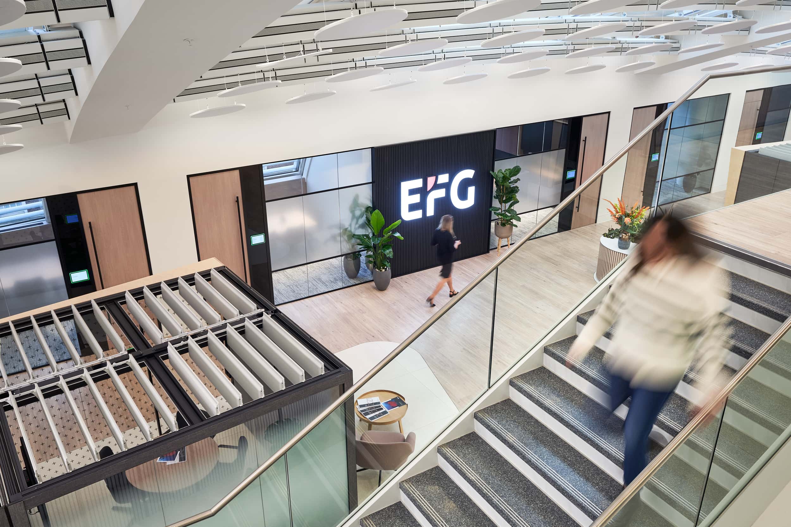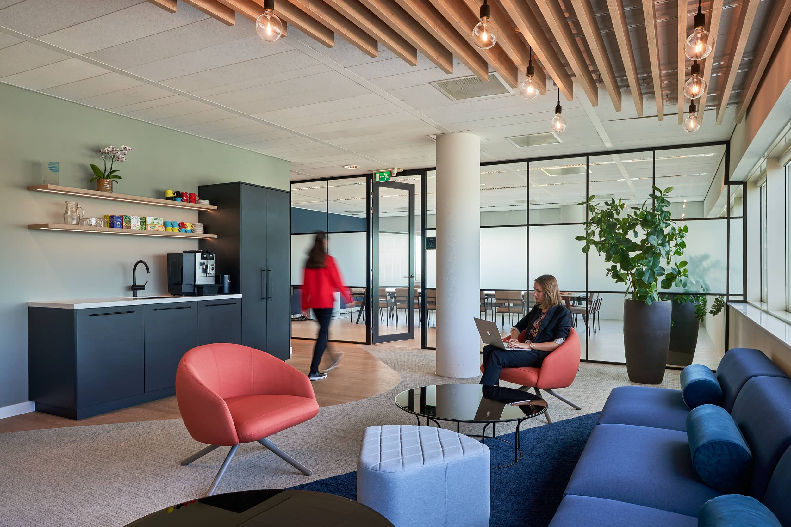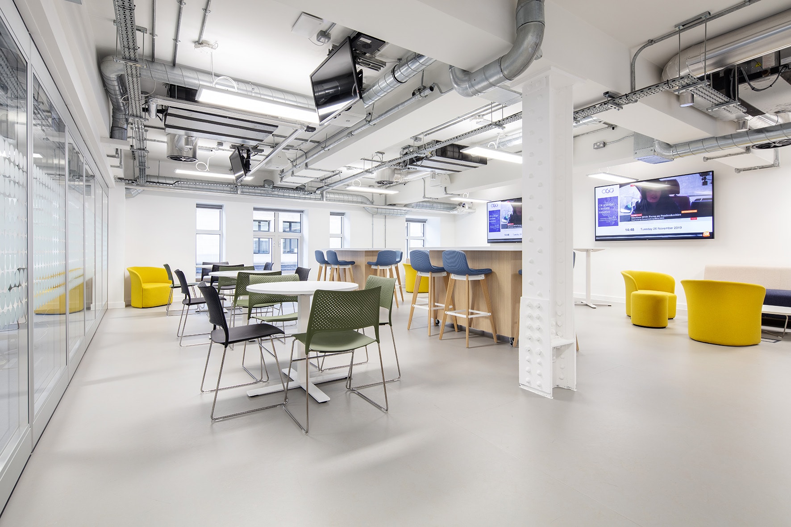British Ecological Society
By embracing sustainability, employee well-being and ecological harmony, AIS transformed the British Ecological Society London office into a vibrant and collaborative environment, achieving SKA Gold status for sustainability.
Client challenges
Creating a modern office environment that supported the healthy lifestyle of employees
Creating a workspace that is full of life and collaboration, reflecting the British Ecological Society mission
Achieving a green office certification within a building with outdated mechanical and electrical systems
Transformational impact
Ergonomic furniture, sit-stand desks, ample access to natural light and wellness rooms promote employee well-being
Creation of open office layout encouraged communication and natural light flow
Energy-efficient lighting, future-proof maintenance plans, sustainable procurement and waste reduction practices achieved SKA Gold
Eco-Centric Workspace Transformation
The British Ecological Society aspired to create a modern office environment that prioritised sustainability, while also supporting the well-being of employees.
The transformed office encompasses a variety of spaces that cater to diverse work needs, promoting quiet focus, collaboration and project work. Open planning fosters both communication and natural light flow throughout the space. Meeting rooms thoughtfully placed on the ground floor maximise natural light and offer staff views of outdoor surroundings.
The BES mission to connect people with nature is mirrored in the workspace design through the incorporation of bold colours, natural world imagery and unique meeting room themes inspired by different habitats. Biophilic design elements, soft furnishings and social areas provide spaces for casual meetings, enhancing the overall vibrancy of the headquarters.
The integration of AIS mechanical and electrical experts from the outset allowed for the sustainable design of the building’s systems. Smart design solutions and future-proof maintenance plans were developed to ensure the fit-out would continue to operate sustainably well into the future.
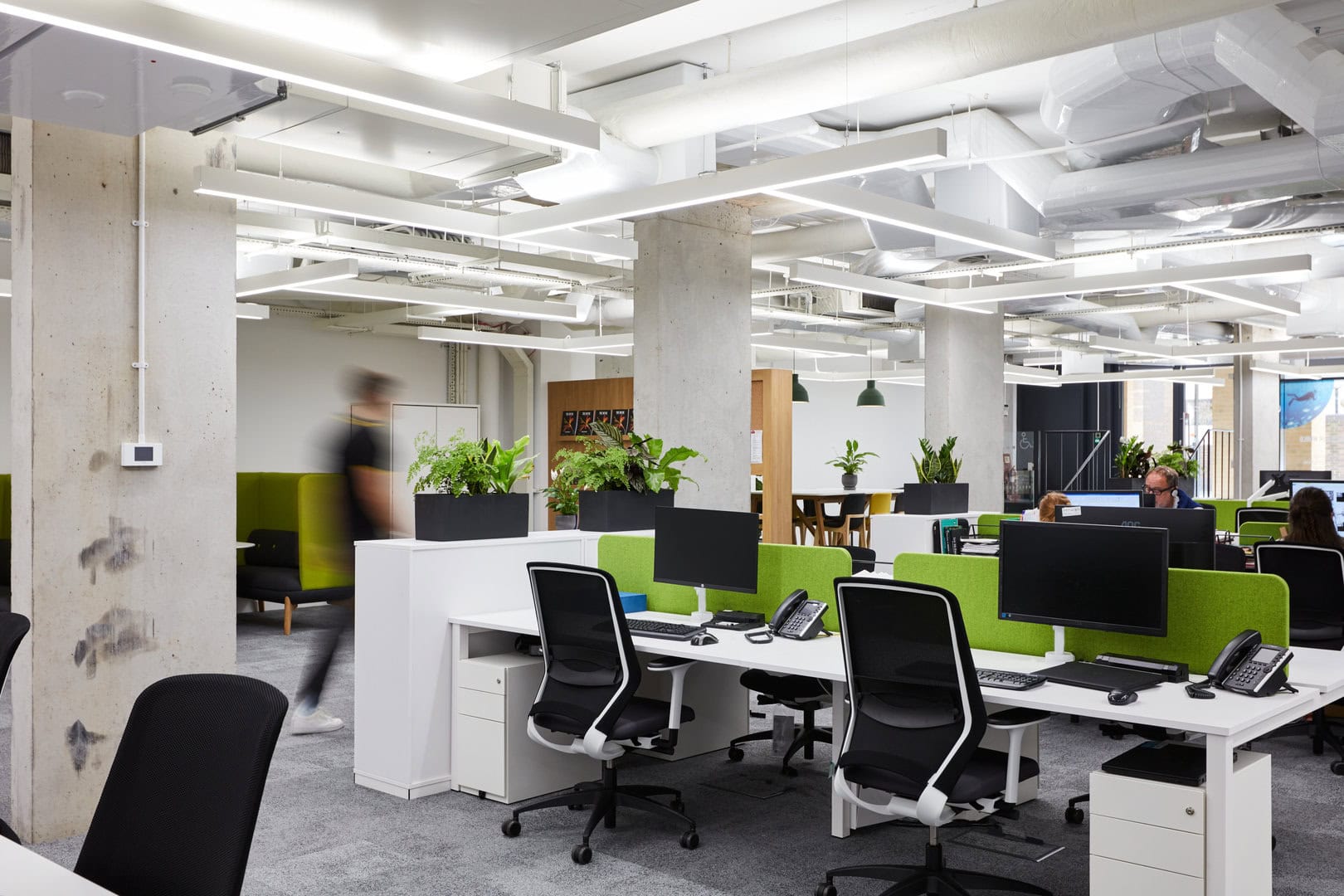
Harmonising sustainability and well-being
BES aimed for top sustainability while considering the environment and employee well-being. Using the SKA rating system our sustainability experts meticulously crafted the project in accordance with SKA guidelines, resulting in the prestigious SKA Gold status for the fit-out—the pinnacle of sustainable office design.
The British Ecological Society’s office transformation stands as a testament to their commitment to sustainability, employee well-being and ecological harmony.
