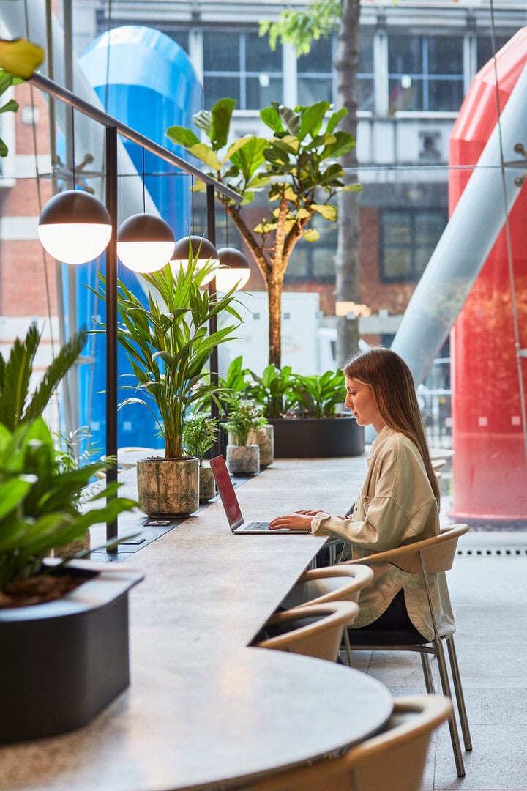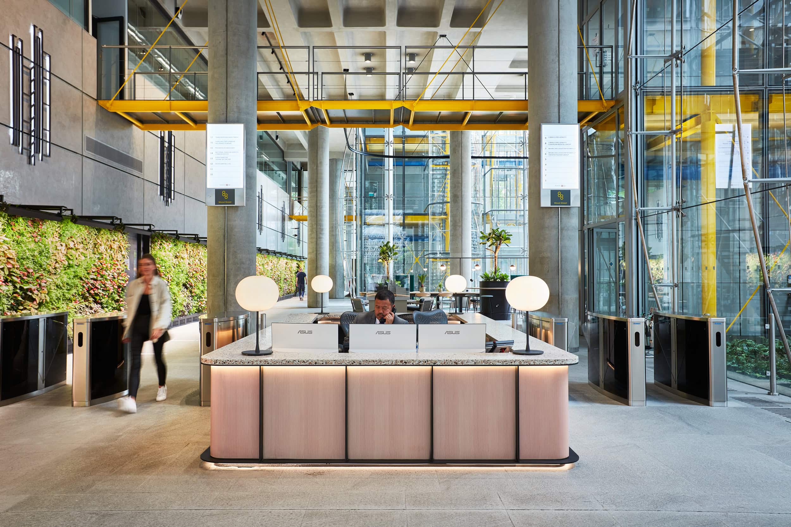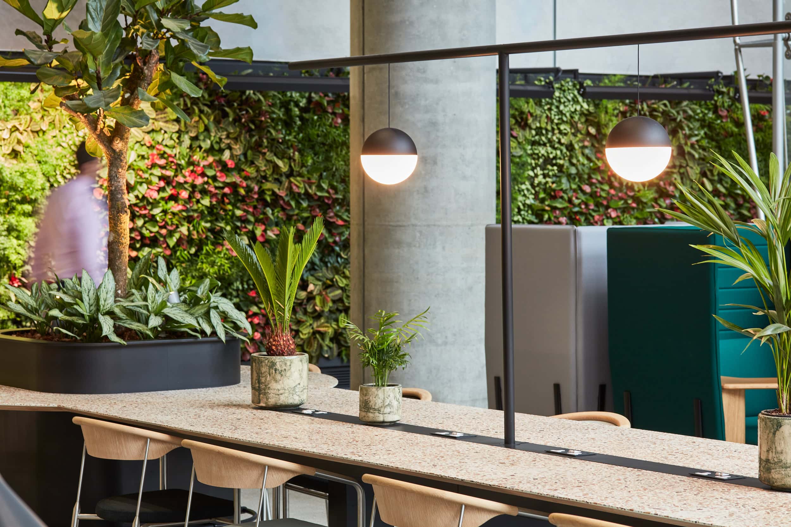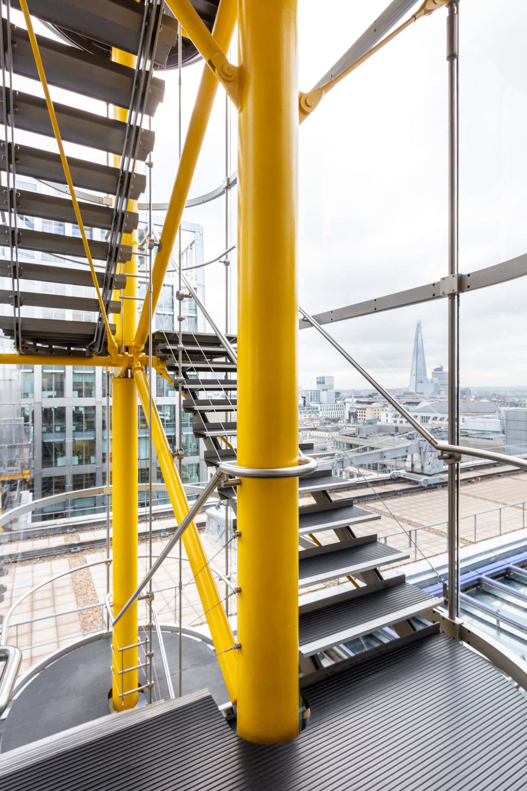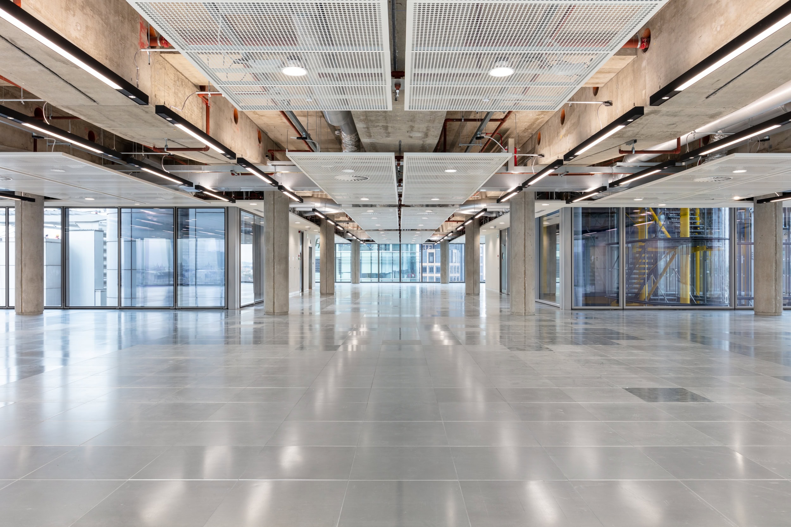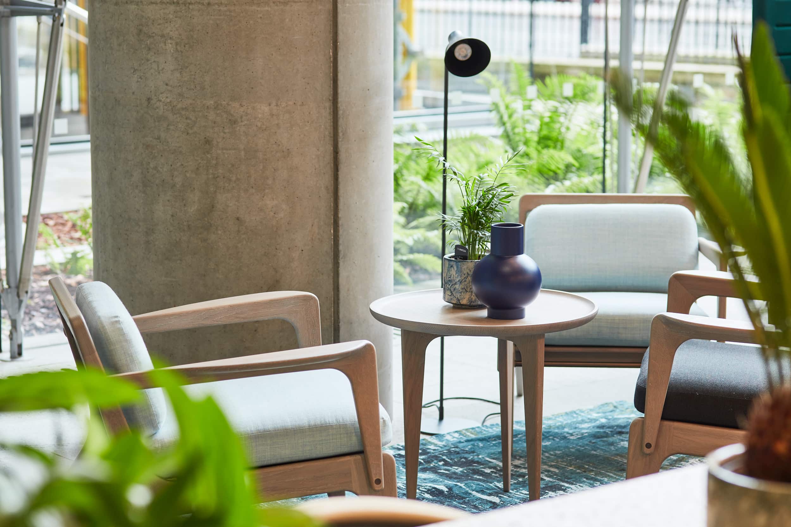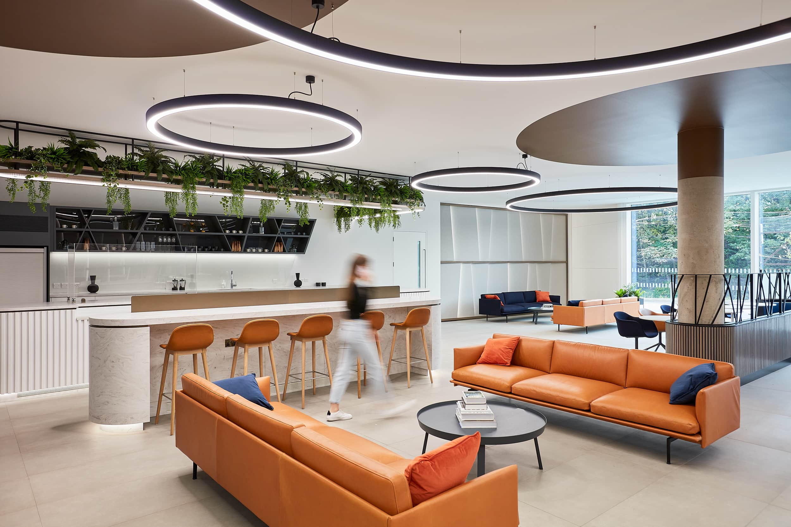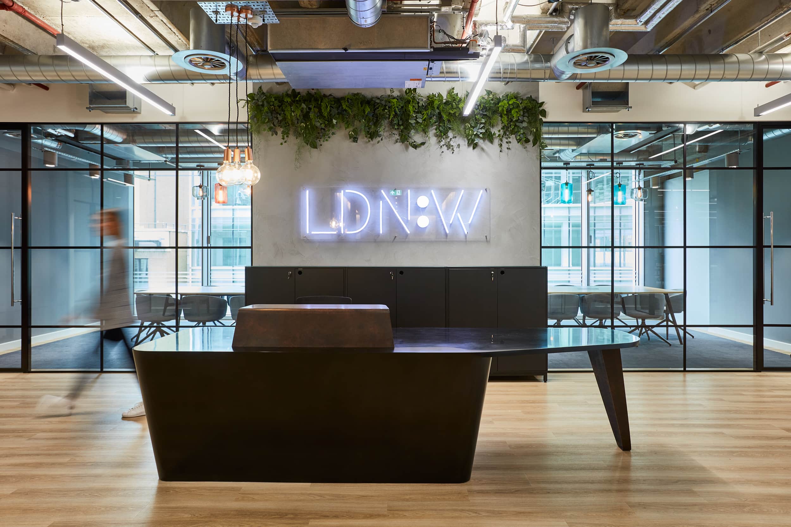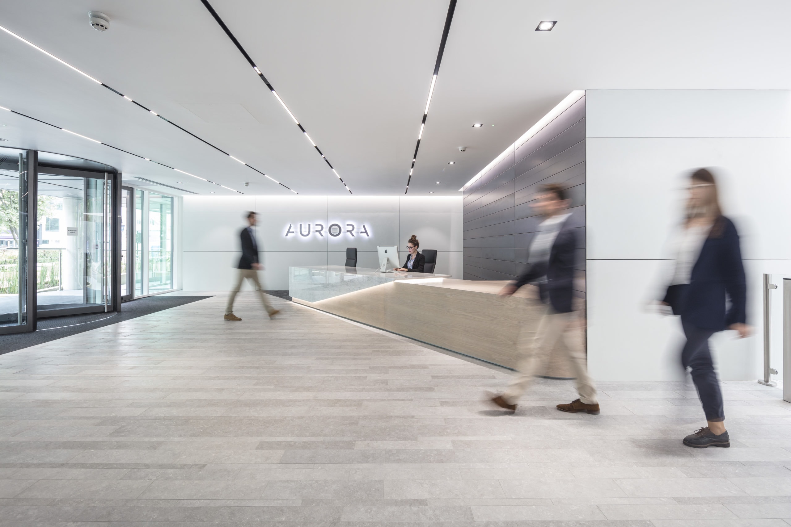88 Wood St
Working closely with partners Knight Frank and Morrow + Lorraine, we revitalised the building’s interior with high-quality detailing and modern features to not only improve the property’s visual appeal but made it more appealing to a diverse range of tenants.
Client challenges
Elevating the property’s appeal with high quality detailing to create a contemporary aesthetic and attract significant rental returns
Cultivating tenant diversity with universal design appeal to common areas
Managing complexities of transforming over 130,000 sq ft of space during the pandemic
Transformational impact
Installation of top-quality materials, sophisticated details, and contemporary finishes
Common areas feature timeless design and universal accessibility for broad industry appeal
Maintaining clear communication and adhering to safety measures, AIS successfully navigated challenges posed by the pandemic
Breathing life into older office stock
In the heart of London’s iconic 88 Wood St skyscraper, AIS embarked on a transformative fit-out project covering multiple floors, including reception. The aim was clear: infuse the building with a modern, high-quality aesthetic to boost asset value. Collaborating closely with Knight Frank and Morrow + Lorraine architects, we created a mesmerising international-grade office environment.
Phase one involved a complete overhaul of multiple upper floors, stripping them back to the shell and core and introducing new mechanical and electrical services. A stunning “SAS mesh raft” ceiling frames semi-exposed services. These works also included the refurbishment of washrooms, featuring high-spec cubicles, terrazzo worktops, elegant hardware and lighting to achieve a sophisticated finish.
The reception received a refreshing makeover with full CAT B works. It now boasts a 45-meter living wall, bespoke joinery, full-height glazing and a flexible co-working space. A barista-style café enhances the leasing offering, while welfare facilities, including cycle racks, showers and lockers, promote well-being. The result is a tranquil and sophisticated space where every detail contributes to a serene experience.
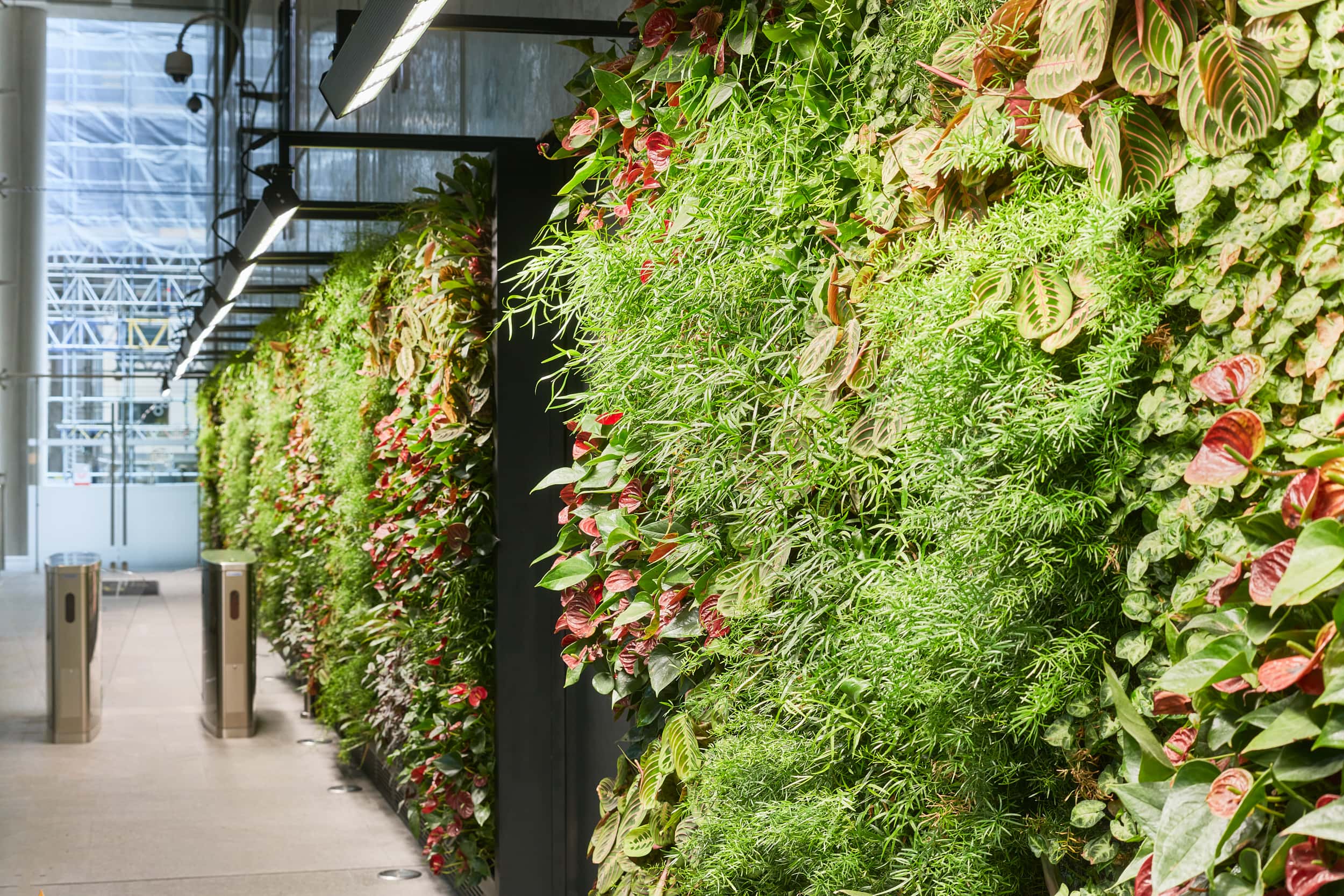
Navigating complexity amidst pandemic challenges
The project’s sheer size, spanning over 130,000 sq ft, presented complex logistical challenges, further exacerbated by the pandemic. However, AIS tackled these challenges head-on, maintaining clear communication with the client, as well as delivery and subcontractors and adhering to safety measures to ensure a fuss free delivery.
