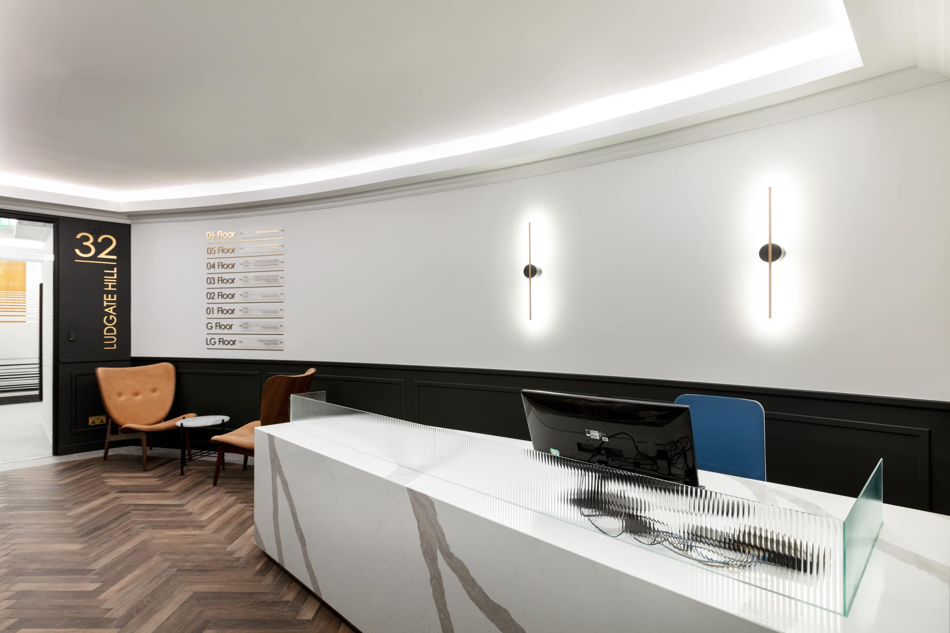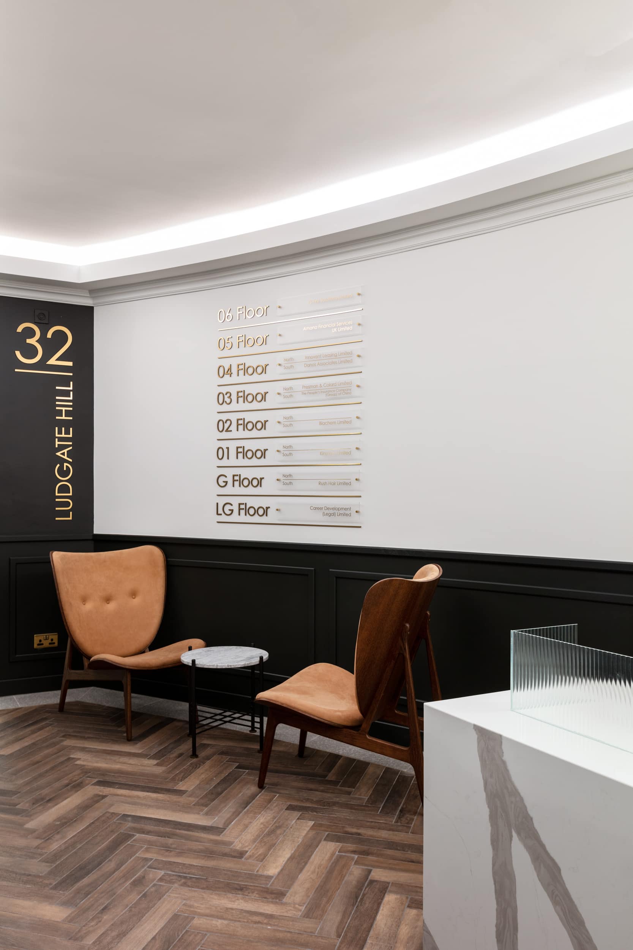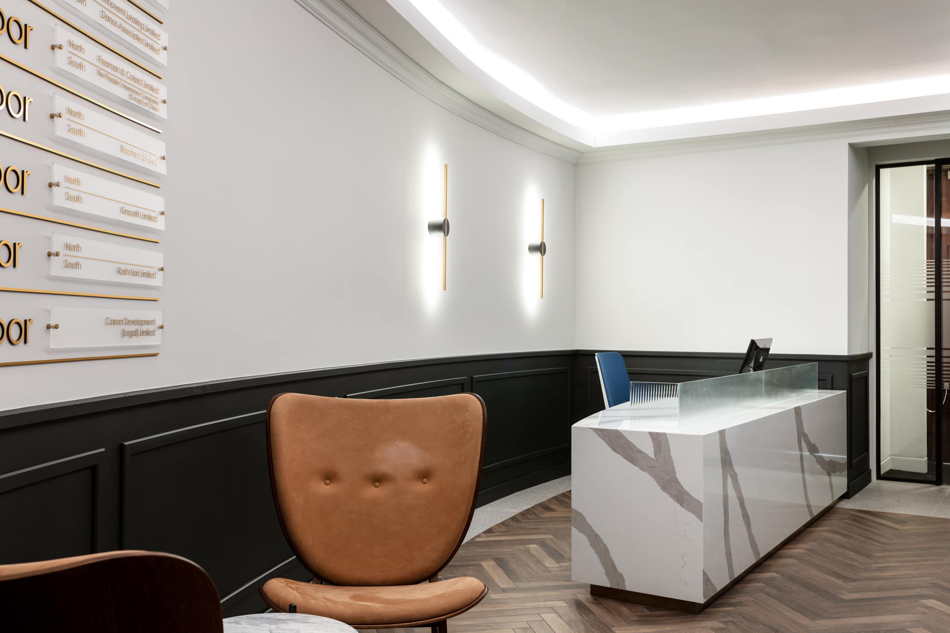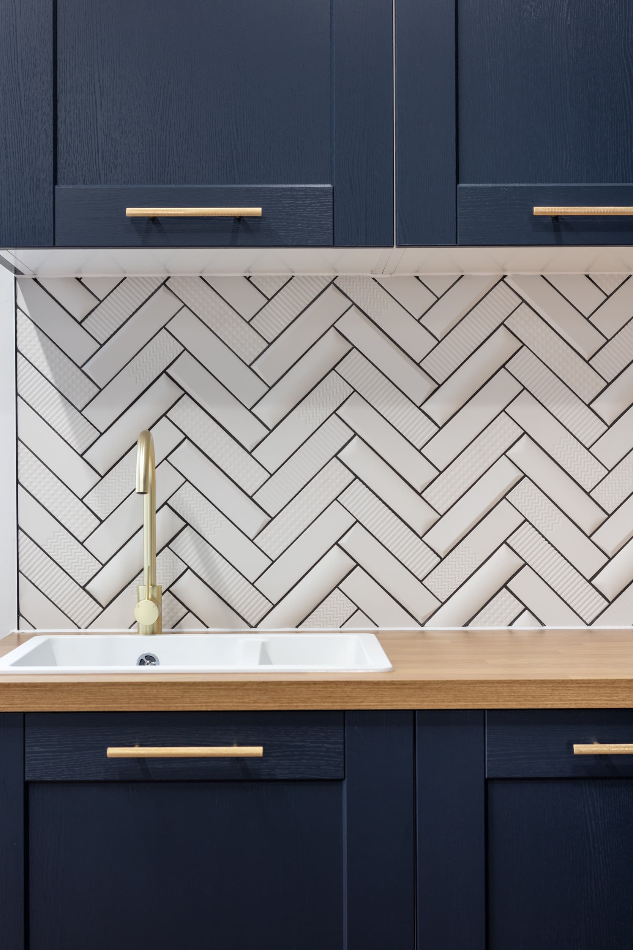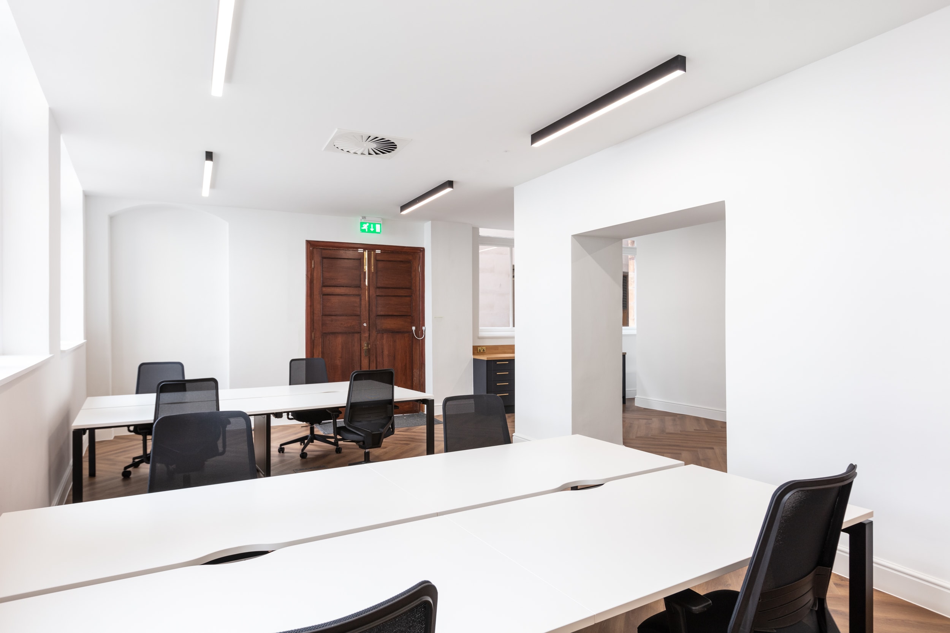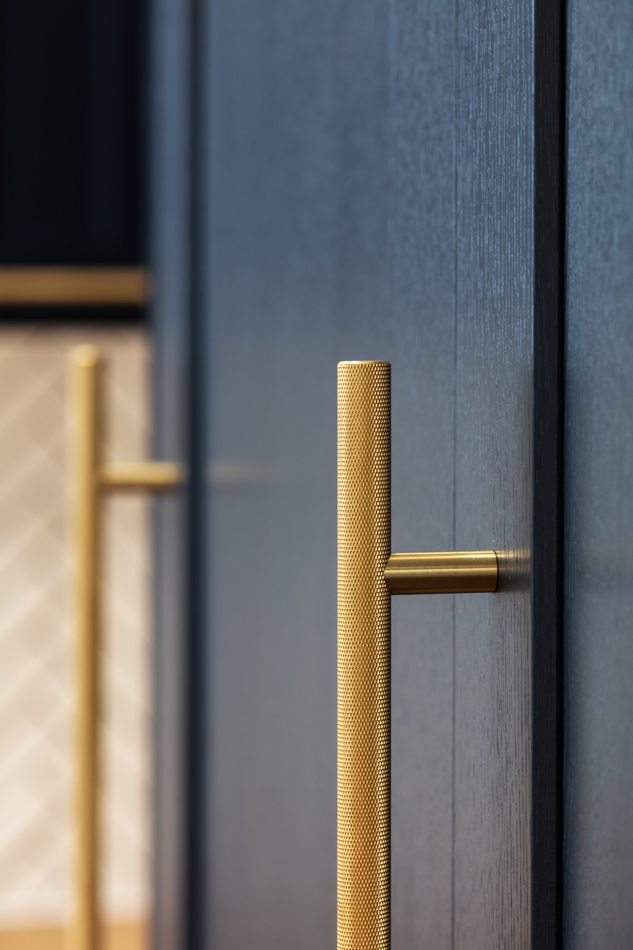30-32 Ludgate Hill
Initiated by the landlord with a vision for commercially viable, ready-to-lease office spaces, the project set out to seamlessly tailor the office environment to the tenant’s needs. Our inventive design and construction solution breathed new life into a previously uninspiring and conventional office, turning it into a contemporary and welcoming offering.
Client challenges
The landlord aimed to enhance the commercial viability of the offices, requiring a strategic approach to maximise appeal and market potential.
Located in the diverse St Paul’s area with a range of clientele, from creatives to legal services, the design needed to be universally appreciated and agile.
The design aimed to balance homeliness and professionalism, creating an environment that feels like home while maintaining a sense of sophistication.
Transformational impact
AIS leveraged their knowledge of the central London office market to define the optimal demise split and finishes to boost tenant appeal.
The design solution infused the environment with light and clean aesthetics, creating a refreshing and energising ambiance catering to a diverse clientele.
Aesthetically the design features sleek marble, brass mood lighting and statement wainscoting to provide a sophisticated yet inviting atmosphere.
Designing agile and welcoming office space for universal appeal
Initiated by the landlord’s vision to enhance the commercial viability of readily leasable office spaces, we harnessed our in-depth knowledge of the central London commercial office market. Understanding their model, we strategically analysed and defined the optimal size, demise split and finishes. The objective was to maximise the space’s appeal to the target market, injecting new life into old surroundings.
Radiating with light and clean aesthetics, the environment exudes a refreshing and energising ambiance. Situated in the diverse St Paul’s area, catering to a varied clientele ranging from creatives to financial and legal services, our design needed to be agile and universally appreciated. The overarching strategy was to craft a suite of offices distinct from typical central London commercial spaces—a place where individuals could feel at home while working.
Our warm interior design exudes a sophisticated homeliness, maintaining a sense of professionalism through refined detailing. The primary aesthetic inspiration drew from the rich history and timeless architectural features of the surrounding area. The reception area, a focal point, boasts a sleek marble desk, brass mood lighting and statement wainscotting create sophistication.
The tea points seamlessly continue this style, featuring deep navy finishes, timeless herringbone ceramic tile splashbacks and smart brass ironmongery. The space harmoniously comes together, offering a refined and timeless aesthetic suitable for any tenant, adaptable for various styles of Cat B fit-out in the future.
Our deliverables included the comprehensive redesign of the ground-floor reception area and a full CAT A+ office fit-out across the subsequent three levels. This encompassed fully appointed tea points, complemented by comfortable and contemporary furniture solutions, rendering the space immediately leasable.
