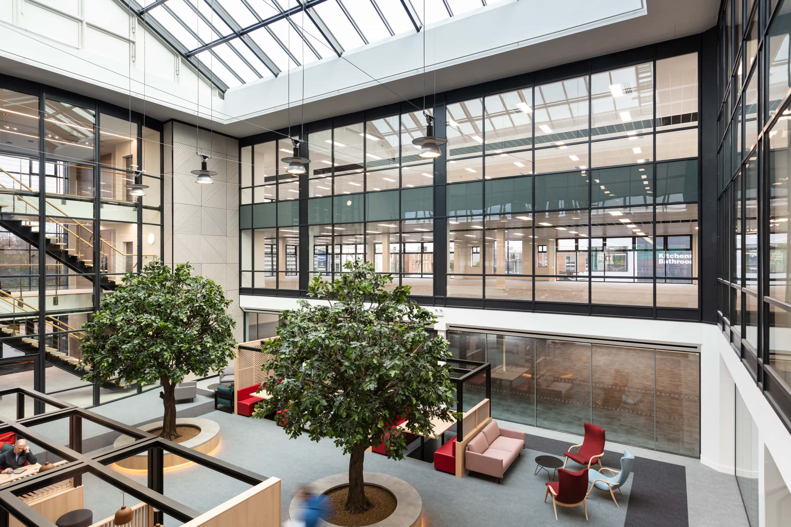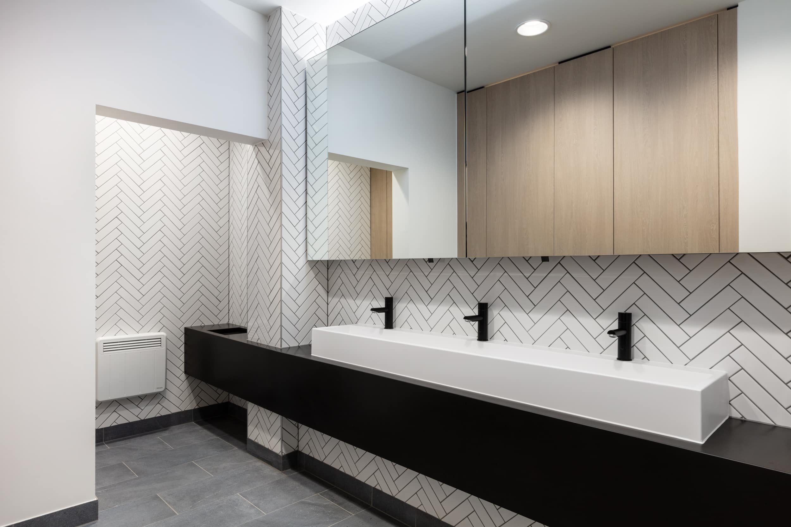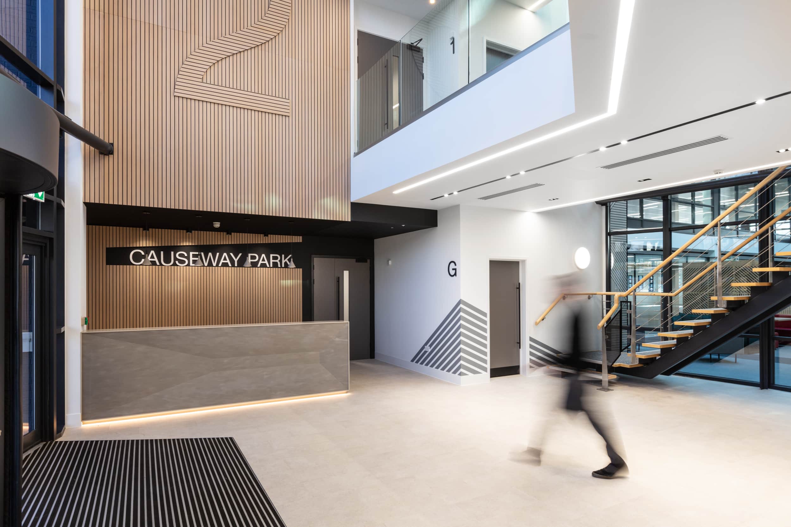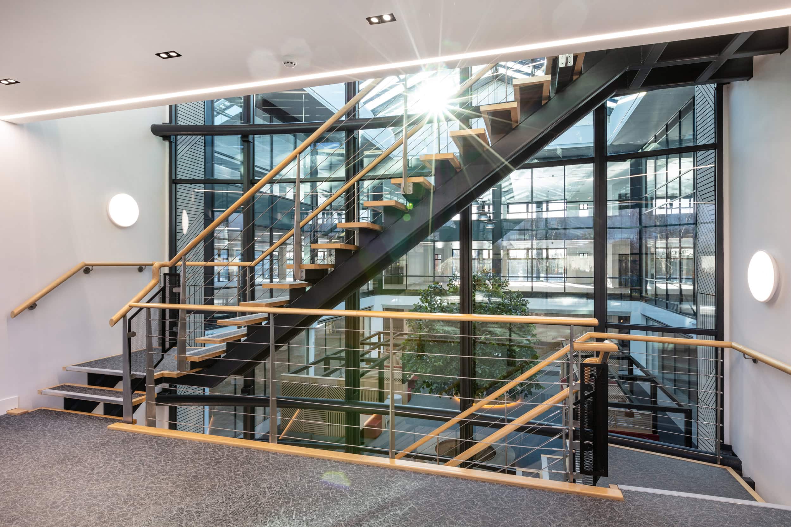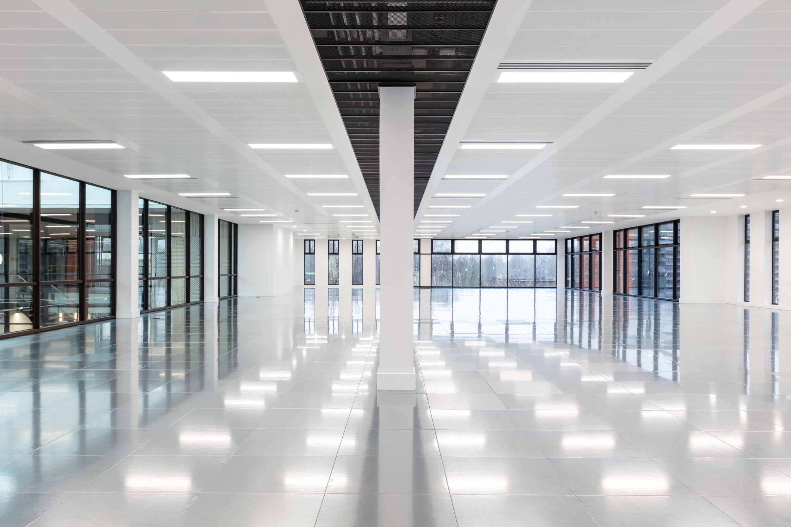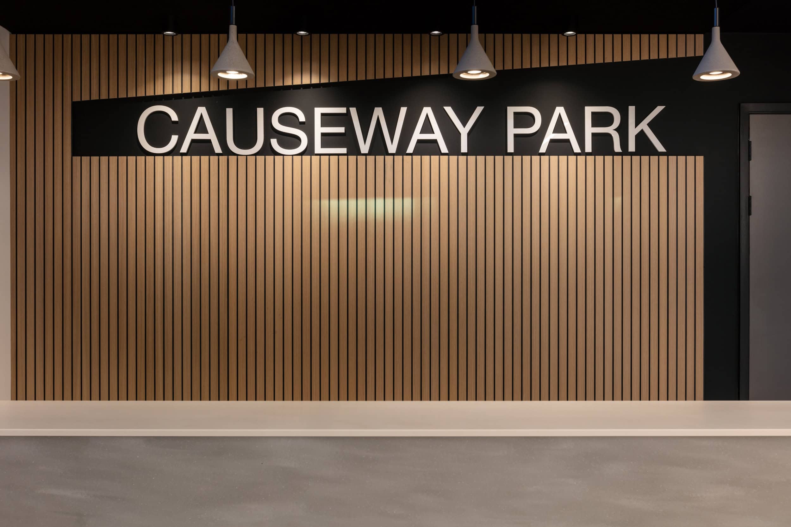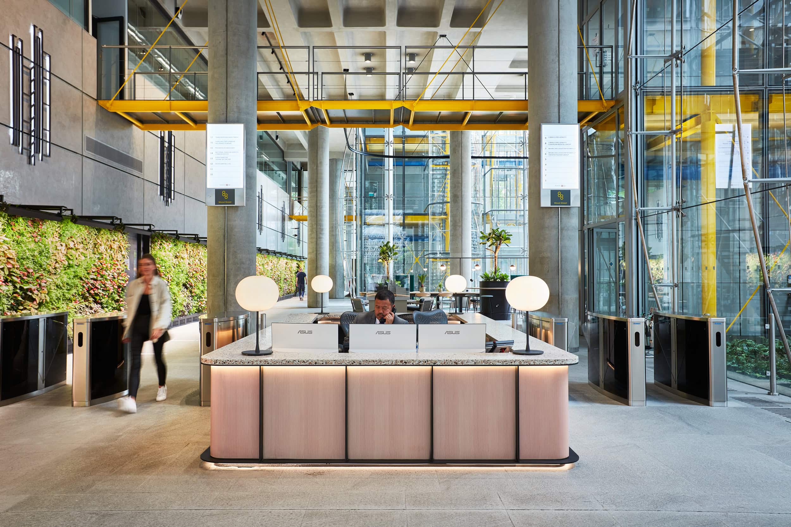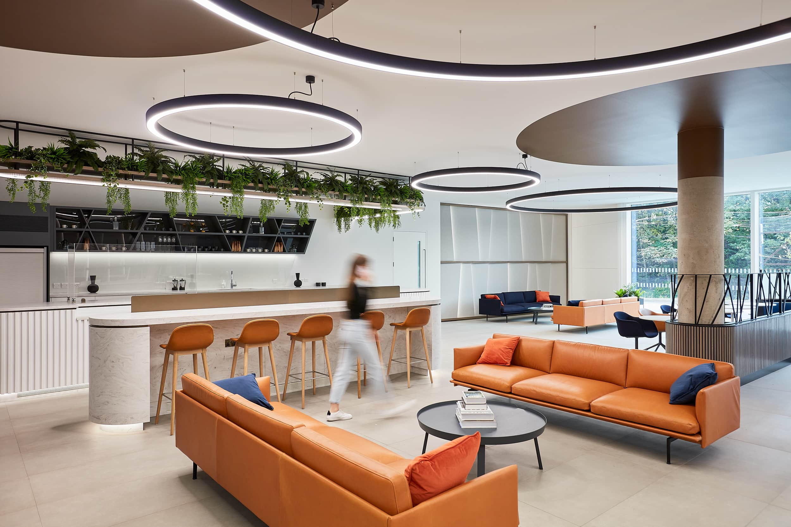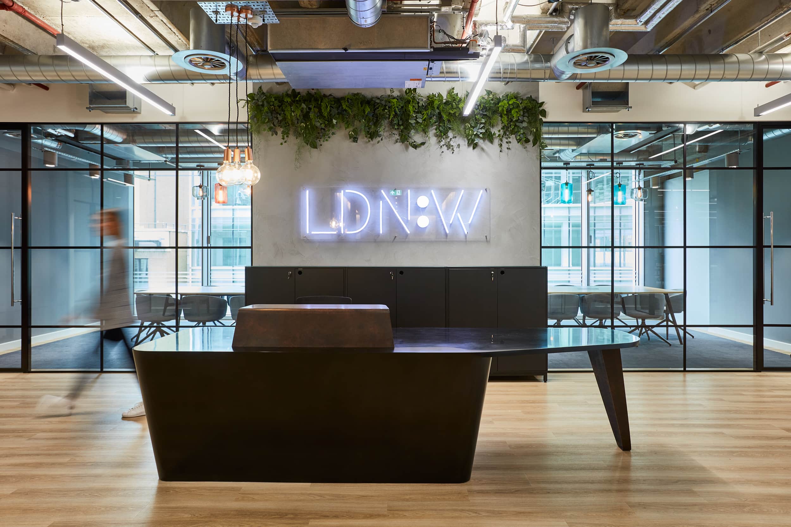2 Causeway Park
Drawing inspiration from the estate’s natural surroundings, we set out to seamlessly blend the outdoors with the indoors. Collaborating closely with XLB Property, our team designed a flexible space capable of accommodating a wide range of tenant requirements.
Client challenges
Maximising leasing potential of a neglected building and making it attractive to a wide range of tenants
Achieving a green office certification within a building with significantly aged infrastructure
Inject vibrancy and activity into the building to foster interaction amongst future tenants enhancing the overall building experience
Transformational impact
Versatile workspace design allows for different configurations to accommodate various tenant needs
strategically upgrading mechanical systems and energy-efficient fittings achieved BREEAM Very Good
AIS revitalised reception and central atrium areas creating a lively and engaging workspace
Transforming neglect into workplace vibrancy
In the heart of the newly redeveloped Causeway Park estate, AIS undertook the refurbishment of this neglected building, breathing new life into it to cater to the diverse needs of modern tenants. Drawing inspiration from the estate’s natural surroundings, our design concept aimed to seamlessly blend the outdoors with the indoors
Collaborating with XLB Property, our solution involved a flexible space design that could cater to a wide range of tenant requirements. Recognising the need to infuse vibrancy into the building, we revitalised the reception and central atrium areas. Through the incorporation of natural elements, including indoor trees and a graphic timber wall treatment, we created an inviting space that encouraged interaction and collaboration among future tenants, enhancing the overall building experience.
Full CAT A works were performed to upper floors making them lease ready for potential new tenants. Despite challenges posed by aged infrastructure, our commitment to sustainability led us to strategically upgrade mechanical systems and introduce energy-efficient fittings, achieving a coveted BREEAM Very Good certification. Fully stripping back the space to shell and core throughout, rigorous performance and energy-use studies were completed to enhance the buildings mechanical plant and BMS installation.
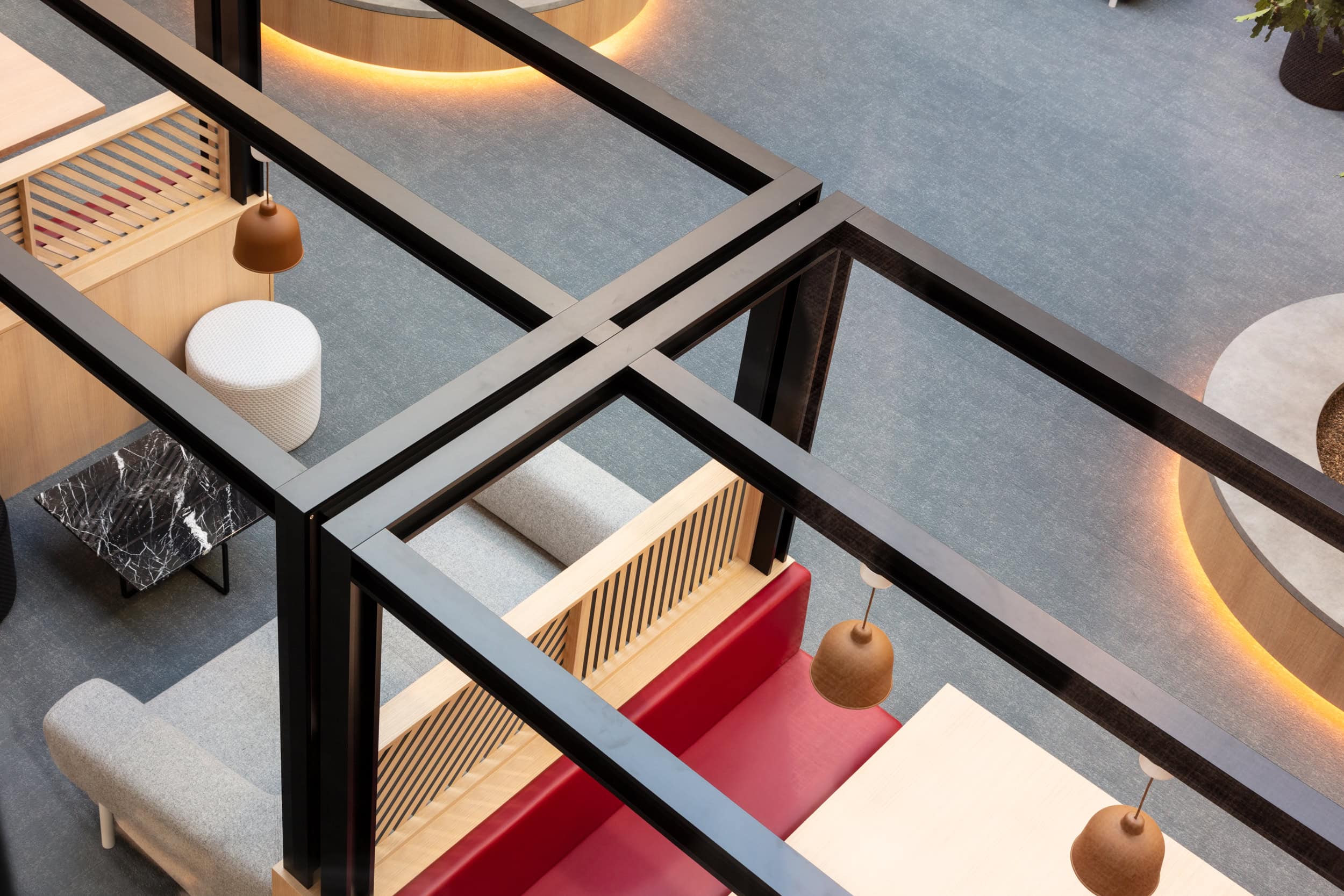
Elevating the building’s external presence
With the focus not only on the quality of indoor space, but the environment surrounding the building, the project included extensive external works including new facade treatments, roof works and landscaping that combine a variety of materials to provide environmental protection, as well as giving the building a fresher external presence that ultimately elevates its surroundings to support future growth throughout the estate.
